ビーチスタイルの浴室・バスルーム (濃色木目調キャビネット、セラミックタイルの床) の写真
絞り込み:
資材コスト
並び替え:今日の人気順
写真 1〜20 枚目(全 222 枚)
1/4
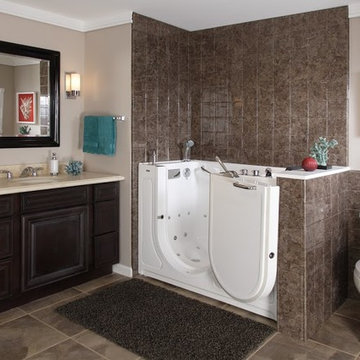
他の地域にあるお手頃価格の中くらいなビーチスタイルのおしゃれなマスターバスルーム (レイズドパネル扉のキャビネット、濃色木目調キャビネット、アルコーブ型浴槽、シャワー付き浴槽 、小便器、ベージュのタイル、茶色いタイル、グレーのタイル、セラミックタイル、ベージュの壁、セラミックタイルの床、アンダーカウンター洗面器、人工大理石カウンター) の写真
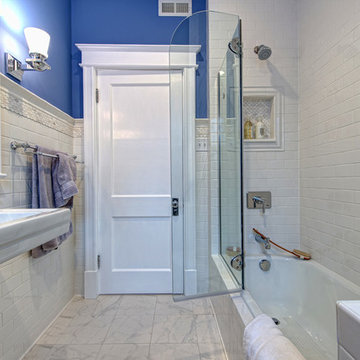
Matthew Harrer Photography
セントルイスにある高級な中くらいなビーチスタイルのおしゃれなバスルーム (浴槽なし) (シェーカースタイル扉のキャビネット、濃色木目調キャビネット、アルコーブ型浴槽、シャワー付き浴槽 、分離型トイレ、白いタイル、サブウェイタイル、紫の壁、セラミックタイルの床、ペデスタルシンク、白い床、開き戸のシャワー) の写真
セントルイスにある高級な中くらいなビーチスタイルのおしゃれなバスルーム (浴槽なし) (シェーカースタイル扉のキャビネット、濃色木目調キャビネット、アルコーブ型浴槽、シャワー付き浴槽 、分離型トイレ、白いタイル、サブウェイタイル、紫の壁、セラミックタイルの床、ペデスタルシンク、白い床、開き戸のシャワー) の写真
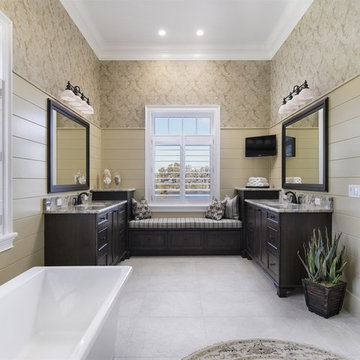
4 beds 5 baths 4,447 sqft
RARE FIND! NEW HIGH-TECH, LAKE FRONT CONSTRUCTION ON HIGHLY DESIRABLE WINDERMERE CHAIN OF LAKES. This unique home site offers the opportunity to enjoy lakefront living on a private cove with the beauty and ambiance of a classic "Old Florida" home. With 150 feet of lake frontage, this is a very private lot with spacious grounds, gorgeous landscaping, and mature oaks. This acre plus parcel offers the beauty of the Butler Chain, no HOA, and turn key convenience. High-tech smart house amenities and the designer furnishings are included. Natural light defines the family area featuring wide plank hickory hardwood flooring, gas fireplace, tongue and groove ceilings, and a rear wall of disappearing glass opening to the covered lanai. The gourmet kitchen features a Wolf cooktop, Sub-Zero refrigerator, and Bosch dishwasher, exotic granite counter tops, a walk in pantry, and custom built cabinetry. The office features wood beamed ceilings. With an emphasis on Florida living the large covered lanai with summer kitchen, complete with Viking grill, fridge, and stone gas fireplace, overlook the sparkling salt system pool and cascading spa with sparkling lake views and dock with lift. The private master suite and luxurious master bath include granite vanities, a vessel tub, and walk in shower. Energy saving and organic with 6-zone HVAC system and Nest thermostats, low E double paned windows, tankless hot water heaters, spray foam insulation, whole house generator, and security with cameras. Property can be gated.

[Our Clients]
We were so excited to help these new homeowners re-envision their split-level diamond in the rough. There was so much potential in those walls, and we couldn’t wait to delve in and start transforming spaces. Our primary goal was to re-imagine the main level of the home and create an open flow between the space. So, we started by converting the existing single car garage into their living room (complete with a new fireplace) and opening up the kitchen to the rest of the level.
[Kitchen]
The original kitchen had been on the small side and cut-off from the rest of the home, but after we removed the coat closet, this kitchen opened up beautifully. Our plan was to create an open and light filled kitchen with a design that translated well to the other spaces in this home, and a layout that offered plenty of space for multiple cooks. We utilized clean white cabinets around the perimeter of the kitchen and popped the island with a spunky shade of blue. To add a real element of fun, we jazzed it up with the colorful escher tile at the backsplash and brought in accents of brass in the hardware and light fixtures to tie it all together. Through out this home we brought in warm wood accents and the kitchen was no exception, with its custom floating shelves and graceful waterfall butcher block counter at the island.
[Dining Room]
The dining room had once been the home’s living room, but we had other plans in mind. With its dramatic vaulted ceiling and new custom steel railing, this room was just screaming for a dramatic light fixture and a large table to welcome one-and-all.
[Living Room]
We converted the original garage into a lovely little living room with a cozy fireplace. There is plenty of new storage in this space (that ties in with the kitchen finishes), but the real gem is the reading nook with two of the most comfortable armchairs you’ve ever sat in.
[Master Suite]
This home didn’t originally have a master suite, so we decided to convert one of the bedrooms and create a charming suite that you’d never want to leave. The master bathroom aesthetic quickly became all about the textures. With a sultry black hex on the floor and a dimensional geometric tile on the walls we set the stage for a calm space. The warm walnut vanity and touches of brass cozy up the space and relate with the feel of the rest of the home. We continued the warm wood touches into the master bedroom, but went for a rich accent wall that elevated the sophistication level and sets this space apart.
[Hall Bathroom]
The floor tile in this bathroom still makes our hearts skip a beat. We designed the rest of the space to be a clean and bright white, and really let the lovely blue of the floor tile pop. The walnut vanity cabinet (complete with hairpin legs) adds a lovely level of warmth to this bathroom, and the black and brass accents add the sophisticated touch we were looking for.
[Office]
We loved the original built-ins in this space, and knew they needed to always be a part of this house, but these 60-year-old beauties definitely needed a little help. We cleaned up the cabinets and brass hardware, switched out the formica counter for a new quartz top, and painted wall a cheery accent color to liven it up a bit. And voila! We have an office that is the envy of the neighborhood.
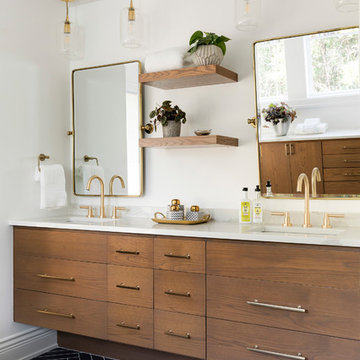
oak cabinetry
full overlay drawers
quartz countertops
emtek satin brass hardware
Phylrich brass faucets
Jamie Young pendants
floating shelves
black herringbone tile
Pottery barn tilt mirrors
Photo by @Spacecrafting
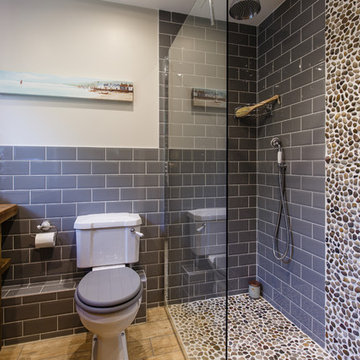
The Brief: to create a wet room that invokes feelings of the sea. The pebble tiles create a wonderful foot massage as you walk in as well as adding depth and interest. The bespoke, hand made rustic vanity unit, gives plenty of storage space, whilst adding a warm touch to the overall look of the bathroom. The shine from the grey metro tiles means that rather than feeling small, this bathroom gives a sense of space and light.
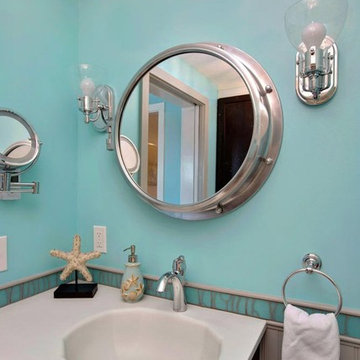
ポートランド(メイン)にある中くらいなビーチスタイルのおしゃれなバスルーム (浴槽なし) (シェーカースタイル扉のキャビネット、濃色木目調キャビネット、オープン型シャワー、分離型トイレ、青いタイル、緑のタイル、ガラスタイル、緑の壁、セラミックタイルの床、一体型シンク、人工大理石カウンター、ベージュの床、オープンシャワー) の写真
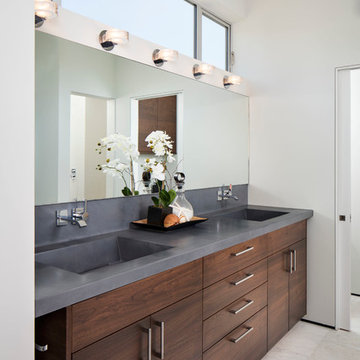
Chipper Hatter Photography
サンディエゴにある高級な広いビーチスタイルのおしゃれなマスターバスルーム (一体型シンク、フラットパネル扉のキャビネット、濃色木目調キャビネット、白い壁、セラミックタイルの床、人工大理石カウンター、グレーの洗面カウンター) の写真
サンディエゴにある高級な広いビーチスタイルのおしゃれなマスターバスルーム (一体型シンク、フラットパネル扉のキャビネット、濃色木目調キャビネット、白い壁、セラミックタイルの床、人工大理石カウンター、グレーの洗面カウンター) の写真
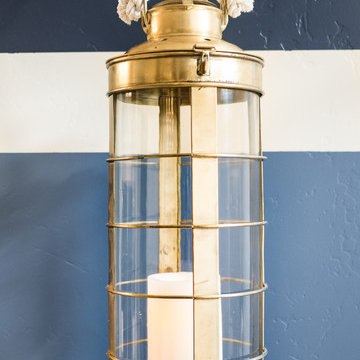
Megan Meek
ハワイにある小さなビーチスタイルのおしゃれな浴室 (フラットパネル扉のキャビネット、濃色木目調キャビネット、ドロップイン型浴槽、コーナー設置型シャワー、白いタイル、サブウェイタイル、マルチカラーの壁、セラミックタイルの床、アンダーカウンター洗面器) の写真
ハワイにある小さなビーチスタイルのおしゃれな浴室 (フラットパネル扉のキャビネット、濃色木目調キャビネット、ドロップイン型浴槽、コーナー設置型シャワー、白いタイル、サブウェイタイル、マルチカラーの壁、セラミックタイルの床、アンダーカウンター洗面器) の写真
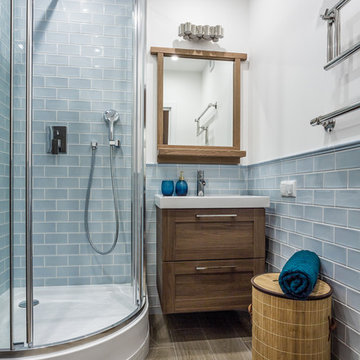
マラガにある小さなビーチスタイルのおしゃれなバスルーム (浴槽なし) (コーナー設置型シャワー、青いタイル、セラミックタイル、セラミックタイルの床、シェーカースタイル扉のキャビネット、濃色木目調キャビネット、白い壁、一体型シンク、開き戸のシャワー) の写真

Photo credits: Design Imaging Studios.
Master bathrooms features a zero clearance shower with a rustic look.
ボストンにあるラグジュアリーな中くらいなビーチスタイルのおしゃれなバスルーム (浴槽なし) (オープンシェルフ、濃色木目調キャビネット、ベッセル式洗面器、木製洗面台、バリアフリー、黄色い壁、一体型トイレ 、白いタイル、セラミックタイル、セラミックタイルの床、開き戸のシャワー、ブラウンの洗面カウンター) の写真
ボストンにあるラグジュアリーな中くらいなビーチスタイルのおしゃれなバスルーム (浴槽なし) (オープンシェルフ、濃色木目調キャビネット、ベッセル式洗面器、木製洗面台、バリアフリー、黄色い壁、一体型トイレ 、白いタイル、セラミックタイル、セラミックタイルの床、開き戸のシャワー、ブラウンの洗面カウンター) の写真
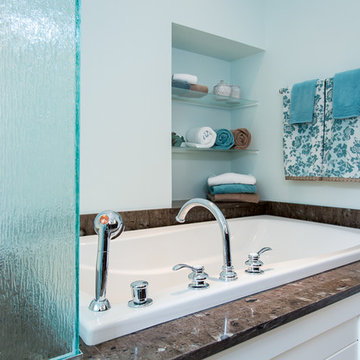
Williamson Photography
他の地域にあるビーチスタイルのおしゃれな浴室 (ベッセル式洗面器、フラットパネル扉のキャビネット、濃色木目調キャビネット、御影石の洗面台、アルコーブ型シャワー、白いタイル、セラミックタイル、青い壁、セラミックタイルの床、ドロップイン型浴槽) の写真
他の地域にあるビーチスタイルのおしゃれな浴室 (ベッセル式洗面器、フラットパネル扉のキャビネット、濃色木目調キャビネット、御影石の洗面台、アルコーブ型シャワー、白いタイル、セラミックタイル、青い壁、セラミックタイルの床、ドロップイン型浴槽) の写真
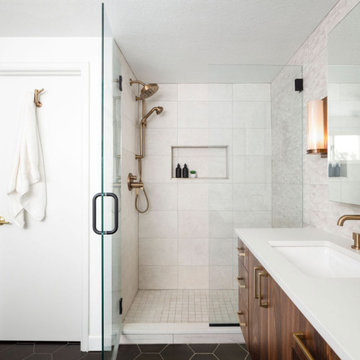
[Our Clients]
We were so excited to help these new homeowners re-envision their split-level diamond in the rough. There was so much potential in those walls, and we couldn’t wait to delve in and start transforming spaces. Our primary goal was to re-imagine the main level of the home and create an open flow between the space. So, we started by converting the existing single car garage into their living room (complete with a new fireplace) and opening up the kitchen to the rest of the level.
[Kitchen]
The original kitchen had been on the small side and cut-off from the rest of the home, but after we removed the coat closet, this kitchen opened up beautifully. Our plan was to create an open and light filled kitchen with a design that translated well to the other spaces in this home, and a layout that offered plenty of space for multiple cooks. We utilized clean white cabinets around the perimeter of the kitchen and popped the island with a spunky shade of blue. To add a real element of fun, we jazzed it up with the colorful escher tile at the backsplash and brought in accents of brass in the hardware and light fixtures to tie it all together. Through out this home we brought in warm wood accents and the kitchen was no exception, with its custom floating shelves and graceful waterfall butcher block counter at the island.
[Dining Room]
The dining room had once been the home’s living room, but we had other plans in mind. With its dramatic vaulted ceiling and new custom steel railing, this room was just screaming for a dramatic light fixture and a large table to welcome one-and-all.
[Living Room]
We converted the original garage into a lovely little living room with a cozy fireplace. There is plenty of new storage in this space (that ties in with the kitchen finishes), but the real gem is the reading nook with two of the most comfortable armchairs you’ve ever sat in.
[Master Suite]
This home didn’t originally have a master suite, so we decided to convert one of the bedrooms and create a charming suite that you’d never want to leave. The master bathroom aesthetic quickly became all about the textures. With a sultry black hex on the floor and a dimensional geometric tile on the walls we set the stage for a calm space. The warm walnut vanity and touches of brass cozy up the space and relate with the feel of the rest of the home. We continued the warm wood touches into the master bedroom, but went for a rich accent wall that elevated the sophistication level and sets this space apart.
[Hall Bathroom]
The floor tile in this bathroom still makes our hearts skip a beat. We designed the rest of the space to be a clean and bright white, and really let the lovely blue of the floor tile pop. The walnut vanity cabinet (complete with hairpin legs) adds a lovely level of warmth to this bathroom, and the black and brass accents add the sophisticated touch we were looking for.
[Office]
We loved the original built-ins in this space, and knew they needed to always be a part of this house, but these 60-year-old beauties definitely needed a little help. We cleaned up the cabinets and brass hardware, switched out the formica counter for a new quartz top, and painted wall a cheery accent color to liven it up a bit. And voila! We have an office that is the envy of the neighborhood.
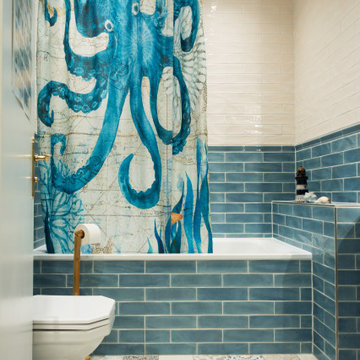
Ein besonderes Highlight ist der Duschvorhang mit der großen Krake. Ansosnten sind bunte Bodenfliesen mit lebhaft glasierten Wandfliesen kombiniert. Als Badkeramik kamen engliche Möbel zum Einsatz.
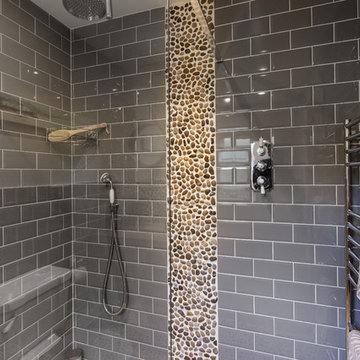
The Brief: to create a wet room that invokes feelings of the sea. The pebble tiles create a wonderful foot massage as you walk in as well as adding depth and interest. The bespoke, hand made rustic vanity unit, gives plenty of storage space, whilst adding a warm touch to the overall look of the bathroom. The shine from the grey metro tiles means that rather than feeling small, this bathroom gives a sense of space and light.
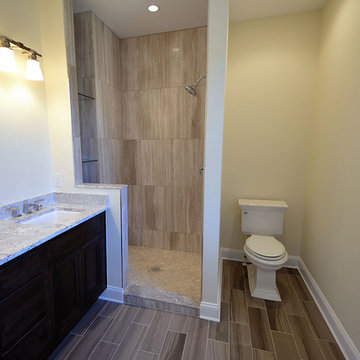
他の地域にある高級な中くらいなビーチスタイルのおしゃれなマスターバスルーム (アンダーカウンター洗面器、レイズドパネル扉のキャビネット、濃色木目調キャビネット、御影石の洗面台、置き型浴槽、オープン型シャワー、一体型トイレ 、グレーのタイル、セラミックタイル、黄色い壁、セラミックタイルの床) の写真
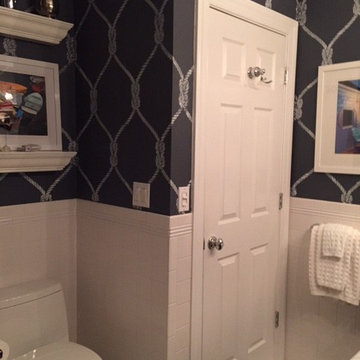
This guest bathroom was painted in a very deep gray and then stenciled in a nautical rope. The dark walls contrast the crisp white gloss tile and the dark wood cabinets make for a very handsome space.
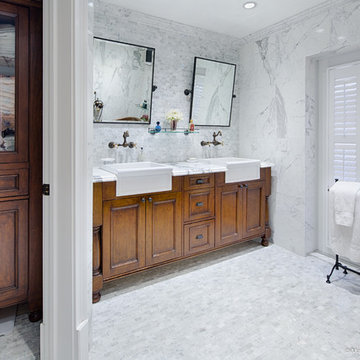
Marylinda Ramos
ボストンにあるビーチスタイルのおしゃれな浴室 (レイズドパネル扉のキャビネット、濃色木目調キャビネット、猫足バスタブ、アルコーブ型シャワー、白いタイル、大理石タイル、白い壁、セラミックタイルの床、大理石の洗面台、白い床、開き戸のシャワー) の写真
ボストンにあるビーチスタイルのおしゃれな浴室 (レイズドパネル扉のキャビネット、濃色木目調キャビネット、猫足バスタブ、アルコーブ型シャワー、白いタイル、大理石タイル、白い壁、セラミックタイルの床、大理石の洗面台、白い床、開き戸のシャワー) の写真
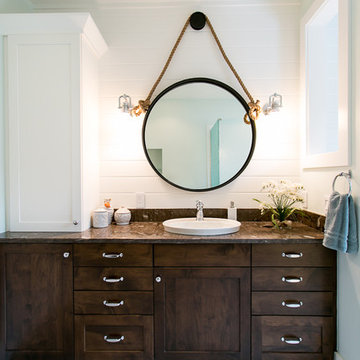
Williamson Photography
他の地域にあるビーチスタイルのおしゃれな浴室 (ベッセル式洗面器、フラットパネル扉のキャビネット、濃色木目調キャビネット、御影石の洗面台、アルコーブ型シャワー、白いタイル、セラミックタイル、青い壁、セラミックタイルの床) の写真
他の地域にあるビーチスタイルのおしゃれな浴室 (ベッセル式洗面器、フラットパネル扉のキャビネット、濃色木目調キャビネット、御影石の洗面台、アルコーブ型シャワー、白いタイル、セラミックタイル、青い壁、セラミックタイルの床) の写真
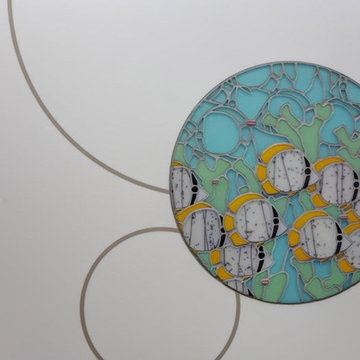
ポートランド(メイン)にある中くらいなビーチスタイルのおしゃれなバスルーム (浴槽なし) (シェーカースタイル扉のキャビネット、濃色木目調キャビネット、オープン型シャワー、分離型トイレ、青いタイル、緑のタイル、ガラスタイル、緑の壁、セラミックタイルの床、一体型シンク、人工大理石カウンター、ベージュの床、オープンシャワー) の写真
ビーチスタイルの浴室・バスルーム (濃色木目調キャビネット、セラミックタイルの床) の写真
1