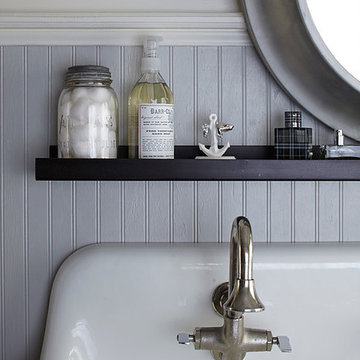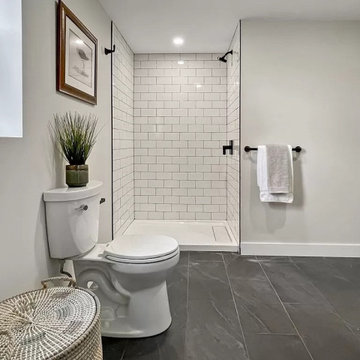お手頃価格のグレーの、木目調のビーチスタイルの浴室・バスルームの写真
絞り込み:
資材コスト
並び替え:今日の人気順
写真 1〜20 枚目(全 728 枚)
1/5

Mint and yellow colors coastal design bathroom remodel, two-tone teal/mint glass shower/tub, octagon frameless mirrors, marble double-sink vanity
ニューヨークにあるお手頃価格の中くらいなビーチスタイルのおしゃれな子供用バスルーム (レイズドパネル扉のキャビネット、緑のキャビネット、アルコーブ型浴槽、シャワー付き浴槽 、一体型トイレ 、白いタイル、セラミックタイル、黄色い壁、セラミックタイルの床、アンダーカウンター洗面器、大理石の洗面台、白い床、シャワーカーテン、白い洗面カウンター、洗面台2つ、独立型洗面台、三角天井) の写真
ニューヨークにあるお手頃価格の中くらいなビーチスタイルのおしゃれな子供用バスルーム (レイズドパネル扉のキャビネット、緑のキャビネット、アルコーブ型浴槽、シャワー付き浴槽 、一体型トイレ 、白いタイル、セラミックタイル、黄色い壁、セラミックタイルの床、アンダーカウンター洗面器、大理石の洗面台、白い床、シャワーカーテン、白い洗面カウンター、洗面台2つ、独立型洗面台、三角天井) の写真

This Project was so fun, the client was a dream to work with. So open to new ideas.
Since this is on a canal the coastal theme was prefect for the client. We gutted both bathrooms. The master bath was a complete waste of space, a huge tub took much of the room. So we removed that and shower which was all strange angles. By combining the tub and shower into a wet room we were able to do 2 large separate vanities and still had room to space.
The guest bath received a new coastal look as well which included a better functioning shower.

The master bathroom features a custom flat panel vanity with Caesarstone countertop, onyx look porcelain wall tiles, patterned cement floor tiles and a metallic look accent tile around the mirror, over the toilet and on the shampoo niche.

The soothing coastal vibes of this bathroom remodel are sure to take you to a place of calm. What a transformation this project underwent! Not only did we transform this bathroom into a spa-like sanctuary, but we also did it ahead of schedule. That's a rare occurrence in the construction and design industry.
We removed the tub and extended out the wall for the shower, which the homeowners chose to expand. This created a walk-in space, made to look even bigger by its frameless glass and large format, linen-look porcelain tile on the walls. For the shower floor, we selected a blue multicolored penny tile, and for the accent band, an opulent glass mosaic tile in dreamy ocean tones. The accent tile also graces the back of a new wall niche. This shower is now beautiful and functional.
To address the issues of storage, we removed a wall, freeing up space near the toilet, which was much-needed. Now there is a custom-built linen pantry crafted from alder wood stretching to the ceiling, adding to the visual height of the room and making the bathroom just work better.
A new vanity, also made of alder wood, and the linen closet were both stained a rich, warm tone to show off that gorgeous grain. For the walls, we chose a cool blue hue that is soothing and fresh.
The accent tile from the shower was carried behind the vanity's two LED mirrors for a bold visual impact. I love the reflection of the light on the tile! The LED mirrors are pretty high-tech, with a defogger and a dimmer to adjust the light levels.
Topping the vanity is a creamy quartz countertop, two under-mount sinks, and plumbing and cabinetry hardware in brushed nickel finishes. The cabinet knobs have a stunning iridescent shell that's hard to miss.
For the floors, we went with a large-format porcelain tile in dark grey that complements the coloring of the space as well as the look and feel.
As a final touch, floating shelves in the same rich wood-tone create additional space for décor items and storage. I styled the shelves with items to inspire and soothe this dreamy bathroom.
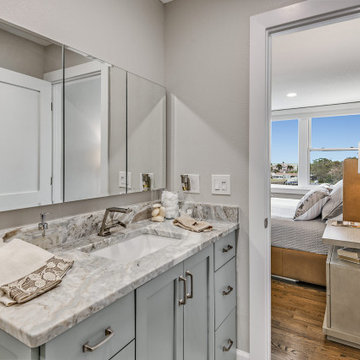
タンパにあるお手頃価格の小さなビーチスタイルのおしゃれなマスターバスルーム (グレーのキャビネット、ダブルシャワー、グレーのタイル、アンダーカウンター洗面器、御影石の洗面台、開き戸のシャワー、グレーの洗面カウンター、洗面台1つ、造り付け洗面台) の写真

Request - Fresh, farmhouse, water inspired. The mix of the picket tile, black fixtures, wainscoting, wood tones and Sherwin Williams Tidewater gave this pool bath the makeover it deserved.

ミネアポリスにあるお手頃価格の中くらいなビーチスタイルのおしゃれなマスターバスルーム (フラットパネル扉のキャビネット、グレーのキャビネット、ドロップイン型浴槽、シャワー付き浴槽 、一体型トイレ 、ベージュのタイル、セラミックタイル、ベージュの壁、ラミネートの床、オーバーカウンターシンク、大理石の洗面台、ベージュの床、開き戸のシャワー、マルチカラーの洗面カウンター、洗面台1つ、フローティング洗面台) の写真
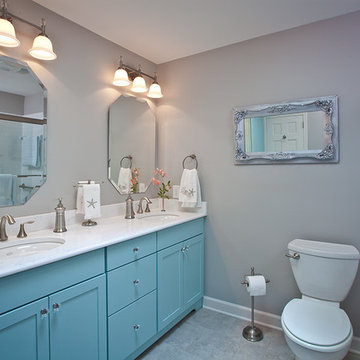
Ray Strawbridge Commercial Photography
The new bathroom feels like a spa with new custom color cabinets from Showplace with the Pendleton door style.
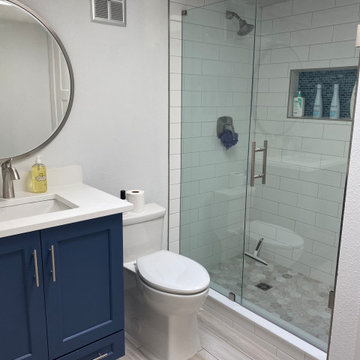
Design By Amy Smith
タンパにあるお手頃価格の小さなビーチスタイルのおしゃれな子供用バスルーム (シェーカースタイル扉のキャビネット、青いキャビネット、アルコーブ型シャワー、分離型トイレ、白いタイル、磁器タイル、青い壁、磁器タイルの床、アンダーカウンター洗面器、クオーツストーンの洗面台、ベージュの床、開き戸のシャワー、白い洗面カウンター) の写真
タンパにあるお手頃価格の小さなビーチスタイルのおしゃれな子供用バスルーム (シェーカースタイル扉のキャビネット、青いキャビネット、アルコーブ型シャワー、分離型トイレ、白いタイル、磁器タイル、青い壁、磁器タイルの床、アンダーカウンター洗面器、クオーツストーンの洗面台、ベージュの床、開き戸のシャワー、白い洗面カウンター) の写真
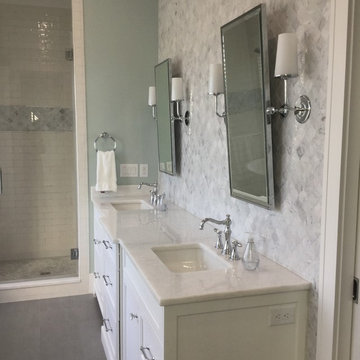
Beautiful Master Bathroom for a coastal home. Doubel vanity with open shower and floating tub across room. Designed by Christyn Dunning of The Guest House Studio. Photo by Amanda Keough

ミルウォーキーにあるお手頃価格の小さなビーチスタイルのおしゃれな子供用バスルーム (レイズドパネル扉のキャビネット、白いキャビネット、アルコーブ型シャワー、分離型トイレ、グレーのタイル、磁器タイル、グレーの壁、磁器タイルの床、アンダーカウンター洗面器、大理石の洗面台、グレーの床、引戸のシャワー、白い洗面カウンター、洗面台1つ、独立型洗面台) の写真
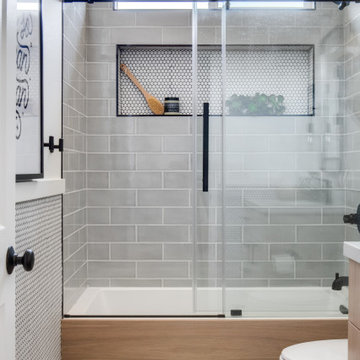
オレンジカウンティにあるお手頃価格の小さなビーチスタイルのおしゃれなバスルーム (浴槽なし) (フラットパネル扉のキャビネット、淡色木目調キャビネット) の写真
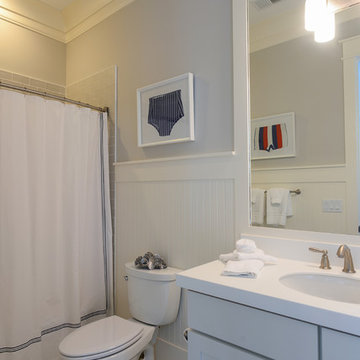
Walter Elliott Photography
チャールストンにあるお手頃価格の中くらいなビーチスタイルのおしゃれなバスルーム (浴槽なし) (シェーカースタイル扉のキャビネット、黄色いキャビネット、アルコーブ型浴槽、シャワー付き浴槽 、分離型トイレ、グレーのタイル、サブウェイタイル、グレーの壁、磁器タイルの床、アンダーカウンター洗面器、ラミネートカウンター、ベージュの床、シャワーカーテン) の写真
チャールストンにあるお手頃価格の中くらいなビーチスタイルのおしゃれなバスルーム (浴槽なし) (シェーカースタイル扉のキャビネット、黄色いキャビネット、アルコーブ型浴槽、シャワー付き浴槽 、分離型トイレ、グレーのタイル、サブウェイタイル、グレーの壁、磁器タイルの床、アンダーカウンター洗面器、ラミネートカウンター、ベージュの床、シャワーカーテン) の写真

The Soaking Tub! I love working with clients that have ideas that I have been waiting to bring to life. All of the owner requests were things I had been wanting to try in an Oasis model. The table and seating area in the circle window bump out that normally had a bar spanning the window; the round tub with the rounded tiled wall instead of a typical angled corner shower; an extended loft making a big semi circle window possible that follows the already curved roof. These were all ideas that I just loved and was happy to figure out. I love how different each unit can turn out to fit someones personality.
The Oasis model is known for its giant round window and shower bump-out as well as 3 roof sections (one of which is curved). The Oasis is built on an 8x24' trailer. We build these tiny homes on the Big Island of Hawaii and ship them throughout the Hawaiian Islands.

The "kid's bathroom" in our sunny and bright lakeside Ontario cottage.
Styling: Ann Marie Favot for Style at Home
Photography: Donna Griffith for Style at Home

This adorable beach cottage is in the heart of the village of La Jolla in San Diego. The goals were to brighten up the space and be the perfect beach get-away for the client whose permanent residence is in Arizona. Some of the ways we achieved the goals was to place an extra high custom board and batten in the great room and by refinishing the kitchen cabinets (which were in excellent shape) white. We created interest through extreme proportions and contrast. Though there are a lot of white elements, they are all offset by a smaller portion of very dark elements. We also played with texture and pattern through wallpaper, natural reclaimed wood elements and rugs. This was all kept in balance by using a simplified color palate minimal layering.
I am so grateful for this client as they were extremely trusting and open to ideas. To see what the space looked like before the remodel you can go to the gallery page of the website www.cmnaturaldesigns.com
Photography by: Chipper Hatter

What struck us strange about this property was that it was a beautiful period piece but with the darkest and smallest kitchen considering it's size and potential. We had a quite a few constrictions on the extension but in the end we managed to provide a large bright kitchen/dinning area with direct access to a beautiful garden and keeping the 'new ' in harmony with the existing building. We also expanded a small cellar into a large and functional Laundry room with a cloakroom bathroom.
Jake Fitzjones Photography Ltd
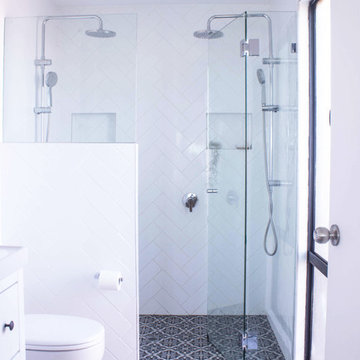
パースにあるお手頃価格の小さなビーチスタイルのおしゃれなマスターバスルーム (白いキャビネット、ダブルシャワー、一体型トイレ 、白いタイル、セラミックタイル、セラミックタイルの床、開き戸のシャワー) の写真
お手頃価格のグレーの、木目調のビーチスタイルの浴室・バスルームの写真
1
