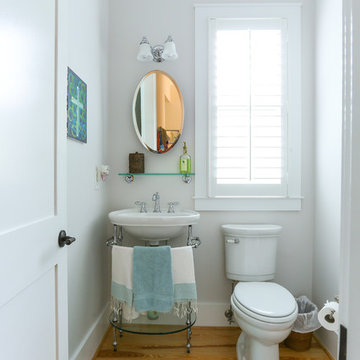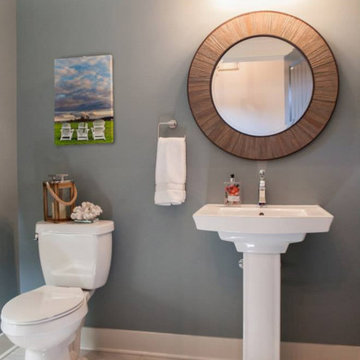小さなビーチスタイルの浴室・バスルーム (ペデスタルシンク、分離型トイレ) の写真
絞り込み:
資材コスト
並び替え:今日の人気順
写真 1〜20 枚目(全 51 枚)
1/5
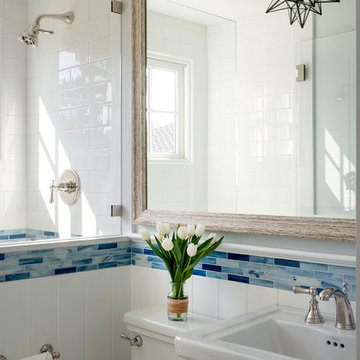
サンタバーバラにあるお手頃価格の小さなビーチスタイルのおしゃれなバスルーム (浴槽なし) (アルコーブ型シャワー、分離型トイレ、白いタイル、青い壁、ペデスタルシンク) の写真
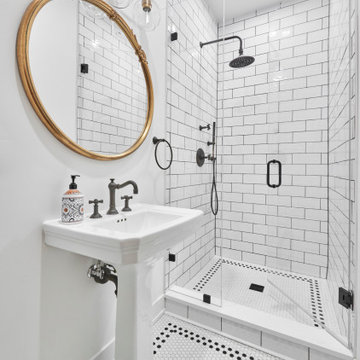
シカゴにある高級な小さなビーチスタイルのおしゃれなバスルーム (浴槽なし) (落し込みパネル扉のキャビネット、白いキャビネット、洗い場付きシャワー、分離型トイレ、白いタイル、磁器タイル、白い壁、磁器タイルの床、ペデスタルシンク、珪岩の洗面台、白い床、開き戸のシャワー、白い洗面カウンター、洗面台1つ、独立型洗面台) の写真
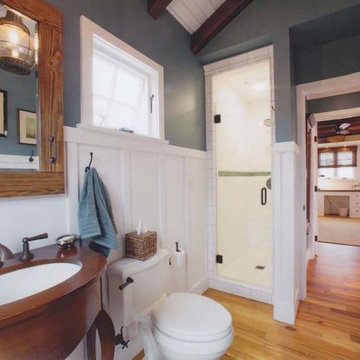
オレンジカウンティにある小さなビーチスタイルのおしゃれな子供用バスルーム (家具調キャビネット、中間色木目調キャビネット、コーナー設置型シャワー、分離型トイレ、白いタイル、セラミックタイル、白い壁、淡色無垢フローリング、ペデスタルシンク、木製洗面台) の写真
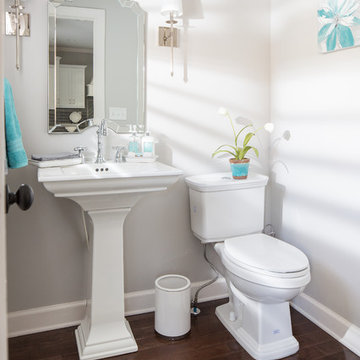
Existing laundry room converted to half bathroom.
アトランタにある高級な小さなビーチスタイルのおしゃれなバスルーム (浴槽なし) (分離型トイレ、白いタイル、磁器タイル、ベージュの壁、濃色無垢フローリング、ペデスタルシンク、茶色い床、白い洗面カウンター) の写真
アトランタにある高級な小さなビーチスタイルのおしゃれなバスルーム (浴槽なし) (分離型トイレ、白いタイル、磁器タイル、ベージュの壁、濃色無垢フローリング、ペデスタルシンク、茶色い床、白い洗面カウンター) の写真
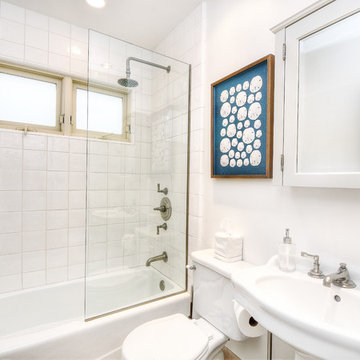
オレンジカウンティにある小さなビーチスタイルのおしゃれなバスルーム (浴槽なし) (アルコーブ型浴槽、シャワー付き浴槽 、分離型トイレ、白いタイル、セラミックタイル、白い壁、ペデスタルシンク、オープンシャワー) の写真
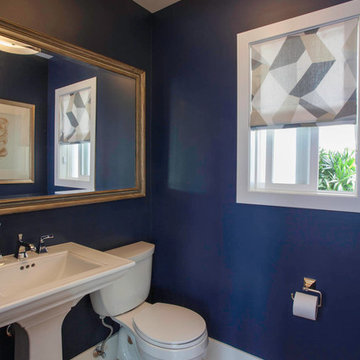
Navy and White with a bit of flair this powder room add a touch of class to this home remodel
デンバーにあるお手頃価格の小さなビーチスタイルのおしゃれなバスルーム (浴槽なし) (分離型トイレ、青い壁、無垢フローリング、ペデスタルシンク、ベージュの床) の写真
デンバーにあるお手頃価格の小さなビーチスタイルのおしゃれなバスルーム (浴槽なし) (分離型トイレ、青い壁、無垢フローリング、ペデスタルシンク、ベージュの床) の写真
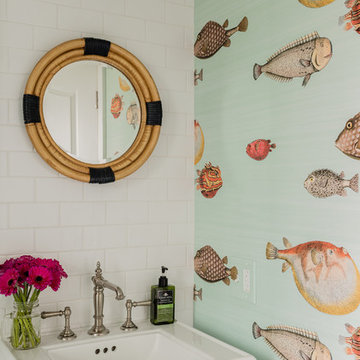
Michael J Lee Photography
ボストンにある高級な小さなビーチスタイルのおしゃれな浴室 (分離型トイレ、白いタイル、青い壁、セラミックタイルの床、ペデスタルシンク、青い床) の写真
ボストンにある高級な小さなビーチスタイルのおしゃれな浴室 (分離型トイレ、白いタイル、青い壁、セラミックタイルの床、ペデスタルシンク、青い床) の写真
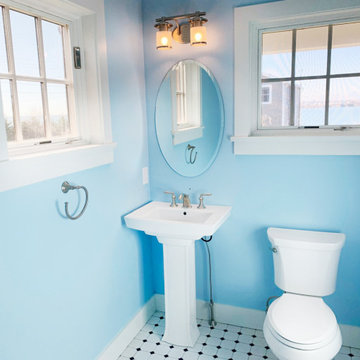
プロビデンスにある高級な小さなビーチスタイルのおしゃれなバスルーム (浴槽なし) (分離型トイレ、青い壁、セラミックタイルの床、ペデスタルシンク、マルチカラーの床) の写真
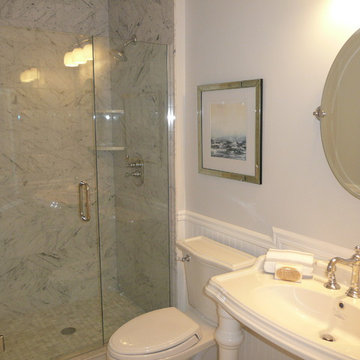
Staging & Photos by: Betsy Konaxis, BK Classic Collections Home Stagers
ボストンにあるお手頃価格の小さなビーチスタイルのおしゃれなバスルーム (浴槽なし) (ペデスタルシンク、アルコーブ型シャワー、分離型トイレ、グレーの壁、大理石の床) の写真
ボストンにあるお手頃価格の小さなビーチスタイルのおしゃれなバスルーム (浴槽なし) (ペデスタルシンク、アルコーブ型シャワー、分離型トイレ、グレーの壁、大理石の床) の写真
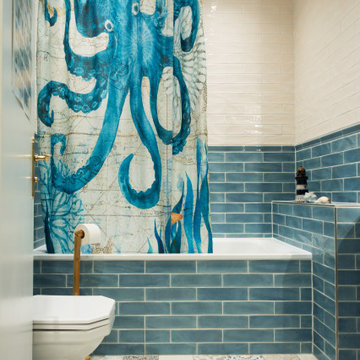
Ein besonderes Highlight ist der Duschvorhang mit der großen Krake. Ansosnten sind bunte Bodenfliesen mit lebhaft glasierten Wandfliesen kombiniert. Als Badkeramik kamen engliche Möbel zum Einsatz.
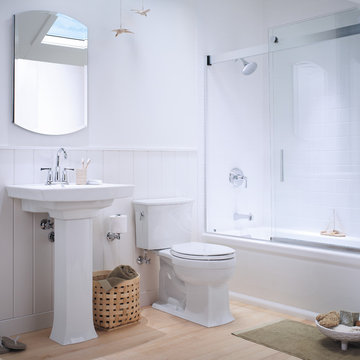
フィラデルフィアにある低価格の小さなビーチスタイルのおしゃれな浴室 (アルコーブ型シャワー、ペデスタルシンク、アルコーブ型浴槽、分離型トイレ、白いタイル、セラミックタイル、白い壁、淡色無垢フローリング) の写真
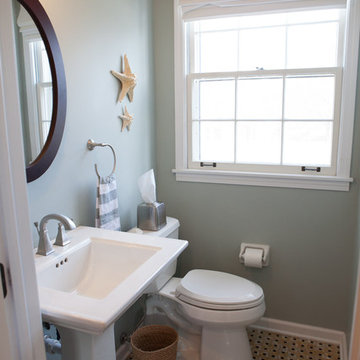
This half bath was very small and you could barely move in it. We extended the wall out a little and relocated the door to make it more accessible.
ナッシュビルにある小さなビーチスタイルのおしゃれな浴室 (分離型トイレ、グレーの壁、ペデスタルシンク) の写真
ナッシュビルにある小さなビーチスタイルのおしゃれな浴室 (分離型トイレ、グレーの壁、ペデスタルシンク) の写真
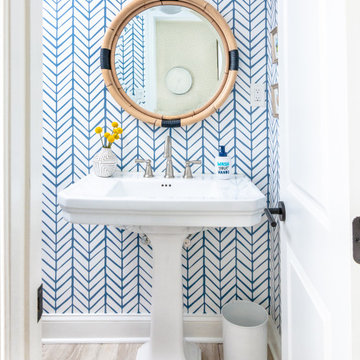
ボルチモアにある小さなビーチスタイルのおしゃれな浴室 (白いキャビネット、分離型トイレ、青い壁、セラミックタイルの床、ペデスタルシンク、人工大理石カウンター、グレーの床、白い洗面カウンター、洗面台1つ、独立型洗面台、クロスの天井、壁紙) の写真
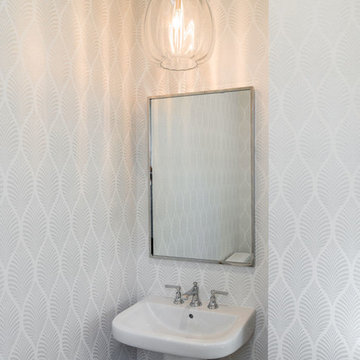
Keen Eye Marketing
チャールストンにある小さなビーチスタイルのおしゃれなバスルーム (浴槽なし) (分離型トイレ、ベージュのタイル、ベージュの壁、無垢フローリング、ペデスタルシンク、茶色い床) の写真
チャールストンにある小さなビーチスタイルのおしゃれなバスルーム (浴槽なし) (分離型トイレ、ベージュのタイル、ベージュの壁、無垢フローリング、ペデスタルシンク、茶色い床) の写真
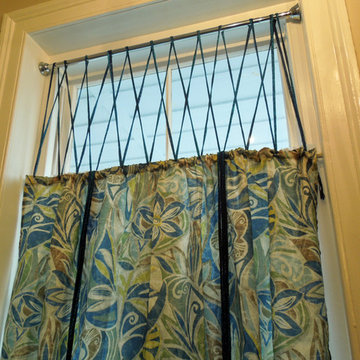
This custom open weave window treatment was designed to take advantage of the natural light yet provide privacy. The ceilings are 11 feet high, the rod is hung at the top of the window over 9 feet off of the floor. The lower curtain is a "fixed
Roman shade" and matches the shower curtain.
Delicious Kitchens & Interiors, LLC
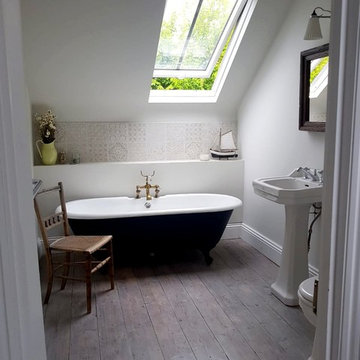
Created a large double bedroom with an ensuite bathroom in this beautiful terraced house in a Brighton conservation zone. We were limited by planning policy to use conservation velux windows but they're large and fill the room with light. The window is off-centre because it had to be centered above a window on the floor below.
Rolltop bath painted a deep Farrow and Ball blue.
Reclaimed floorboards were sanded and bleached to create a coastal driftwood feel.
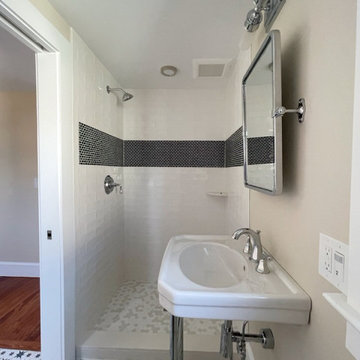
When the owner of this petite c. 1910 cottage in Riverside, RI first considered purchasing it, he fell for its charming front façade and the stunning rear water views. But it needed work. The weather-worn, water-facing back of the house was in dire need of attention. The first-floor kitchen/living/dining areas were cramped. There was no first-floor bathroom, and the second-floor bathroom was a fright. Most surprisingly, there was no rear-facing deck off the kitchen or living areas to allow for outdoor living along the Providence River.
In collaboration with the homeowner, KHS proposed a number of renovations and additions. The first priority was a new cantilevered rear deck off an expanded kitchen/dining area and reconstructed sunroom, which was brought up to the main floor level. The cantilever of the deck prevents the need for awkwardly tall supporting posts that could potentially be undermined by a future storm event or rising sea level.
To gain more first-floor living space, KHS also proposed capturing the corner of the wrapping front porch as interior kitchen space in order to create a more generous open kitchen/dining/living area, while having minimal impact on how the cottage appears from the curb. Underutilized space in the existing mudroom was also reconfigured to contain a modest full bath and laundry closet. Upstairs, a new full bath was created in an addition between existing bedrooms. It can be accessed from both the master bedroom and the stair hall. Additional closets were added, too.
New windows and doors, new heart pine flooring stained to resemble the patina of old pine flooring that remained upstairs, new tile and countertops, new cabinetry, new plumbing and lighting fixtures, as well as a new color palette complete the updated look. Upgraded insulation in areas exposed during the construction and augmented HVAC systems also greatly improved indoor comfort. Today, the cottage continues to charm while also accommodating modern amenities and features.
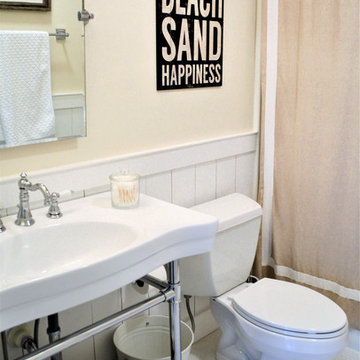
We transformed an outdated, lack luster beach house on Fripp Island into a coastal retreat complete with southern charm and bright personality. The main living space was opened up to allow for a charming kitchen with open shelving, white painted ship lap, a large inviting island and sleek stainless steel appliances. Nautical details are woven throughout adding to the charisma and simplistic beauty of this coastal home. New dark hardwood floors contrast with the soft white walls and cabinetry, while also coordinating with the dark window sashes and mullions. The new open plan allows an abundance of natural light to wash through the interior space with ease. Tropical vegetation form beautiful views and welcome visitors like an old friend to the grand front stairway. The play between dark and light continues on the exterior with crisp contrast balanced by soft hues and warm stains. What was once nothing more than a shelter, is now a retreat worthy of the paradise that envelops it.
小さなビーチスタイルの浴室・バスルーム (ペデスタルシンク、分離型トイレ) の写真
1
