黒いビーチスタイルの浴室・バスルーム (白い洗面カウンター) の写真
絞り込み:
資材コスト
並び替え:今日の人気順
写真 141〜158 枚目(全 158 枚)
1/4
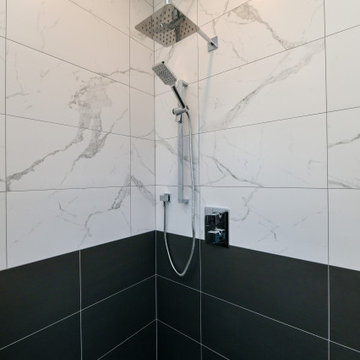
他の地域にあるビーチスタイルのおしゃれなマスターバスルーム (シェーカースタイル扉のキャビネット、濃色木目調キャビネット、ドロップイン型浴槽、バリアフリー、分離型トイレ、モノトーンのタイル、磁器タイル、グレーの壁、磁器タイルの床、アンダーカウンター洗面器、クオーツストーンの洗面台、黒い床、開き戸のシャワー、白い洗面カウンター、洗面台2つ、フローティング洗面台) の写真
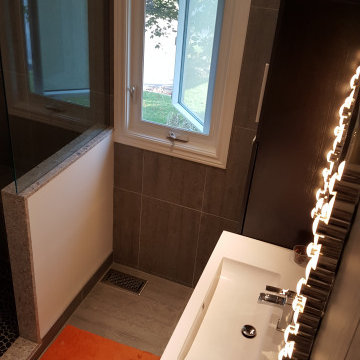
トロントにある中くらいなビーチスタイルのおしゃれなマスターバスルーム (フラットパネル扉のキャビネット、黒いキャビネット、コーナー設置型シャワー、一体型トイレ 、グレーのタイル、磁器タイル、白い壁、磁器タイルの床、一体型シンク、テラゾーの洗面台、グレーの床、開き戸のシャワー、白い洗面カウンター) の写真
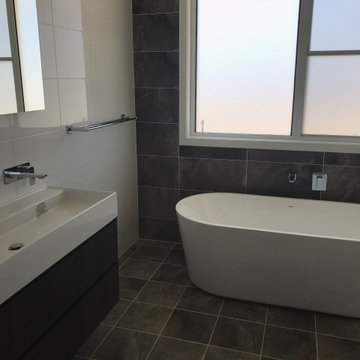
Fresh and crisp Guest Bathroom with Trough Vanity with Dark Timber Cabinetry Finish. Tile Niche Matches Flooring with an Elegant Aluminium Trim
セントラルコーストにある高級な広いビーチスタイルのおしゃれなマスターバスルーム (家具調キャビネット、濃色木目調キャビネット、置き型浴槽、オープン型シャワー、一体型トイレ 、白いタイル、磁器タイル、白い壁、磁器タイルの床、横長型シンク、人工大理石カウンター、グレーの床、白い洗面カウンター) の写真
セントラルコーストにある高級な広いビーチスタイルのおしゃれなマスターバスルーム (家具調キャビネット、濃色木目調キャビネット、置き型浴槽、オープン型シャワー、一体型トイレ 、白いタイル、磁器タイル、白い壁、磁器タイルの床、横長型シンク、人工大理石カウンター、グレーの床、白い洗面カウンター) の写真
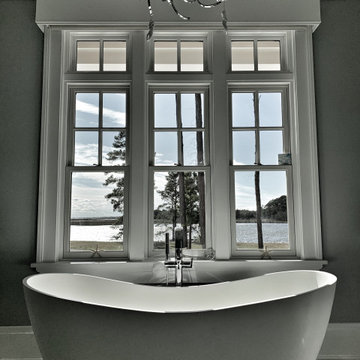
What a view. This master “hers” bathroom has it all.
高級な広いビーチスタイルのおしゃれなマスターバスルーム (レイズドパネル扉のキャビネット、白いキャビネット、置き型浴槽、オープン型シャワー、分離型トイレ、白いタイル、磁器タイル、グレーの壁、磁器タイルの床、アンダーカウンター洗面器、クオーツストーンの洗面台、白い床、開き戸のシャワー、白い洗面カウンター) の写真
高級な広いビーチスタイルのおしゃれなマスターバスルーム (レイズドパネル扉のキャビネット、白いキャビネット、置き型浴槽、オープン型シャワー、分離型トイレ、白いタイル、磁器タイル、グレーの壁、磁器タイルの床、アンダーカウンター洗面器、クオーツストーンの洗面台、白い床、開き戸のシャワー、白い洗面カウンター) の写真

Each bedroom has its own fully accessible bathroom including accessible toilet, shower with fold down seta and vanity basin with space under for wheelchair users
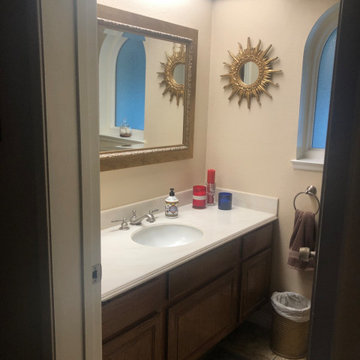
The Before
ロサンゼルスにあるお手頃価格の中くらいなビーチスタイルのおしゃれな子供用バスルーム (シェーカースタイル扉のキャビネット、グレーのキャビネット、アルコーブ型浴槽、シャワー付き浴槽 、一体型トイレ 、白いタイル、磁器タイル、青い壁、クッションフロア、アンダーカウンター洗面器、クオーツストーンの洗面台、グレーの床、シャワーカーテン、白い洗面カウンター、ニッチ、洗面台1つ、造り付け洗面台) の写真
ロサンゼルスにあるお手頃価格の中くらいなビーチスタイルのおしゃれな子供用バスルーム (シェーカースタイル扉のキャビネット、グレーのキャビネット、アルコーブ型浴槽、シャワー付き浴槽 、一体型トイレ 、白いタイル、磁器タイル、青い壁、クッションフロア、アンダーカウンター洗面器、クオーツストーンの洗面台、グレーの床、シャワーカーテン、白い洗面カウンター、ニッチ、洗面台1つ、造り付け洗面台) の写真
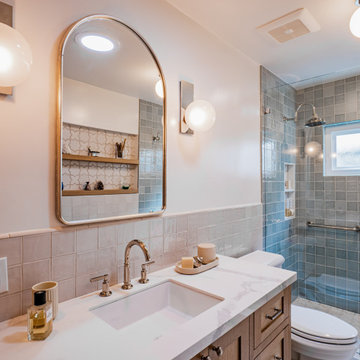
Taking this outdated and loud space and transforming it in to a serene retreat with pull-out cabinets and a refreshing palette. Dive into this beach-style bathroom transformation where calm meets chic!
The corner shower has made way for a spacious design, and those dated green vanities? Swapped for a timelessly elegant vanity, custom cabinetry, and a square tile that raps around this stunning refresh for our wonderful client.
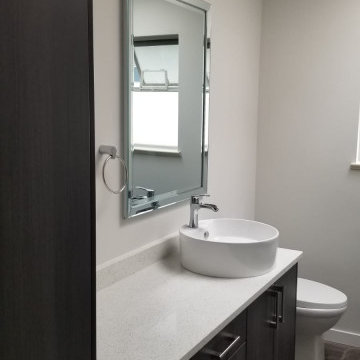
The bathroom should be a place of relaxation and cleanliness. For that reason it must be a beautiful place to behold, as well as spacious and easy to organize. Lighting is an important part for this purpose.
The walking shower is not just cosmetically approach to the room because makes look bigger the space. Those are recommended to certain types of people, who has difficult time to take a shower in the bathtub.
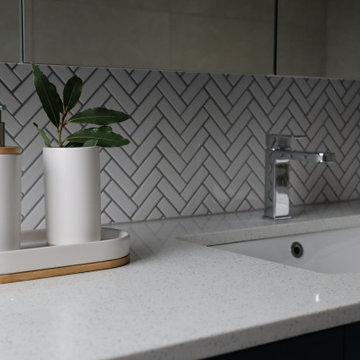
Accessibility does not need to be drab ! this bathroom was designed to be wheelchair friendly , functional but also aesthetically pleasing.
The double vanity and huge shaving cabinet allow for loads of storage and hidden power points.
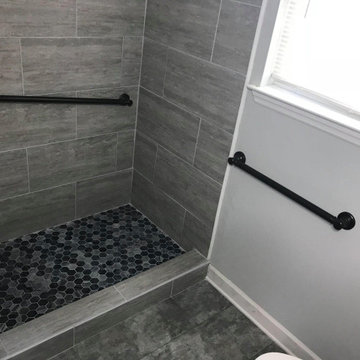
View our collection of Bathroom Remodeling projects in the Savannah and Richmond Hill, GA area! Trust Southern Home Solutions to blend the latest conveniences with any style or theme you want for your bathroom expertly. Learn more about our bathroom remodeling services and contact us for a free estimate! https://southernhomesolutions.net/contact-us/

Sleek black and white palette with unexpected blue hexagon floor. Bedrosians Cloe wall tile provides a stunning backdrop of interesting variations in hue and tone, complimented by Cal Faucets Tamalpais plumbing fixtures and Hubbardton Forge Vela light fixtures.
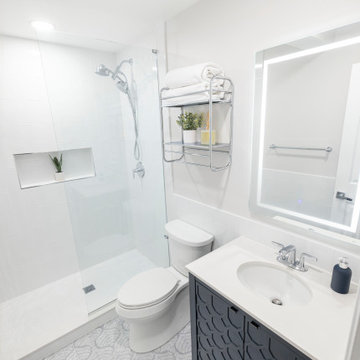
Contemporary bathroom remodel with subway wall tiles, penny shower floor, patterned blue porcelain tiles, free standing dark blue vanity with white quartz top, kohler fixtures and lighted medicine cabinet.
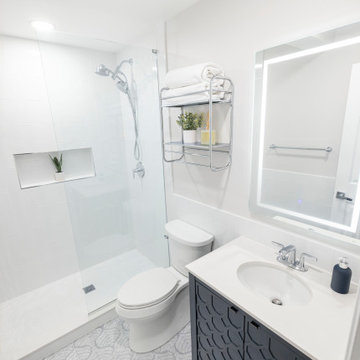
Contemporary bathroom remodel with subway wall tiles, penny shower floor, patterned blue porcelain tiles, free standing dark blue vanity with white quartz top, kohler fixtures and lighted medicine cabinet.

[Our Clients]
We were so excited to help these new homeowners re-envision their split-level diamond in the rough. There was so much potential in those walls, and we couldn’t wait to delve in and start transforming spaces. Our primary goal was to re-imagine the main level of the home and create an open flow between the space. So, we started by converting the existing single car garage into their living room (complete with a new fireplace) and opening up the kitchen to the rest of the level.
[Kitchen]
The original kitchen had been on the small side and cut-off from the rest of the home, but after we removed the coat closet, this kitchen opened up beautifully. Our plan was to create an open and light filled kitchen with a design that translated well to the other spaces in this home, and a layout that offered plenty of space for multiple cooks. We utilized clean white cabinets around the perimeter of the kitchen and popped the island with a spunky shade of blue. To add a real element of fun, we jazzed it up with the colorful escher tile at the backsplash and brought in accents of brass in the hardware and light fixtures to tie it all together. Through out this home we brought in warm wood accents and the kitchen was no exception, with its custom floating shelves and graceful waterfall butcher block counter at the island.
[Dining Room]
The dining room had once been the home’s living room, but we had other plans in mind. With its dramatic vaulted ceiling and new custom steel railing, this room was just screaming for a dramatic light fixture and a large table to welcome one-and-all.
[Living Room]
We converted the original garage into a lovely little living room with a cozy fireplace. There is plenty of new storage in this space (that ties in with the kitchen finishes), but the real gem is the reading nook with two of the most comfortable armchairs you’ve ever sat in.
[Master Suite]
This home didn’t originally have a master suite, so we decided to convert one of the bedrooms and create a charming suite that you’d never want to leave. The master bathroom aesthetic quickly became all about the textures. With a sultry black hex on the floor and a dimensional geometric tile on the walls we set the stage for a calm space. The warm walnut vanity and touches of brass cozy up the space and relate with the feel of the rest of the home. We continued the warm wood touches into the master bedroom, but went for a rich accent wall that elevated the sophistication level and sets this space apart.
[Hall Bathroom]
The floor tile in this bathroom still makes our hearts skip a beat. We designed the rest of the space to be a clean and bright white, and really let the lovely blue of the floor tile pop. The walnut vanity cabinet (complete with hairpin legs) adds a lovely level of warmth to this bathroom, and the black and brass accents add the sophisticated touch we were looking for.
[Office]
We loved the original built-ins in this space, and knew they needed to always be a part of this house, but these 60-year-old beauties definitely needed a little help. We cleaned up the cabinets and brass hardware, switched out the formica counter for a new quartz top, and painted wall a cheery accent color to liven it up a bit. And voila! We have an office that is the envy of the neighborhood.
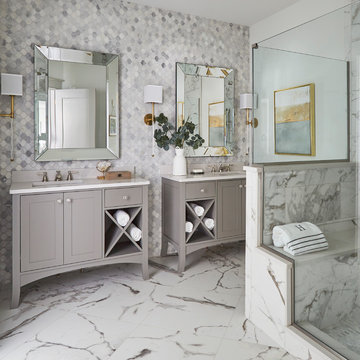
シカゴにあるビーチスタイルのおしゃれなマスターバスルーム (グレーのキャビネット、グレーのタイル、白いタイル、白い壁、アンダーカウンター洗面器、白い床、白い洗面カウンター、大理石タイル、シェーカースタイル扉のキャビネット) の写真
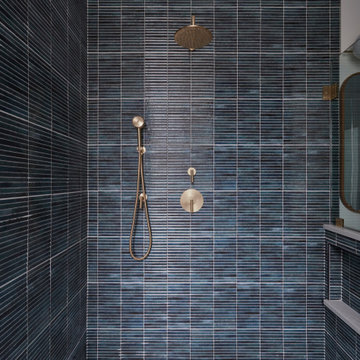
We extended the vanity by shifting the toilet and adding a sink to make it a double and operate as more of a primary bathroom space. We also removed a half wall at the original built in tub to accommodate and create a more open space for a modern freestanding tub. Lastly, we opened the shower area and took the full height partition wall into a half wall with open glass above to continue to make the entire space feel more open.
https://123remodeling.com/
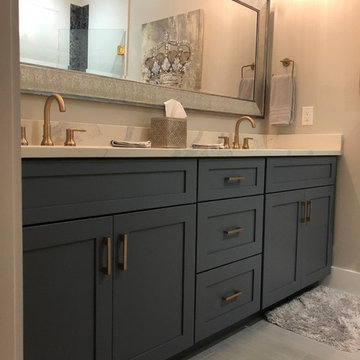
Painted shaker flat panel bathroom vanity, double sink, quartz top with brushed gold hardware. Clean, simple and beach ready. Cabinetry and Photo: Josh Smith of Solid Solutions NWF Cabinet Design: Drifthouse Design
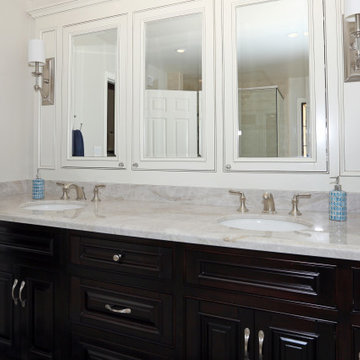
Bathroom remodel including quartzite countertop, new bathtub, stained glass installation, custom shower, custom cabinetry, and repaint.
オレンジカウンティにある高級な巨大なビーチスタイルのおしゃれなマスターバスルーム (落し込みパネル扉のキャビネット、茶色いキャビネット、置き型浴槽、アルコーブ型シャワー、一体型トイレ 、ベージュの壁、磁器タイルの床、コンソール型シンク、珪岩の洗面台、ベージュの床、開き戸のシャワー、白い洗面カウンター、洗面台2つ、造り付け洗面台) の写真
オレンジカウンティにある高級な巨大なビーチスタイルのおしゃれなマスターバスルーム (落し込みパネル扉のキャビネット、茶色いキャビネット、置き型浴槽、アルコーブ型シャワー、一体型トイレ 、ベージュの壁、磁器タイルの床、コンソール型シンク、珪岩の洗面台、ベージュの床、開き戸のシャワー、白い洗面カウンター、洗面台2つ、造り付け洗面台) の写真
黒いビーチスタイルの浴室・バスルーム (白い洗面カウンター) の写真
8