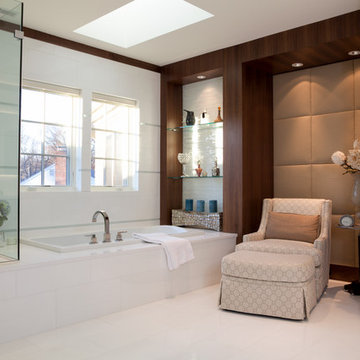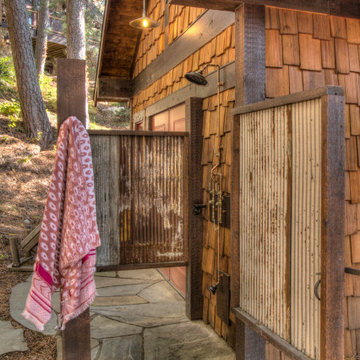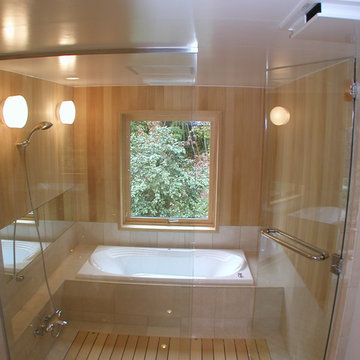浴室・バスルーム (全タイプの壁の仕上げ、板張り壁) の写真
絞り込み:
資材コスト
並び替え:今日の人気順
写真 1〜20 枚目(全 1,540 枚)
1/3

The formal proportions, material consistency, and painstaking craftsmanship in Five Shadows were all deliberately considered to enhance privacy, serenity, and a profound connection to the outdoors.
Architecture by CLB – Jackson, Wyoming – Bozeman, Montana. Interiors by Philip Nimmo Design.

An expansive, fully-appointed modern bath for each guest suite means friends and family feel like they've arrived at their very own boutique hotel.
他の地域にあるラグジュアリーな広いコンテンポラリースタイルのおしゃれなマスターバスルーム (フラットパネル扉のキャビネット、白いキャビネット、アルコーブ型シャワー、一体型トイレ 、白いタイル、大理石タイル、茶色い壁、スレートの床、アンダーカウンター洗面器、大理石の洗面台、グレーの床、開き戸のシャワー、白い洗面カウンター、シャワーベンチ、洗面台2つ、造り付け洗面台、板張り壁) の写真
他の地域にあるラグジュアリーな広いコンテンポラリースタイルのおしゃれなマスターバスルーム (フラットパネル扉のキャビネット、白いキャビネット、アルコーブ型シャワー、一体型トイレ 、白いタイル、大理石タイル、茶色い壁、スレートの床、アンダーカウンター洗面器、大理石の洗面台、グレーの床、開き戸のシャワー、白い洗面カウンター、シャワーベンチ、洗面台2つ、造り付け洗面台、板張り壁) の写真

フェニックスにあるお手頃価格の中くらいなミッドセンチュリースタイルのおしゃれなマスターバスルーム (フラットパネル扉のキャビネット、中間色木目調キャビネット、バリアフリー、一体型トイレ 、グレーのタイル、磁器タイル、白い壁、磁器タイルの床、アンダーカウンター洗面器、クオーツストーンの洗面台、グレーの床、オープンシャワー、白い洗面カウンター、ニッチ、洗面台2つ、造り付け洗面台、板張り壁) の写真

Compact bathroom with freestanding tub and frameless shower.
デンバーにあるラグジュアリーな小さなモダンスタイルのおしゃれなマスターバスルーム (置き型浴槽、コーナー設置型シャワー、グレーの壁、コンクリートの床、グレーの床、開き戸のシャワー、板張り壁) の写真
デンバーにあるラグジュアリーな小さなモダンスタイルのおしゃれなマスターバスルーム (置き型浴槽、コーナー設置型シャワー、グレーの壁、コンクリートの床、グレーの床、開き戸のシャワー、板張り壁) の写真

Leave the concrete jungle behind as you step into the serene colors of nature brought together in this couples shower spa. Luxurious Gold fixtures play against deep green picket fence tile and cool marble veining to calm, inspire and refresh your senses at the end of the day.

Complete master bathroom remodel with a steam shower, stand alone tub, double vanity, fireplace and vaulted coffer ceiling.
他の地域にあるラグジュアリーな広いモダンスタイルのおしゃれなマスターバスルーム (落し込みパネル扉のキャビネット、茶色いキャビネット、置き型浴槽、バリアフリー、一体型トイレ 、マルチカラーのタイル、磁器タイル、グレーの壁、磁器タイルの床、アンダーカウンター洗面器、マルチカラーの床、開き戸のシャワー、マルチカラーの洗面カウンター、シャワーベンチ、洗面台2つ、造り付け洗面台、格子天井、板張り壁、珪岩の洗面台) の写真
他の地域にあるラグジュアリーな広いモダンスタイルのおしゃれなマスターバスルーム (落し込みパネル扉のキャビネット、茶色いキャビネット、置き型浴槽、バリアフリー、一体型トイレ 、マルチカラーのタイル、磁器タイル、グレーの壁、磁器タイルの床、アンダーカウンター洗面器、マルチカラーの床、開き戸のシャワー、マルチカラーの洗面カウンター、シャワーベンチ、洗面台2つ、造り付け洗面台、格子天井、板張り壁、珪岩の洗面台) の写真

オースティンにあるラグジュアリーな中くらいなコンテンポラリースタイルのおしゃれなマスターバスルーム (フラットパネル扉のキャビネット、淡色木目調キャビネット、置き型浴槽、グレーのタイル、大理石タイル、茶色い壁、スレートの床、ベッセル式洗面器、珪岩の洗面台、黒い床、白い洗面カウンター、洗面台2つ、フローティング洗面台、板張り天井、表し梁、三角天井、板張り壁) の写真

広い地中海スタイルのおしゃれなマスターバスルーム (フラットパネル扉のキャビネット、中間色木目調キャビネット、置き型浴槽、オープン型シャワー、壁掛け式トイレ、白い壁、ライムストーンの床、アンダーカウンター洗面器、大理石の洗面台、オープンシャワー、洗面台2つ、造り付け洗面台、折り上げ天井、板張り壁、白いタイル、ライムストーンタイル、白い床) の写真

Closer look of the open shower of the Master Bathroom.
Shower pan is Emser Riviera pebble tile, in a four color blend. Shower walls are Bedrosians Barrel 8x48" tile in Harvest, installed in a vertical offset pattern.
The exterior wall of the open shower is custom patchwork wood cladding, enclosed by exposed beams. Robe hooks on the back wall of the shower are Delta Dryden double hooks in brilliance stainless.
Master bathroom flooring and floor base is 12x24" Bedrosians, from the Simply collection in Modern Coffee, flooring is installed in an offset pattern.
Ceiling is painted in Sherwin Williams "Kilim Beige."

Soak tub wth white theme. Cedar wood work provied a wonderful scent and spirit of Zen. Towel warmer is part of the radiant heat system.
ボストンにある高級な中くらいなコンテンポラリースタイルのおしゃれなマスターバスルーム (置き型浴槽、白いタイル、板張り壁、洗い場付きシャワー、磁器タイル、白い壁、セラミックタイルの床、白い床、開き戸のシャワー) の写真
ボストンにある高級な中くらいなコンテンポラリースタイルのおしゃれなマスターバスルーム (置き型浴槽、白いタイル、板張り壁、洗い場付きシャワー、磁器タイル、白い壁、セラミックタイルの床、白い床、開き戸のシャワー) の写真

This bathroom design in Yardley, PA offers a soothing spa retreat, featuring warm colors, natural textures, and sleek lines. The DuraSupreme floating vanity cabinet with a Chroma door in a painted black finish is complemented by a Cambria Beaumont countertop and striking brass hardware. The color scheme is carried through in the Sigma Stixx single handled satin brass finish faucet, as well as the shower plumbing fixtures, towel bar, and robe hook. Two unique round mirrors hang above the vanity and a Toto Drake II toilet sits next to the vanity. The alcove shower design includes a Fleurco Horizon Matte Black shower door. We created a truly relaxing spa retreat with a teak floor and wall, textured pebble style backsplash, and soothing motion sensor lighting under the vanity.

Unique mixed-media master bath remodel in Lexington, MA.
White tile built-in tub surround, white tile walls and flooring, dark hardwood trim with clear tile and tufted tan fabric accent walls. Motif accent chair and ottoman; side table with floral arrangement. White ceiling with skylight. Custom glass shower enclosure; white shower with bench. Frosted glass door to toilet room.

Hudson Valley Sustainable Luxury
Welcome to an enchanting haven nestled in the heart of the woods, where iconic, weathered modular cabins, made of Cross-Laminated Timber (CLT) and reclaimed wood, radiate tranquility and sustainability. With a regenerative, carbon-sequestering design, these serene structures take inspiration from American tonalism, featuring soft edges, blurred details, and a soothing palette of dark white and light brown. Large glass elements infuse the interiors with abundant natural light, amplifying the stunning outdoor scenes, while the modernist landscapes capture nature's essence. These custom homes, adorned in muted, earthy tones, provide a harmonious retreat that masterfully integrates the built environment with its natural surroundings.

This transformation started with a builder grade bathroom and was expanded into a sauna wet room. With cedar walls and ceiling and a custom cedar bench, the sauna heats the space for a relaxing dry heat experience. The goal of this space was to create a sauna in the secondary bathroom and be as efficient as possible with the space. This bathroom transformed from a standard secondary bathroom to a ergonomic spa without impacting the functionality of the bedroom.
This project was super fun, we were working inside of a guest bedroom, to create a functional, yet expansive bathroom. We started with a standard bathroom layout and by building out into the large guest bedroom that was used as an office, we were able to create enough square footage in the bathroom without detracting from the bedroom aesthetics or function. We worked with the client on her specific requests and put all of the materials into a 3D design to visualize the new space.
Houzz Write Up: https://www.houzz.com/magazine/bathroom-of-the-week-stylish-spa-retreat-with-a-real-sauna-stsetivw-vs~168139419
The layout of the bathroom needed to change to incorporate the larger wet room/sauna. By expanding the room slightly it gave us the needed space to relocate the toilet, the vanity and the entrance to the bathroom allowing for the wet room to have the full length of the new space.
This bathroom includes a cedar sauna room that is incorporated inside of the shower, the custom cedar bench follows the curvature of the room's new layout and a window was added to allow the natural sunlight to come in from the bedroom. The aromatic properties of the cedar are delightful whether it's being used with the dry sauna heat and also when the shower is steaming the space. In the shower are matching porcelain, marble-look tiles, with architectural texture on the shower walls contrasting with the warm, smooth cedar boards. Also, by increasing the depth of the toilet wall, we were able to create useful towel storage without detracting from the room significantly.
This entire project and client was a joy to work with.

Compact and Unique with a Chic Sophisticated Style.
ボストンにある高級な小さなビーチスタイルのおしゃれなマスターバスルーム (インセット扉のキャビネット、白いキャビネット、猫足バスタブ、洗い場付きシャワー、一体型トイレ 、白いタイル、セラミックタイル、緑の壁、セラミックタイルの床、コンソール型シンク、珪岩の洗面台、グレーの床、開き戸のシャワー、白い洗面カウンター、洗面台1つ、造り付け洗面台、板張り壁) の写真
ボストンにある高級な小さなビーチスタイルのおしゃれなマスターバスルーム (インセット扉のキャビネット、白いキャビネット、猫足バスタブ、洗い場付きシャワー、一体型トイレ 、白いタイル、セラミックタイル、緑の壁、セラミックタイルの床、コンソール型シンク、珪岩の洗面台、グレーの床、開き戸のシャワー、白い洗面カウンター、洗面台1つ、造り付け洗面台、板張り壁) の写真

This home showcases everything we love about Florida living: the vibrant colors, playful patterns, and Key West-inspired architecture are the perfect complement to the sunshine and water that await right outside each window! With a bright and inviting kitchen, expansive pool and patio, and luxurious master suite featuring his and her bathrooms, this home is perfect for both play and relaxation.

salle de bain style montagne dans un chalet en Vanoise
他の地域にある小さなラスティックスタイルのおしゃれなバスルーム (浴槽なし) (シェーカースタイル扉のキャビネット、中間色木目調キャビネット、アルコーブ型シャワー、グレーのタイル、茶色い壁、ベッセル式洗面器、木製洗面台、オープンシャワー、ブラウンの洗面カウンター、洗面台1つ、造り付け洗面台、板張り天井、板張り壁) の写真
他の地域にある小さなラスティックスタイルのおしゃれなバスルーム (浴槽なし) (シェーカースタイル扉のキャビネット、中間色木目調キャビネット、アルコーブ型シャワー、グレーのタイル、茶色い壁、ベッセル式洗面器、木製洗面台、オープンシャワー、ブラウンの洗面カウンター、洗面台1つ、造り付け洗面台、板張り天井、板張り壁) の写真

Outdoor Shower
ミネアポリスにある小さなラスティックスタイルのおしゃれな浴室 (オープン型シャワー、ベッセル式洗面器、開き戸のシャワー、板張り壁) の写真
ミネアポリスにある小さなラスティックスタイルのおしゃれな浴室 (オープン型シャワー、ベッセル式洗面器、開き戸のシャワー、板張り壁) の写真
浴室・バスルーム (全タイプの壁の仕上げ、板張り壁) の写真
1

