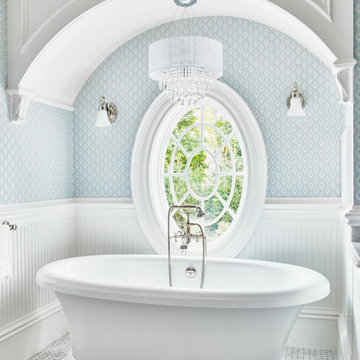浴室・バスルーム (青い壁、羽目板の壁) の写真
絞り込み:
資材コスト
並び替え:今日の人気順
写真 41〜60 枚目(全 377 枚)
1/3
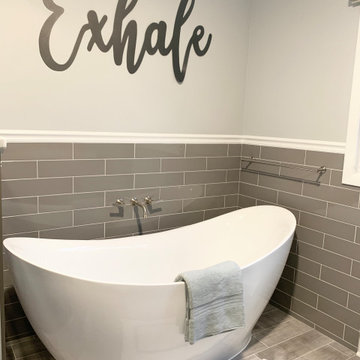
シカゴにあるお手頃価格の中くらいなトランジショナルスタイルのおしゃれなマスターバスルーム (レイズドパネル扉のキャビネット、グレーのキャビネット、置き型浴槽、オープン型シャワー、分離型トイレ、マルチカラーのタイル、モザイクタイル、青い壁、磁器タイルの床、アンダーカウンター洗面器、クオーツストーンの洗面台、グレーの床、引戸のシャワー、白い洗面カウンター、シャワーベンチ、洗面台2つ、造り付け洗面台、羽目板の壁) の写真
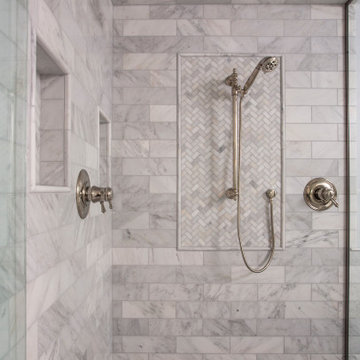
シアトルにある高級な広いトラディショナルスタイルのおしゃれなマスターバスルーム (シェーカースタイル扉のキャビネット、白いキャビネット、置き型浴槽、バリアフリー、分離型トイレ、白いタイル、大理石タイル、青い壁、磁器タイルの床、アンダーカウンター洗面器、クオーツストーンの洗面台、グレーの床、開き戸のシャワー、白い洗面カウンター、ニッチ、洗面台2つ、独立型洗面台、羽目板の壁) の写真

ミルウォーキーにある中くらいなカントリー風のおしゃれなマスターバスルーム (中間色木目調キャビネット、置き型浴槽、バリアフリー、青いタイル、青い壁、オーバーカウンターシンク、クオーツストーンの洗面台、グレーの床、開き戸のシャワー、トイレ室、洗面台2つ、独立型洗面台、三角天井、羽目板の壁) の写真

G. B. Construction and Development, Inc., Ronkonkoma, New York, 2020 Regional CotY Award Winner, Residential Bath $50,001 to $75,000
ニューヨークにある高級な中くらいなトラディショナルスタイルのおしゃれなバスルーム (浴槽なし) (レイズドパネル扉のキャビネット、グレーのキャビネット、バリアフリー、一体型トイレ 、白いタイル、磁器タイル、青い壁、磁器タイルの床、アンダーカウンター洗面器、クオーツストーンの洗面台、白い床、開き戸のシャワー、白い洗面カウンター、シャワーベンチ、洗面台1つ、独立型洗面台、羽目板の壁) の写真
ニューヨークにある高級な中くらいなトラディショナルスタイルのおしゃれなバスルーム (浴槽なし) (レイズドパネル扉のキャビネット、グレーのキャビネット、バリアフリー、一体型トイレ 、白いタイル、磁器タイル、青い壁、磁器タイルの床、アンダーカウンター洗面器、クオーツストーンの洗面台、白い床、開き戸のシャワー、白い洗面カウンター、シャワーベンチ、洗面台1つ、独立型洗面台、羽目板の壁) の写真

ジャクソンビルにあるトランジショナルスタイルのおしゃれなバスルーム (浴槽なし) (シェーカースタイル扉のキャビネット、白いキャビネット、アルコーブ型浴槽、アルコーブ型シャワー、一体型トイレ 、青いタイル、サブウェイタイル、青い壁、セメントタイルの床、アンダーカウンター洗面器、大理石の洗面台、黒い床、シャワーカーテン、白い洗面カウンター、洗面台1つ、独立型洗面台、羽目板の壁) の写真
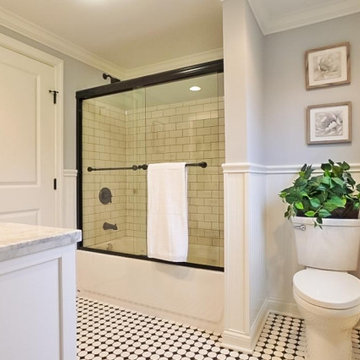
Classic mid-century restoration that included a new gourmet kitchen, updated floor plan. 3 new full baths and many custom features.
クリーブランドにあるミッドセンチュリースタイルのおしゃれな子供用バスルーム (家具調キャビネット、濃色木目調キャビネット、アルコーブ型浴槽、シャワー付き浴槽 、モノトーンのタイル、セラミックタイル、青い壁、セラミックタイルの床、アンダーカウンター洗面器、御影石の洗面台、黒い床、引戸のシャワー、黒い洗面カウンター、洗面台1つ、独立型洗面台、羽目板の壁) の写真
クリーブランドにあるミッドセンチュリースタイルのおしゃれな子供用バスルーム (家具調キャビネット、濃色木目調キャビネット、アルコーブ型浴槽、シャワー付き浴槽 、モノトーンのタイル、セラミックタイル、青い壁、セラミックタイルの床、アンダーカウンター洗面器、御影石の洗面台、黒い床、引戸のシャワー、黒い洗面カウンター、洗面台1つ、独立型洗面台、羽目板の壁) の写真

This project was focused on eeking out space for another bathroom for this growing family. The three bedroom, Craftsman bungalow was originally built with only one bathroom, which is typical for the era. The challenge was to find space without compromising the existing storage in the home. It was achieved by claiming the closet areas between two bedrooms, increasing the original 29" depth and expanding into the larger of the two bedrooms. The result was a compact, yet efficient bathroom. Classic finishes are respectful of the vernacular and time period of the home.
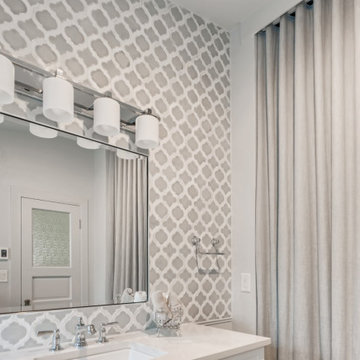
This view shows the fabric that replaced the closet doors. The ceiling height was 110" at this end of the room
デンバーにあるお手頃価格の小さなトランジショナルスタイルのおしゃれなマスターバスルーム (シェーカースタイル扉のキャビネット、白いキャビネット、ドロップイン型浴槽、シャワー付き浴槽 、分離型トイレ、グレーのタイル、モザイクタイル、青い壁、磁器タイルの床、アンダーカウンター洗面器、クオーツストーンの洗面台、マルチカラーの床、シャワーカーテン、白い洗面カウンター、洗面台1つ、造り付け洗面台、三角天井、羽目板の壁) の写真
デンバーにあるお手頃価格の小さなトランジショナルスタイルのおしゃれなマスターバスルーム (シェーカースタイル扉のキャビネット、白いキャビネット、ドロップイン型浴槽、シャワー付き浴槽 、分離型トイレ、グレーのタイル、モザイクタイル、青い壁、磁器タイルの床、アンダーカウンター洗面器、クオーツストーンの洗面台、マルチカラーの床、シャワーカーテン、白い洗面カウンター、洗面台1つ、造り付け洗面台、三角天井、羽目板の壁) の写真
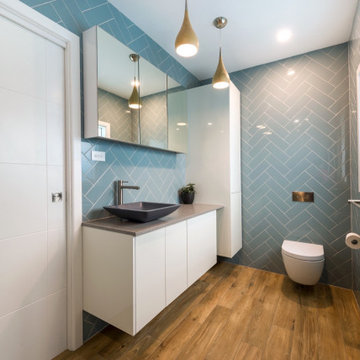
We absolutely love this duck egg blue bathroom. The tiles are a real point of difference whilst being neutral enough for most home owners. The floating vanity and toilet really help with how spacious the bathroom feels despite its smaller size. The wooden pendant lights also help with this whist being a fantastic contrast against the tiles. They also tie in the flooring with the rest of the bathroom.
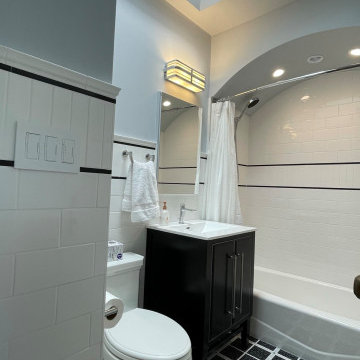
フィラデルフィアにある高級な小さなトラディショナルスタイルのおしゃれな浴室 (フラットパネル扉のキャビネット、黒いキャビネット、アルコーブ型浴槽、シャワー付き浴槽 、分離型トイレ、白いタイル、磁器タイル、青い壁、大理石の床、一体型シンク、人工大理石カウンター、黒い床、シャワーカーテン、白い洗面カウンター、ニッチ、洗面台1つ、独立型洗面台、三角天井、羽目板の壁、白い天井) の写真

シカゴにある地中海スタイルのおしゃれな浴室 (アルコーブ型浴槽、一体型トイレ 、青い壁、セラミックタイルの床、一体型シンク、クオーツストーンの洗面台、青い床、洗面台1つ、フローティング洗面台、羽目板の壁) の写真

Sweet little guest bathroom. We gutted the space, new vanity, toilet tub, installed tile and wainscoting, mirror light fixtures and stained glass window
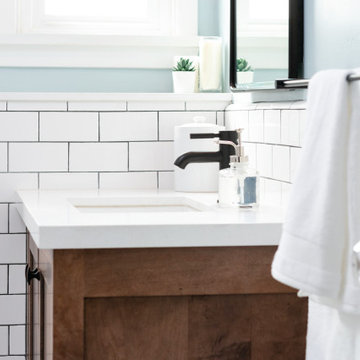
his Mid-town Ventura guest bath was in desperate need of remodeling. The alcove (3 sided) tub completely closed off the already small space. We knocked out that wing wall, picked a light and bright palette which gave us an opportunity to pick a fun and adventurous floor! Click through to see the dramatic before and after photos! If you are interested in remodeling your home, or know someone who is, I serve all of Ventura County. Designer: Crickett Kinser Design Firm: Kitchen Places Ventura Photo Credits: UpMarket Photo
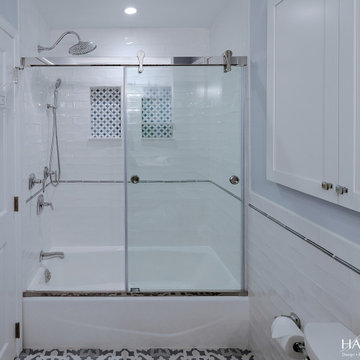
フィラデルフィアにあるお手頃価格の中くらいなトラディショナルスタイルのおしゃれな子供用バスルーム (シェーカースタイル扉のキャビネット、白いキャビネット、アルコーブ型浴槽、シャワー付き浴槽 、分離型トイレ、白いタイル、サブウェイタイル、青い壁、セメントタイルの床、アンダーカウンター洗面器、クオーツストーンの洗面台、グレーの床、引戸のシャワー、グレーの洗面カウンター、ニッチ、洗面台1つ、造り付け洗面台、羽目板の壁) の写真

Transitional powder room remodel.
マイアミにある小さなトランジショナルスタイルのおしゃれな浴室 (家具調キャビネット、濃色木目調キャビネット、一体型トイレ 、ベージュのタイル、磁器タイル、青い壁、アンダーカウンター洗面器、ベージュの床、ベージュのカウンター、洗面台1つ、独立型洗面台、羽目板の壁、トラバーチンの床) の写真
マイアミにある小さなトランジショナルスタイルのおしゃれな浴室 (家具調キャビネット、濃色木目調キャビネット、一体型トイレ 、ベージュのタイル、磁器タイル、青い壁、アンダーカウンター洗面器、ベージュの床、ベージュのカウンター、洗面台1つ、独立型洗面台、羽目板の壁、トラバーチンの床) の写真
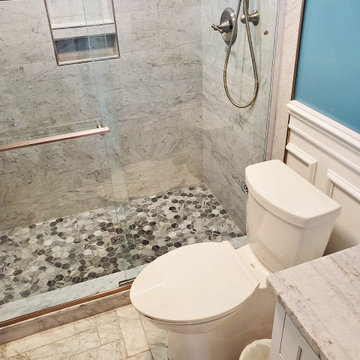
Updated guest bathroom with marble tile and modern finishes. Removed old tub and built a beautiful new stand-up shower with marble subway tile, custom shampoo niche, and hexagon tile shower floor. Installed window for more natural light. Tiled the bathroom floor herringbone-style with marble. A new vanity with ample storage completes the space.

フィラデルフィアにある高級な小さなトラディショナルスタイルのおしゃれな浴室 (フラットパネル扉のキャビネット、黒いキャビネット、アルコーブ型浴槽、シャワー付き浴槽 、分離型トイレ、白いタイル、磁器タイル、青い壁、大理石の床、一体型シンク、人工大理石カウンター、黒い床、シャワーカーテン、白い洗面カウンター、ニッチ、洗面台1つ、独立型洗面台、三角天井、羽目板の壁、白い天井) の写真

Barrier free bathroom for total accessibility. Transitional styling with tile wainscotting.
オタワにある高級な中くらいなトランジショナルスタイルのおしゃれなマスターバスルーム (落し込みパネル扉のキャビネット、ベージュのキャビネット、バリアフリー、分離型トイレ、白いタイル、サブウェイタイル、青い壁、磁器タイルの床、アンダーカウンター洗面器、クオーツストーンの洗面台、グレーの床、オープンシャワー、白い洗面カウンター、ニッチ、洗面台1つ、造り付け洗面台、羽目板の壁) の写真
オタワにある高級な中くらいなトランジショナルスタイルのおしゃれなマスターバスルーム (落し込みパネル扉のキャビネット、ベージュのキャビネット、バリアフリー、分離型トイレ、白いタイル、サブウェイタイル、青い壁、磁器タイルの床、アンダーカウンター洗面器、クオーツストーンの洗面台、グレーの床、オープンシャワー、白い洗面カウンター、ニッチ、洗面台1つ、造り付け洗面台、羽目板の壁) の写真
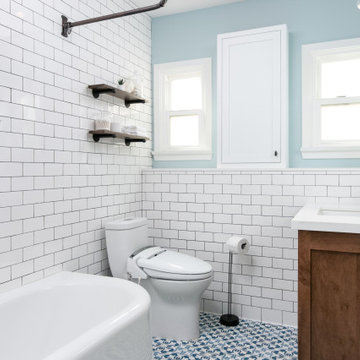
his Mid-town Ventura guest bath was in desperate need of remodeling. The alcove (3 sided) tub completely closed off the already small space. We knocked out that wing wall, picked a light and bright palette which gave us an opportunity to pick a fun and adventurous floor! Click through to see the dramatic before and after photos! If you are interested in remodeling your home, or know someone who is, I serve all of Ventura County. Designer: Crickett Kinser Design Firm: Kitchen Places Ventura Photo Credits: UpMarket Photo
浴室・バスルーム (青い壁、羽目板の壁) の写真
3
