マスターバスルーム・バスルーム (茶色い壁、壁紙) の写真
絞り込み:
資材コスト
並び替え:今日の人気順
写真 1〜20 枚目(全 51 枚)
1/4

La doccia è formata da un semplice piatto in resina bianca e una vetrata fissa. La particolarità viene data dalla nicchia porta oggetti con stacco di materiali e dal soffione incassato a soffitto.

フランクフルトにあるお手頃価格の小さなコンテンポラリースタイルのおしゃれなマスターバスルーム (壁掛け式トイレ、茶色い壁、リノリウムの床、ベッセル式洗面器、木製洗面台、グレーの床、グレーの洗面カウンター、造り付け洗面台、クロスの天井、壁紙) の写真

The principle bathroom was completely reconstructed and a new doorway formed to the adjoining bedroom. We retained the original vanity unit and had the marble top and up stand's re-polished. The two mirrors above are hinged and provide storage for lotions and potions. To the one end we had a shaped wardrobe with drawers constructed to match the existing detailing - this proved extremely useful as it disguised the fact that the wall ran at an angle behind. Every cm of space was utilised. Above the bath and doorway (not seen) was storage for suitcases etc.

The master suite continues into the master bathroom. This space had a cosmetic improvement with the painting of existing cabinetry, paneling the face of the soaking tub, the addition of wallpaper and window treatments.
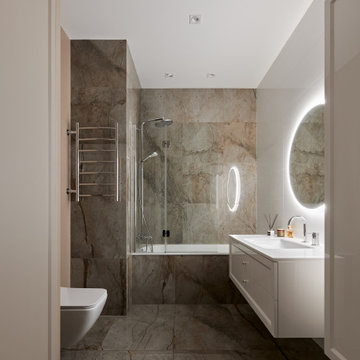
サンクトペテルブルクにある高級な中くらいなトランジショナルスタイルのおしゃれなマスターバスルーム (レイズドパネル扉のキャビネット、白いキャビネット、アンダーマウント型浴槽、壁掛け式トイレ、茶色いタイル、磁器タイル、茶色い壁、アンダーカウンター洗面器、大理石の洗面台、茶色い床、シャワーカーテン、白い洗面カウンター、洗面台1つ、フローティング洗面台、壁紙) の写真

Double sinks, make-up vanity, a soaker tub, and a walk-in shower make this bathroom a mini spa to enjoy after a long day of skiing.
ソルトレイクシティにあるラグジュアリーな巨大なコンテンポラリースタイルのおしゃれなマスターバスルーム (フラットパネル扉のキャビネット、中間色木目調キャビネット、ドロップイン型浴槽、コーナー設置型シャワー、一体型トイレ 、グレーのタイル、セラミックタイル、茶色い壁、セラミックタイルの床、オーバーカウンターシンク、御影石の洗面台、ベージュの床、開き戸のシャワー、ブラウンの洗面カウンター、シャワーベンチ、洗面台2つ、造り付け洗面台、表し梁、壁紙) の写真
ソルトレイクシティにあるラグジュアリーな巨大なコンテンポラリースタイルのおしゃれなマスターバスルーム (フラットパネル扉のキャビネット、中間色木目調キャビネット、ドロップイン型浴槽、コーナー設置型シャワー、一体型トイレ 、グレーのタイル、セラミックタイル、茶色い壁、セラミックタイルの床、オーバーカウンターシンク、御影石の洗面台、ベージュの床、開き戸のシャワー、ブラウンの洗面カウンター、シャワーベンチ、洗面台2つ、造り付け洗面台、表し梁、壁紙) の写真
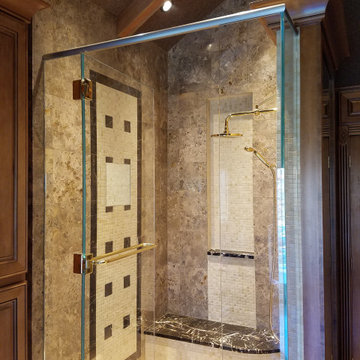
Transitional Custom Gentleman's Bathroom with Custom Designed Pediment | Glass Shower with Detailed Design, Heated Flooring | Built-in Bench & Fog Free Shaving Mirror in Shower...

The cloakroom WC in our apartment renovation in Kensington, London. We wanted to create a feeling of space in this small room; this was achieved by installing full-height mirrors above the sink. We ran a deep mitred marble vanity top along the full width of the room and the mirror was underlit with LED lighting. The white under-mounted sink created a nice contrast to the dark marble vanity top.⠀
I love the wallpaper in this room; a rich dark taupe-coloured seagrass wallpaper that added texture and depth to the walls. The vanity unit has a simple deep drawer made in a dark wood wenge material with a stunning horn and nickel handle by @ochreochre, with accessories by @jomalonelondon⠀
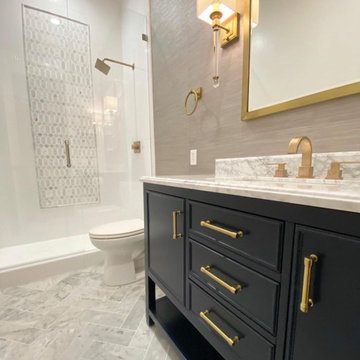
マイアミにある高級な中くらいなコンテンポラリースタイルのおしゃれなマスターバスルーム (シェーカースタイル扉のキャビネット、青いキャビネット、アルコーブ型シャワー、分離型トイレ、白いタイル、磁器タイル、茶色い壁、大理石の床、アンダーカウンター洗面器、大理石の洗面台、白い床、開き戸のシャワー、白い洗面カウンター、洗面台1つ、独立型洗面台、壁紙) の写真
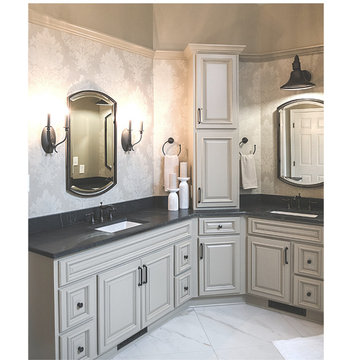
Adding wallpaper and molding detail to these vaulted ceilings helps keep this bathroom feeling cozy. We used a his/her plan for lighting so everyone feels special.
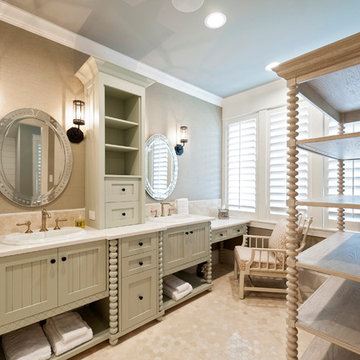
ヒューストンにある中くらいなカントリー風のおしゃれなマスターバスルーム (ベージュのタイル、モザイクタイル、茶色い壁、モザイクタイル、オーバーカウンターシンク、ベージュの床、緑のキャビネット、壁紙、家具調キャビネット、クオーツストーンの洗面台、白い洗面カウンター、洗面台2つ) の写真
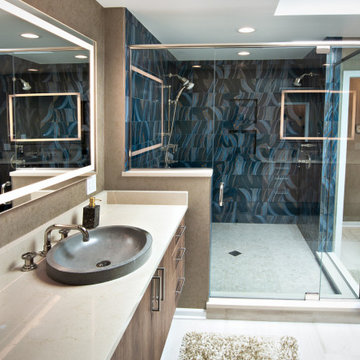
シカゴにある広いモダンスタイルのおしゃれなマスターバスルーム (フラットパネル扉のキャビネット、茶色いキャビネット、置き型浴槽、コーナー設置型シャワー、青いタイル、セラミックタイル、茶色い壁、磁器タイルの床、ベッセル式洗面器、コンクリートの洗面台、白い床、開き戸のシャワー、ベージュのカウンター、シャワーベンチ、洗面台2つ、フローティング洗面台、折り上げ天井、壁紙) の写真
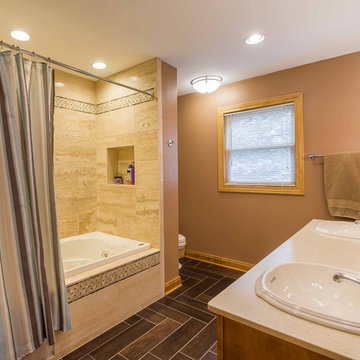
シカゴにある高級な中くらいなトランジショナルスタイルのおしゃれなマスターバスルーム (ルーバー扉のキャビネット、淡色木目調キャビネット、ドロップイン型浴槽、アルコーブ型シャワー、一体型トイレ 、茶色いタイル、セラミックタイル、茶色い壁、磁器タイルの床、オーバーカウンターシンク、オニキスの洗面台、青い床、シャワーカーテン、ベージュのカウンター、洗面台2つ、独立型洗面台、クロスの天井、壁紙、白い天井) の写真
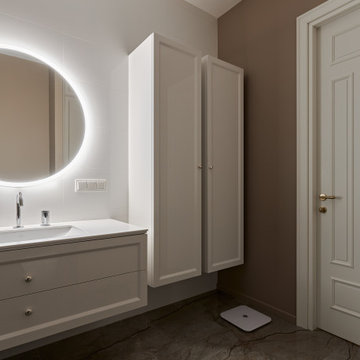
サンクトペテルブルクにある高級な中くらいなトランジショナルスタイルのおしゃれなマスターバスルーム (レイズドパネル扉のキャビネット、白いキャビネット、アンダーマウント型浴槽、壁掛け式トイレ、茶色いタイル、磁器タイル、茶色い壁、アンダーカウンター洗面器、大理石の洗面台、茶色い床、シャワーカーテン、白い洗面カウンター、洗面台1つ、フローティング洗面台、壁紙) の写真
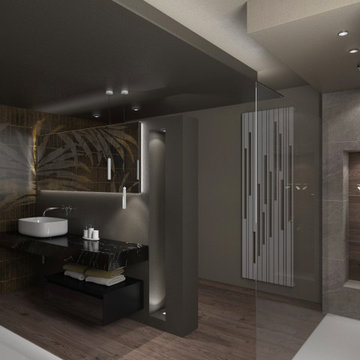
La doccia è formata da un semplice piatto in resina bianca e una vetrata fissa. La particolarità viene data dalla nicchia porta oggetti con stacco di materiali e dal soffione incassato a soffitto.
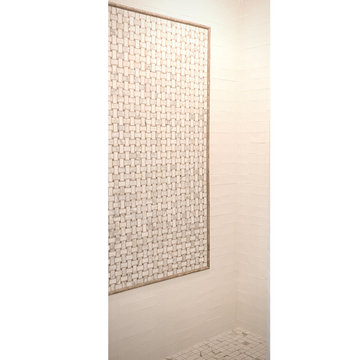
This basket weave detail on the shower wall give the shower a personality of its own.
他の地域にあるお手頃価格の中くらいなトランジショナルスタイルのおしゃれなマスターバスルーム (レイズドパネル扉のキャビネット、ベージュのキャビネット、置き型浴槽、バリアフリー、分離型トイレ、白いタイル、セラミックタイル、茶色い壁、セラミックタイルの床、アンダーカウンター洗面器、御影石の洗面台、ベージュの床、開き戸のシャワー、黒い洗面カウンター、トイレ室、洗面台2つ、造り付け洗面台、三角天井、壁紙) の写真
他の地域にあるお手頃価格の中くらいなトランジショナルスタイルのおしゃれなマスターバスルーム (レイズドパネル扉のキャビネット、ベージュのキャビネット、置き型浴槽、バリアフリー、分離型トイレ、白いタイル、セラミックタイル、茶色い壁、セラミックタイルの床、アンダーカウンター洗面器、御影石の洗面台、ベージュの床、開き戸のシャワー、黒い洗面カウンター、トイレ室、洗面台2つ、造り付け洗面台、三角天井、壁紙) の写真
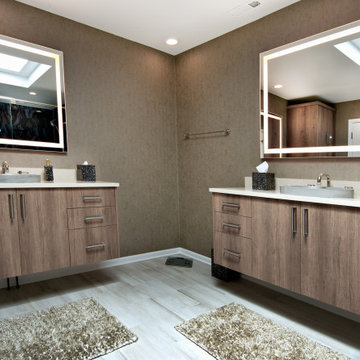
シカゴにある広いモダンスタイルのおしゃれなマスターバスルーム (フラットパネル扉のキャビネット、茶色いキャビネット、置き型浴槽、コーナー設置型シャワー、青いタイル、セラミックタイル、茶色い壁、磁器タイルの床、ベッセル式洗面器、コンクリートの洗面台、白い床、開き戸のシャワー、ベージュのカウンター、シャワーベンチ、洗面台2つ、フローティング洗面台、折り上げ天井、壁紙) の写真
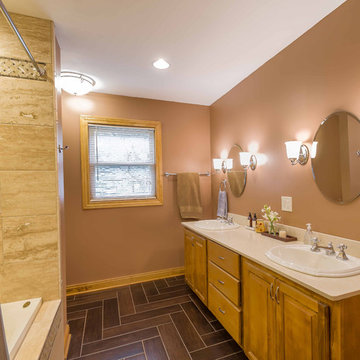
シカゴにある高級な中くらいなトランジショナルスタイルのおしゃれなマスターバスルーム (ルーバー扉のキャビネット、淡色木目調キャビネット、ドロップイン型浴槽、アルコーブ型シャワー、一体型トイレ 、茶色いタイル、セラミックタイル、茶色い壁、磁器タイルの床、オーバーカウンターシンク、オニキスの洗面台、青い床、シャワーカーテン、ベージュのカウンター、洗面台2つ、独立型洗面台、クロスの天井、壁紙、白い天井) の写真
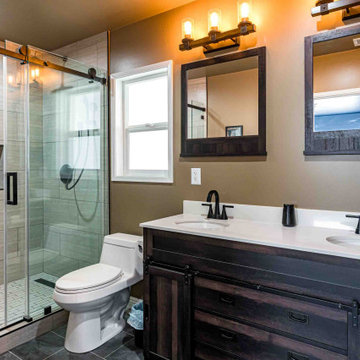
Are you looking for a new construction project that is both modern and unique? Consider a complete home addition build that includes a stunning bedroom with navy blue walls and hardwood flooring, creating a peaceful atmosphere for rest and relaxation. Adjoining this room is a bathroom that features a sleek, hardwood vanity with double sinks and black fixtures, adding a touch of sophistication to your daily routine. The modern design continues with a sliding glass shower door and a niche that features a stunning tile design that will leave you in awe. With this construction project, your home will be the envy of the neighborhood and the perfect oasis for you and your loved ones to call home.
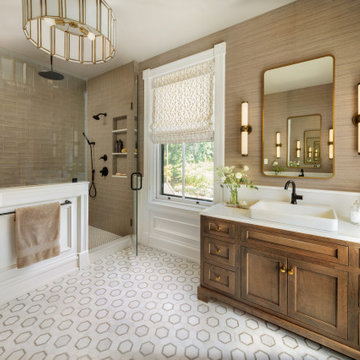
フィラデルフィアにあるおしゃれなマスターバスルーム (茶色いキャビネット、茶色い壁、クオーツストーンの洗面台、白い洗面カウンター、壁紙) の写真
マスターバスルーム・バスルーム (茶色い壁、壁紙) の写真
1