子供用バスルーム・バスルーム (造り付け洗面台、緑の壁) の写真
絞り込み:
資材コスト
並び替え:今日の人気順
写真 1〜20 枚目(全 164 枚)
1/4

Small South Minneapolis bathroom; 3 x 6 white subway tile on walls and wainscot; 2 custom made Corian corner shelves in shower; glass block window with vent; herringbone pattern floor tile; Tub was refinshed

Metallic sit on bowel oak worktop
オックスフォードシャーにある小さなコンテンポラリースタイルのおしゃれな子供用バスルーム (シェーカースタイル扉のキャビネット、青いキャビネット、洗い場付きシャワー、黒いタイル、モザイクタイル、緑の壁、磁器タイルの床、ベッセル式洗面器、木製洗面台、オープンシャワー、マルチカラーの洗面カウンター、洗面台1つ、造り付け洗面台) の写真
オックスフォードシャーにある小さなコンテンポラリースタイルのおしゃれな子供用バスルーム (シェーカースタイル扉のキャビネット、青いキャビネット、洗い場付きシャワー、黒いタイル、モザイクタイル、緑の壁、磁器タイルの床、ベッセル式洗面器、木製洗面台、オープンシャワー、マルチカラーの洗面カウンター、洗面台1つ、造り付け洗面台) の写真
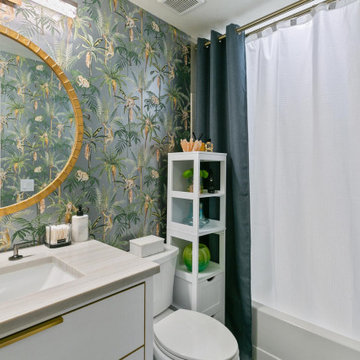
A playful bathroom with shimmery monkey wallpaper and a gold vanity mirror.
デンバーにあるお手頃価格の小さなトランジショナルスタイルのおしゃれな子供用バスルーム (フラットパネル扉のキャビネット、白いキャビネット、アルコーブ型浴槽、白いタイル、セラミックタイル、緑の壁、ライムストーンの床、アンダーカウンター洗面器、珪岩の洗面台、黒い床、白い洗面カウンター、洗面台1つ、造り付け洗面台、壁紙) の写真
デンバーにあるお手頃価格の小さなトランジショナルスタイルのおしゃれな子供用バスルーム (フラットパネル扉のキャビネット、白いキャビネット、アルコーブ型浴槽、白いタイル、セラミックタイル、緑の壁、ライムストーンの床、アンダーカウンター洗面器、珪岩の洗面台、黒い床、白い洗面カウンター、洗面台1つ、造り付け洗面台、壁紙) の写真
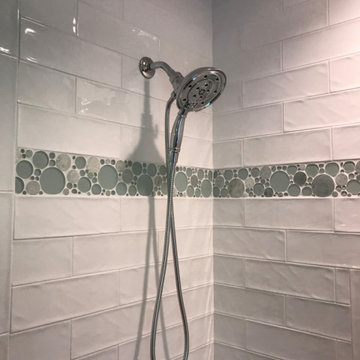
ミルウォーキーにあるお手頃価格の中くらいなビーチスタイルのおしゃれな子供用バスルーム (フラットパネル扉のキャビネット、白いキャビネット、アルコーブ型浴槽、シャワー付き浴槽 、一体型トイレ 、白いタイル、セラミックタイル、緑の壁、クッションフロア、アンダーカウンター洗面器、クオーツストーンの洗面台、茶色い床、シャワーカーテン、白い洗面カウンター、洗面台2つ、造り付け洗面台) の写真
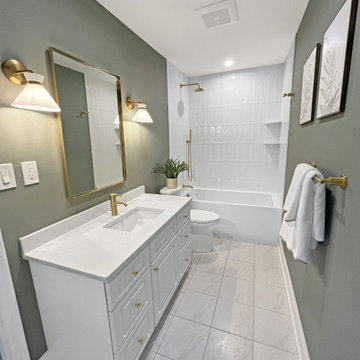
Bedroom bathrooms were updated with quartz countertops, brushed gold fixtures, new modern shower bathtubs combinations feature ceramic wall tile, stacked vertically and horizontally, rain showerhead and separate hand held shower. Sage green wall paint.
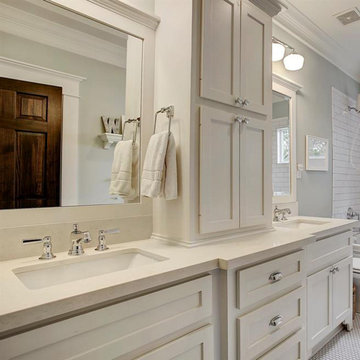
This project was a new construction bungalow in the Historic Houston Heights. We were brought in late construction phase so while we were able to design some cabinetry we primarily were only able to give input on selections and decoration.
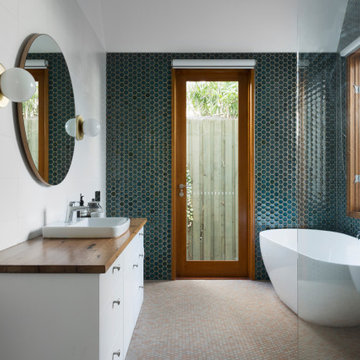
Family bathroom with hexagon tiles to floor and walls. Recycled timber benchtop to vanity.
メルボルンにあるお手頃価格の中くらいなコンテンポラリースタイルのおしゃれな子供用バスルーム (フラットパネル扉のキャビネット、白いキャビネット、置き型浴槽、コーナー設置型シャワー、分離型トイレ、緑のタイル、セラミックタイル、緑の壁、セラミックタイルの床、オーバーカウンターシンク、木製洗面台、開き戸のシャワー、ニッチ、洗面台1つ、造り付け洗面台) の写真
メルボルンにあるお手頃価格の中くらいなコンテンポラリースタイルのおしゃれな子供用バスルーム (フラットパネル扉のキャビネット、白いキャビネット、置き型浴槽、コーナー設置型シャワー、分離型トイレ、緑のタイル、セラミックタイル、緑の壁、セラミックタイルの床、オーバーカウンターシンク、木製洗面台、開き戸のシャワー、ニッチ、洗面台1つ、造り付け洗面台) の写真
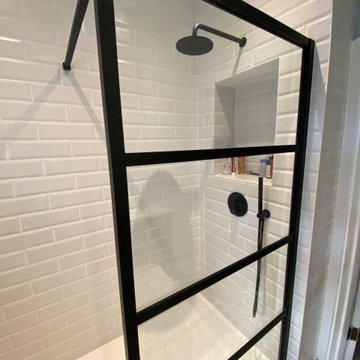
As part of a loft renovation we transformed the family shower room and master bathroom into this tranquil space with encaustic floor tiles and bespoke joinery.

セントルイスにある高級な小さなトランジショナルスタイルのおしゃれな子供用バスルーム (濃色木目調キャビネット、ドロップイン型浴槽、シャワー付き浴槽 、分離型トイレ、白いタイル、サブウェイタイル、緑の壁、アンダーカウンター洗面器、クオーツストーンの洗面台、白い床、シャワーカーテン、白い洗面カウンター、洗面台1つ、造り付け洗面台) の写真

ソルトレイクシティにある高級な中くらいなエクレクティックスタイルのおしゃれな子供用バスルーム (シェーカースタイル扉のキャビネット、中間色木目調キャビネット、アルコーブ型浴槽、シャワー付き浴槽 、分離型トイレ、白いタイル、緑の壁、磁器タイルの床、マルチカラーの床、シャワーカーテン、洗面台1つ、造り付け洗面台、塗装板張りの壁) の写真
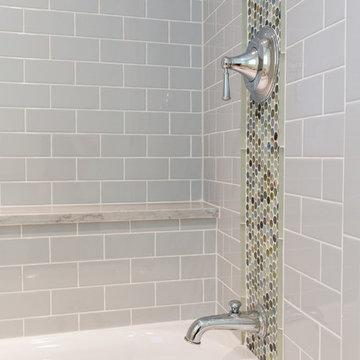
Katie Basil Photography
シカゴにある中くらいなトランジショナルスタイルのおしゃれな子供用バスルーム (アンダーカウンター洗面器、レイズドパネル扉のキャビネット、白いキャビネット、珪岩の洗面台、アルコーブ型浴槽、分離型トイレ、ベージュのタイル、緑の壁、磁器タイルの床、サブウェイタイル、ベージュの床、マルチカラーの洗面カウンター、洗面台2つ、造り付け洗面台) の写真
シカゴにある中くらいなトランジショナルスタイルのおしゃれな子供用バスルーム (アンダーカウンター洗面器、レイズドパネル扉のキャビネット、白いキャビネット、珪岩の洗面台、アルコーブ型浴槽、分離型トイレ、ベージュのタイル、緑の壁、磁器タイルの床、サブウェイタイル、ベージュの床、マルチカラーの洗面カウンター、洗面台2つ、造り付け洗面台) の写真
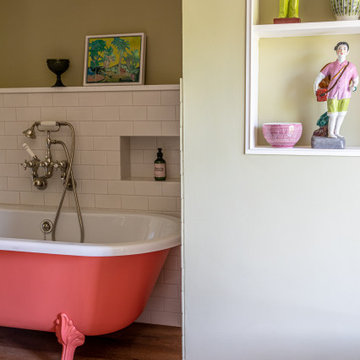
Funky coral bathtub to work with patterned velvet curtains. Fun accessories.
ドーセットにある高級な広いカントリー風のおしゃれな子供用バスルーム (シェーカースタイル扉のキャビネット、白いキャビネット、置き型浴槽、シャワー付き浴槽 、白いタイル、セラミックタイル、緑の壁、ラミネートの床、オーバーカウンターシンク、珪岩の洗面台、白い洗面カウンター、洗面台1つ、造り付け洗面台) の写真
ドーセットにある高級な広いカントリー風のおしゃれな子供用バスルーム (シェーカースタイル扉のキャビネット、白いキャビネット、置き型浴槽、シャワー付き浴槽 、白いタイル、セラミックタイル、緑の壁、ラミネートの床、オーバーカウンターシンク、珪岩の洗面台、白い洗面カウンター、洗面台1つ、造り付け洗面台) の写真
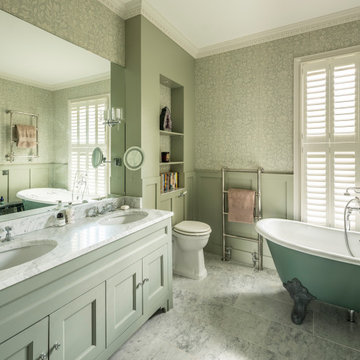
Tradtional style bathroom with panelled walls and wallpaper. A roll top bath and marble vanity unit for an elegant and timeless style. Part of a four storey house renovation in London by Gemma Dudgeon Interiors
See more of this project on my website portfolio
https://www.gemmadudgeon.com

DHV Architects have designed the new second floor at this large detached house in Henleaze, Bristol. The brief was to fit a generous master bedroom and a high end bathroom into the loft space. Crittall style glazing combined with mono chromatic colours create a sleek contemporary feel. A large rear dormer with an oversized window make the bedroom light and airy.
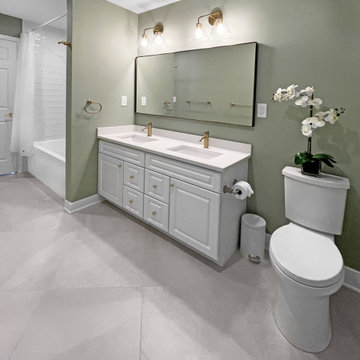
Bedroom bathrooms were updated with quartz countertops, brushed gold fixtures, new modern shower bathtubs combinations feature ceramic wall tile, stacked vertically and horizontally, rain showerhead and separate hand held shower. Sage green wall paint.
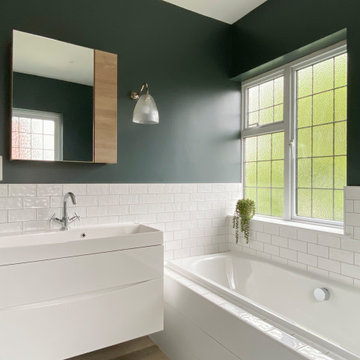
DHV Architects have designed the new second floor at this large detached house in Henleaze, Bristol. The brief was to fit a generous master bedroom and a high end bathroom into the loft space. Crittall style glazing combined with mono chromatic colours create a sleek contemporary feel. A large rear dormer with an oversized window make the bedroom light and airy.
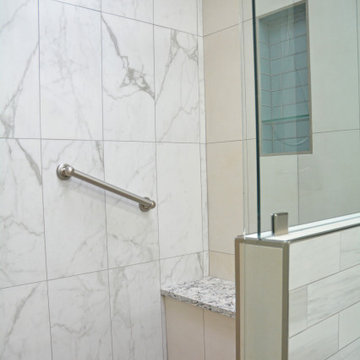
This contemporary bath design in Dimondale features Diamond Distinctions by MasterBrand Cabinets textured laminate cabinetry in a light wood finish, accented by a Cambria quartz countertop. The large vanity plus a tall cabinet offers ample storage and sets the tone for this sleek, contemporary style. It incorporates two undermount sinks with two-handled Kohler faucets, with matching framed white mirrors and wall sconces above each sink. The large tiled shower includes a Westshore Glass custom shower door that allows light to flow through the room. The Olympia Tile + Stone mosaic tile features inside the shower, with B & F ceramics tile on the outside shower wall and back shower wall, CTI tile on the shower side walls, and MSI Surfaces tile on the floor including a hexagon shaped tile on the shower floor. The shower also includes a recessed, tiled storage niche, built-in shower bench, and a grab bar.
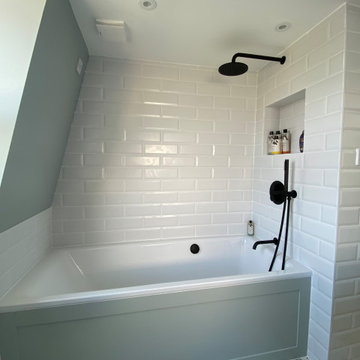
As part of a loft renovation we transformed the family shower room and master bathroom into this tranquil space with encaustic floor tiles and bespoke joinery.
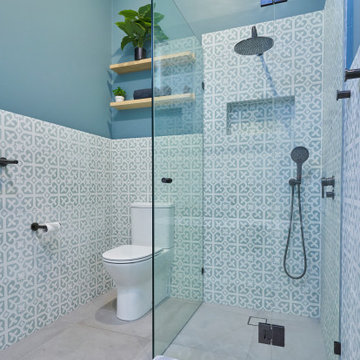
A beautiful contemporary bathroom in Brighton that needed to accommodate family usage. Has been created here, fresh encaustic tiles with a traditional and modern fusen. We love the colours here.
The client wanted to get away from whites and greys, while still on a budget we wanted to bring in a traditional element to complete the age of the home, being 120 years old.
See before photos that show a huge corner bath taking up too much space and a tiny vanity that did not accommodate a family's storage of products.
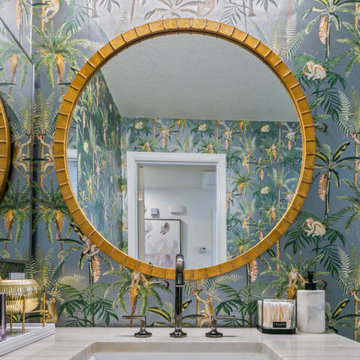
A playful bathroom with shimmery monkey wallpaper and a gold vanity mirror.
デンバーにあるお手頃価格の小さなトランジショナルスタイルのおしゃれな子供用バスルーム (フラットパネル扉のキャビネット、白いキャビネット、アルコーブ型浴槽、白いタイル、セラミックタイル、緑の壁、ライムストーンの床、アンダーカウンター洗面器、珪岩の洗面台、黒い床、白い洗面カウンター、洗面台1つ、造り付け洗面台、壁紙) の写真
デンバーにあるお手頃価格の小さなトランジショナルスタイルのおしゃれな子供用バスルーム (フラットパネル扉のキャビネット、白いキャビネット、アルコーブ型浴槽、白いタイル、セラミックタイル、緑の壁、ライムストーンの床、アンダーカウンター洗面器、珪岩の洗面台、黒い床、白い洗面カウンター、洗面台1つ、造り付け洗面台、壁紙) の写真
子供用バスルーム・バスルーム (造り付け洗面台、緑の壁) の写真
1