子供用バスルーム・バスルーム (造り付け洗面台、茶色い壁) の写真
絞り込み:
資材コスト
並び替え:今日の人気順
写真 1〜20 枚目(全 45 枚)
1/4

モスクワにあるお手頃価格の中くらいなトランジショナルスタイルのおしゃれな浴室 (フラットパネル扉のキャビネット、ベージュのキャビネット、アルコーブ型浴槽、一体型トイレ 、茶色いタイル、セラミックタイル、茶色い壁、セラミックタイルの床、アンダーカウンター洗面器、人工大理石カウンター、茶色い床、白い洗面カウンター、洗面台2つ、造り付け洗面台、表し梁) の写真
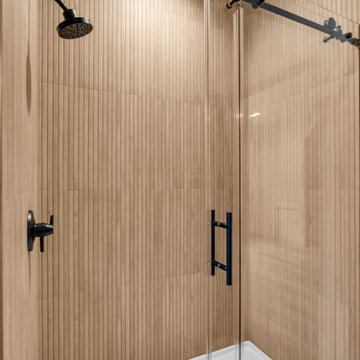
Guest shower
他の地域にある高級な広いコンテンポラリースタイルのおしゃれな子供用バスルーム (フラットパネル扉のキャビネット、淡色木目調キャビネット、アルコーブ型浴槽、アルコーブ型シャワー、分離型トイレ、茶色いタイル、ボーダータイル、茶色い壁、セラミックタイルの床、アンダーカウンター洗面器、珪岩の洗面台、白い床、引戸のシャワー、白い洗面カウンター、洗面台2つ、造り付け洗面台) の写真
他の地域にある高級な広いコンテンポラリースタイルのおしゃれな子供用バスルーム (フラットパネル扉のキャビネット、淡色木目調キャビネット、アルコーブ型浴槽、アルコーブ型シャワー、分離型トイレ、茶色いタイル、ボーダータイル、茶色い壁、セラミックタイルの床、アンダーカウンター洗面器、珪岩の洗面台、白い床、引戸のシャワー、白い洗面カウンター、洗面台2つ、造り付け洗面台) の写真
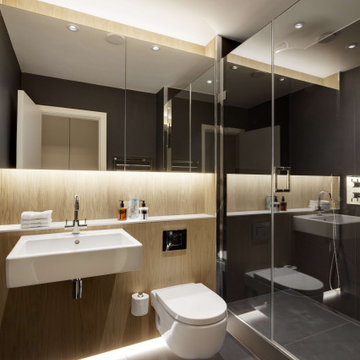
Family bathroom
ロンドンにある高級な中くらいなコンテンポラリースタイルのおしゃれな子供用バスルーム (オープンシェルフ、白いキャビネット、アルコーブ型シャワー、壁掛け式トイレ、グレーのタイル、茶色い壁、セラミックタイルの床、オーバーカウンターシンク、珪岩の洗面台、グレーの床、開き戸のシャワー、白い洗面カウンター、洗面台1つ、造り付け洗面台) の写真
ロンドンにある高級な中くらいなコンテンポラリースタイルのおしゃれな子供用バスルーム (オープンシェルフ、白いキャビネット、アルコーブ型シャワー、壁掛け式トイレ、グレーのタイル、茶色い壁、セラミックタイルの床、オーバーカウンターシンク、珪岩の洗面台、グレーの床、開き戸のシャワー、白い洗面カウンター、洗面台1つ、造り付け洗面台) の写真
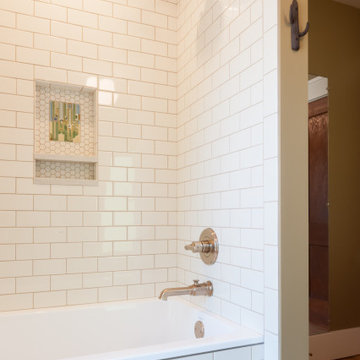
シカゴにある中くらいなトラディショナルスタイルのおしゃれな子供用バスルーム (フラットパネル扉のキャビネット、中間色木目調キャビネット、ドロップイン型浴槽、シャワー付き浴槽 、一体型トイレ 、白いタイル、茶色い壁、淡色無垢フローリング、横長型シンク、茶色い床、シャワーカーテン、洗濯室、洗面台1つ、造り付け洗面台、サブウェイタイル) の写真
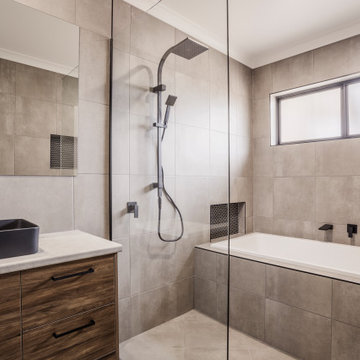
A guest bathroom with open plan design shower and modern fittings
他の地域にある中くらいなコンテンポラリースタイルのおしゃれな子供用バスルーム (フラットパネル扉のキャビネット、濃色木目調キャビネット、ドロップイン型浴槽、オープン型シャワー、茶色いタイル、セラミックタイル、茶色い壁、セメントタイルの床、ラミネートカウンター、オープンシャワー、白い洗面カウンター、洗面台1つ、造り付け洗面台) の写真
他の地域にある中くらいなコンテンポラリースタイルのおしゃれな子供用バスルーム (フラットパネル扉のキャビネット、濃色木目調キャビネット、ドロップイン型浴槽、オープン型シャワー、茶色いタイル、セラミックタイル、茶色い壁、セメントタイルの床、ラミネートカウンター、オープンシャワー、白い洗面カウンター、洗面台1つ、造り付け洗面台) の写真
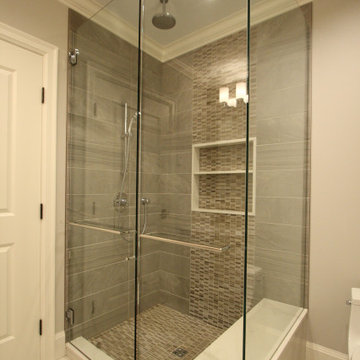
Bathroom Shower
バンクーバーにある高級な広いトラディショナルスタイルのおしゃれな子供用バスルーム (落し込みパネル扉のキャビネット、白いキャビネット、置き型浴槽、コーナー設置型シャワー、白いタイル、磁器タイル、茶色い壁、磁器タイルの床、クオーツストーンの洗面台、白い床、開き戸のシャワー、白い洗面カウンター、シャワーベンチ、洗面台1つ、造り付け洗面台、一体型トイレ 、一体型シンク) の写真
バンクーバーにある高級な広いトラディショナルスタイルのおしゃれな子供用バスルーム (落し込みパネル扉のキャビネット、白いキャビネット、置き型浴槽、コーナー設置型シャワー、白いタイル、磁器タイル、茶色い壁、磁器タイルの床、クオーツストーンの洗面台、白い床、開き戸のシャワー、白い洗面カウンター、シャワーベンチ、洗面台1つ、造り付け洗面台、一体型トイレ 、一体型シンク) の写真
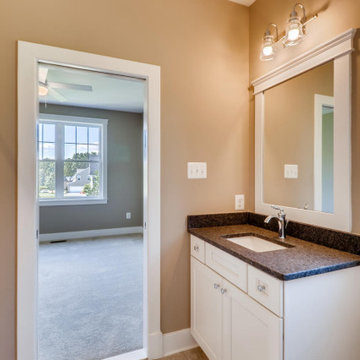
Buddy bath with pockets door, leather granite counter top, under mount sink
ボルチモアにある小さなトラディショナルスタイルのおしゃれな子供用バスルーム (シェーカースタイル扉のキャビネット、白いキャビネット、シャワー付き浴槽 、分離型トイレ、白いタイル、サブウェイタイル、茶色い壁、磁器タイルの床、アンダーカウンター洗面器、御影石の洗面台、ベージュの床、オープンシャワー、黒い洗面カウンター、洗面台1つ、造り付け洗面台) の写真
ボルチモアにある小さなトラディショナルスタイルのおしゃれな子供用バスルーム (シェーカースタイル扉のキャビネット、白いキャビネット、シャワー付き浴槽 、分離型トイレ、白いタイル、サブウェイタイル、茶色い壁、磁器タイルの床、アンダーカウンター洗面器、御影石の洗面台、ベージュの床、オープンシャワー、黒い洗面カウンター、洗面台1つ、造り付け洗面台) の写真
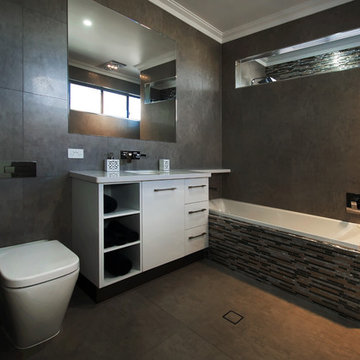
Liz Andrews
他の地域にある高級な広いコンテンポラリースタイルのおしゃれな子供用バスルーム (一体型シンク、フラットパネル扉のキャビネット、白いキャビネット、ドロップイン型浴槽、オープン型シャワー、壁掛け式トイレ、茶色いタイル、セラミックタイル、茶色い壁、セラミックタイルの床、御影石の洗面台、茶色い床、オープンシャワー、白い洗面カウンター、ニッチ、洗面台1つ、造り付け洗面台) の写真
他の地域にある高級な広いコンテンポラリースタイルのおしゃれな子供用バスルーム (一体型シンク、フラットパネル扉のキャビネット、白いキャビネット、ドロップイン型浴槽、オープン型シャワー、壁掛け式トイレ、茶色いタイル、セラミックタイル、茶色い壁、セラミックタイルの床、御影石の洗面台、茶色い床、オープンシャワー、白い洗面カウンター、ニッチ、洗面台1つ、造り付け洗面台) の写真
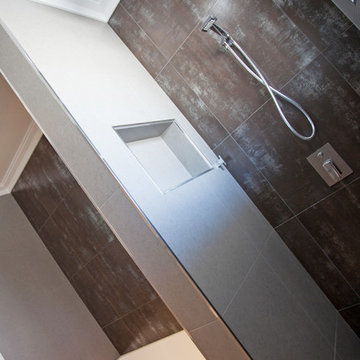
他の地域にある高級な中くらいなモダンスタイルのおしゃれな子供用バスルーム (オープン型シャワー、茶色いタイル、茶色い壁、フラットパネル扉のキャビネット、グレーのキャビネット、ドロップイン型浴槽、セラミックタイル、セラミックタイルの床、オーバーカウンターシンク、御影石の洗面台、グレーの床、オープンシャワー、白い洗面カウンター、ニッチ、洗面台2つ、造り付け洗面台) の写真
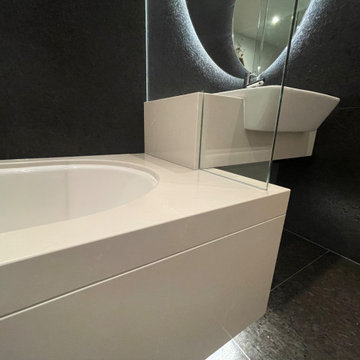
Luxury stone bathroom combining a dark textured rough granite with a light delicately veined silestone quartz. The colours, lighting and texture combine to create the perfect environment in which to relax and recuperate.
The undermounted bath, the mitred vanity stone the punctures the frameless shower screen, and the large round back-lit mirror that goes round the internal corner add an extra level of quality.
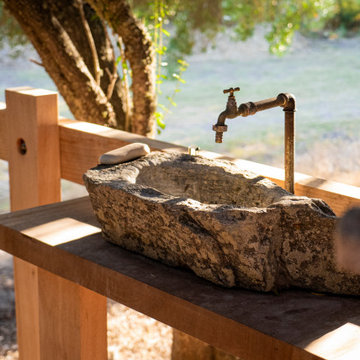
This piece of Granite was found only a few metres from the site. It was the hand sculpted by Rohan Bigham.
The following information was provided by Geologist Cheikh L Wali:
" The rock consists of a granitic-gneiss formed of white-grey felsic minerals such as quartz and feldspars, which alternate in a discontinuous foliated texture with dark minerals, mainly biotite and pyroxenes. It corresponds to a metamorphic rock derived from the transformation of an igneous granitic rock under high temperature and pressure, which results in this hard rock, generally resistant to dissolution in water. Such type of rock is commonly found in the cores of mountain ranges and in Precambrian (more than 540 million years) crystalline terranes."
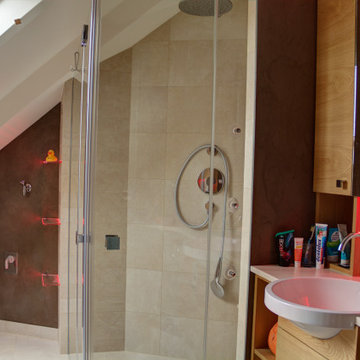
Ein Bad für die Kinder sollte es werden, im Haus der Bauherren, unter dem Dach. Mit Toilette, Dusche, ein wenig Stauraum und später Platz für die Waschmaschine, damit sie selbst Waschen können. ( ob es passiert ist, wissen wir leider nicht ). Aber der Raum war durchaus, bedingt durch die Dachschräge etwas schwierig einzurichten. Durch das Schrägstellen der Dusche, konnten wir den Stehbereich in der Dusche etwas höher werden lassen. An der Waschbeckenwand war wenig Platz, so daß wir uns mit einem besonderen Halbeinbaubecken beholfen haben.
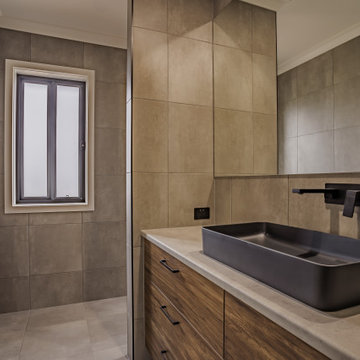
A master bathroom with open plan design showers with shower seat and modern fittings
他の地域にある中くらいなコンテンポラリースタイルのおしゃれな子供用バスルーム (フラットパネル扉のキャビネット、濃色木目調キャビネット、オープン型シャワー、茶色いタイル、セラミックタイル、茶色い壁、セメントタイルの床、ラミネートカウンター、オープンシャワー、白い洗面カウンター、洗面台1つ、造り付け洗面台) の写真
他の地域にある中くらいなコンテンポラリースタイルのおしゃれな子供用バスルーム (フラットパネル扉のキャビネット、濃色木目調キャビネット、オープン型シャワー、茶色いタイル、セラミックタイル、茶色い壁、セメントタイルの床、ラミネートカウンター、オープンシャワー、白い洗面カウンター、洗面台1つ、造り付け洗面台) の写真
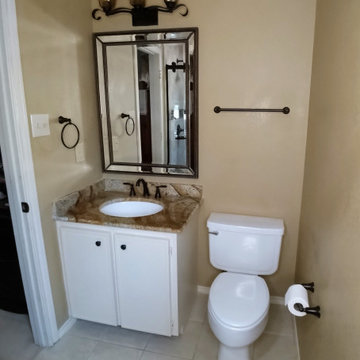
The existing vanity, toilet and floor tile are retained. Wallpaper is stripped and the walls textured and painted. Crown molding is updated. All the peripheral elements are selected by the home owner.
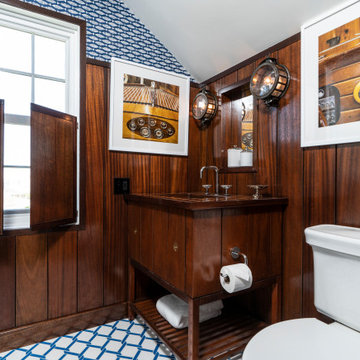
ボストンにあるビーチスタイルのおしゃれな子供用バスルーム (家具調キャビネット、白いキャビネット、置き型浴槽、アルコーブ型シャワー、茶色い壁、磁器タイルの床、アンダーカウンター洗面器、大理石の洗面台、青い床、開き戸のシャワー、ブラウンの洗面カウンター、洗面台1つ、造り付け洗面台、三角天井、パネル壁) の写真
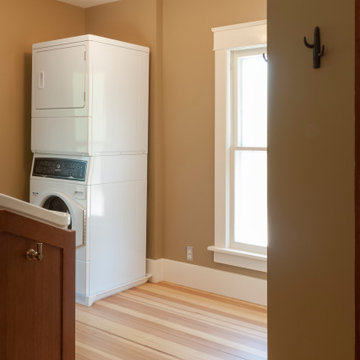
シカゴにある中くらいなトラディショナルスタイルのおしゃれな子供用バスルーム (フラットパネル扉のキャビネット、中間色木目調キャビネット、ドロップイン型浴槽、シャワー付き浴槽 、一体型トイレ 、白いタイル、サブウェイタイル、茶色い壁、淡色無垢フローリング、横長型シンク、茶色い床、シャワーカーテン、洗濯室、洗面台1つ、造り付け洗面台) の写真
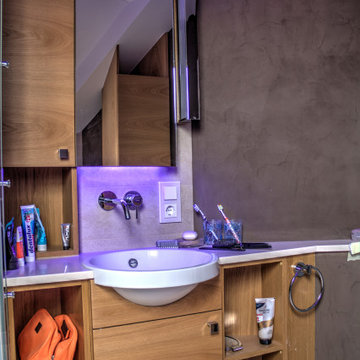
Ein Bad für die Kinder sollte es werden, im Haus der Bauherren, unter dem Dach. Mit Toilette, Dusche, ein wenig Stauraum und später Platz für die Waschmaschine, damit sie selbst Waschen können. ( ob es passiert ist, wissen wir leider nicht ). Aber der Raum war durchaus, bedingt durch die Dachschräge etwas schwierig einzurichten. Durch das Schrägstellen der Dusche, konnten wir den Stehbereich in der Dusche etwas höher werden lassen. An der Waschbeckenwand war wenig Platz, so daß wir uns mit einem besonderen Halbeinbaubecken beholfen haben.
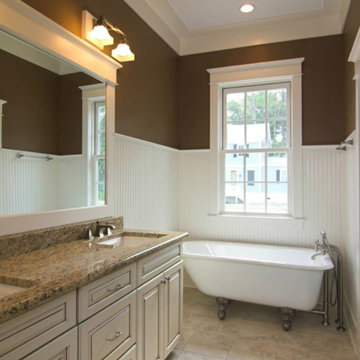
ニューヨークにある中くらいなトランジショナルスタイルのおしゃれな子供用バスルーム (レイズドパネル扉のキャビネット、ベージュのキャビネット、猫足バスタブ、茶色い壁、セラミックタイルの床、アンダーカウンター洗面器、御影石の洗面台、ベージュの床、ニッチ、洗面台2つ、造り付け洗面台、折り上げ天井、羽目板の壁) の写真
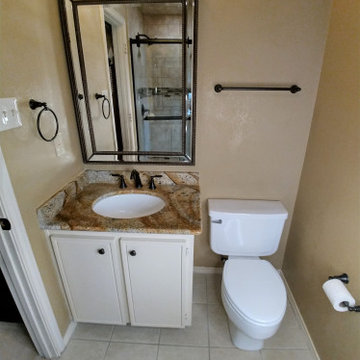
The existing vanity, toilet and floor tile are retained. Wallpaper is stripped and the walls textured and painted. Crown molding is updated. All the peripheral elements are selected by the home owner.
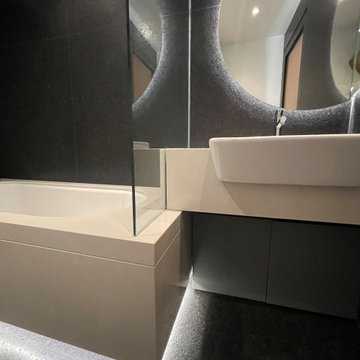
Luxury stone bathroom combining a dark textured rough granite with a light delicately veined silestone quartz. The colours, lighting and texture combine to create the perfect environment in which to relax and recuperate.
The undermounted bath, the mitred vanity stone the punctures the frameless shower screen, and the large round back-lit mirror that goes round the internal corner add an extra level of quality.
子供用バスルーム・バスルーム (造り付け洗面台、茶色い壁) の写真
1