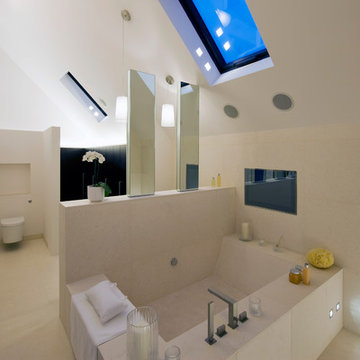子供用バスルーム・バスルーム (壁掛け式トイレ) の写真
絞り込み:
資材コスト
並び替え:今日の人気順
写真 121〜140 枚目(全 5,039 枚)
1/3

Санузел с напольной тумбой из массива красного цвета с монолитной раковиной, бронзовыми смесителями и аксессуарами, зеркалом в красной раме и бронзовой подсветке со стеклянными абажурами. На стенах плитка типа кабанчик и обои со сценами охоты.
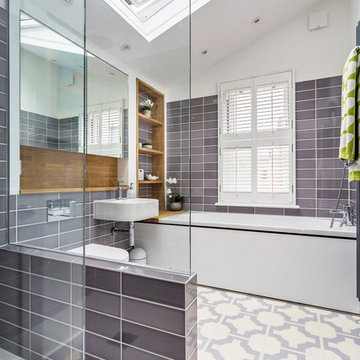
他の地域にあるお手頃価格の小さなコンテンポラリースタイルのおしゃれな子供用バスルーム (ガラス扉のキャビネット、ドロップイン型浴槽、オープン型シャワー、壁掛け式トイレ、セラミックタイル、白い壁、クッションフロア、壁付け型シンク、マルチカラーの床) の写真
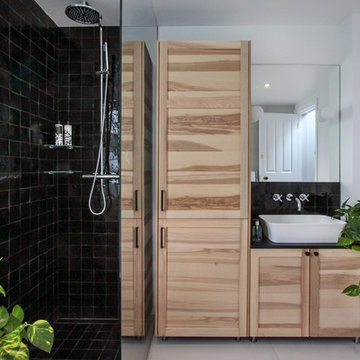
ロンドンにある中くらいなコンテンポラリースタイルのおしゃれな子供用バスルーム (シェーカースタイル扉のキャビネット、淡色木目調キャビネット、ドロップイン型浴槽、オープン型シャワー、壁掛け式トイレ、黒いタイル、テラコッタタイル、白い壁、磁器タイルの床、コンソール型シンク、白い床、オープンシャワー) の写真
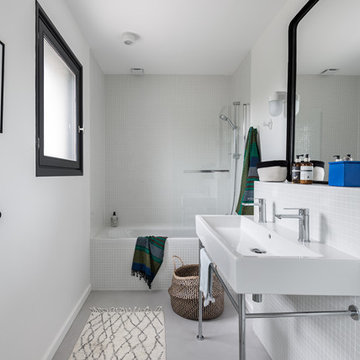
Photo Caroline Morin
低価格の小さなビーチスタイルのおしゃれな子供用バスルーム (ドロップイン型浴槽、シャワー付き浴槽 、白いタイル、モザイクタイル、白い壁、コンクリートの床、コンソール型シンク、グレーの床、開き戸のシャワー、壁掛け式トイレ) の写真
低価格の小さなビーチスタイルのおしゃれな子供用バスルーム (ドロップイン型浴槽、シャワー付き浴槽 、白いタイル、モザイクタイル、白い壁、コンクリートの床、コンソール型シンク、グレーの床、開き戸のシャワー、壁掛け式トイレ) の写真
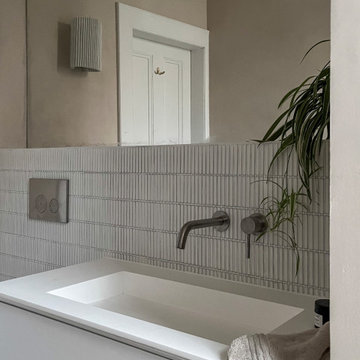
Maximizing the potential of a compact space, the design seamlessly incorporates all essential elements without sacrificing style. The use of micro cement on every wall, complemented by distinctive kit-kat tiles, introduces a wealth of textures, transforming the room into a functional yet visually dynamic wet room. The brushed nickel fixtures provide a striking contrast to the predominantly light and neutral color palette, adding an extra layer of sophistication.

Reconfiguration of a dilapidated bathroom and separate toilet in a Victorian house in Walthamstow village.
The original toilet was situated straight off of the landing space and lacked any privacy as it opened onto the landing. The original bathroom was separate from the WC with the entrance at the end of the landing. To get to the rear bedroom meant passing through the bathroom which was not ideal. The layout was reconfigured to create a family bathroom which incorporated a walk-in shower where the original toilet had been and freestanding bath under a large sash window. The new bathroom is slightly slimmer than the original this is to create a short corridor leading to the rear bedroom.
The ceiling was removed and the joists exposed to create the feeling of a larger space. A rooflight sits above the walk-in shower and the room is flooded with natural daylight. Hanging plants are hung from the exposed beams bringing nature and a feeling of calm tranquility into the space.
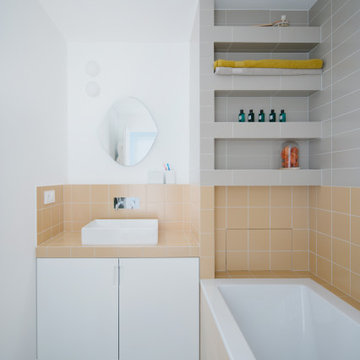
Salle de bains enfant.
パリにある高級な小さなおしゃれな子供用バスルーム (インセット扉のキャビネット、オープン型シャワー、壁掛け式トイレ、黄色いタイル、グレーの床) の写真
パリにある高級な小さなおしゃれな子供用バスルーム (インセット扉のキャビネット、オープン型シャワー、壁掛け式トイレ、黄色いタイル、グレーの床) の写真
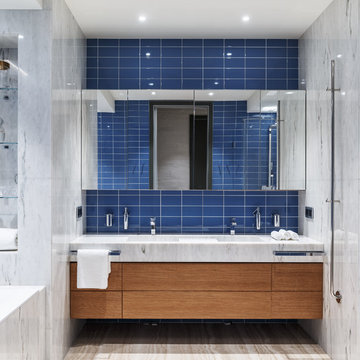
Архитектурная студия: Artechnology
Архитектор: Георгий Ахвледиани
Архитектор: Тимур Шарипов
Дизайнер: Ольга Истомина
Светодизайнер: Сергей Назаров
Фото: Сергей Красюк
Этот проект был опубликован в журнале AD Russia
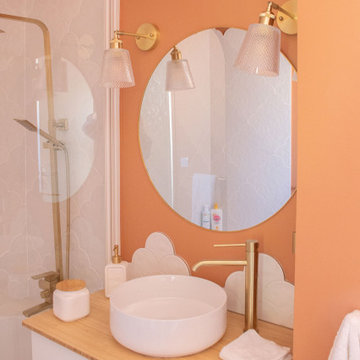
C'est l'histoire d'une salle de bain un peu vieillotte qui devient belle. Nous avons opéré une rénovation complète de l'espace. C'était possible, on a poussé les murs en "grignotant" sur la colonne d'air de la maison, pour gagner en circulation. Nous avons également inversé le sens de la baignoire. Puis, quelques coups de peinture, de la poudre de perlimpinpin et hop ! le résultat est canon !
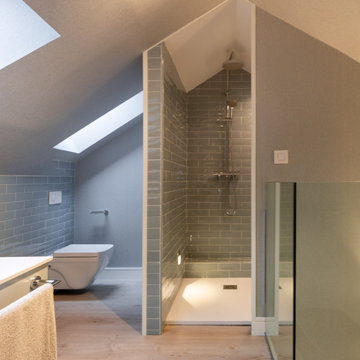
Reforma integral Sube Interiorismo www.subeinteriorismo.com
Biderbost Photo
ビルバオにある中くらいなトランジショナルスタイルのおしゃれな子供用バスルーム (レイズドパネル扉のキャビネット、白いキャビネット、アルコーブ型シャワー、壁掛け式トイレ、青いタイル、磁器タイル、青い壁、ラミネートの床、アンダーカウンター洗面器、クオーツストーンの洗面台、茶色い床、開き戸のシャワー、白い洗面カウンター、トイレ室、洗面台1つ、壁紙) の写真
ビルバオにある中くらいなトランジショナルスタイルのおしゃれな子供用バスルーム (レイズドパネル扉のキャビネット、白いキャビネット、アルコーブ型シャワー、壁掛け式トイレ、青いタイル、磁器タイル、青い壁、ラミネートの床、アンダーカウンター洗面器、クオーツストーンの洗面台、茶色い床、開き戸のシャワー、白い洗面カウンター、トイレ室、洗面台1つ、壁紙) の写真
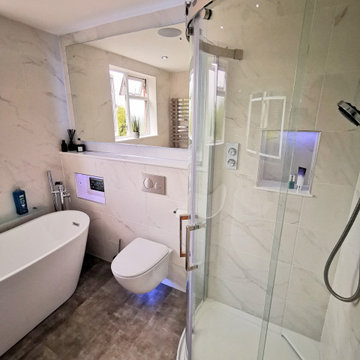
Alexa controlled ultra modern family bathroom. Voice controlled tablet that plays anything through the ceiling speakers. Automatic smart lighting, voice-controlled digital shower and fan. wireless charger and usb outlets. Dual controlled heating
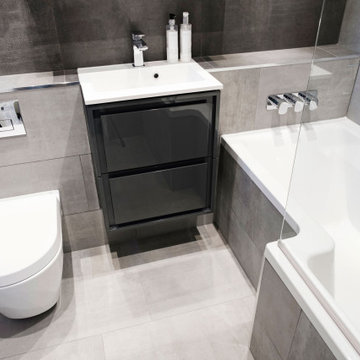
ロンドンにあるお手頃価格の中くらいなモダンスタイルのおしゃれな子供用バスルーム (グレーのキャビネット、アルコーブ型浴槽、シャワー付き浴槽 、壁掛け式トイレ、グレーのタイル、磁器タイル、緑の壁、磁器タイルの床、オーバーカウンターシンク、グレーの床、開き戸のシャワー、洗面台1つ、フローティング洗面台) の写真
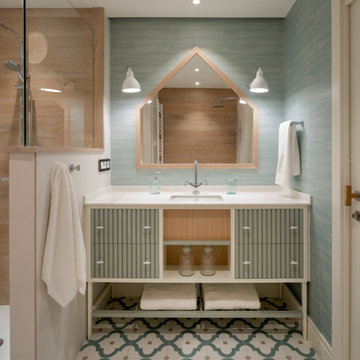
Reforma integral Sube Interiorismo www.subeinteriorismo.com
Fotografía Biderbost Photo
ビルバオにある中くらいな北欧スタイルのおしゃれな子供用バスルーム (家具調キャビネット、白いキャビネット、アルコーブ型浴槽、バリアフリー、壁掛け式トイレ、青いタイル、青い壁、磁器タイルの床、アンダーカウンター洗面器、クオーツストーンの洗面台、青い床、開き戸のシャワー、白い洗面カウンター、洗面台1つ、造り付け洗面台、壁紙) の写真
ビルバオにある中くらいな北欧スタイルのおしゃれな子供用バスルーム (家具調キャビネット、白いキャビネット、アルコーブ型浴槽、バリアフリー、壁掛け式トイレ、青いタイル、青い壁、磁器タイルの床、アンダーカウンター洗面器、クオーツストーンの洗面台、青い床、開き戸のシャワー、白い洗面カウンター、洗面台1つ、造り付け洗面台、壁紙) の写真
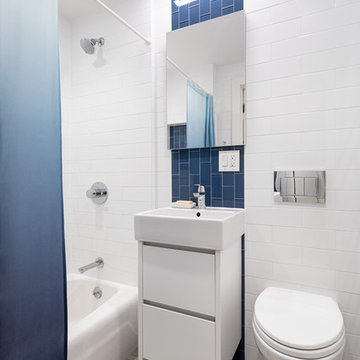
ニューヨークにあるお手頃価格の中くらいなモダンスタイルのおしゃれな子供用バスルーム (フラットパネル扉のキャビネット、白いキャビネット、アルコーブ型浴槽、シャワー付き浴槽 、壁掛け式トイレ、青いタイル、セメントタイルの床、グレーの床) の写真

Maximizing the potential of a compact space, the design seamlessly incorporates all essential elements without sacrificing style. The use of micro cement on every wall, complemented by distinctive kit-kat tiles, introduces a wealth of textures, transforming the room into a functional yet visually dynamic wet room. The brushed nickel fixtures provide a striking contrast to the predominantly light and neutral color palette, adding an extra layer of sophistication.
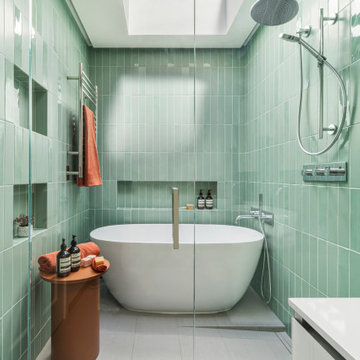
Full remodel of children's bathroom. Redesigned layout, opened up to let in light, added wet room, freestanding tub. Wall mounted vanity. Shower and tub niches.

Contemporary bathroom
サンフランシスコにある高級な広いコンテンポラリースタイルのおしゃれな子供用バスルーム (フラットパネル扉のキャビネット、淡色木目調キャビネット、アルコーブ型シャワー、壁掛け式トイレ、グレーのタイル、磁器タイル、白い壁、磁器タイルの床、一体型シンク、人工大理石カウンター、グレーの床、開き戸のシャワー、白い洗面カウンター、洗面台1つ、フローティング洗面台) の写真
サンフランシスコにある高級な広いコンテンポラリースタイルのおしゃれな子供用バスルーム (フラットパネル扉のキャビネット、淡色木目調キャビネット、アルコーブ型シャワー、壁掛け式トイレ、グレーのタイル、磁器タイル、白い壁、磁器タイルの床、一体型シンク、人工大理石カウンター、グレーの床、開き戸のシャワー、白い洗面カウンター、洗面台1つ、フローティング洗面台) の写真
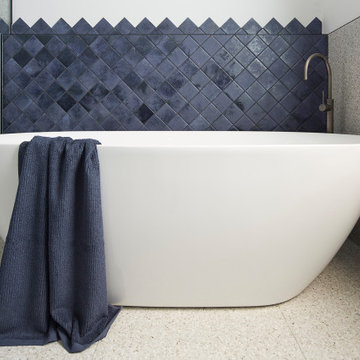
The clients wants a tile that looked like ink, which resulted in them choosing stunning navy blue tiles which had a very long lead time so the project was scheduled around the arrival of the tiles. Our designer also designed the tiles to be laid in a diamond pattern and to run seamlessly into the 6×6 tiles above which is an amazing feature to the space. The other main feature of the design was the arch mirrors which extended above the picture rail, accentuate the high of the ceiling and reflecting the pendant in the centre of the room. The bathroom also features a beautiful custom-made navy blue vanity to match the tiles with an abundance of storage for the client’s children, a curvaceous freestanding bath, which the navy tiles are the perfect backdrop to as well as a luxurious open shower.
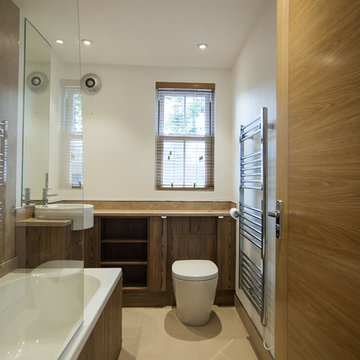
ハートフォードシャーにあるお手頃価格の小さなコンテンポラリースタイルのおしゃれな子供用バスルーム (フラットパネル扉のキャビネット、中間色木目調キャビネット、茶色いタイル、木製洗面台、ドロップイン型浴槽、コーナー設置型シャワー、壁掛け式トイレ、石スラブタイル、白い壁、セラミックタイルの床、オーバーカウンターシンク、ベージュの床、開き戸のシャワー) の写真
子供用バスルーム・バスルーム (壁掛け式トイレ) の写真
7
