子供用バスルーム・バスルーム (壁掛け式トイレ) の写真
絞り込み:
資材コスト
並び替え:今日の人気順
写真 21〜40 枚目(全 5,039 枚)
1/3
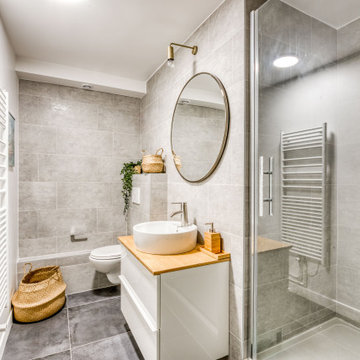
パリにあるお手頃価格の小さなコンテンポラリースタイルのおしゃれな子供用バスルーム (アルコーブ型シャワー、壁掛け式トイレ、グレーのタイル、セラミックタイル、グレーの壁、セラミックタイルの床、アンダーカウンター洗面器、木製洗面台、グレーの床、開き戸のシャワー、オレンジの洗面カウンター、フラットパネル扉のキャビネット、白いキャビネット) の写真

This beautiful second bath features a sound therapy jacuzzi tub, full shower and floating vanity. We selected blue marble for the countertops and hand cut mosaic tile from newravenna.
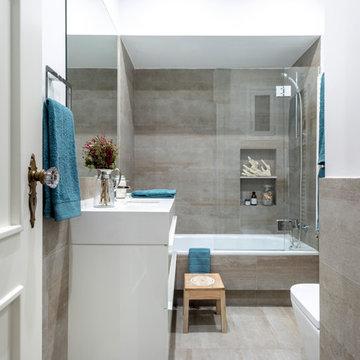
Lupe Clemente
マドリードにある小さなコンテンポラリースタイルのおしゃれな子供用バスルーム (アルコーブ型浴槽、壁掛け式トイレ、グレーのタイル、セメントタイル、白い壁、セメントタイルの床、アンダーカウンター洗面器、クオーツストーンの洗面台、グレーの床、引戸のシャワー、白い洗面カウンター) の写真
マドリードにある小さなコンテンポラリースタイルのおしゃれな子供用バスルーム (アルコーブ型浴槽、壁掛け式トイレ、グレーのタイル、セメントタイル、白い壁、セメントタイルの床、アンダーカウンター洗面器、クオーツストーンの洗面台、グレーの床、引戸のシャワー、白い洗面カウンター) の写真
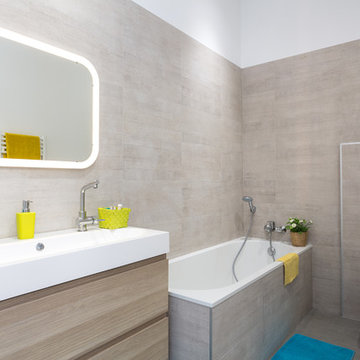
Stéphane VASCO
パリにあるコンテンポラリースタイルのおしゃれな子供用バスルーム (フラットパネル扉のキャビネット、淡色木目調キャビネット、コーナー型浴槽、壁掛け式トイレ、グレーのタイル、横長型シンク、グレーの床) の写真
パリにあるコンテンポラリースタイルのおしゃれな子供用バスルーム (フラットパネル扉のキャビネット、淡色木目調キャビネット、コーナー型浴槽、壁掛け式トイレ、グレーのタイル、横長型シンク、グレーの床) の写真

Bathroom with Floating Vanity
シカゴにある高級な中くらいなコンテンポラリースタイルのおしゃれな子供用バスルーム (フラットパネル扉のキャビネット、ヴィンテージ仕上げキャビネット、アルコーブ型浴槽、シャワー付き浴槽 、壁掛け式トイレ、グレーのタイル、磁器タイル、グレーの壁、玉石タイル、アンダーカウンター洗面器、クオーツストーンの洗面台、白い床、オープンシャワー) の写真
シカゴにある高級な中くらいなコンテンポラリースタイルのおしゃれな子供用バスルーム (フラットパネル扉のキャビネット、ヴィンテージ仕上げキャビネット、アルコーブ型浴槽、シャワー付き浴槽 、壁掛け式トイレ、グレーのタイル、磁器タイル、グレーの壁、玉石タイル、アンダーカウンター洗面器、クオーツストーンの洗面台、白い床、オープンシャワー) の写真

コーンウォールにあるお手頃価格の小さなエクレクティックスタイルのおしゃれな子供用バスルーム (白いキャビネット、壁掛け式トイレ、セラミックタイル、セラミックタイルの床、照明、洗面台1つ、ドロップイン型浴槽、シャワー付き浴槽 、緑のタイル、緑の壁、珪岩の洗面台、グレーの床、開き戸のシャワー、白い洗面カウンター、独立型洗面台) の写真

ダブリンにある高級な中くらいなコンテンポラリースタイルのおしゃれな子供用バスルーム (フラットパネル扉のキャビネット、ベージュのキャビネット、ドロップイン型浴槽、オープン型シャワー、壁掛け式トイレ、セラミックタイル、セラミックタイルの床、コンソール型シンク、人工大理石カウンター、茶色い床、オープンシャワー、白い洗面カウンター、洗面台1つ、フローティング洗面台) の写真

the main bathroom was to be a timeless, elegant sanctuary, to create a sense of peace within a busy home. We chose a neutrality and understated colour palette which evokes a feeling a calm, and allows the brushed brass fittings and free standing bath to become the focus.

ウエストミッドランズにあるお手頃価格の小さなコンテンポラリースタイルのおしゃれな子供用バスルーム (フラットパネル扉のキャビネット、白いキャビネット、ドロップイン型浴槽、バリアフリー、壁掛け式トイレ、緑のタイル、磁器タイル、白い壁、磁器タイルの床、一体型シンク、人工大理石カウンター、グレーの床、引戸のシャワー、白い洗面カウンター、洗面台1つ、フローティング洗面台) の写真
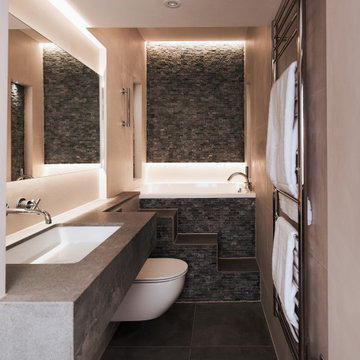
This suite of bathrooms was created as part of a larger full-home renovation to fit in with a basement level home pilates studio. Eighty2 designer Tim was tasked with taking disused spaces and transforming them into a functional and relaxing wellness suite. The completed designs show the potential in even the smallest space with an intimate spa room and a luxurious steam room.

The new vanity wall is ready for it's close up. Lovely mix of colors, materials, and textures makes this space a pleasure to use every morning and night. In addition, the vanity offers surprising amount of closed and open storage.
Bob Narod, Photographer

In contrast, another bathroom is lined with slate strips, and features a freestanding bath, a built-in medicine cabinet with a wenge frame, and four niches which add some depth to the room.
Photographer: Bruce Hemming

These geometric, candy coloured tiles are the hero of this bathroom. Playful, bright and heartening on the eye. The built in storage and tiles in the same colour make the bathroom feel bright and open.

Bedwardine Road is our epic renovation and extension of a vast Victorian villa in Crystal Palace, south-east London.
Traditional architectural details such as flat brick arches and a denticulated brickwork entablature on the rear elevation counterbalance a kitchen that feels like a New York loft, complete with a polished concrete floor, underfloor heating and floor to ceiling Crittall windows.
Interiors details include as a hidden “jib” door that provides access to a dressing room and theatre lights in the master bathroom.
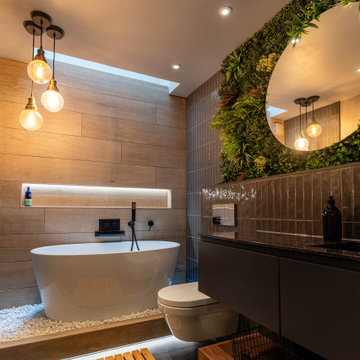
Experience Serenity in Style: Japandi Industrial Bathroom with a Lush Plant Feature Wall and Accent Lighting
ロンドンにある高級な小さなモダンスタイルのおしゃれな子供用バスルーム (フラットパネル扉のキャビネット、グレーのキャビネット、置き型浴槽、壁掛け式トイレ、セラミックタイルの床、グレーの床、アクセントウォール、洗面台1つ、フローティング洗面台) の写真
ロンドンにある高級な小さなモダンスタイルのおしゃれな子供用バスルーム (フラットパネル扉のキャビネット、グレーのキャビネット、置き型浴槽、壁掛け式トイレ、セラミックタイルの床、グレーの床、アクセントウォール、洗面台1つ、フローティング洗面台) の写真

ロンドンにあるお手頃価格の小さなモダンスタイルのおしゃれな子供用バスルーム (ルーバー扉のキャビネット、グレーのキャビネット、アルコーブ型浴槽、シャワー付き浴槽 、壁掛け式トイレ、グレーのタイル、磁器タイル、グレーの壁、磁器タイルの床、一体型シンク、グレーの床、開き戸のシャワー、洗面台1つ、フローティング洗面台、グレーと黒) の写真

In the girl's bathroom, quirkiness reigns supreme,
With a pink herringbone shower, a whimsical dream.
Contrasting terrazzo tiles in vibrant hues,
Bring a burst of colors, as if chosen by muse.
But it's the fluted pink vanity that steals the show,
Standing out boldly, a focal point that glows.
A playful space, where creativity finds its stride,
This bathroom is where joy and style collide.

バークシャーにある高級な中くらいなカントリー風のおしゃれな子供用バスルーム (シェーカースタイル扉のキャビネット、ドロップイン型浴槽、シャワー付き浴槽 、壁掛け式トイレ、青いタイル、セラミックタイル、ベージュの壁、磁器タイルの床、一体型シンク、ベージュの床、開き戸のシャワー、洗面台1つ、フローティング洗面台) の写真

A Porcelanosa sink and vanity with a long lit mirror is the focus of this bathroom. Alternating large format tile clad the walls. The shower has a bench and a soap niche. A large skylight over the shower provides natural light in this interior bathroom with no windows.

Tom Roe
メルボルンにある高級な中くらいなコンテンポラリースタイルのおしゃれな子供用バスルーム (黒いキャビネット、置き型浴槽、洗い場付きシャワー、壁掛け式トイレ、黒いタイル、セラミックタイル、黒い壁、大理石の床、ベッセル式洗面器、大理石の洗面台、黒い床、開き戸のシャワー、黒い洗面カウンター、フラットパネル扉のキャビネット) の写真
メルボルンにある高級な中くらいなコンテンポラリースタイルのおしゃれな子供用バスルーム (黒いキャビネット、置き型浴槽、洗い場付きシャワー、壁掛け式トイレ、黒いタイル、セラミックタイル、黒い壁、大理石の床、ベッセル式洗面器、大理石の洗面台、黒い床、開き戸のシャワー、黒い洗面カウンター、フラットパネル扉のキャビネット) の写真
子供用バスルーム・バスルーム (壁掛け式トイレ) の写真
2