子供用バスルーム・バスルーム (ビデ、一体型トイレ ) の写真
絞り込み:
資材コスト
並び替え:今日の人気順
写真 21〜40 枚目(全 15,116 枚)
1/4
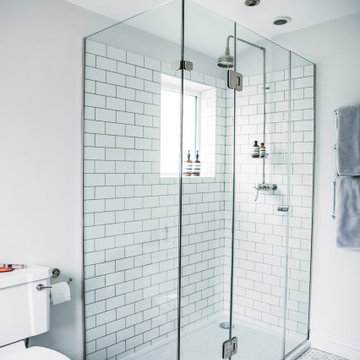
ロンドンにあるコンテンポラリースタイルのおしゃれな子供用バスルーム (猫足バスタブ、コーナー設置型シャワー、一体型トイレ 、白いタイル、セラミックタイル、グレーの壁、大理石の床、コンソール型シンク、グレーの床、開き戸のシャワー) の写真

New construction of a 3,100 square foot single-story home in a modern farmhouse style designed by Arch Studio, Inc. licensed architects and interior designers. Built by Brooke Shaw Builders located in the charming Willow Glen neighborhood of San Jose, CA.
Architecture & Interior Design by Arch Studio, Inc.
Photography by Eric Rorer

Operable shutters on the tub window open to reveal a view of the coastline. The boys' bathroom has gray/blue and white subway tile on the walls and easy to maintain porcelain wood look tile on the floor.
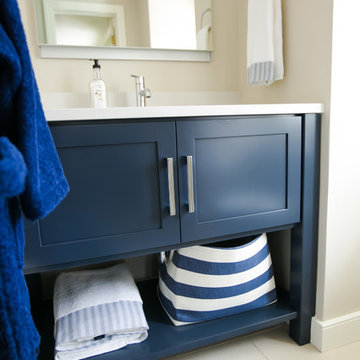
This repeat client asked us to design two separate bathrooms for their growing sons, utilizing the land-locked space of two small jack and jill baths that shared one common shower. We had to get creative in our design and space planning in doing this and incorporated elements true to each sons personality and styles. Each bathroom is now a space that their sons can grow into and enjoy through their teen years.
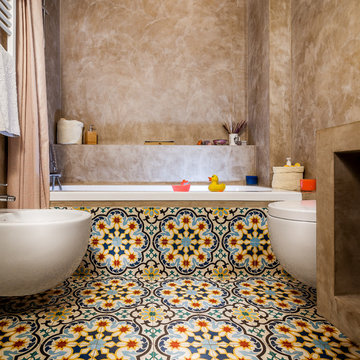
Fluido Design Studio Manlio Leo, Mara Poli, vista del bagno rivestito in tadelakt e cementine
ローマにあるお手頃価格の中くらいな地中海スタイルのおしゃれな子供用バスルーム (アルコーブ型浴槽、シャワー付き浴槽 、ビデ、ベージュの壁、セラミックタイルの床、マルチカラーの床、シャワーカーテン) の写真
ローマにあるお手頃価格の中くらいな地中海スタイルのおしゃれな子供用バスルーム (アルコーブ型浴槽、シャワー付き浴槽 、ビデ、ベージュの壁、セラミックタイルの床、マルチカラーの床、シャワーカーテン) の写真

サンディエゴにある中くらいなカントリー風のおしゃれな子供用バスルーム (フラットパネル扉のキャビネット、茶色いキャビネット、シャワー付き浴槽 、一体型トイレ 、白いタイル、サブウェイタイル、白い壁、モザイクタイル、アンダーカウンター洗面器、クオーツストーンの洗面台、白い床、引戸のシャワー、アルコーブ型浴槽) の写真

This small transitional bathroom has many features of larger master suite offering a lot of storage space - custom walnut shelves with easy access to the towels,
large wall unit, Ikea Godmorgon vanity with spacious checker style walnut drawers. The pebble shaped wall mirror from West Elm together with linen looking tile on a walls and wood looking porcelain tile on a floor create an organic look.
Walnut shelf above vanity has under-mount LED strip lights.
Photo: Clever Home Design LLC
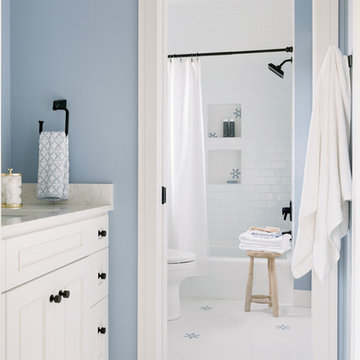
ミネアポリスにある広いビーチスタイルのおしゃれな子供用バスルーム (白いキャビネット、アルコーブ型浴槽、シャワー付き浴槽 、一体型トイレ 、サブウェイタイル、モザイクタイル、アンダーカウンター洗面器、大理石の洗面台、白い床、シャワーカーテン、白いタイル、青い壁) の写真
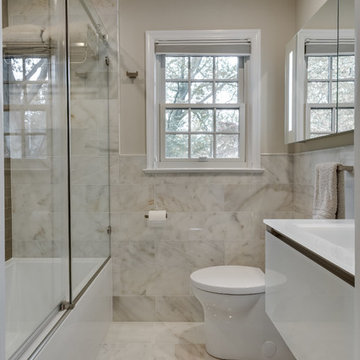
This is one of three bathrooms completed in this home. A hall bathroom upstairs, once served as the "Kids' Bath". Polished marble and glass tile gives this space a luxurious, high-end feel, while maintaining a warm and inviting, spa-like atmosphere. Modern, yet marries well with the traditional charm of the home.
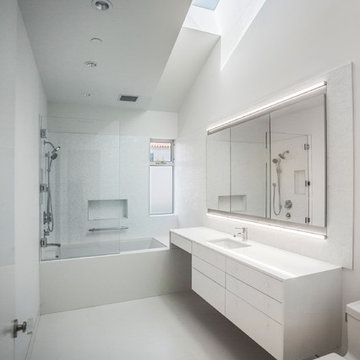
ロサンゼルスにある高級な中くらいなモダンスタイルのおしゃれな子供用バスルーム (フラットパネル扉のキャビネット、白いキャビネット、アンダーマウント型浴槽、シャワー付き浴槽 、一体型トイレ 、白いタイル、モザイクタイル、白い壁、磁器タイルの床、クオーツストーンの洗面台、白い床、開き戸のシャワー) の写真

サンフランシスコにある中くらいなコンテンポラリースタイルのおしゃれな子供用バスルーム (フラットパネル扉のキャビネット、白いキャビネット、青い壁、一体型シンク、青い床、一体型トイレ 、磁器タイルの床、クオーツストーンの洗面台) の写真
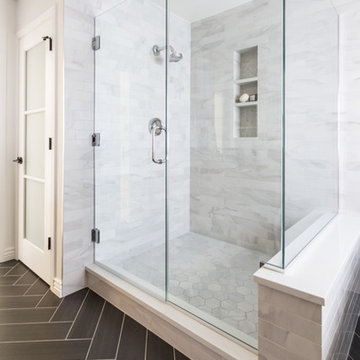
デンバーにあるトラディショナルスタイルのおしゃれな子供用バスルーム (落し込みパネル扉のキャビネット、グレーのキャビネット、アルコーブ型シャワー、一体型トイレ 、モノトーンのタイル、磁器タイル、グレーの壁、セラミックタイルの床、アンダーカウンター洗面器、珪岩の洗面台) の写真

マイアミにある高級な小さなコンテンポラリースタイルのおしゃれな子供用バスルーム (フラットパネル扉のキャビネット、青いキャビネット、アルコーブ型浴槽、シャワー付き浴槽 、一体型トイレ 、マルチカラーのタイル、モザイクタイル、マルチカラーの壁、モザイクタイル、一体型シンク、人工大理石カウンター、オープンシャワー) の写真
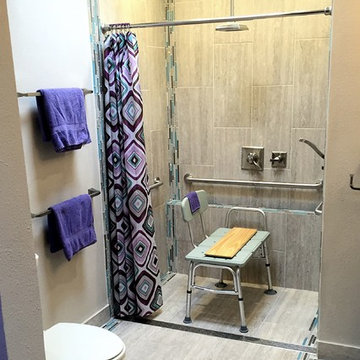
フェニックスにある中くらいなトランジショナルスタイルのおしゃれな子供用バスルーム (フラットパネル扉のキャビネット、黒いキャビネット、アルコーブ型シャワー、一体型トイレ 、ベージュのタイル、青いタイル、茶色いタイル、グレーのタイル、セラミックタイル、グレーの壁、磁器タイルの床、アンダーカウンター洗面器、人工大理石カウンター) の写真
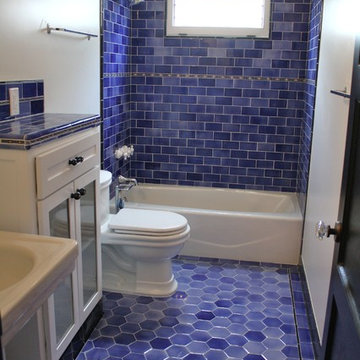
Hand painted tile made by nonato's ceramics
(323( 251-5698 Jose Nonato
ロサンゼルスにある中くらいなトラディショナルスタイルのおしゃれな子供用バスルーム (インセット扉のキャビネット、白いキャビネット、タイルの洗面台、一体型トイレ 、青いタイル、セラミックタイル、白い壁、セラミックタイルの床) の写真
ロサンゼルスにある中くらいなトラディショナルスタイルのおしゃれな子供用バスルーム (インセット扉のキャビネット、白いキャビネット、タイルの洗面台、一体型トイレ 、青いタイル、セラミックタイル、白い壁、セラミックタイルの床) の写真
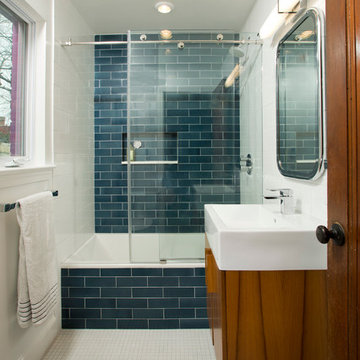
ワシントンD.C.にあるお手頃価格の中くらいなエクレクティックスタイルのおしゃれな子供用バスルーム (フラットパネル扉のキャビネット、中間色木目調キャビネット、アルコーブ型浴槽、シャワー付き浴槽 、一体型トイレ 、青いタイル、セラミックタイル、白い壁、ベッセル式洗面器、モザイクタイル) の写真
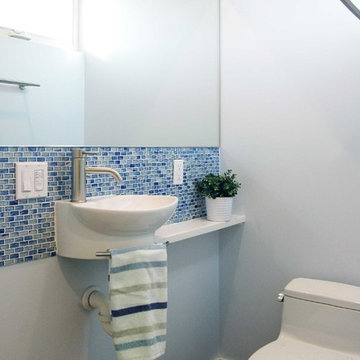
Tiny bathroom, only 3'-6" wide. Shower is on the other side. Tiny lavatory with white shelf. Very space conscious, yet practical and usable.
サンディエゴにある低価格の小さなコンテンポラリースタイルのおしゃれな子供用バスルーム (壁付け型シンク、木製洗面台、アルコーブ型シャワー、一体型トイレ 、青いタイル、ガラスタイル、青い壁、磁器タイルの床) の写真
サンディエゴにある低価格の小さなコンテンポラリースタイルのおしゃれな子供用バスルーム (壁付け型シンク、木製洗面台、アルコーブ型シャワー、一体型トイレ 、青いタイル、ガラスタイル、青い壁、磁器タイルの床) の写真
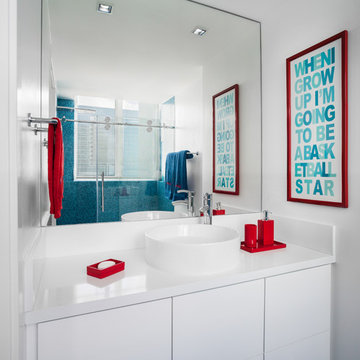
Boys / Kids Bathroom. Blue, Red and White color scheme.
Custom made Bisazza Mosaic Tiles in a 2 blues mix on the shower's walls and all floor.
Red lacquer bathroom accessories on white quartz vanity. Round ceramic vessel sink.
Photo By Emilio Collavino

This year might just be the year of the bathrooms. Since January, I have been working on six different bathroom projects. They range from full to partial renovation projects. I recently finished the design plans for the three bathrooms at the #themanchesterflip. I have also worked on a very cool master bathroom design project that has been approved and the work is scheduled to start by March. And then, there were the two fulls baths from #clientkoko that are now completed. Today I am happy to share the first one of them.
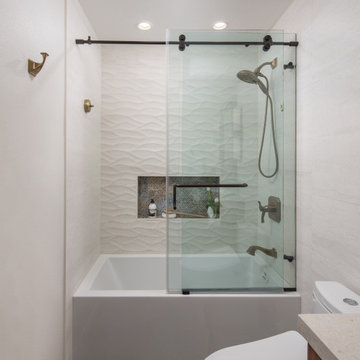
サンディエゴにあるお手頃価格の中くらいなおしゃれな子供用バスルーム (フラットパネル扉のキャビネット、中間色木目調キャビネット、シャワー付き浴槽 、一体型トイレ 、白いタイル、ベージュの壁、アンダーカウンター洗面器、クオーツストーンの洗面台、マルチカラーの床、引戸のシャワー、ベージュのカウンター) の写真
子供用バスルーム・バスルーム (ビデ、一体型トイレ ) の写真
2