浴室・バスルーム (スレートタイル、木目調タイル、分離型トイレ) の写真
絞り込み:
資材コスト
並び替え:今日の人気順
写真 1〜20 枚目(全 614 枚)
1/4

This Project was so fun, the client was a dream to work with. So open to new ideas.
Since this is on a canal the coastal theme was prefect for the client. We gutted both bathrooms. The master bath was a complete waste of space, a huge tub took much of the room. So we removed that and shower which was all strange angles. By combining the tub and shower into a wet room we were able to do 2 large separate vanities and still had room to space.
The guest bath received a new coastal look as well which included a better functioning shower.

Complete redesign of bathroom, custom designed and built vanity. Wall mirror with integrated light. Wood look tile in shower.
サンフランシスコにあるお手頃価格の中くらいなコンテンポラリースタイルのおしゃれなバスルーム (浴槽なし) (黒いキャビネット、アルコーブ型シャワー、アンダーカウンター洗面器、人工大理石カウンター、開き戸のシャワー、黒い洗面カウンター、フラットパネル扉のキャビネット、分離型トイレ、茶色いタイル、木目調タイル、白い壁、ベージュの床、洗面台1つ、フローティング洗面台) の写真
サンフランシスコにあるお手頃価格の中くらいなコンテンポラリースタイルのおしゃれなバスルーム (浴槽なし) (黒いキャビネット、アルコーブ型シャワー、アンダーカウンター洗面器、人工大理石カウンター、開き戸のシャワー、黒い洗面カウンター、フラットパネル扉のキャビネット、分離型トイレ、茶色いタイル、木目調タイル、白い壁、ベージュの床、洗面台1つ、フローティング洗面台) の写真

シカゴにある中くらいなコンテンポラリースタイルのおしゃれなマスターバスルーム (フラットパネル扉のキャビネット、中間色木目調キャビネット、コーナー設置型シャワー、アンダーカウンター洗面器、コンクリートの洗面台、オープンシャワー、分離型トイレ、グレーのタイル、スレートタイル、グレーの壁、グレーの床、ブラウンの洗面カウンター) の写真

©Finished Basement Company
Shower bench with custom tile detail
デンバーにあるお手頃価格の中くらいなトランジショナルスタイルのおしゃれな浴室 (フラットパネル扉のキャビネット、淡色木目調キャビネット、コーナー設置型シャワー、分離型トイレ、黒いタイル、スレートタイル、グレーの壁、テラコッタタイルの床、アンダーカウンター洗面器、タイルの洗面台、茶色い床、開き戸のシャワー、グレーの洗面カウンター) の写真
デンバーにあるお手頃価格の中くらいなトランジショナルスタイルのおしゃれな浴室 (フラットパネル扉のキャビネット、淡色木目調キャビネット、コーナー設置型シャワー、分離型トイレ、黒いタイル、スレートタイル、グレーの壁、テラコッタタイルの床、アンダーカウンター洗面器、タイルの洗面台、茶色い床、開き戸のシャワー、グレーの洗面カウンター) の写真

This four-story townhome in the heart of old town Alexandria, was recently purchased by a family of four.
The outdated galley kitchen with confined spaces, lack of powder room on main level, dropped down ceiling, partition walls, small bathrooms, and the main level laundry were a few of the deficiencies this family wanted to resolve before moving in.
Starting with the top floor, we converted a small bedroom into a master suite, which has an outdoor deck with beautiful view of old town. We reconfigured the space to create a walk-in closet and another separate closet.
We took some space from the old closet and enlarged the master bath to include a bathtub and a walk-in shower. Double floating vanities and hidden toilet space were also added.
The addition of lighting and glass transoms allows light into staircase leading to the lower level.
On the third level is the perfect space for a girl’s bedroom. A new bathroom with walk-in shower and added space from hallway makes it possible to share this bathroom.
A stackable laundry space was added to the hallway, a few steps away from a new study with built in bookcase, French doors, and matching hardwood floors.
The main level was totally revamped. The walls were taken down, floors got built up to add extra insulation, new wide plank hardwood installed throughout, ceiling raised, and a new HVAC was added for three levels.
The storage closet under the steps was converted to a main level powder room, by relocating the electrical panel.
The new kitchen includes a large island with new plumbing for sink, dishwasher, and lots of storage placed in the center of this open kitchen. The south wall is complete with floor to ceiling cabinetry including a home for a new cooktop and stainless-steel range hood, covered with glass tile backsplash.
The dining room wall was taken down to combine the adjacent area with kitchen. The kitchen includes butler style cabinetry, wine fridge and glass cabinets for display. The old living room fireplace was torn down and revamped with a gas fireplace wrapped in stone.
Built-ins added on both ends of the living room gives floor to ceiling space provides ample display space for art. Plenty of lighting fixtures such as led lights, sconces and ceiling fans make this an immaculate remodel.
We added brick veneer on east wall to replicate the historic old character of old town homes.
The open floor plan with seamless wood floor and central kitchen has added warmth and with a desirable entertaining space.

This project was a complete gut remodel of the owner's childhood home. They demolished it and rebuilt it as a brand-new two-story home to house both her retired parents in an attached ADU in-law unit, as well as her own family of six. Though there is a fire door separating the ADU from the main house, it is often left open to create a truly multi-generational home. For the design of the home, the owner's one request was to create something timeless, and we aimed to honor that.
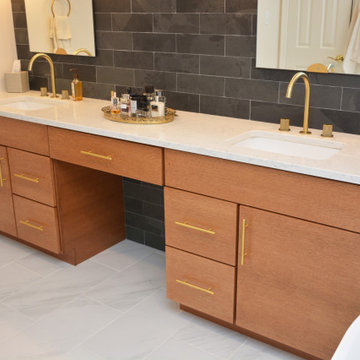
This bathroom features Brighton Cabinetry with Madrid door style and Quartersawn White Oak New Carmel stain.
ワシントンD.C.にある広いコンテンポラリースタイルのおしゃれなマスターバスルーム (フラットパネル扉のキャビネット、淡色木目調キャビネット、置き型浴槽、アルコーブ型シャワー、分離型トイレ、黒いタイル、スレートタイル、グレーの壁、アンダーカウンター洗面器、クオーツストーンの洗面台、白い床、白い洗面カウンター、洗面台2つ、独立型洗面台) の写真
ワシントンD.C.にある広いコンテンポラリースタイルのおしゃれなマスターバスルーム (フラットパネル扉のキャビネット、淡色木目調キャビネット、置き型浴槽、アルコーブ型シャワー、分離型トイレ、黒いタイル、スレートタイル、グレーの壁、アンダーカウンター洗面器、クオーツストーンの洗面台、白い床、白い洗面カウンター、洗面台2つ、独立型洗面台) の写真

オークランドにある広いコンテンポラリースタイルのおしゃれなマスターバスルーム (フラットパネル扉のキャビネット、白いキャビネット、オープン型シャワー、分離型トイレ、マルチカラーのタイル、木目調タイル、白い壁、木目調タイルの床、一体型シンク、クオーツストーンの洗面台、茶色い床、オープンシャワー、白い洗面カウンター、造り付け洗面台) の写真
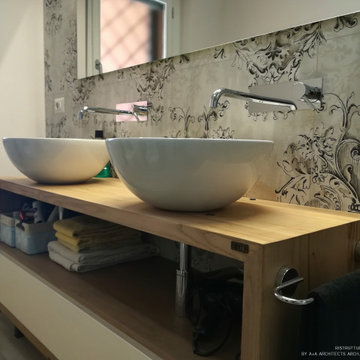
Bagno padronale con, parete lavabo e doccia con rivestimento in gres porcellanato effetto carta da parati, lato wc e bidet rivestimento in gres porcellanato bianco e nero, ampio box doccia, mobile lavabo su misura in legno massello, con doppia ciotola e rubinetteria a parete.
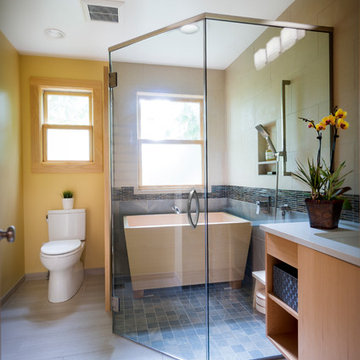
ポートランドにある中くらいなアジアンスタイルのおしゃれなマスターバスルーム (フラットパネル扉のキャビネット、淡色木目調キャビネット、グレーのタイル、クオーツストーンの洗面台、白い洗面カウンター、置き型浴槽、コーナー設置型シャワー、分離型トイレ、スレートタイル、白い壁、磁器タイルの床、アンダーカウンター洗面器、グレーの床、開き戸のシャワー) の写真

Finding a home is not easy in a seller’s market, but when my clients discovered one—even though it needed a bit of work—in a beautiful area of the Santa Cruz Mountains, they decided to jump in. Surrounded by old-growth redwood trees and a sense of old-time history, the house’s location informed the design brief for their desired remodel work. Yet I needed to balance this with my client’s preference for clean-lined, modern style.
Suffering from a previous remodel, the galley-like bathroom in the master suite was long and dank. My clients were willing to completely redesign the layout of the suite, so the bathroom became the walk-in closet. We borrowed space from the bedroom to create a new, larger master bathroom which now includes a separate tub and shower.
The look of the room nods to nature with organic elements like a pebbled shower floor and vertical accent tiles of honed green slate. A custom vanity of blue weathered wood and a ceiling that recalls the look of pressed tin evoke a time long ago when people settled this mountain region. At the same time, the hardware in the room looks to the future with sleek, modular shapes in a chic matte black finish. Harmonious, serene, with personality: just what my clients wanted.
Photo: Bernardo Grijalva
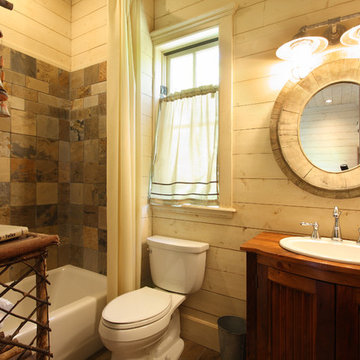
アトランタにある小さなラスティックスタイルのおしゃれなバスルーム (浴槽なし) (オーバーカウンターシンク、木製洗面台、スレートタイル、ブラウンの洗面カウンター、落し込みパネル扉のキャビネット、中間色木目調キャビネット、アルコーブ型浴槽、シャワー付き浴槽 、分離型トイレ、茶色いタイル、ベージュの壁、シャワーカーテン) の写真

Sleek and austere yet warm and inviting. This contemporary minimalist guest bath lacks nothing and gives all that is needed within a neat and orderly aesthetic.

Bath Renovation featuring large format wood-look porcelain wall tile, built-in linen storage, shiplap walls, black frame metal shower doors
トロントにあるお手頃価格の中くらいなコンテンポラリースタイルのおしゃれな子供用バスルーム (シェーカースタイル扉のキャビネット、濃色木目調キャビネット、アルコーブ型浴槽、バリアフリー、分離型トイレ、ベージュのタイル、木目調タイル、白い壁、磁器タイルの床、アンダーカウンター洗面器、大理石の洗面台、白い床、引戸のシャワー、ベージュのカウンター、ニッチ、洗面台2つ、独立型洗面台、塗装板張りの壁) の写真
トロントにあるお手頃価格の中くらいなコンテンポラリースタイルのおしゃれな子供用バスルーム (シェーカースタイル扉のキャビネット、濃色木目調キャビネット、アルコーブ型浴槽、バリアフリー、分離型トイレ、ベージュのタイル、木目調タイル、白い壁、磁器タイルの床、アンダーカウンター洗面器、大理石の洗面台、白い床、引戸のシャワー、ベージュのカウンター、ニッチ、洗面台2つ、独立型洗面台、塗装板張りの壁) の写真
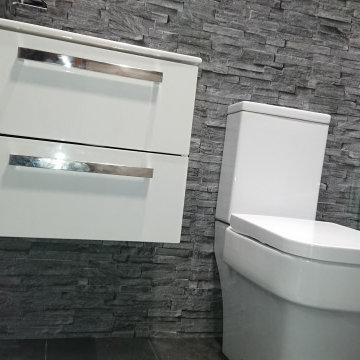
Ultra modern bathroom refurbishment with 3d effect cladding and vinyl tile flooring
他の地域にあるラグジュアリーな小さなモダンスタイルのおしゃれなマスターバスルーム (家具調キャビネット、白いキャビネット、バリアフリー、分離型トイレ、グレーのタイル、スレートタイル、グレーの壁、クッションフロア、壁付け型シンク、グレーの床、引戸のシャワー) の写真
他の地域にあるラグジュアリーな小さなモダンスタイルのおしゃれなマスターバスルーム (家具調キャビネット、白いキャビネット、バリアフリー、分離型トイレ、グレーのタイル、スレートタイル、グレーの壁、クッションフロア、壁付け型シンク、グレーの床、引戸のシャワー) の写真

Main Bathroom Suite
ポートランドにある高級な広いモダンスタイルのおしゃれなマスターバスルーム (シェーカースタイル扉のキャビネット、淡色木目調キャビネット、置き型浴槽、コーナー設置型シャワー、分離型トイレ、茶色いタイル、木目調タイル、白い壁、磁器タイルの床、アンダーカウンター洗面器、クオーツストーンの洗面台、白い床、開き戸のシャワー、白い洗面カウンター、トイレ室、洗面台2つ、フローティング洗面台) の写真
ポートランドにある高級な広いモダンスタイルのおしゃれなマスターバスルーム (シェーカースタイル扉のキャビネット、淡色木目調キャビネット、置き型浴槽、コーナー設置型シャワー、分離型トイレ、茶色いタイル、木目調タイル、白い壁、磁器タイルの床、アンダーカウンター洗面器、クオーツストーンの洗面台、白い床、開き戸のシャワー、白い洗面カウンター、トイレ室、洗面台2つ、フローティング洗面台) の写真
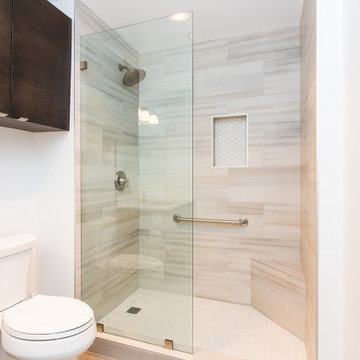
ロサンゼルスにある広いモダンスタイルのおしゃれなバスルーム (浴槽なし) (フラットパネル扉のキャビネット、茶色いキャビネット、洗い場付きシャワー、分離型トイレ、ベージュのタイル、木目調タイル、白い壁、セラミックタイルの床、アンダーカウンター洗面器、ベージュの床、オープンシャワー、白い洗面カウンター、洗面台1つ、造り付け洗面台) の写真
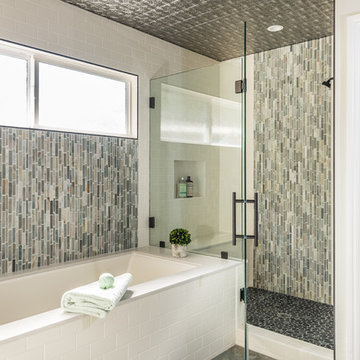
Finding a home is not easy in a seller’s market, but when my clients discovered one—even though it needed a bit of work—in a beautiful area of the Santa Cruz Mountains, they decided to jump in. Surrounded by old-growth redwood trees and a sense of old-time history, the house’s location informed the design brief for their desired remodel work. Yet I needed to balance this with my client’s preference for clean-lined, modern style.
Suffering from a previous remodel, the galley-like bathroom in the master suite was long and dank. My clients were willing to completely redesign the layout of the suite, so the bathroom became the walk-in closet. We borrowed space from the bedroom to create a new, larger master bathroom which now includes a separate tub and shower.
The look of the room nods to nature with organic elements like a pebbled shower floor and vertical accent tiles of honed green slate. A custom vanity of blue weathered wood and a ceiling that recalls the look of pressed tin evoke a time long ago when people settled this mountain region. At the same time, the hardware in the room looks to the future with sleek, modular shapes in a chic matte black finish. Harmonious, serene, with personality: just what my clients wanted.
Photo: Bernardo Grijalva
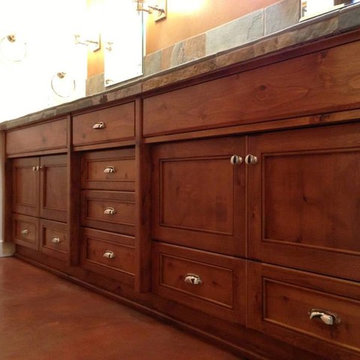
フェニックスにあるお手頃価格の小さなトラディショナルスタイルのおしゃれなマスターバスルーム (中間色木目調キャビネット、分離型トイレ、アンダーカウンター洗面器、家具調キャビネット、コンクリートの床、白い壁、グレーのタイル、スレートタイル、タイルの洗面台、茶色い床) の写真

Full remodeled secondary bathroom with unique tile selection and matte gold hardware.
ヒューストンにあるお手頃価格の中くらいなトラディショナルスタイルのおしゃれな子供用バスルーム (レイズドパネル扉のキャビネット、白いキャビネット、アルコーブ型浴槽、コーナー設置型シャワー、分離型トイレ、グレーのタイル、木目調タイル、ベージュの壁、木目調タイルの床、アンダーカウンター洗面器、クオーツストーンの洗面台、グレーの床、開き戸のシャワー、白い洗面カウンター、洗面台2つ、造り付け洗面台) の写真
ヒューストンにあるお手頃価格の中くらいなトラディショナルスタイルのおしゃれな子供用バスルーム (レイズドパネル扉のキャビネット、白いキャビネット、アルコーブ型浴槽、コーナー設置型シャワー、分離型トイレ、グレーのタイル、木目調タイル、ベージュの壁、木目調タイルの床、アンダーカウンター洗面器、クオーツストーンの洗面台、グレーの床、開き戸のシャワー、白い洗面カウンター、洗面台2つ、造り付け洗面台) の写真
浴室・バスルーム (スレートタイル、木目調タイル、分離型トイレ) の写真
1