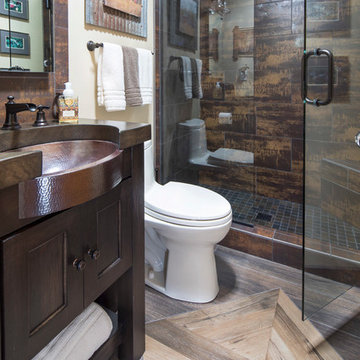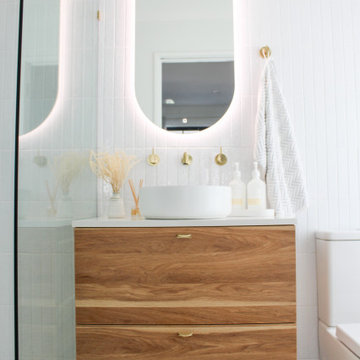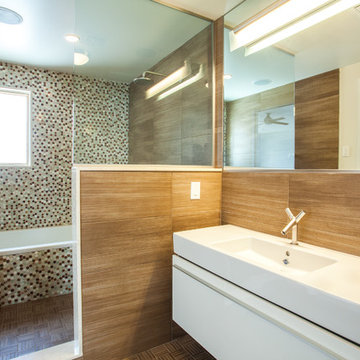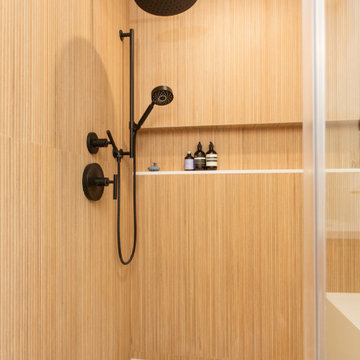浴室・バスルーム (スレートタイル、木目調タイル、一体型トイレ ) の写真
絞り込み:
資材コスト
並び替え:今日の人気順
写真 1〜20 枚目(全 603 枚)
1/4

ロンドンにあるお手頃価格の中くらいな北欧スタイルのおしゃれな子供用バスルーム (フラットパネル扉のキャビネット、淡色木目調キャビネット、置き型浴槽、オープン型シャワー、一体型トイレ 、茶色いタイル、木目調タイル、グレーの壁、セラミックタイルの床、コンソール型シンク、人工大理石カウンター、グレーの床、オープンシャワー、白い洗面カウンター、洗面台1つ、独立型洗面台) の写真

フェニックスにある高級な広いトラディショナルスタイルのおしゃれなバスルーム (浴槽なし) (シェーカースタイル扉のキャビネット、濃色木目調キャビネット、アルコーブ型シャワー、一体型トイレ 、マルチカラーのタイル、スレートタイル、ベージュの壁、スレートの床、アンダーカウンター洗面器、御影石の洗面台) の写真

Upon stepping into this stylish japandi modern fusion bathroom nestled in the heart of Pasadena, you are instantly greeted by the unique visual journey of maple ribbon tiles These tiles create an inviting path that extends from the entrance of the bathroom, leading you all the way to the shower. They artistically cover half the wall, adding warmth and texture to the space. Indeed, creating a japandi modern fusion style that combines the best of both worlds. You might just even say japandi bathroom with a modern twist.
Elegance and Boldness
Above the tiles, the walls are bathed in fresh white paint. Particularly, he crisp whiteness of the paint complements the earthy tones of the maple tiles, resulting in a harmonious blend of simplicity and elegance.
Moving forward, you encounter the vanity area, featuring dual sinks. Each sink is enhanced by flattering vanity mirror lighting. This creates a well-lit space, perfect for grooming routines.
Balanced Contrast
Adding a contemporary touch, custom black cabinets sit beneath and in between the sinks. Obviously, they offer ample storage while providing each sink its private space. Even so, bronze handles adorn these cabinets, adding a sophisticated touch that echoes the bathroom’s understated luxury.
The journey continues towards the shower area, where your eye is drawn to the striking charcoal subway tiles. Clearly, these tiles add a modern edge to the shower’s back wall. Alongside, a built-in ledge subtly integrates lighting, adding both functionality and a touch of ambiance.
The shower’s side walls continue the narrative of the maple ribbon tiles from the main bathroom area. Definitely, their warm hues against the cool charcoal subway tiles create a visual contrast that’s both appealing and invigorating.
Beautiful Details
Adding to the seamless design is a sleek glass sliding shower door. Apart from this, this transparent element allows light to flow freely, enhancing the overall brightness of the space. In addition, a bronze handheld shower head complements the other bronze elements in the room, tying the design together beautifully.
Underfoot, you’ll find luxurious tile flooring. Furthermore, this material not only adds to the room’s opulence but also provides a durable, easy-to-maintain surface.
Finally, the entire japandi modern fusion bathroom basks in the soft glow of recessed LED lighting. Without a doubt, this lighting solution adds depth and dimension to the space, accentuating the unique features of the bathroom design. Unquestionably, making this bathroom have a japandi bathroom with a modern twist.

ミネアポリスにある中くらいなラスティックスタイルのおしゃれなバスルーム (浴槽なし) (フラットパネル扉のキャビネット、中間色木目調キャビネット、コーナー設置型シャワー、一体型トイレ 、マルチカラーのタイル、木目調タイル、マルチカラーの壁、磁器タイルの床、アンダーカウンター洗面器、クオーツストーンの洗面台、グレーの床、開き戸のシャワー、白い洗面カウンター、洗面台1つ、フローティング洗面台) の写真

The goal was to open up this bathroom, update it, bring it to life! 123 Remodeling went for modern, but zen; rough, yet warm. We mixed ideas of modern finishes like the concrete floor with the warm wood tone and textures on the wall that emulates bamboo to balance each other. The matte black finishes were appropriate final touches to capture the urban location of this master bathroom located in Chicago’s West Loop.
https://123remodeling.com - Chicago Kitchen & Bath Remodeler

カルガリーにあるコンテンポラリースタイルのおしゃれなサウナ (淡色木目調キャビネット、オープン型シャワー、一体型トイレ 、グレーのタイル、木目調タイル、白い壁、コンクリートの床、ベッセル式洗面器、クオーツストーンの洗面台、グレーの床、オープンシャワー、白い洗面カウンター、ニッチ、洗面台1つ、独立型洗面台、パネル壁) の写真

他の地域にあるラグジュアリーな広いモダンスタイルのおしゃれなマスターバスルーム (グレーのキャビネット、置き型浴槽、洗い場付きシャワー、一体型トイレ 、グレーのタイル、スレートタイル、グレーの壁、玉石タイル、一体型シンク、コンクリートの洗面台、グレーの床、オープンシャワー、グレーの洗面カウンター) の写真

Troy Theis Photography
ミネアポリスにある高級な小さなコンテンポラリースタイルのおしゃれな子供用バスルーム (落し込みパネル扉のキャビネット、濃色木目調キャビネット、アルコーブ型シャワー、一体型トイレ 、茶色いタイル、スレートタイル、ベージュの壁、磁器タイルの床、アンダーカウンター洗面器、銅の洗面台、マルチカラーの床、開き戸のシャワー) の写真
ミネアポリスにある高級な小さなコンテンポラリースタイルのおしゃれな子供用バスルーム (落し込みパネル扉のキャビネット、濃色木目調キャビネット、アルコーブ型シャワー、一体型トイレ 、茶色いタイル、スレートタイル、ベージュの壁、磁器タイルの床、アンダーカウンター洗面器、銅の洗面台、マルチカラーの床、開き戸のシャワー) の写真

natural wood tones and rich earthy colored tiles make this master bathroom a daily pleasire.
他の地域にある中くらいなコンテンポラリースタイルのおしゃれな子供用バスルーム (フラットパネル扉のキャビネット、淡色木目調キャビネット、ドロップイン型浴槽、コーナー設置型シャワー、一体型トイレ 、茶色いタイル、木目調タイル、白い壁、セラミックタイルの床、オーバーカウンターシンク、人工大理石カウンター、茶色い床、開き戸のシャワー、白い洗面カウンター、シャワーベンチ、洗面台2つ、フローティング洗面台) の写真
他の地域にある中くらいなコンテンポラリースタイルのおしゃれな子供用バスルーム (フラットパネル扉のキャビネット、淡色木目調キャビネット、ドロップイン型浴槽、コーナー設置型シャワー、一体型トイレ 、茶色いタイル、木目調タイル、白い壁、セラミックタイルの床、オーバーカウンターシンク、人工大理石カウンター、茶色い床、開き戸のシャワー、白い洗面カウンター、シャワーベンチ、洗面台2つ、フローティング洗面台) の写真

This Desert Mountain gem, nestled in the mountains of Mountain Skyline Village, offers both views for miles and secluded privacy. Multiple glass pocket doors disappear into the walls to reveal the private backyard resort-like retreat. Extensive tiered and integrated retaining walls allow both a usable rear yard and an expansive front entry and driveway to greet guests as they reach the summit. Inside the wine and libations can be stored and shared from several locations in this entertainer’s dream.

シカゴにある中くらいなトランジショナルスタイルのおしゃれな浴室 (フラットパネル扉のキャビネット、ヴィンテージ仕上げキャビネット、アルコーブ型シャワー、一体型トイレ 、茶色いタイル、木目調タイル、白い壁、磁器タイルの床、アンダーカウンター洗面器、クオーツストーンの洗面台、白い床、開き戸のシャワー、黒い洗面カウンター、シャワーベンチ、洗面台2つ、独立型洗面台) の写真

Mixed Woods Master Bathroom
フェニックスにあるお手頃価格の中くらいなラスティックスタイルのおしゃれなマスターバスルーム (オープンシェルフ、中間色木目調キャビネット、置き型浴槽、シャワー付き浴槽 、一体型トイレ 、茶色いタイル、木目調タイル、グレーの壁、無垢フローリング、横長型シンク、大理石の洗面台、茶色い床、シャワーカーテン、白い洗面カウンター、トイレ室、洗面台1つ、造り付け洗面台、板張り壁) の写真
フェニックスにあるお手頃価格の中くらいなラスティックスタイルのおしゃれなマスターバスルーム (オープンシェルフ、中間色木目調キャビネット、置き型浴槽、シャワー付き浴槽 、一体型トイレ 、茶色いタイル、木目調タイル、グレーの壁、無垢フローリング、横長型シンク、大理石の洗面台、茶色い床、シャワーカーテン、白い洗面カウンター、トイレ室、洗面台1つ、造り付け洗面台、板張り壁) の写真

Walk In Shower, Adore Magazine Bathroom, Ensuute Bathroom, On the Ball Bathrooms, OTB Bathrooms, Bathroom Renovation Scarborough, LED Mirror, Brushed Brass tapware, Brushed Brass Bathroom Tapware, Small Bathroom Ideas, Wall Hung Vanity, Top Mounted Basin, Tile Cloud, Small Bathroom Renovations Perth.

Property marketed by Hudson Place Realty - Unique property offering an ultra contemporary main house with private driveway for 2 cars and a separate 1 story building that can serve as a rental apartment, office, artist’s studio or in-law suite. With glass & light as the defining theme, this modern masterpiece has 4 bedrooms and 3.5 baths on 3 levels featuring a dramatic 18’ on the main level dining room, a completely custom kitchen with pickled white oak and enameled cabinets, Ceasarstone quartz counters, stainless steel Electrolux Icon appliances & 6 burner stove. Other features include stainless steel & glass railings, enormous master suite with walk-in closet, marble mosaic tiles, rain shower and custom 6 ft mirrored medicine cabinet, on demand hot water, 2” bluestone patio with gas, electric and water hook up. Entire home is smart wired. Truly fabulous property.

アトランタにある小さなラスティックスタイルのおしゃれなマスターバスルーム (オーバーカウンターシンク、アルコーブ型シャワー、スレートタイル、落し込みパネル扉のキャビネット、中間色木目調キャビネット、一体型トイレ 、茶色いタイル、茶色い壁、スレートの床、木製洗面台、茶色い床、開き戸のシャワー、ブラウンの洗面カウンター、トイレ室) の写真

ワシントンD.C.にある高級な中くらいなカントリー風のおしゃれなマスターバスルーム (シェーカースタイル扉のキャビネット、茶色いキャビネット、ドロップイン型浴槽、オープン型シャワー、一体型トイレ 、茶色いタイル、木目調タイル、茶色い壁、セラミックタイルの床、アンダーカウンター洗面器、クオーツストーンの洗面台、マルチカラーの床、オープンシャワー、白い洗面カウンター、シャワーベンチ、洗面台2つ、造り付け洗面台、塗装板張りの壁) の写真

ロサンゼルスにある高級な小さなミッドセンチュリースタイルのおしゃれなマスターバスルーム (フラットパネル扉のキャビネット、淡色木目調キャビネット、アルコーブ型シャワー、一体型トイレ 、茶色いタイル、木目調タイル、白い壁、磁器タイルの床、アンダーカウンター洗面器、クオーツストーンの洗面台、ベージュの床、開き戸のシャワー、白い洗面カウンター、シャワーベンチ、洗面台2つ、フローティング洗面台) の写真

natural wood tones and rich earthy colored tiles make this master bathroom a daily pleasire.
他の地域にある中くらいなコンテンポラリースタイルのおしゃれな子供用バスルーム (フラットパネル扉のキャビネット、淡色木目調キャビネット、ドロップイン型浴槽、コーナー設置型シャワー、一体型トイレ 、茶色いタイル、木目調タイル、白い壁、セラミックタイルの床、オーバーカウンターシンク、人工大理石カウンター、茶色い床、開き戸のシャワー、白い洗面カウンター、シャワーベンチ、洗面台2つ、フローティング洗面台) の写真
他の地域にある中くらいなコンテンポラリースタイルのおしゃれな子供用バスルーム (フラットパネル扉のキャビネット、淡色木目調キャビネット、ドロップイン型浴槽、コーナー設置型シャワー、一体型トイレ 、茶色いタイル、木目調タイル、白い壁、セラミックタイルの床、オーバーカウンターシンク、人工大理石カウンター、茶色い床、開き戸のシャワー、白い洗面カウンター、シャワーベンチ、洗面台2つ、フローティング洗面台) の写真

The goal was to open up this bathroom, update it, bring it to life! 123 Remodeling went for modern, but zen; rough, yet warm. We mixed ideas of modern finishes like the concrete floor with the warm wood tone and textures on the wall that emulates bamboo to balance each other. The matte black finishes were appropriate final touches to capture the urban location of this master bathroom located in Chicago’s West Loop.
https://123remodeling.com - Chicago Kitchen & Bath Remodeler

カーディフにある高級な中くらいなモダンスタイルのおしゃれな子供用バスルーム (フラットパネル扉のキャビネット、淡色木目調キャビネット、オープン型シャワー、一体型トイレ 、茶色いタイル、木目調タイル、ピンクの壁、クッションフロア、壁付け型シンク、クオーツストーンの洗面台、ベージュの床、オープンシャワー、白い洗面カウンター、ニッチ、洗面台1つ、フローティング洗面台、グレーとブラウン) の写真
浴室・バスルーム (スレートタイル、木目調タイル、一体型トイレ ) の写真
1