浴室・バスルーム (磁器タイル、トラバーチンタイル、緑の壁) の写真
絞り込み:
資材コスト
並び替え:今日の人気順
写真 1〜20 枚目(全 4,621 枚)
1/4

マイアミにあるお手頃価格の中くらいなトランジショナルスタイルのおしゃれなマスターバスルーム (シェーカースタイル扉のキャビネット、中間色木目調キャビネット、コーナー設置型シャワー、ベージュのタイル、磁器タイル、緑の壁、磁器タイルの床、アンダーカウンター洗面器、ライムストーンの洗面台) の写真

A fresh new look to a small powder bath. Our client wanted her glass dolphin to be highlighted in the room. Changing the plumbing wall was necessary to eliminate the sliding shower door.

Zen Master Bath
ワシントンD.C.にあるお手頃価格の中くらいなアジアンスタイルのおしゃれなマスターバスルーム (淡色木目調キャビネット、和式浴槽、コーナー設置型シャワー、一体型トイレ 、緑のタイル、磁器タイル、緑の壁、磁器タイルの床、ベッセル式洗面器、クオーツストーンの洗面台、茶色い床、開き戸のシャワー) の写真
ワシントンD.C.にあるお手頃価格の中くらいなアジアンスタイルのおしゃれなマスターバスルーム (淡色木目調キャビネット、和式浴槽、コーナー設置型シャワー、一体型トイレ 、緑のタイル、磁器タイル、緑の壁、磁器タイルの床、ベッセル式洗面器、クオーツストーンの洗面台、茶色い床、開き戸のシャワー) の写真

The clients, a young professional couple had lived with this bathroom in their townhome for 6 years. They finally could not take it any longer. The designer was tasked with turning this ugly duckling into a beautiful swan without relocating walls, doors, fittings, or fixtures in this principal bathroom. The client wish list included, better storage, improved lighting, replacing the tub with a shower, and creating a sparkling personality for this uninspired space using any color way except white.
The designer began the transformation with the wall tile. Large format rectangular tiles were installed floor to ceiling on the vanity wall and continued behind the toilet and into the shower. The soft variation in tile pattern is very soothing and added to the Zen feeling of the room. One partner is an avid gardener and wanted to bring natural colors into the space. The same tile is used on the floor in a matte finish for slip resistance and in a 2” mosaic of the same tile is used on the shower floor. A lighted tile recess was created across the entire back wall of the shower beautifully illuminating the wall. Recycled glass tiles used in the niche represent the color and shape of leaves. A single glass panel was used in place of a traditional shower door.
Continuing the serene colorway of the bath, natural rift cut white oak was chosen for the vanity and the floating shelves above the toilet. A white quartz for the countertop, has a small reflective pattern like the polished chrome of the fittings and hardware. Natural curved shapes are repeated in the arch of the faucet, the hardware, the front of the toilet and shower column. The rectangular shape of the tile is repeated in the drawer fronts of the cabinets, the sink, the medicine cabinet, and the floating shelves.
The shower column was selected to maintain the simple lines of the fittings while providing a temperature, pressure balance shower experience with a multi-function main shower head and handheld head. The dual flush toilet and low flow shower are a water saving consideration. The floating shelves provide decorative and functional storage. The asymmetric design of the medicine cabinet allows for a full view in the mirror with the added function of a tri view mirror when open. Built in LED lighting is controllable from 2500K to 4000K. The interior of the medicine cabinet is also mirrored and electrified to keep the countertop clear of necessities. Additional lighting is provided with recessed LED fixtures for the vanity area as well as in the shower. A motion sensor light installed under the vanity illuminates the room with a soft glow at night.
The transformation is now complete. No longer an ugly duckling and source of unhappiness, the new bathroom provides a much-needed respite from the couples’ busy lives. It has created a retreat to recharge and replenish, two very important components of wellness.

Intense color draws you into this bathroom. the herringbone tile floor is heated, and has a good non slip surface. We tried mixing brass with mattle black in this bathroom, and it looks great!

Complete update on this 'builder-grade' 1990's primary bathroom - not only to improve the look but also the functionality of this room. Such an inspiring and relaxing space now ...
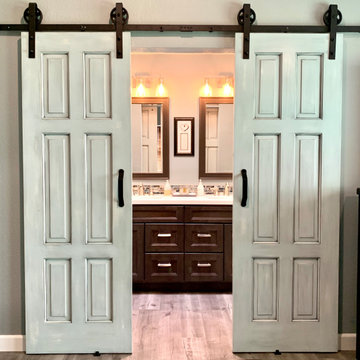
This clients master bedroom never had doors leading into the master bathroom. We removed the original arch and added these beautiful custom barn doors Which have a rustic teal finish with Kona glaze, they really set the stage as you’re entering this spa like remodeled restroom.
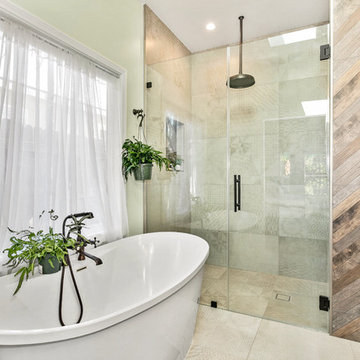
The new master bathroom features a beautiful accent wall and shampoo niche with a reclaimed wood look chevron tiles and patterned porcelain floor tiles, both from Spazio LA Tile Gallery. The distressed wood vanity and floating shelves from Signature Hardware completed the look, and the freestanding tub and skylight kept the place airy and bright. All fixtures are rubbed bronze from Newport Brass to go with the industrial look of the shelves and vanity.

De Urbanic
ダブリンにあるお手頃価格の中くらいなコンテンポラリースタイルのおしゃれな子供用バスルーム (フラットパネル扉のキャビネット、一体型トイレ 、緑のタイル、白いタイル、緑の壁、壁付け型シンク、白いキャビネット、コーナー設置型シャワー、磁器タイル、磁器タイルの床、珪岩の洗面台、グレーの床、引戸のシャワー) の写真
ダブリンにあるお手頃価格の中くらいなコンテンポラリースタイルのおしゃれな子供用バスルーム (フラットパネル扉のキャビネット、一体型トイレ 、緑のタイル、白いタイル、緑の壁、壁付け型シンク、白いキャビネット、コーナー設置型シャワー、磁器タイル、磁器タイルの床、珪岩の洗面台、グレーの床、引戸のシャワー) の写真
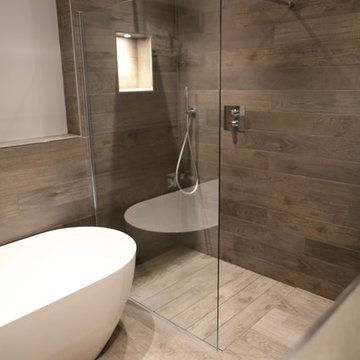
エセックスにある高級な広いモダンスタイルのおしゃれな子供用バスルーム (家具調キャビネット、中間色木目調キャビネット、置き型浴槽、オープン型シャワー、壁掛け式トイレ、グレーのタイル、磁器タイル、緑の壁、無垢フローリング、ベッセル式洗面器、木製洗面台、グレーの床、オープンシャワー) の写真
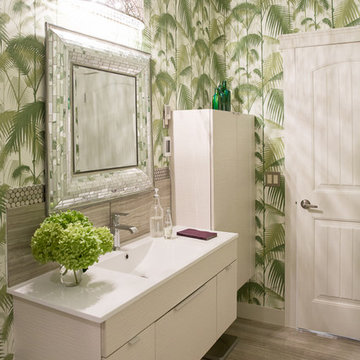
Cole & Son Palm Jungle Wallpaper Installed in a Bathroom by Drop Wallcoverings. Photo Credit: Lindsay Nichols Photography
バンクーバーにある高級な小さなトロピカルスタイルのおしゃれなバスルーム (浴槽なし) (フラットパネル扉のキャビネット、淡色木目調キャビネット、アルコーブ型浴槽、分離型トイレ、グレーのタイル、磁器タイル、緑の壁、一体型シンク、クオーツストーンの洗面台) の写真
バンクーバーにある高級な小さなトロピカルスタイルのおしゃれなバスルーム (浴槽なし) (フラットパネル扉のキャビネット、淡色木目調キャビネット、アルコーブ型浴槽、分離型トイレ、グレーのタイル、磁器タイル、緑の壁、一体型シンク、クオーツストーンの洗面台) の写真
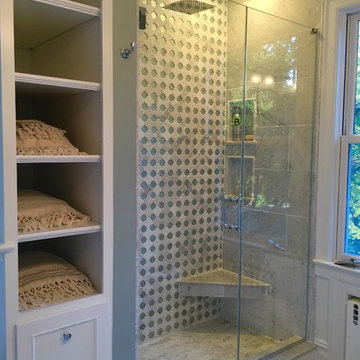
http://www.usframelessglassshowerdoor.com/
ニューアークにある中くらいなトランジショナルスタイルのおしゃれなバスルーム (浴槽なし) (アルコーブ型シャワー、分離型トイレ、黒いタイル、グレーのタイル、白いタイル、磁器タイル、緑の壁、磁器タイルの床) の写真
ニューアークにある中くらいなトランジショナルスタイルのおしゃれなバスルーム (浴槽なし) (アルコーブ型シャワー、分離型トイレ、黒いタイル、グレーのタイル、白いタイル、磁器タイル、緑の壁、磁器タイルの床) の写真
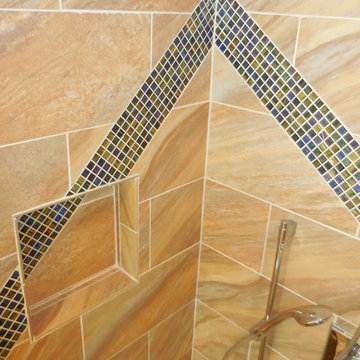
The space was reconfigured to allow for a nice size bathroom, his and her walk in closets, walk in shower with bench, deck mount soaking tub, double vanity with corner lazy suzan.

Master Bathroom vanity custom cabinetry built with dal tile porcelain vein cut flooring San Michele Crema and Taj Mahal quartzite counters wall color is Sherwin Williams Silver Strand 7057 Custom Cabinetry made for client and Trim Alabaster Sherwin Williams 7008. Towel Ring Addison Collection from Delta.

This hall bathroom was a complete remodel. The green subway tile is by Bedrosian Tile. The marble mosaic floor tile is by Tile Club. The vanity is by Avanity.

This clients master bedroom never had doors leading into the master bathroom. We removed the original arch and added these beautiful custom barn doors Which have a rustic teal finish with Kona glaze, they really set the stage as you’re entering this spa like remodeled restroom.

New ProFlo tub, Anatolia Classic Calacatta 13" x 13" porcelain tub/shower wall tile laid in a brick style pattern with Cathedral Waterfall linear accent tile, custom recess/niche, Delta grab bars, Brizo Rook Series tub/shower fixtures, and frameless tub/shower sliding glass door! Anatolia Classic Calacatta 12" x 24" porcelain floor tile laid in a 1/3-2/3 pattern, Medallion custom cabinetry with full overlay slab doors and drawers, leathered Black Pearl granite countertop, and Top Knobs cabinet hardware!
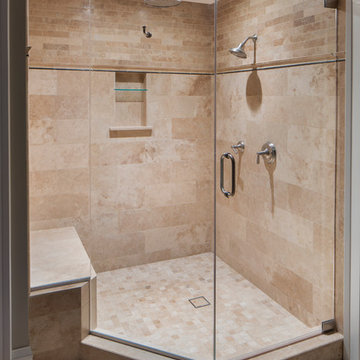
Ryan Hainey Photography
ミルウォーキーにあるトラディショナルスタイルのおしゃれな浴室 (置き型浴槽、ダブルシャワー、ベージュのタイル、トラバーチンタイル、緑の壁、トラバーチンの床、アンダーカウンター洗面器、ベージュの床、開き戸のシャワー) の写真
ミルウォーキーにあるトラディショナルスタイルのおしゃれな浴室 (置き型浴槽、ダブルシャワー、ベージュのタイル、トラバーチンタイル、緑の壁、トラバーチンの床、アンダーカウンター洗面器、ベージュの床、開き戸のシャワー) の写真
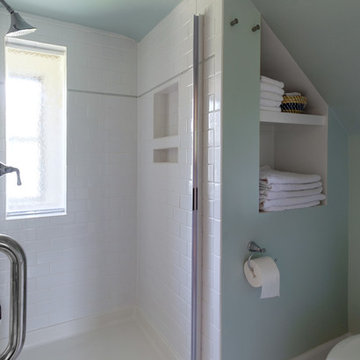
New guest bathroom in existing attic space
Michael S. Koryta
ボルチモアにあるお手頃価格の中くらいなミッドセンチュリースタイルのおしゃれなバスルーム (浴槽なし) (フラットパネル扉のキャビネット、白いキャビネット、アルコーブ型シャワー、緑の壁、セラミックタイルの床、白い床、開き戸のシャワー、白いタイル、磁器タイル、オーバーカウンターシンク) の写真
ボルチモアにあるお手頃価格の中くらいなミッドセンチュリースタイルのおしゃれなバスルーム (浴槽なし) (フラットパネル扉のキャビネット、白いキャビネット、アルコーブ型シャワー、緑の壁、セラミックタイルの床、白い床、開き戸のシャワー、白いタイル、磁器タイル、オーバーカウンターシンク) の写真
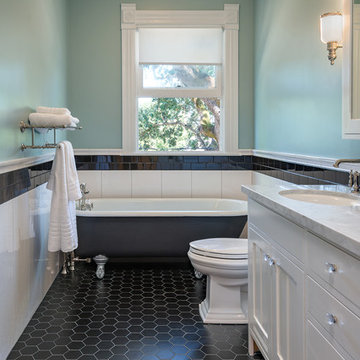
Bart Edson
サンフランシスコにあるヴィクトリアン調のおしゃれなマスターバスルーム (シェーカースタイル扉のキャビネット、白いキャビネット、置き型浴槽、一体型トイレ 、磁器タイル、緑の壁、セラミックタイルの床、大理石の洗面台、黒い床) の写真
サンフランシスコにあるヴィクトリアン調のおしゃれなマスターバスルーム (シェーカースタイル扉のキャビネット、白いキャビネット、置き型浴槽、一体型トイレ 、磁器タイル、緑の壁、セラミックタイルの床、大理石の洗面台、黒い床) の写真
浴室・バスルーム (磁器タイル、トラバーチンタイル、緑の壁) の写真
1