浴室・バスルーム (モザイクタイル、スレートタイル、分離型トイレ、小便器) の写真
絞り込み:
資材コスト
並び替え:今日の人気順
写真 1〜20 枚目(全 5,735 枚)
1/5
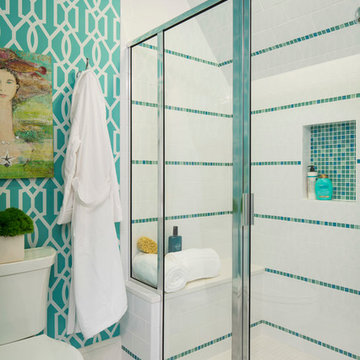
Martha O'Hara Interiors, Interior Design & Photo Styling | Troy Thies, Photography | Stonewood Builders LLC | Artwork by Bonnie Hawley
Please Note: All “related,” “similar,” and “sponsored” products tagged or listed by Houzz are not actual products pictured. They have not been approved by Martha O’Hara Interiors nor any of the professionals credited. For information about our work, please contact design@oharainteriors.com.
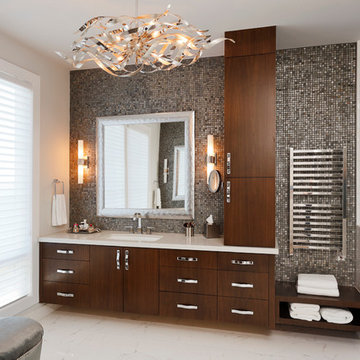
Spin Photography
ポートランドにある高級な中くらいなコンテンポラリースタイルのおしゃれなマスターバスルーム (アンダーカウンター洗面器、フラットパネル扉のキャビネット、濃色木目調キャビネット、アルコーブ型シャワー、グレーのタイル、モザイクタイル、分離型トイレ、白い壁、大理石の床、人工大理石カウンター、白い床、開き戸のシャワー) の写真
ポートランドにある高級な中くらいなコンテンポラリースタイルのおしゃれなマスターバスルーム (アンダーカウンター洗面器、フラットパネル扉のキャビネット、濃色木目調キャビネット、アルコーブ型シャワー、グレーのタイル、モザイクタイル、分離型トイレ、白い壁、大理石の床、人工大理石カウンター、白い床、開き戸のシャワー) の写真
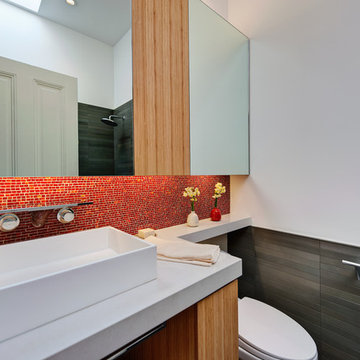
This tight spaced bath room was made to feel larger through the use of up and down light in a cove in the mirrored wall hung medicine cabinet and through a frameless glass shower enclosure. Space under the sink serves as towel storage and multi level roll out shelf provides additional storage near the sink.
Photo: Bay Area VR - Eli Poblitz
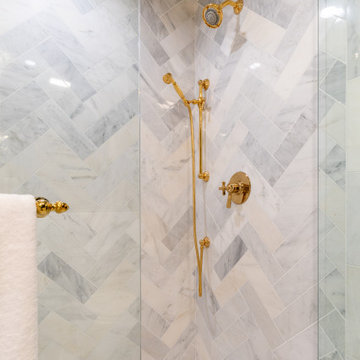
There are all the details and classical touches of a grand Parisian hotel in this his and her master bathroom and closet remodel. This space features marble wainscotting, deep jewel tone colors, a clawfoot tub by Victoria & Albert, chandelier lighting, and gold accents throughout.

This elegant bathroom belongs to the client's preteen daughter. Complete with a sit down make up vanity, this bathroom features it all. Ample cabinet storage and expansive mirrors make this bathroom feel larger since this basement bathroom does not have an exterior window. The color scheme was pulled from the beautiful marble mosaic shower tile and the porcelain floor tile is heated for chilly winter mornings.

ローマにある小さなコンテンポラリースタイルのおしゃれな浴室 (アルコーブ型シャワー、分離型トイレ、グレーのタイル、モザイクタイル、グレーの壁、コンクリートの床、ベッセル式洗面器、人工大理石カウンター、グレーの床、開き戸のシャワー、黒い洗面カウンター、シャワーベンチ、洗面台1つ) の写真

ミラノにある小さなトロピカルスタイルのおしゃれなバスルーム (浴槽なし) (フラットパネル扉のキャビネット、淡色木目調キャビネット、バリアフリー、分離型トイレ、マルチカラーのタイル、モザイクタイル、マルチカラーの壁、セラミックタイルの床、一体型シンク、人工大理石カウンター、グレーの床、引戸のシャワー、白い洗面カウンター、シャワーベンチ、洗面台1つ、フローティング洗面台、折り上げ天井、壁紙) の写真

In the heart of Lakeview, Wrigleyville, our team completely remodeled a condo: master and guest bathrooms, kitchen, living room, and mudroom.
Master Bath Floating Vanity by Metropolis (Flame Oak)
Guest Bath Vanity by Bertch
Tall Pantry by Breckenridge (White)
Somerset Light Fixtures by Hinkley Lighting
https://123remodeling.com/

This project was a complete gut remodel of the owner's childhood home. They demolished it and rebuilt it as a brand-new two-story home to house both her retired parents in an attached ADU in-law unit, as well as her own family of six. Though there is a fire door separating the ADU from the main house, it is often left open to create a truly multi-generational home. For the design of the home, the owner's one request was to create something timeless, and we aimed to honor that.
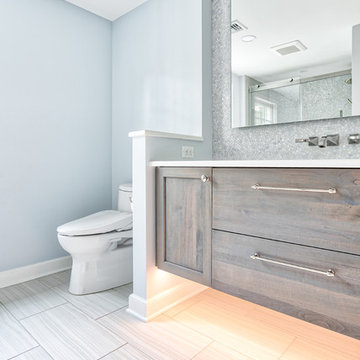
Floating vanity with large back-lit mirror
Photos by Chris Veith
ニューヨークにある高級な中くらいなトランジショナルスタイルのおしゃれな子供用バスルーム (シェーカースタイル扉のキャビネット、ドロップイン型浴槽、シャワー付き浴槽 、分離型トイレ、モザイクタイル、紫の壁、アンダーカウンター洗面器、引戸のシャワー、白い洗面カウンター) の写真
ニューヨークにある高級な中くらいなトランジショナルスタイルのおしゃれな子供用バスルーム (シェーカースタイル扉のキャビネット、ドロップイン型浴槽、シャワー付き浴槽 、分離型トイレ、モザイクタイル、紫の壁、アンダーカウンター洗面器、引戸のシャワー、白い洗面カウンター) の写真
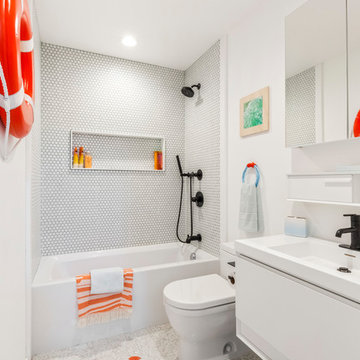
ニューヨークにある中くらいなコンテンポラリースタイルのおしゃれなバスルーム (浴槽なし) (フラットパネル扉のキャビネット、白いキャビネット、アルコーブ型浴槽、シャワー付き浴槽 、白いタイル、モザイクタイル、白い壁、コンソール型シンク、グレーの床、オープンシャワー、分離型トイレ、セラミックタイルの床、人工大理石カウンター、白い洗面カウンター) の写真

パリにあるお手頃価格の中くらいなコンテンポラリースタイルのおしゃれなバスルーム (浴槽なし) (フラットパネル扉のキャビネット、中間色木目調キャビネット、アルコーブ型シャワー、青いタイル、モザイクタイル、白い壁、一体型シンク、グレーの床、開き戸のシャワー、分離型トイレ、セラミックタイルの床、白い洗面カウンター) の写真

リッチモンドにある高級な広いカントリー風のおしゃれなマスターバスルーム (シェーカースタイル扉のキャビネット、白いキャビネット、白いタイル、モザイクタイル、白い壁、淡色無垢フローリング、ベージュの床、白い洗面カウンター、アルコーブ型シャワー、分離型トイレ、アンダーカウンター洗面器、珪岩の洗面台、開き戸のシャワー) の写真

サンフランシスコにあるお手頃価格の小さなビーチスタイルのおしゃれなバスルーム (浴槽なし) (シェーカースタイル扉のキャビネット、アルコーブ型浴槽、シャワー付き浴槽 、分離型トイレ、青いタイル、セラミックタイルの床、アンダーカウンター洗面器、クオーツストーンの洗面台、青い床、開き戸のシャワー、中間色木目調キャビネット、モザイクタイル、白い壁) の写真
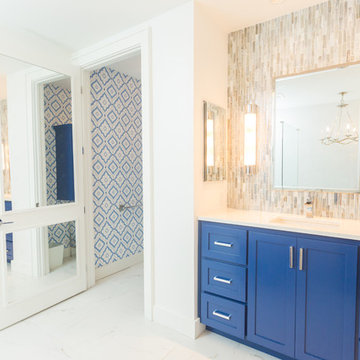
広いトランジショナルスタイルのおしゃれなマスターバスルーム (シェーカースタイル扉のキャビネット、白いキャビネット、分離型トイレ、マルチカラーのタイル、モザイクタイル、マルチカラーの壁、磁器タイルの床、アンダーカウンター洗面器、クオーツストーンの洗面台、白い床) の写真

Timeless and classic elegance were the inspiration for this master bathroom renovation project. The designer used a Cararra porcelain tile with mosaic accents and traditionally styled plumbing fixtures from the Kohler Artifacts collection to achieve the look. The vanity is custom from Mouser Cabinetry. The cabinet style is plaza inset in the polar glacier elect finish with black accents. The tub surround and vanity countertop are Viatera Minuet quartz.
Kyle J Caldwell Photography Inc

マイアミにあるお手頃価格の中くらいなトランジショナルスタイルのおしゃれなマスターバスルーム (白いキャビネット、置き型浴槽、アルコーブ型シャワー、分離型トイレ、モノトーンのタイル、モザイクタイル、黒い壁、モザイクタイル、アンダーカウンター洗面器、大理石の洗面台、白い床、開き戸のシャワー、落し込みパネル扉のキャビネット) の写真
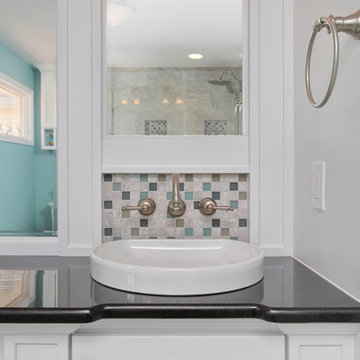
www.ciprianiremodelingsolutions.com
フィラデルフィアにある広いビーチスタイルのおしゃれなマスターバスルーム (シェーカースタイル扉のキャビネット、白いキャビネット、コーナー設置型シャワー、分離型トイレ、グレーのタイル、モザイクタイル、青い壁、セラミックタイルの床、一体型シンク、御影石の洗面台) の写真
フィラデルフィアにある広いビーチスタイルのおしゃれなマスターバスルーム (シェーカースタイル扉のキャビネット、白いキャビネット、コーナー設置型シャワー、分離型トイレ、グレーのタイル、モザイクタイル、青い壁、セラミックタイルの床、一体型シンク、御影石の洗面台) の写真
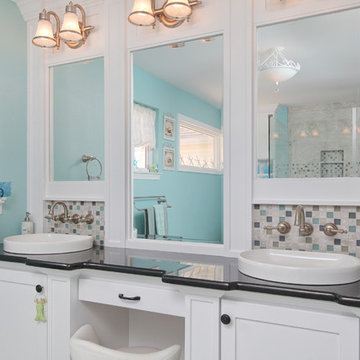
www.ciprianiremodelingsolutions.com
フィラデルフィアにある広いビーチスタイルのおしゃれなマスターバスルーム (シェーカースタイル扉のキャビネット、白いキャビネット、コーナー設置型シャワー、分離型トイレ、グレーのタイル、モザイクタイル、青い壁、セラミックタイルの床、一体型シンク、御影石の洗面台) の写真
フィラデルフィアにある広いビーチスタイルのおしゃれなマスターバスルーム (シェーカースタイル扉のキャビネット、白いキャビネット、コーナー設置型シャワー、分離型トイレ、グレーのタイル、モザイクタイル、青い壁、セラミックタイルの床、一体型シンク、御影石の洗面台) の写真
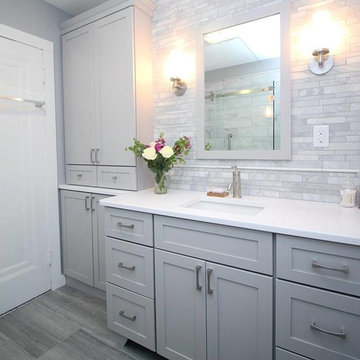
Solana James
ボストンにあるお手頃価格の小さなトランジショナルスタイルのおしゃれなマスターバスルーム (シェーカースタイル扉のキャビネット、グレーのキャビネット、オープン型シャワー、分離型トイレ、グレーのタイル、モザイクタイル、グレーの壁、セラミックタイルの床、アンダーカウンター洗面器、クオーツストーンの洗面台) の写真
ボストンにあるお手頃価格の小さなトランジショナルスタイルのおしゃれなマスターバスルーム (シェーカースタイル扉のキャビネット、グレーのキャビネット、オープン型シャワー、分離型トイレ、グレーのタイル、モザイクタイル、グレーの壁、セラミックタイルの床、アンダーカウンター洗面器、クオーツストーンの洗面台) の写真
浴室・バスルーム (モザイクタイル、スレートタイル、分離型トイレ、小便器) の写真
1