浴室・バスルーム (大理石タイル、オレンジの壁、赤い壁) の写真
絞り込み:
資材コスト
並び替え:今日の人気順
写真 1〜20 枚目(全 68 枚)
1/4

Photography by Eduard Hueber / archphoto
North and south exposures in this 3000 square foot loft in Tribeca allowed us to line the south facing wall with two guest bedrooms and a 900 sf master suite. The trapezoid shaped plan creates an exaggerated perspective as one looks through the main living space space to the kitchen. The ceilings and columns are stripped to bring the industrial space back to its most elemental state. The blackened steel canopy and blackened steel doors were designed to complement the raw wood and wrought iron columns of the stripped space. Salvaged materials such as reclaimed barn wood for the counters and reclaimed marble slabs in the master bathroom were used to enhance the industrial feel of the space.
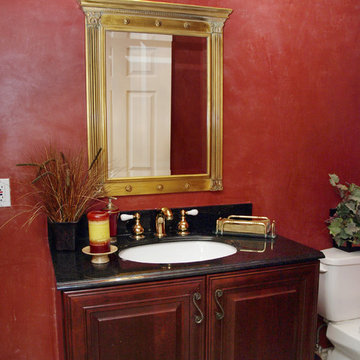
The venetian plaster red walls turned out beautiful in this powder room!
オースティンにある中くらいなトラディショナルスタイルのおしゃれな浴室 (レイズドパネル扉のキャビネット、濃色木目調キャビネット、分離型トイレ、黒いタイル、赤い壁、アンダーカウンター洗面器、大理石タイル、大理石の床、御影石の洗面台) の写真
オースティンにある中くらいなトラディショナルスタイルのおしゃれな浴室 (レイズドパネル扉のキャビネット、濃色木目調キャビネット、分離型トイレ、黒いタイル、赤い壁、アンダーカウンター洗面器、大理石タイル、大理石の床、御影石の洗面台) の写真
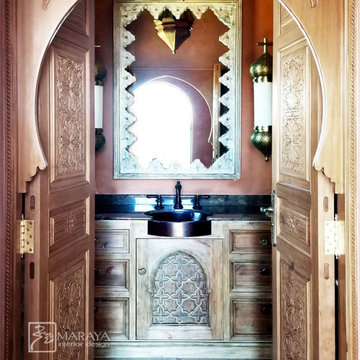
New Moroccan Villa on the Santa Barbara Riviera, overlooking the Pacific ocean and the city. In this terra cotta and deep blue home, we used natural stone mosaics and glass mosaics, along with custom carved stone columns. Every room is colorful with deep, rich colors. In the master bath we used blue stone mosaics on the groin vaulted ceiling of the shower. All the lighting was designed and made in Marrakesh, as were many furniture pieces. The entry black and white columns are also imported from Morocco. We also designed the carved doors and had them made in Marrakesh. Cabinetry doors we designed were carved in Canada. The carved plaster molding were made especially for us, and all was shipped in a large container (just before covid-19 hit the shipping world!) Thank you to our wonderful craftsman and enthusiastic vendors!
Project designed by Maraya Interior Design. From their beautiful resort town of Ojai, they serve clients in Montecito, Hope Ranch, Santa Ynez, Malibu and Calabasas, across the tri-county area of Santa Barbara, Ventura and Los Angeles, south to Hidden Hills and Calabasas.
Architecture by Thomas Ochsner in Santa Barbara, CA
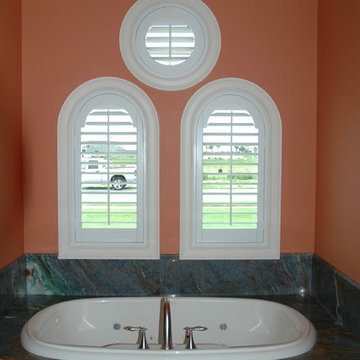
Specialty shape and arched panel shutters.
オーランドにある高級な中くらいなトランジショナルスタイルのおしゃれなマスターバスルーム (レイズドパネル扉のキャビネット、白いキャビネット、ドロップイン型浴槽、緑のタイル、大理石タイル、オレンジの壁、大理石の洗面台) の写真
オーランドにある高級な中くらいなトランジショナルスタイルのおしゃれなマスターバスルーム (レイズドパネル扉のキャビネット、白いキャビネット、ドロップイン型浴槽、緑のタイル、大理石タイル、オレンジの壁、大理石の洗面台) の写真
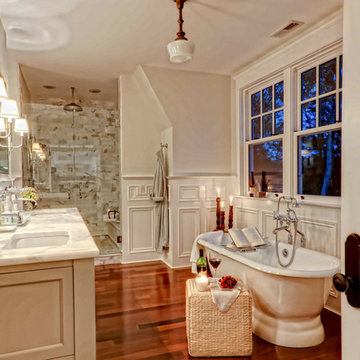
SMB Real Estate Photography
他の地域にある中くらいなトラディショナルスタイルのおしゃれな子供用バスルーム (置き型浴槽、アルコーブ型シャワー、オレンジの壁、グレーのキャビネット、グレーのタイル、白いタイル、大理石タイル、無垢フローリング、アンダーカウンター洗面器、大理石の洗面台、茶色い床、開き戸のシャワー、グレーの洗面カウンター) の写真
他の地域にある中くらいなトラディショナルスタイルのおしゃれな子供用バスルーム (置き型浴槽、アルコーブ型シャワー、オレンジの壁、グレーのキャビネット、グレーのタイル、白いタイル、大理石タイル、無垢フローリング、アンダーカウンター洗面器、大理石の洗面台、茶色い床、開き戸のシャワー、グレーの洗面カウンター) の写真
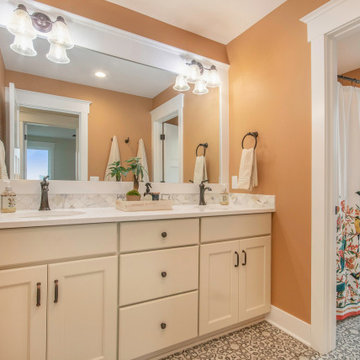
グランドラピッズにあるトランジショナルスタイルのおしゃれな浴室 (シェーカースタイル扉のキャビネット、ベージュのキャビネット、アルコーブ型浴槽、シャワー付き浴槽 、分離型トイレ、マルチカラーのタイル、大理石タイル、オレンジの壁、クッションフロア、アンダーカウンター洗面器、シャワーカーテン、白い洗面カウンター) の写真
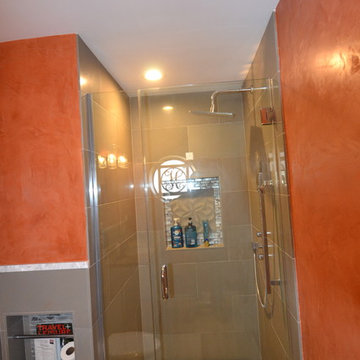
セントルイスにあるラグジュアリーな中くらいなトランジショナルスタイルのおしゃれなマスターバスルーム (シェーカースタイル扉のキャビネット、白いキャビネット、アルコーブ型シャワー、分離型トイレ、グレーのタイル、大理石タイル、オレンジの壁、ライムストーンの床、アンダーカウンター洗面器、御影石の洗面台、ベージュの床、開き戸のシャワー) の写真
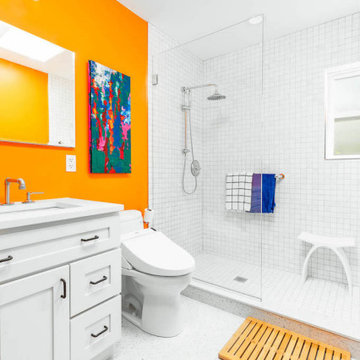
Modern bathroom with bright orange accent wall
ニューヨークにある高級な中くらいなおしゃれなマスターバスルーム (シェーカースタイル扉のキャビネット、白いキャビネット、オープン型シャワー、一体型トイレ 、白いタイル、大理石タイル、オレンジの壁、テラゾーの床、白い床、オープンシャワー、洗面台1つ、造り付け洗面台) の写真
ニューヨークにある高級な中くらいなおしゃれなマスターバスルーム (シェーカースタイル扉のキャビネット、白いキャビネット、オープン型シャワー、一体型トイレ 、白いタイル、大理石タイル、オレンジの壁、テラゾーの床、白い床、オープンシャワー、洗面台1つ、造り付け洗面台) の写真
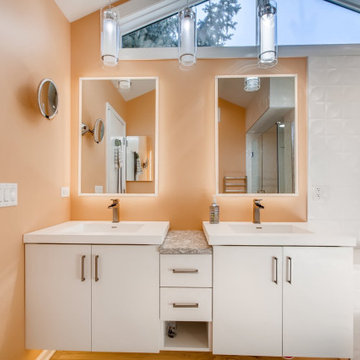
シカゴにある中くらいなモダンスタイルのおしゃれなマスターバスルーム (フラットパネル扉のキャビネット、白いキャビネット、アルコーブ型浴槽、コーナー設置型シャワー、グレーのタイル、大理石タイル、オレンジの壁、淡色無垢フローリング、一体型シンク、御影石の洗面台、茶色い床、開き戸のシャワー、白い洗面カウンター) の写真
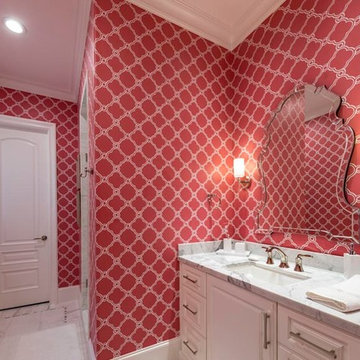
Paul Go Images
ダラスにあるラグジュアリーな広いトランジショナルスタイルのおしゃれなバスルーム (浴槽なし) (レイズドパネル扉のキャビネット、白いキャビネット、アルコーブ型シャワー、白いタイル、大理石タイル、オレンジの壁、大理石の床、アンダーカウンター洗面器、大理石の洗面台、白い床、開き戸のシャワー) の写真
ダラスにあるラグジュアリーな広いトランジショナルスタイルのおしゃれなバスルーム (浴槽なし) (レイズドパネル扉のキャビネット、白いキャビネット、アルコーブ型シャワー、白いタイル、大理石タイル、オレンジの壁、大理石の床、アンダーカウンター洗面器、大理石の洗面台、白い床、開き戸のシャワー) の写真
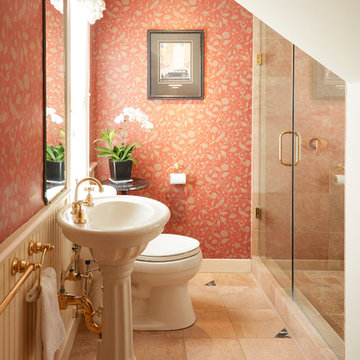
Mike Kaskel
サンフランシスコにあるお手頃価格の中くらいなヴィクトリアン調のおしゃれな浴室 (分離型トイレ、オレンジのタイル、大理石タイル、オレンジの壁、大理石の床、ペデスタルシンク、オレンジの床) の写真
サンフランシスコにあるお手頃価格の中くらいなヴィクトリアン調のおしゃれな浴室 (分離型トイレ、オレンジのタイル、大理石タイル、オレンジの壁、大理石の床、ペデスタルシンク、オレンジの床) の写真
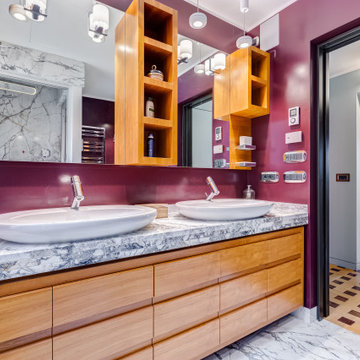
Bagno: angolo sanitari. Tinta Farrow & Ball e scorrevole Rimadesio. Sullo sfondo, connettivo con parquet in rovere e palissandro, soggiorno in tinta grigio scuro e pavimento marmoreo nero-bianco-grigio.
---
Bathroom: WC & bidet corner. "Brinjal" Farrow&Ball aubergine-color bathroom, sliding door (in bathroom), oak & rosewood parquet in connection space, black & white marble floor, gray paintings (living).
---
Omaggio allo stile italiano degli anni Quaranta, sostenuto da impianti di alto livello.
---
A tribute to the Italian style of the Forties, supported by state-of-the-art tech systems.
---
Photographer: Luca Tranquilli
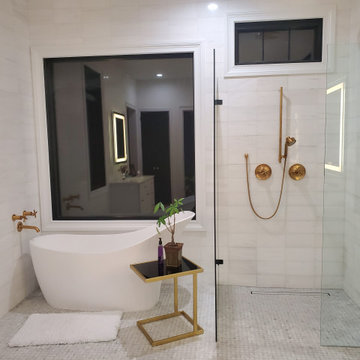
Master Bath freestanding tub, frameless shower, mosaic tile flooring, and marble subway tile walls.
他の地域にあるラグジュアリーな中くらいなモダンスタイルのおしゃれなマスターバスルーム (置き型浴槽、モザイクタイル、オープンシャワー、コーナー設置型シャワー、グレーのタイル、大理石タイル、オレンジの壁、白い床) の写真
他の地域にあるラグジュアリーな中くらいなモダンスタイルのおしゃれなマスターバスルーム (置き型浴槽、モザイクタイル、オープンシャワー、コーナー設置型シャワー、グレーのタイル、大理石タイル、オレンジの壁、白い床) の写真
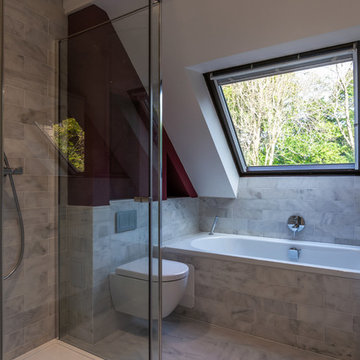
Daniel Paul Photography
This family home is located in the beautiful Sussex countryside, close to Chichester. It is a detached, four bedroom property set in a large plot, which was in need of updating to align it with the current standards of modern living.
The complete refurbishment of the property includes internal alterations at ground floor level to create a large, bright, Kitchen space suitable for entertaining.
Contemporary Kitchen fittings and appliances have been installed, with contrasting timber and concrete-effect door fronts enhancing the material palette. Modern sanitary fittings and furniture have been chosen for all Bathrooms.
There are new floor finishes and updated internal decorations throughout the property, including new cornicing. Several items of bespoke joinery were commissioned, most notably bookcases in the library and built-in wardrobes in the Master Bedroom.
The finished property now befits the needs of modern life while remaining true to the period in which it was built through the retention of several existing features.
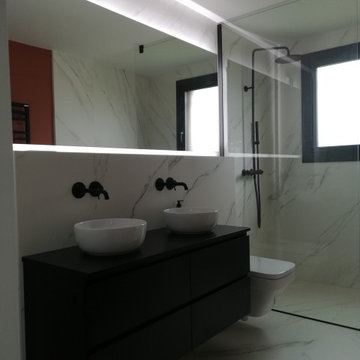
トゥールーズにある高級な中くらいなコンテンポラリースタイルのおしゃれなマスターバスルーム (フラットパネル扉のキャビネット、黒いキャビネット、バリアフリー、分離型トイレ、白いタイル、グレーのタイル、大理石タイル、赤い壁、大理石の床、オーバーカウンターシンク、グレーの床、オープンシャワー、黒い洗面カウンター、洗面台2つ、フローティング洗面台) の写真
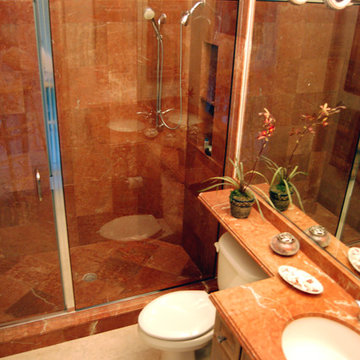
タンパにある高級な小さなトラディショナルスタイルのおしゃれなバスルーム (浴槽なし) (アンダーカウンター洗面器、レイズドパネル扉のキャビネット、中間色木目調キャビネット、アルコーブ型シャワー、一体型トイレ 、ピンクのタイル、オレンジの壁、トラバーチンの床、大理石の洗面台、ベージュの床、開き戸のシャワー、大理石タイル) の写真
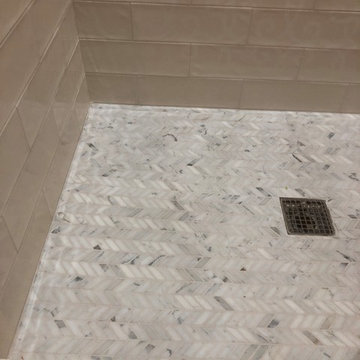
Guest ensuite shower in Carrara marble & glass tile
チャールストンにある高級な小さなコンテンポラリースタイルのおしゃれな浴室 (白いキャビネット、コーナー設置型シャワー、分離型トイレ、グレーのタイル、大理石タイル、オレンジの壁、大理石の床、ペデスタルシンク、グレーの床、開き戸のシャワー、白い洗面カウンター) の写真
チャールストンにある高級な小さなコンテンポラリースタイルのおしゃれな浴室 (白いキャビネット、コーナー設置型シャワー、分離型トイレ、グレーのタイル、大理石タイル、オレンジの壁、大理石の床、ペデスタルシンク、グレーの床、開き戸のシャワー、白い洗面カウンター) の写真
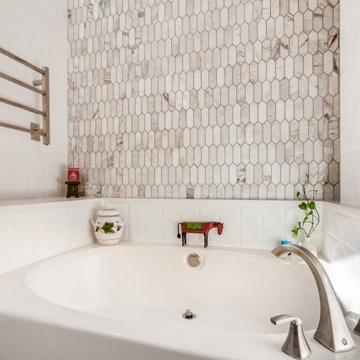
シカゴにある中くらいなモダンスタイルのおしゃれなマスターバスルーム (アルコーブ型浴槽、コーナー設置型シャワー、グレーのタイル、大理石タイル、オレンジの壁、淡色無垢フローリング、茶色い床、開き戸のシャワー) の写真
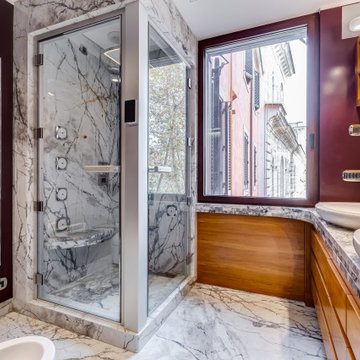
Bagno: doccia angolare e lavabi. Doccia con sedile e finitura in marmo grigio, pareti dipinte in rosso Farrow & Ball "Brinjal". Piano in marmo, doppi lavelli e mobili in teak.
---
Bathroom: corner shower and sinks. Shower seat and finishing in Gray marble, walls painted in "Brinjal" Farrow&Ball aubergine-color. Marble top and teak furniture.
---
Photographer: Luca Tranquilli
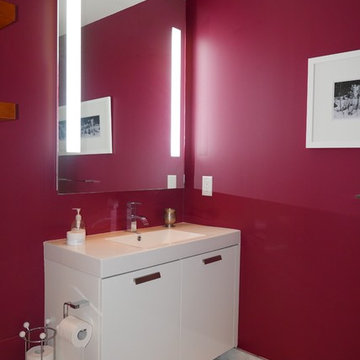
トロントにある広いトランジショナルスタイルのおしゃれなマスターバスルーム (フラットパネル扉のキャビネット、白いキャビネット、ドロップイン型浴槽、コーナー設置型シャワー、一体型トイレ 、グレーのタイル、大理石タイル、赤い壁、大理石の床、一体型シンク、人工大理石カウンター、グレーの床、オープンシャワー) の写真
浴室・バスルーム (大理石タイル、オレンジの壁、赤い壁) の写真
1