浴室・バスルーム (ガラスタイル、黄色い壁) の写真
絞り込み:
資材コスト
並び替え:今日の人気順
写真 1〜20 枚目(全 214 枚)
1/3
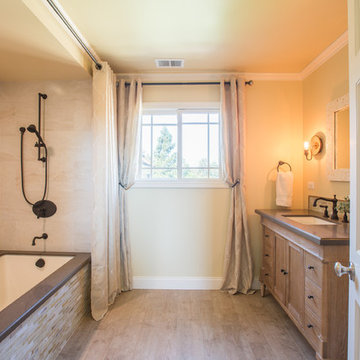
Nate Lewis for Case Design & Remodeling
Interior Design by KBG Design
サンフランシスコにある高級な中くらいなトランジショナルスタイルのおしゃれな浴室 (アンダーカウンター洗面器、家具調キャビネット、ヴィンテージ仕上げキャビネット、クオーツストーンの洗面台、アンダーマウント型浴槽、シャワー付き浴槽 、分離型トイレ、ガラスタイル、黄色い壁、磁器タイルの床、ベージュのタイル) の写真
サンフランシスコにある高級な中くらいなトランジショナルスタイルのおしゃれな浴室 (アンダーカウンター洗面器、家具調キャビネット、ヴィンテージ仕上げキャビネット、クオーツストーンの洗面台、アンダーマウント型浴槽、シャワー付き浴槽 、分離型トイレ、ガラスタイル、黄色い壁、磁器タイルの床、ベージュのタイル) の写真
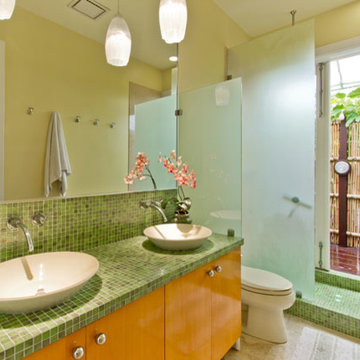
A view of the master bath with double vanity with glass mosaic tile counter and backsplash. The vanity has two vessel sinks with wall mounted stainless steel faucets. A frosted glass partition provides privacy for the toilet area and for the open shower. The shower floor and curb are also glass mosaic tile. French doors from the shower provide views and access to the bamboo fenced outdoor shower beyond. The vanity has flat front beech door panels with stainless steel knobs.
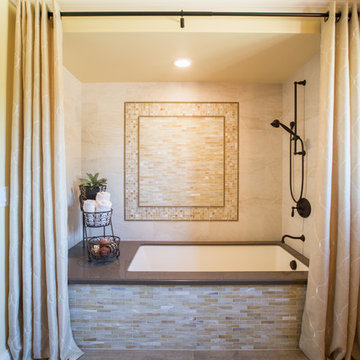
Designer: Katelyn Gilmour
Photographer: CasaMokio (Nate Lewis)
The finish materials for the space were of utmost priority for our clients. Being that they wanted long term durability as well as a good price point, porcelain materials were hand selected for the wall tile and wood-like flooring tile. Cohesive finish materials echo throughout the space. Accents of honed glass in warms hues bring a touch of whimsy while the plank-like flooring provides the desired rustic design element.
2014 NARI META Gold Award: Monte Sereno Bathroom Remodel
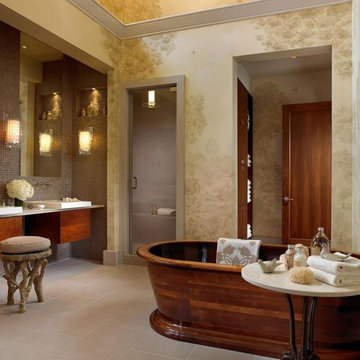
The Women's bath features a barrel vaulted ceiling that floods the space with natural light while maintaining privacy and a custom made wooden tub that serves as the focal point of the space.
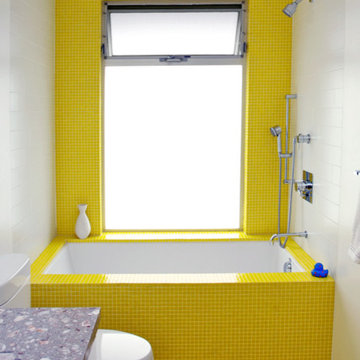
Russel Taylor
ロサンゼルスにある中くらいなミッドセンチュリースタイルのおしゃれな子供用バスルーム (白いキャビネット、大理石の洗面台、黄色いタイル、ガラスタイル、モザイクタイル、フラットパネル扉のキャビネット、アルコーブ型浴槽、シャワー付き浴槽 、黄色い壁、分離型トイレ) の写真
ロサンゼルスにある中くらいなミッドセンチュリースタイルのおしゃれな子供用バスルーム (白いキャビネット、大理石の洗面台、黄色いタイル、ガラスタイル、モザイクタイル、フラットパネル扉のキャビネット、アルコーブ型浴槽、シャワー付き浴槽 、黄色い壁、分離型トイレ) の写真
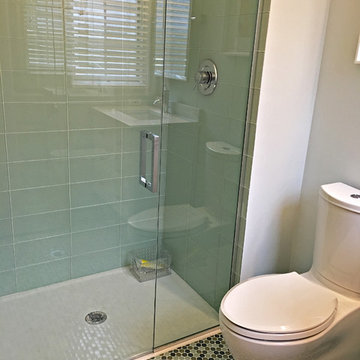
Green glass shower tile, with mosaic floor tile
Luxe Showroom Ltd
フェニックスにある高級な中くらいなシャビーシック調のおしゃれなバスルーム (浴槽なし) (家具調キャビネット、白いキャビネット、コーナー設置型シャワー、一体型トイレ 、緑のタイル、ガラスタイル、黄色い壁、モザイクタイル、アンダーカウンター洗面器、珪岩の洗面台) の写真
フェニックスにある高級な中くらいなシャビーシック調のおしゃれなバスルーム (浴槽なし) (家具調キャビネット、白いキャビネット、コーナー設置型シャワー、一体型トイレ 、緑のタイル、ガラスタイル、黄色い壁、モザイクタイル、アンダーカウンター洗面器、珪岩の洗面台) の写真
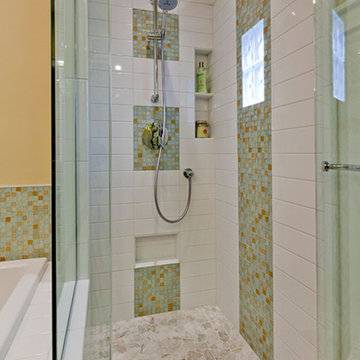
シアトルにある中くらいなトラディショナルスタイルのおしゃれな浴室 (シェーカースタイル扉のキャビネット、白いキャビネット、ドロップイン型浴槽、コーナー設置型シャワー、ベージュのタイル、青いタイル、緑のタイル、ガラスタイル、黄色い壁、ベッセル式洗面器、クオーツストーンの洗面台、開き戸のシャワー、ベージュのカウンター) の写真
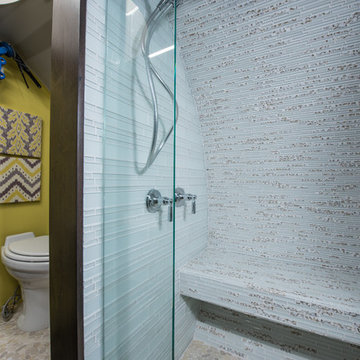
Rounded wall? address it with style by using thinly cut mosaic tiles laid horizontally. Making a great design impact we choose to emphasize the back wall with Aquastone's Glass AS01 Mini Brick. Allowing the back curved wall to be centerstage we used SF MG01 Cultural Brick Gloss and Frost on the side walls, and SF Venetian Ivory flat pebble stone on the shower floor. Allowing for the most open feel possible we chose a frameless glass shower door with chrome handles and chrome shower fixtures, this shower is fit for any luxury spa-like bathroom whether it be 20 floors up in a downtown high-rise or 20' underground in a Bunker! to the left, a velvet curtain adds privacy for the raised floor toilet room.
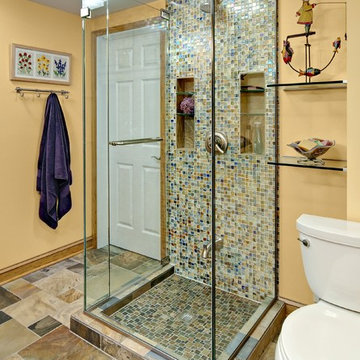
Mark Ehlen
ミネアポリスにある高級な小さなトランジショナルスタイルのおしゃれなバスルーム (浴槽なし) (アンダーカウンター洗面器、中間色木目調キャビネット、御影石の洗面台、分離型トイレ、マルチカラーのタイル、ガラスタイル、黄色い壁、スレートの床) の写真
ミネアポリスにある高級な小さなトランジショナルスタイルのおしゃれなバスルーム (浴槽なし) (アンダーカウンター洗面器、中間色木目調キャビネット、御影石の洗面台、分離型トイレ、マルチカラーのタイル、ガラスタイル、黄色い壁、スレートの床) の写真
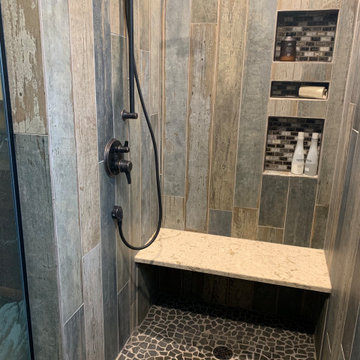
The client wanted a Tuscan Cowboy theme for their Master Bathroom. We used locally sourced re-claimed barn wood and Quartz countertops in a Matt finish. For the shower wood grain porcelain tile was installed vertically and we used a photograph from the client to custom edge a glass shower panel.
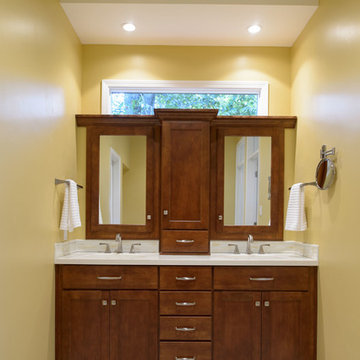
Matt Kocourek
カンザスシティにある広いトラディショナルスタイルのおしゃれなマスターバスルーム (アンダーカウンター洗面器、シェーカースタイル扉のキャビネット、濃色木目調キャビネット、ガラスの洗面台、アンダーマウント型浴槽、バリアフリー、白いタイル、ガラスタイル、黄色い壁、磁器タイルの床) の写真
カンザスシティにある広いトラディショナルスタイルのおしゃれなマスターバスルーム (アンダーカウンター洗面器、シェーカースタイル扉のキャビネット、濃色木目調キャビネット、ガラスの洗面台、アンダーマウント型浴槽、バリアフリー、白いタイル、ガラスタイル、黄色い壁、磁器タイルの床) の写真
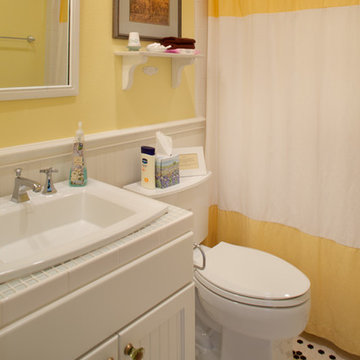
Morningside Architect, LLP
Contractor: Lone Star Custom Homes
Photographer: Rick Gardner Photography
オースティンにある小さなカントリー風のおしゃれなバスルーム (浴槽なし) (オーバーカウンターシンク、白いキャビネット、タイルの洗面台、アルコーブ型浴槽、シャワー付き浴槽 、分離型トイレ、白いタイル、ガラスタイル、黄色い壁、セラミックタイルの床、落し込みパネル扉のキャビネット) の写真
オースティンにある小さなカントリー風のおしゃれなバスルーム (浴槽なし) (オーバーカウンターシンク、白いキャビネット、タイルの洗面台、アルコーブ型浴槽、シャワー付き浴槽 、分離型トイレ、白いタイル、ガラスタイル、黄色い壁、セラミックタイルの床、落し込みパネル扉のキャビネット) の写真
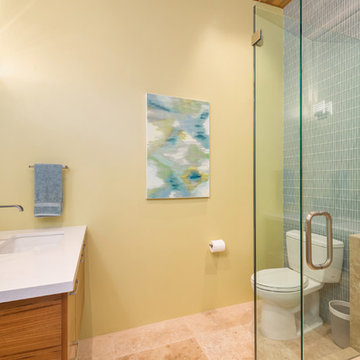
サンフランシスコにある小さなモダンスタイルのおしゃれなバスルーム (浴槽なし) (フラットパネル扉のキャビネット、中間色木目調キャビネット、コーナー設置型シャワー、青いタイル、ガラスタイル、黄色い壁、ライムストーンの床、壁付け型シンク、珪岩の洗面台) の写真

Tom Powel Imaging
ニューヨークにあるお手頃価格の中くらいなコンテンポラリースタイルのおしゃれな子供用バスルーム (フラットパネル扉のキャビネット、黄色いキャビネット、コーナー型浴槽、シャワー付き浴槽 、分離型トイレ、ベージュのタイル、黄色いタイル、ガラスタイル、黄色い壁、セラミックタイルの床、一体型シンク) の写真
ニューヨークにあるお手頃価格の中くらいなコンテンポラリースタイルのおしゃれな子供用バスルーム (フラットパネル扉のキャビネット、黄色いキャビネット、コーナー型浴槽、シャワー付き浴槽 、分離型トイレ、ベージュのタイル、黄色いタイル、ガラスタイル、黄色い壁、セラミックタイルの床、一体型シンク) の写真
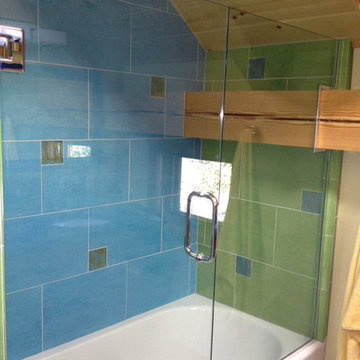
Fun and colorful kids' bathroom in a timber frame home by Black Canyon Builders.
アルバカーキにある小さなエクレクティックスタイルのおしゃれな子供用バスルーム (シェーカースタイル扉のキャビネット、中間色木目調キャビネット、アルコーブ型浴槽、シャワー付き浴槽 、青いタイル、ガラスタイル、黄色い壁、アンダーカウンター洗面器、開き戸のシャワー) の写真
アルバカーキにある小さなエクレクティックスタイルのおしゃれな子供用バスルーム (シェーカースタイル扉のキャビネット、中間色木目調キャビネット、アルコーブ型浴槽、シャワー付き浴槽 、青いタイル、ガラスタイル、黄色い壁、アンダーカウンター洗面器、開き戸のシャワー) の写真
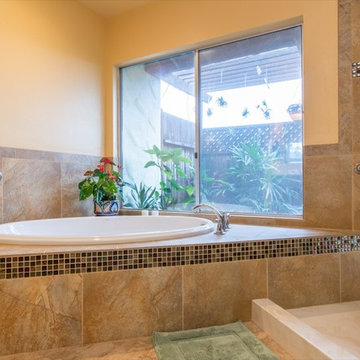
This remodeled San Diego bathroom features a large, circular stand-alone bathtub accented with glass mosaic tile. A large, alcove shower features stone, marble and glass tile as well as a built-in shower alcove. A his and hers vanity features frame-less mirrors. The bathroom is tied together with two blue, blown glass vanity lights that evoke an under-water feeling. Photo by Scott Basile.
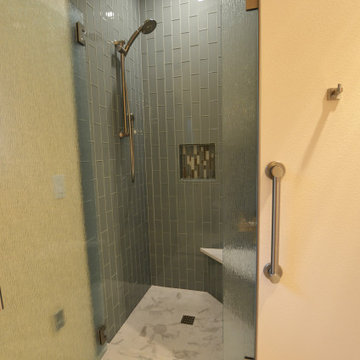
The glass tile in the Guest Bath shower stall contributes to a feeling of bathing under a waterfall.
ポートランドにある高級な小さなコンテンポラリースタイルのおしゃれな子供用バスルーム (フラットパネル扉のキャビネット、白いキャビネット、アルコーブ型シャワー、一体型トイレ 、青いタイル、ガラスタイル、黄色い壁、セラミックタイルの床、アンダーカウンター洗面器、珪岩の洗面台、グレーの床、開き戸のシャワー、白い洗面カウンター、シャワーベンチ、洗面台1つ、フローティング洗面台) の写真
ポートランドにある高級な小さなコンテンポラリースタイルのおしゃれな子供用バスルーム (フラットパネル扉のキャビネット、白いキャビネット、アルコーブ型シャワー、一体型トイレ 、青いタイル、ガラスタイル、黄色い壁、セラミックタイルの床、アンダーカウンター洗面器、珪岩の洗面台、グレーの床、開き戸のシャワー、白い洗面カウンター、シャワーベンチ、洗面台1つ、フローティング洗面台) の写真
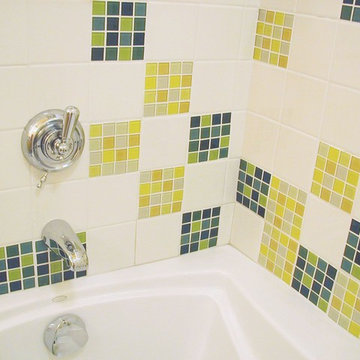
Glass tiles were interspersed in a field of less-costly ceramic tile to create a literal splash of color while controlling the budget.
Photo: Erick Mikiten, AIA
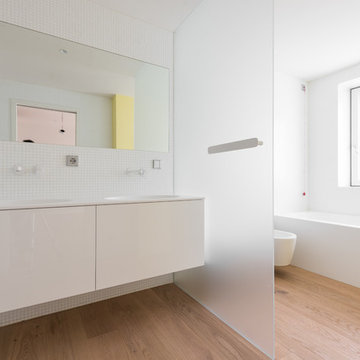
ph. Alessandro Milani
他の地域にある高級な広いコンテンポラリースタイルのおしゃれなマスターバスルーム (フラットパネル扉のキャビネット、白いキャビネット、アルコーブ型浴槽、バリアフリー、壁掛け式トイレ、白いタイル、ガラスタイル、黄色い壁、淡色無垢フローリング、一体型シンク、茶色い床、オープンシャワー) の写真
他の地域にある高級な広いコンテンポラリースタイルのおしゃれなマスターバスルーム (フラットパネル扉のキャビネット、白いキャビネット、アルコーブ型浴槽、バリアフリー、壁掛け式トイレ、白いタイル、ガラスタイル、黄色い壁、淡色無垢フローリング、一体型シンク、茶色い床、オープンシャワー) の写真
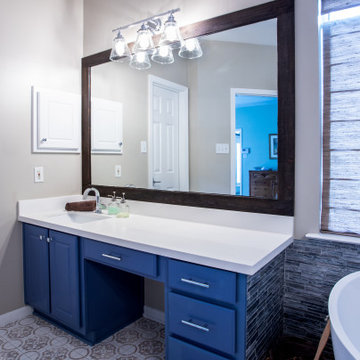
Master Bathroom remodeling, with vibrant colors and design: blue vanities, free standing tube, tile with pattern and great layout
ヒューストンにある高級な広いモダンスタイルのおしゃれなマスターバスルーム (レイズドパネル扉のキャビネット、青いキャビネット、置き型浴槽、アルコーブ型シャワー、分離型トイレ、白いタイル、ガラスタイル、黄色い壁、セラミックタイルの床、アンダーカウンター洗面器、クオーツストーンの洗面台、茶色い床、開き戸のシャワー、白い洗面カウンター、シャワーベンチ、洗面台2つ、独立型洗面台) の写真
ヒューストンにある高級な広いモダンスタイルのおしゃれなマスターバスルーム (レイズドパネル扉のキャビネット、青いキャビネット、置き型浴槽、アルコーブ型シャワー、分離型トイレ、白いタイル、ガラスタイル、黄色い壁、セラミックタイルの床、アンダーカウンター洗面器、クオーツストーンの洗面台、茶色い床、開き戸のシャワー、白い洗面カウンター、シャワーベンチ、洗面台2つ、独立型洗面台) の写真
浴室・バスルーム (ガラスタイル、黄色い壁) の写真
1