サウナ・バスルーム (ガラスタイル、サブウェイタイル) の写真
絞り込み:
資材コスト
並び替え:今日の人気順
写真 1〜20 枚目(全 101 枚)
1/4
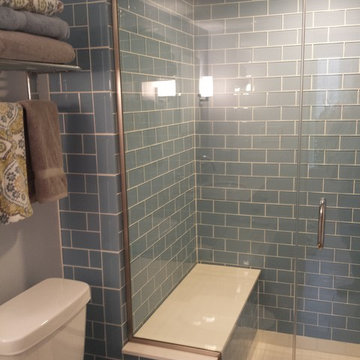
This is a awesome bath in a Forest Park area home.
セントルイスにある高級な小さなコンテンポラリースタイルのおしゃれなサウナ (白いキャビネット、御影石の洗面台、分離型トイレ、青いタイル、ガラスタイル、フラットパネル扉のキャビネット、アルコーブ型シャワー、青い壁、アンダーカウンター洗面器、磁器タイルの床、開き戸のシャワー) の写真
セントルイスにある高級な小さなコンテンポラリースタイルのおしゃれなサウナ (白いキャビネット、御影石の洗面台、分離型トイレ、青いタイル、ガラスタイル、フラットパネル扉のキャビネット、アルコーブ型シャワー、青い壁、アンダーカウンター洗面器、磁器タイルの床、開き戸のシャワー) の写真
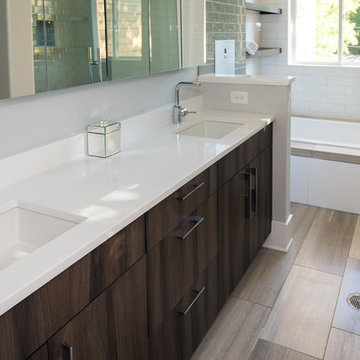
アトランタにある中くらいなモダンスタイルのおしゃれなサウナ (フラットパネル扉のキャビネット、茶色いキャビネット、大型浴槽、分離型トイレ、ベージュのタイル、ガラスタイル、グレーの壁、ライムストーンの床、アンダーカウンター洗面器、クオーツストーンの洗面台) の写真
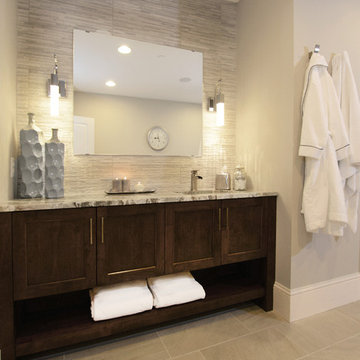
ボルチモアにある広いトランジショナルスタイルのおしゃれなサウナ (アンダーカウンター洗面器、シェーカースタイル扉のキャビネット、濃色木目調キャビネット、大理石の洗面台、グレーのタイル、ガラスタイル、グレーの壁、磁器タイルの床、ベージュの床) の写真
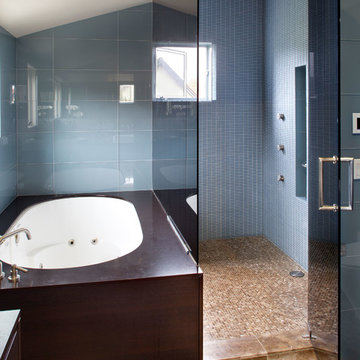
Contemporary Bath w/ glass tile shower and tub surround with glass partition wall.
Paul Dyer Photography
サンフランシスコにある巨大なコンテンポラリースタイルのおしゃれなサウナ (フラットパネル扉のキャビネット、濃色木目調キャビネット、ライムストーンの洗面台、アンダーマウント型浴槽、青いタイル、ガラスタイル、ベッセル式洗面器、青い壁、大理石の床) の写真
サンフランシスコにある巨大なコンテンポラリースタイルのおしゃれなサウナ (フラットパネル扉のキャビネット、濃色木目調キャビネット、ライムストーンの洗面台、アンダーマウント型浴槽、青いタイル、ガラスタイル、ベッセル式洗面器、青い壁、大理石の床) の写真
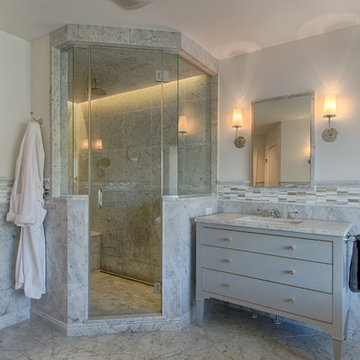
Master bath in carrara marble with gray vanities.
ニューヨークにある高級な中くらいなトランジショナルスタイルのおしゃれなサウナ (フラットパネル扉のキャビネット、グレーのキャビネット、置き型浴槽、一体型トイレ 、グレーのタイル、ガラスタイル、グレーの壁、大理石の床、アンダーカウンター洗面器、大理石の洗面台、コーナー設置型シャワー) の写真
ニューヨークにある高級な中くらいなトランジショナルスタイルのおしゃれなサウナ (フラットパネル扉のキャビネット、グレーのキャビネット、置き型浴槽、一体型トイレ 、グレーのタイル、ガラスタイル、グレーの壁、大理石の床、アンダーカウンター洗面器、大理石の洗面台、コーナー設置型シャワー) の写真
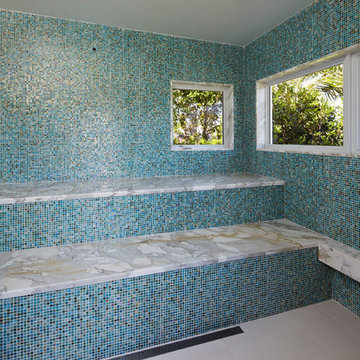
The indoor sauna/steam room features blue glass tile that matches the pool.
マイアミにある巨大なコンテンポラリースタイルのおしゃれなサウナ (御影石の洗面台、青いタイル、ガラスタイル、青い壁) の写真
マイアミにある巨大なコンテンポラリースタイルのおしゃれなサウナ (御影石の洗面台、青いタイル、ガラスタイル、青い壁) の写真
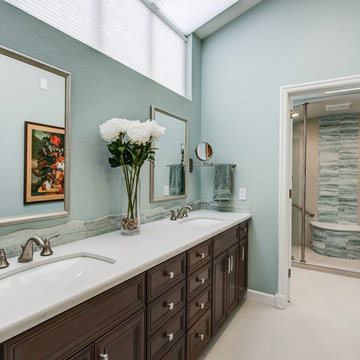
The client's purchased an 80's condo unit of the 4th floor.
The main goal(s): To create a space suitable for aging-in-place and to successfully incorporate pre-existing furniture and decor from the client's previous home.
The challenges:
- To be able to fully incorporate existing furniture into a smaller space, as the client's had down-sized by moving into a condo unit.
- Creating and providing a wide range of accessibility and universal design to accommodate certain health issues of one of the clients.
Inspiration: Existing arches throughout the home.
Treve Johnson Photography
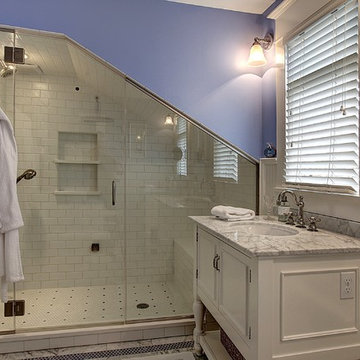
In the summer of 2012 we embarked on a remodel of our 1912 Craftsman. We wanted to redo the kitchen and the upper floor which contained the master bedroom, bathroom, guest room and office. We interviewed approximately 5 other architects prior to finding Mark. We knew right away he was the right person for the job. He was patient, thorough and we could tell he truly loved our home and wanted to work with us to make it even better. His vast experience showed through during the interview process which validated his portfolio.
Mark truly became a trusted advisor who would guide us through this remodel process from beginning to end. His planning was precise and he came by many times to re-measure to get every detail accounted for. He was patient and helpful as we made decisions and then changed our minds! He was with us every week of the 10 weeks of the remodel. He attended each weekly meeting with the General Contractor and was at the house numerous other times guiding and really looking out for our best interests. I came to trust him enough to ask his opinion on almost everything from layout to colors and decorating tips! He consistently threw out ideas....many of which we took.
Additionally Mark was a tremendous help in referring us to contractors, designers, and retailers to help us along the way. I am ecstatic over the results of the remodel. The kitchen and bath are truly beautiful and full of modern conveniences while maintaining the integrity of the 1912 structure. We were right about our decision to hire Mark and we wholehearted recommend him as an outstanding architect, and more!!
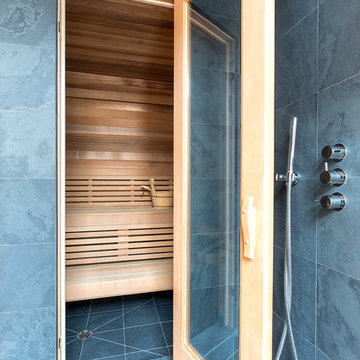
Ararat Atayan
ニューヨークにある広いコンテンポラリースタイルのおしゃれなサウナ (家具調キャビネット、淡色木目調キャビネット、洗い場付きシャワー、一体型トイレ 、白いタイル、サブウェイタイル、ベージュの壁、スレートの床、壁付け型シンク、クオーツストーンの洗面台、黒い床、開き戸のシャワー、白い洗面カウンター) の写真
ニューヨークにある広いコンテンポラリースタイルのおしゃれなサウナ (家具調キャビネット、淡色木目調キャビネット、洗い場付きシャワー、一体型トイレ 、白いタイル、サブウェイタイル、ベージュの壁、スレートの床、壁付け型シンク、クオーツストーンの洗面台、黒い床、開き戸のシャワー、白い洗面カウンター) の写真
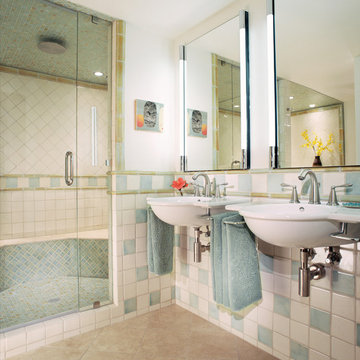
Master Bath and Jason Jung
デンバーにある中くらいなトラディショナルスタイルのおしゃれなサウナ (壁付け型シンク、一体型トイレ 、白いタイル、ガラスタイル) の写真
デンバーにある中くらいなトラディショナルスタイルのおしゃれなサウナ (壁付け型シンク、一体型トイレ 、白いタイル、ガラスタイル) の写真
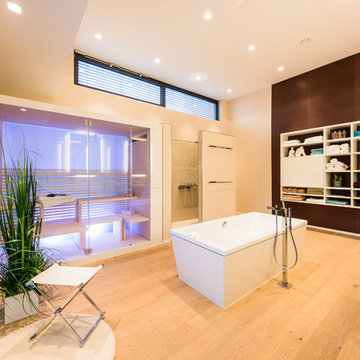
フランクフルトにある広いコンテンポラリースタイルのおしゃれなサウナ (白いキャビネット、木製洗面台、大型浴槽、ガラスタイル、白い壁、無垢フローリング、オープンシェルフ、ベージュのタイル) の写真
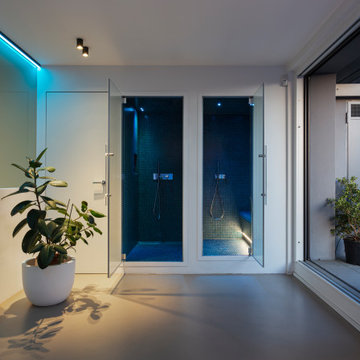
zona relax spa con area doccia e area bagno turco, rivestimento in mosaico di Appiani, cromoterapia,
porta finestra scorrevole verso il terrazzo.
pavimento in resina kerakoll 06. A sinistra vetro fisso satinato di divisione con zona giorno e scala, con linea led rgb.
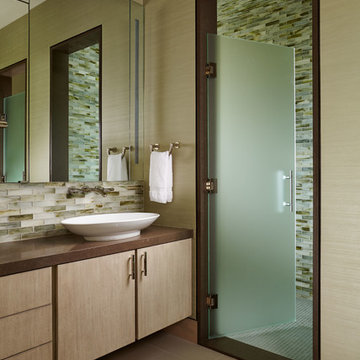
Kim Sargent
ウィチタにある中くらいなアジアンスタイルのおしゃれなサウナ (フラットパネル扉のキャビネット、淡色木目調キャビネット、ベージュのタイル、茶色いタイル、白いタイル、ガラスタイル、ベージュの壁、リノリウムの床、ベッセル式洗面器、御影石の洗面台、アルコーブ型シャワー、茶色い床、開き戸のシャワー) の写真
ウィチタにある中くらいなアジアンスタイルのおしゃれなサウナ (フラットパネル扉のキャビネット、淡色木目調キャビネット、ベージュのタイル、茶色いタイル、白いタイル、ガラスタイル、ベージュの壁、リノリウムの床、ベッセル式洗面器、御影石の洗面台、アルコーブ型シャワー、茶色い床、開き戸のシャワー) の写真
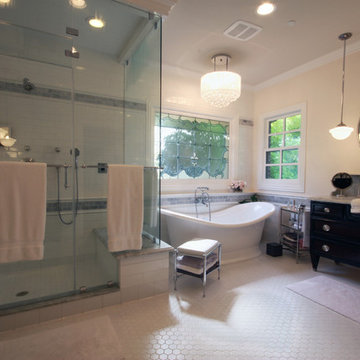
ヒューストンにある広いカントリー風のおしゃれなサウナ (家具調キャビネット、濃色木目調キャビネット、置き型浴槽、分離型トイレ、白いタイル、サブウェイタイル、ピンクの壁、モザイクタイル、アンダーカウンター洗面器、大理石の洗面台) の写真
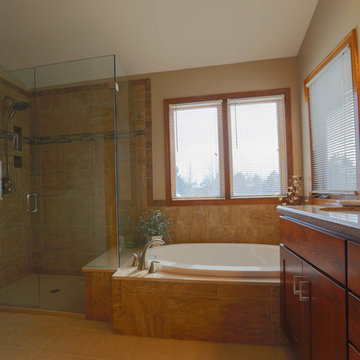
This is a master-bath remodel of a typical 90's bathroom. The large tiles, seamless shower, and the custom design on the tub base make it one of a kind.
Photo by Building Images LLC
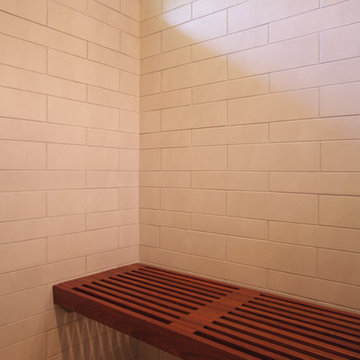
Christopher Davison, AIA
オースティンにある高級な中くらいなコンテンポラリースタイルのおしゃれなサウナ (白いタイル、サブウェイタイル) の写真
オースティンにある高級な中くらいなコンテンポラリースタイルのおしゃれなサウナ (白いタイル、サブウェイタイル) の写真
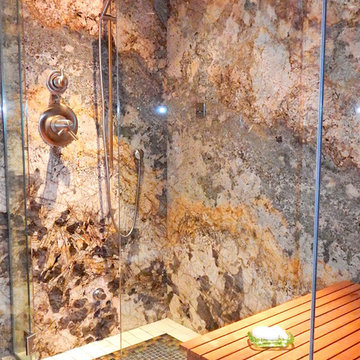
Master steam shower and sauna. Heated floors, slab granite walls.
ポートランドにあるラグジュアリーな広いトランジショナルスタイルのおしゃれなサウナ (マルチカラーのタイル、ガラスタイル、マルチカラーの壁、モザイクタイル) の写真
ポートランドにあるラグジュアリーな広いトランジショナルスタイルのおしゃれなサウナ (マルチカラーのタイル、ガラスタイル、マルチカラーの壁、モザイクタイル) の写真
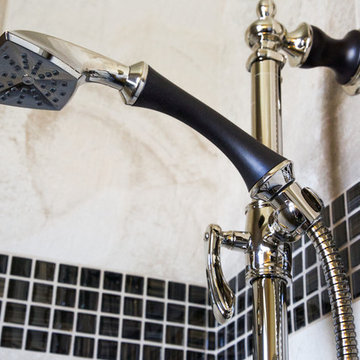
Guest suite shower featuring...
Tile: Shaw Marquis Glass 1x1, Silver & Gold and Metropolitan Slate 18x18 in Silver.
Handheld Faucet by Brizo, Charlotte Collection in Polished Nickel/Cocoa finish.
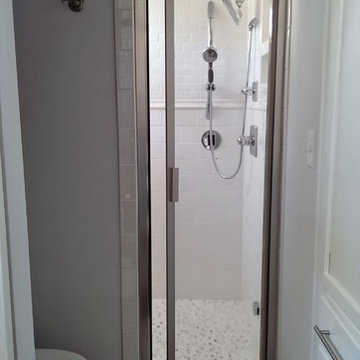
G&G Interior Design
アトランタにある高級な中くらいなコンテンポラリースタイルのおしゃれなサウナ (横長型シンク、家具調キャビネット、グレーのキャビネット、大理石の洗面台、分離型トイレ、白いタイル、サブウェイタイル、グレーの壁、濃色無垢フローリング) の写真
アトランタにある高級な中くらいなコンテンポラリースタイルのおしゃれなサウナ (横長型シンク、家具調キャビネット、グレーのキャビネット、大理石の洗面台、分離型トイレ、白いタイル、サブウェイタイル、グレーの壁、濃色無垢フローリング) の写真
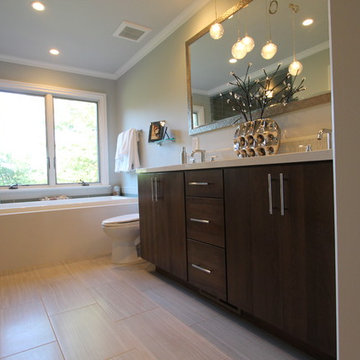
Dark Maple Cabinet, Slab Door Cabinets, Quartz Counter top, Square Sink, Glass Mosaic Backsplash, Porcelain Tile Floors, Glass Tile Shower, Bench Seat, Steam Shower, Pebble Shower Floor, Built-in Tub with Quartz Surrounds, Framed Mirror, Glass ball Pendants, Chrome Bath Fixtures, Soap Niches, Handheld Shower, Deck Mount Tub Filler, Frameless Shower Enclosure, Tile Boarder in Shower
サウナ・バスルーム (ガラスタイル、サブウェイタイル) の写真
1