サウナ・バスルーム (磁器タイルの床、ガラスタイル、サブウェイタイル) の写真
絞り込み:
資材コスト
並び替え:今日の人気順
写真 1〜20 枚目(全 23 枚)
1/5
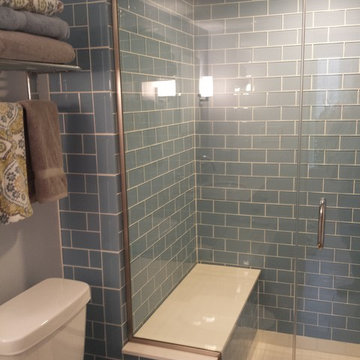
This is a awesome bath in a Forest Park area home.
セントルイスにある高級な小さなコンテンポラリースタイルのおしゃれなサウナ (白いキャビネット、御影石の洗面台、分離型トイレ、青いタイル、ガラスタイル、フラットパネル扉のキャビネット、アルコーブ型シャワー、青い壁、アンダーカウンター洗面器、磁器タイルの床、開き戸のシャワー) の写真
セントルイスにある高級な小さなコンテンポラリースタイルのおしゃれなサウナ (白いキャビネット、御影石の洗面台、分離型トイレ、青いタイル、ガラスタイル、フラットパネル扉のキャビネット、アルコーブ型シャワー、青い壁、アンダーカウンター洗面器、磁器タイルの床、開き戸のシャワー) の写真
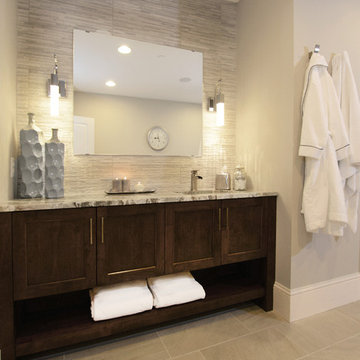
ボルチモアにある広いトランジショナルスタイルのおしゃれなサウナ (アンダーカウンター洗面器、シェーカースタイル扉のキャビネット、濃色木目調キャビネット、大理石の洗面台、グレーのタイル、ガラスタイル、グレーの壁、磁器タイルの床、ベージュの床) の写真
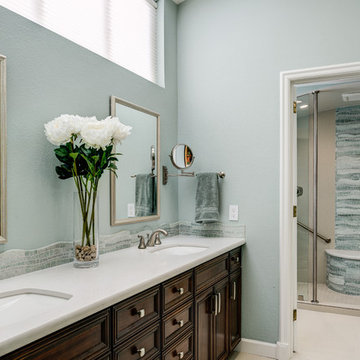
The client's purchased an 80's condo unit of the 4th floor.
The main goal(s): To create a space suitable for aging-in-place and to successfully incorporate pre-existing furniture and decor from the client's previous home.
The challenges:
- To be able to fully incorporate existing furniture into a smaller space, as the client's had down-sized by moving into a condo unit.
- Creating and providing a wide range of accessibility and universal design to accommodate certain health issues of one of the clients.
Inspiration: Existing arches throughout the home.
Treve Johnson Photography
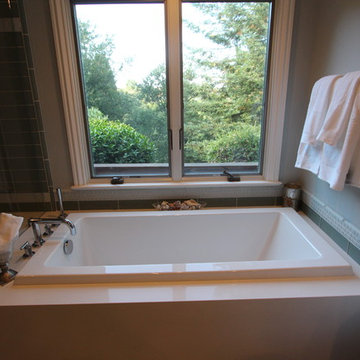
Dark Maple Cabinet, Slab Door Cabinets, Quartz Counter top, Square Sink, Glass Mosaic Backsplash, Porcelain Tile Floors, Glass Tile Shower, Bench Seat, Steam Shower, Pebble Shower Floor, Built-in Tub with Quartz Surrounds, Framed Mirror, Glass ball Pendants, Chrome Bath Fixtures, Soap Niches, Handheld Shower, Deck Mount Tub Filler, Frameless Shower Enclosure, Tile Boarder in Shower
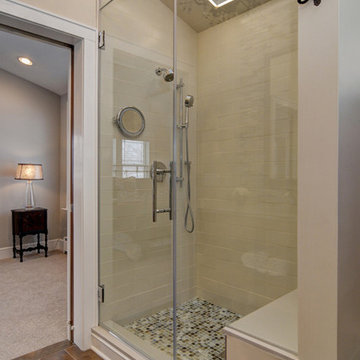
Above-the-garage addition of a master suite - master bedroom, bath, and walk-in closet. Photo shows master bath with steam shower including LED lighting around skylight. Construction by Murphy General Contractors of South Orange, NJ; Photo by Greg Martz.
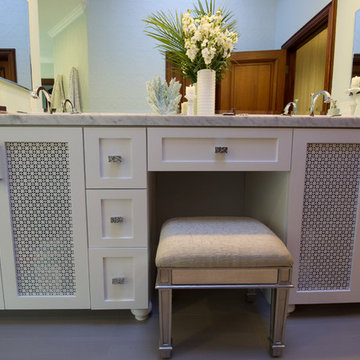
Maxx & Me Photography
ロサンゼルスにある高級な広いトランジショナルスタイルのおしゃれなサウナ (アンダーカウンター洗面器、フラットパネル扉のキャビネット、白いキャビネット、大理石の洗面台、置き型浴槽、一体型トイレ 、白いタイル、サブウェイタイル、青い壁、磁器タイルの床) の写真
ロサンゼルスにある高級な広いトランジショナルスタイルのおしゃれなサウナ (アンダーカウンター洗面器、フラットパネル扉のキャビネット、白いキャビネット、大理石の洗面台、置き型浴槽、一体型トイレ 、白いタイル、サブウェイタイル、青い壁、磁器タイルの床) の写真
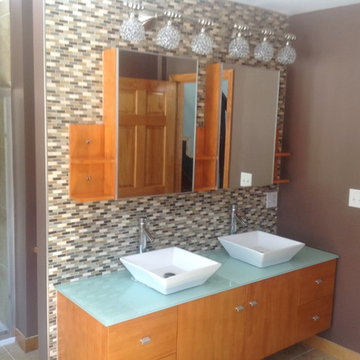
kim davidson
ボストンにあるお手頃価格の巨大なコンテンポラリースタイルのおしゃれなサウナ (ベッセル式洗面器、ガラス扉のキャビネット、中間色木目調キャビネット、ガラスの洗面台、置き型浴槽、一体型トイレ 、緑のタイル、ガラスタイル、茶色い壁、磁器タイルの床) の写真
ボストンにあるお手頃価格の巨大なコンテンポラリースタイルのおしゃれなサウナ (ベッセル式洗面器、ガラス扉のキャビネット、中間色木目調キャビネット、ガラスの洗面台、置き型浴槽、一体型トイレ 、緑のタイル、ガラスタイル、茶色い壁、磁器タイルの床) の写真
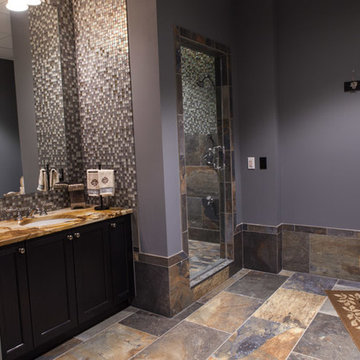
The owners of this Somerset home approached Mediterranean Tile to replicate the relaxing, soothing feeling of a spa in their spa bath and steam shower. First, the homeowners and Mediterranean Tile team worked together to choose an earthy color palette that mimicked a spa’s serene environment. The designer created a harmonious atmosphere by marrying two sizes of the same porcelain tile with a 1” x 1” matching glass mosaic.
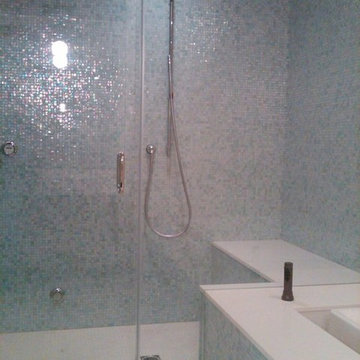
Master Bathroom shower
ロサンゼルスにあるお手頃価格の広いトラディショナルスタイルのおしゃれなサウナ (青いタイル、ガラスタイル、磁器タイルの床) の写真
ロサンゼルスにあるお手頃価格の広いトラディショナルスタイルのおしゃれなサウナ (青いタイル、ガラスタイル、磁器タイルの床) の写真
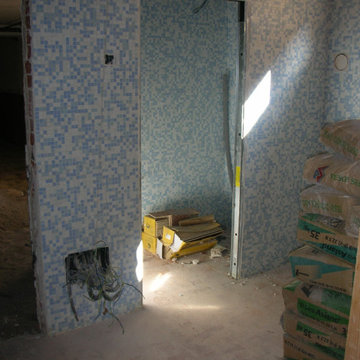
Solados:
- Bodega: Seda gres de 33x33.
- Aseo y vestuario: Outside - M/15 de 15x45.
- Cocina y Cuarto de Plancha: Parquet esmaltado cerezo de 14,5x59,5.
- Baño 1: Pizarra rectificado grafito de 29,5x59,5 de COLORKER.
- Aseo Planta Baja: Project rojo de 31,6x31,6.
- Baño 2: Óxido acero 39,6x59,5.
- Baño 3: Serie Colors de 31,6x31,6.
- Baño B-C: Tundra nogal de 44,5x89,3.
En toda la vivienda, menos en el garaje, se ha ejecutado una solera maestreada con mortero de cemento y arena de río.
Alicatados:
- Garaje: Zócalo en Palma de 31,6x31,6.
- Aseo y vestuario: Soleado de 31x31 MTX.
- Cocina y Cuarto de Plancha: Saturno de 31,6x60 y cenefa Loneta de 5x25.
- Baño 1: Pizarra rectificado grafito y Pizarra rectificado beige de 29,5x59,5.
- Aseo Planta Baja: Trípoli sin rectificar blanco mate de 30x60 y Sílex rojo de 30x30.
- Baño 2: Daino Beige de 29,5x89,3.
- Baño 3: Serie Colors de 20X20.
- Baño B-C: Tundra beige de 22x89,3 de y Natura Tako Kotka Pizarra negra de 2,5x18x35.
Instalación de fontanería realizada con tubería de cobre.
Aparatos sanitarios de Roca.
En el vestuario de la planta semisótano, en el baño de la planta baja y en los dos baños de la planta primera se ha dejado preparada la instalación para colocar una bañera, una cabina y una columna (las tres de hidromasaje) y una sauna.
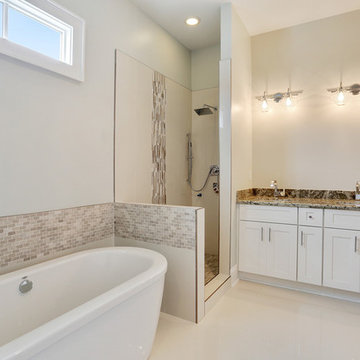
Pentek Homes (contractor)
ニューオリンズにある中くらいなトラディショナルスタイルのおしゃれなサウナ (落し込みパネル扉のキャビネット、白いキャビネット、置き型浴槽、マルチカラーのタイル、ガラスタイル、グレーの壁、磁器タイルの床、アンダーカウンター洗面器、御影石の洗面台、アルコーブ型シャワー、分離型トイレ) の写真
ニューオリンズにある中くらいなトラディショナルスタイルのおしゃれなサウナ (落し込みパネル扉のキャビネット、白いキャビネット、置き型浴槽、マルチカラーのタイル、ガラスタイル、グレーの壁、磁器タイルの床、アンダーカウンター洗面器、御影石の洗面台、アルコーブ型シャワー、分離型トイレ) の写真
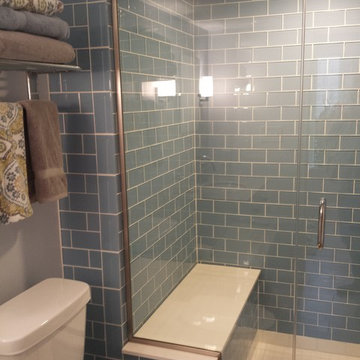
Beautiful glass shower doors with steam seal.
Notice slanted ceiling in shower to drain steam beads of water down to base.
セントルイスにある高級な小さなコンテンポラリースタイルのおしゃれなサウナ (フラットパネル扉のキャビネット、白いキャビネット、アルコーブ型シャワー、分離型トイレ、青いタイル、ガラスタイル、青い壁、磁器タイルの床、アンダーカウンター洗面器、御影石の洗面台) の写真
セントルイスにある高級な小さなコンテンポラリースタイルのおしゃれなサウナ (フラットパネル扉のキャビネット、白いキャビネット、アルコーブ型シャワー、分離型トイレ、青いタイル、ガラスタイル、青い壁、磁器タイルの床、アンダーカウンター洗面器、御影石の洗面台) の写真
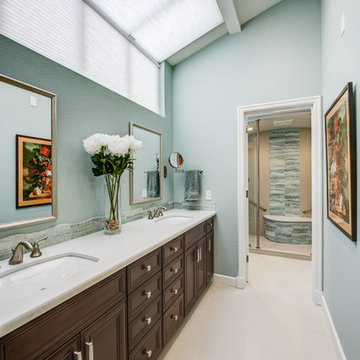
The client's purchased an 80's condo unit of the 4th floor.
The main goal(s): To create a space suitable for aging-in-place and to successfully incorporate pre-existing furniture and decor from the client's previous home.
The challenges:
- To be able to fully incorporate existing furniture into a smaller space, as the client's had down-sized by moving into a condo unit.
- Creating and providing a wide range of accessibility and universal design to accommodate certain health issues of one of the clients.
Inspiration: Existing arches throughout the home.
Treve Johnson Photography
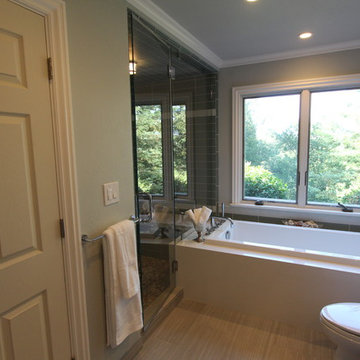
Dark Maple Cabinet, Slab Door Cabinets, Quartz Counter top, Square Sink, Glass Mosaic Backsplash, Porcelain Tile Floors, Glass Tile Shower, Bench Seat, Steam Shower, Pebble Shower Floor, Built-in Tub with Quartz Surrounds, Framed Mirror, Glass ball Pendants, Chrome Bath Fixtures, Soap Niches, Handheld Shower, Deck Mount Tub Filler, Frameless Shower Enclosure, Tile Boarder in Shower
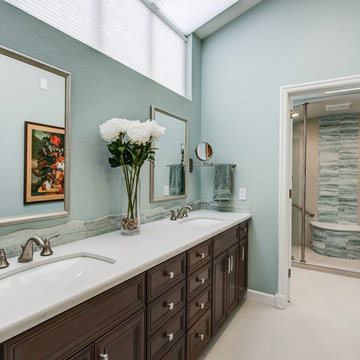
The client's purchased an 80's condo unit of the 4th floor.
The main goal(s): To create a space suitable for aging-in-place and to successfully incorporate pre-existing furniture and decor from the client's previous home.
The challenges:
- To be able to fully incorporate existing furniture into a smaller space, as the client's had down-sized by moving into a condo unit.
- Creating and providing a wide range of accessibility and universal design to accommodate certain health issues of one of the clients.
Inspiration: Existing arches throughout the home.
Treve Johnson Photography
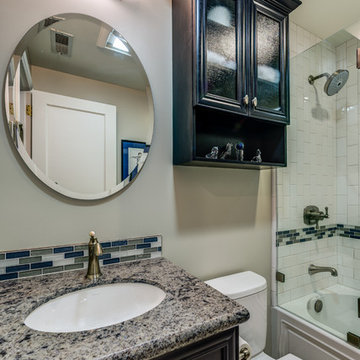
The client's purchased an 80's condo unit of the 4th floor.
The main goal(s): To create a space suitable for aging-in-place and to successfully incorporate pre-existing furniture and decor from the client's previous home.
The challenges:
- To be able to fully incorporate existing furniture into a smaller space, as the client's had down-sized by moving into a condo unit.
- Creating and providing a wide range of accessibility and universal design to accommodate certain health issues of one of the clients.
Inspiration: Existing arches throughout the home.
Treve Johnson Photography
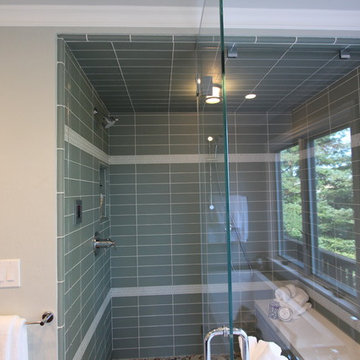
Dark Maple Cabinet, Slab Door Cabinets, Quartz Counter top, Square Sink, Glass Mosaic Backsplash, Porcelain Tile Floors, Glass Tile Shower, Bench Seat, Steam Shower, Pebble Shower Floor, Built-in Tub with Quartz Surrounds, Framed Mirror, Glass ball Pendants, Chrome Bath Fixtures, Soap Niches, Handheld Shower, Deck Mount Tub Filler, Frameless Shower Enclosure, Tile Boarder in Shower
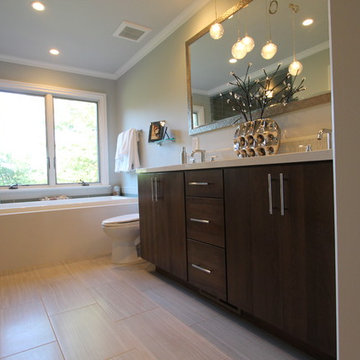
Dark Maple Cabinet, Slab Door Cabinets, Quartz Counter top, Square Sink, Glass Mosaic Backsplash, Porcelain Tile Floors, Glass Tile Shower, Bench Seat, Steam Shower, Pebble Shower Floor, Built-in Tub with Quartz Surrounds, Framed Mirror, Glass ball Pendants, Chrome Bath Fixtures, Soap Niches, Handheld Shower, Deck Mount Tub Filler, Frameless Shower Enclosure, Tile Boarder in Shower
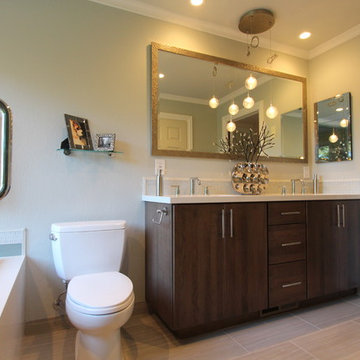
Dark Maple Cabinet, Slab Door Cabinets, Quartz Counter top, Square Sink, Glass Mosaic Backsplash, Porcelain Tile Floors, Glass Tile Shower, Bench Seat, Steam Shower, Pebble Shower Floor, Built-in Tub with Quartz Surrounds, Framed Mirror, Glass ball Pendants, Chrome Bath Fixtures, Soap Niches, Handheld Shower, Deck Mount Tub Filler, Frameless Shower Enclosure, Tile Boarder in Shower
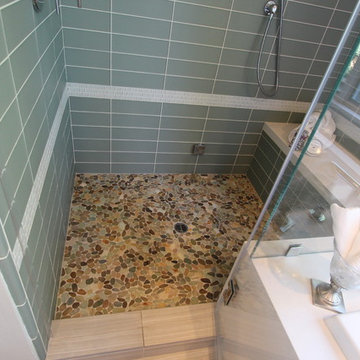
Dark Maple Cabinet, Slab Door Cabinets, Quartz Counter top, Square Sink, Glass Mosaic Backsplash, Porcelain Tile Floors, Glass Tile Shower, Bench Seat, Steam Shower, Pebble Shower Floor, Built-in Tub with Quartz Surrounds, Framed Mirror, Glass ball Pendants, Chrome Bath Fixtures, Soap Niches, Handheld Shower, Deck Mount Tub Filler, Frameless Shower Enclosure, Tile Boarder in Shower
サウナ・バスルーム (磁器タイルの床、ガラスタイル、サブウェイタイル) の写真
1