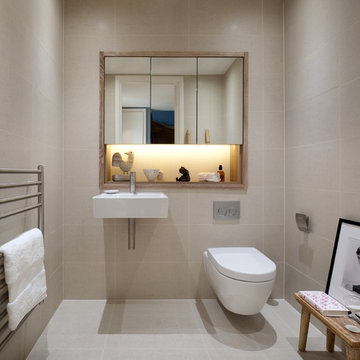浴室・バスルーム (セラミックタイル、石タイル、サブウェイタイル) の写真
絞り込み:
資材コスト
並び替え:今日の人気順
写真 1〜20 枚目(全 201,225 枚)
1/4

Blue and white color combination is always a crowd pleased. And for a Boys bathroom, you can't miss! The designers at Fordham Marble created a soothing feel with blue twist on the Basketweave pattern flooring and the Pratt & Larson Blue ceramic wall tile in the shower. Notice the custom-built niche for your bathing products.

VISION AND NEEDS:
Our client came to us with a vision for their family dream house that offered adequate space and a lot of character. They were drawn to the traditional form and contemporary feel of a Modern Farmhouse.
MCHUGH SOLUTION:
In showing multiple options at the schematic stage, the client approved a traditional L shaped porch with simple barn-like columns. The entry foyer is simple in it's two-story volume and it's mono-chromatic (white & black) finishes. The living space which includes a kitchen & dining area - is an open floor plan, allowing natural light to fill the space.VISION AND NEEDS:
Our client came to us with a vision for their family dream house that offered adequate space and a lot of character. They were drawn to the traditional form and contemporary feel of a Modern Farmhouse.
MCHUGH SOLUTION:
In showing multiple options at the schematic stage, the client approved a traditional L shaped porch with simple barn-like columns. The entry foyer is simple in it's two-story volume and it's mono-chromatic (white & black) finishes. The living space which includes a kitchen & dining area - is an open floor plan, allowing natural light to fill the space.

What makes a bathroom accessible depends on the needs of the person using it, which is why we offer many custom options. In this case, a difficult to enter drop-in tub and a tiny separate shower stall were replaced with a walk-in shower complete with multiple grab bars, shower seat, and an adjustable hand shower. For every challenge, we found an elegant solution, like placing the shower controls within easy reach of the seat. Along with modern updates to the rest of the bathroom, we created an inviting space that's easy and enjoyable for everyone.

This project was a complete home design plan for a large new construction luxury home on the south-end of Mercer Island. The contrasting colors utilized throughout emit a chic modern vibe while the complementing darker tones invites a sense of warmth to this modern farmhouse style.

アトランタにある広いトランジショナルスタイルのおしゃれなマスターバスルーム (バリアフリー、グレーの壁、開き戸のシャワー、グレーのキャビネット、置き型浴槽、分離型トイレ、グレーのタイル、セラミックタイル、磁器タイルの床、アンダーカウンター洗面器、クオーツストーンの洗面台、グレーの床、照明) の写真

Photography: Barry Halkin
フィラデルフィアにあるトラディショナルスタイルのおしゃれな子供用バスルーム (猫足バスタブ、サブウェイタイル、壁付け型シンク、青い壁) の写真
フィラデルフィアにあるトラディショナルスタイルのおしゃれな子供用バスルーム (猫足バスタブ、サブウェイタイル、壁付け型シンク、青い壁) の写真

ポートランドにあるお手頃価格の小さなミッドセンチュリースタイルのおしゃれな浴室 (フラットパネル扉のキャビネット、淡色木目調キャビネット、アルコーブ型浴槽、シャワー付き浴槽 、一体型トイレ 、白いタイル、セラミックタイル、グレーの壁、磁器タイルの床、ベッセル式洗面器、クオーツストーンの洗面台、白い床、開き戸のシャワー、白い洗面カウンター、ニッチ、洗面台1つ、独立型洗面台) の写真

シカゴにある高級な中くらいなトランジショナルスタイルのおしゃれなマスターバスルーム (青いタイル、白い床、シェーカースタイル扉のキャビネット、淡色木目調キャビネット、アルコーブ型シャワー、セラミックタイル、磁器タイルの床、アンダーカウンター洗面器、クオーツストーンの洗面台、開き戸のシャワー、白い洗面カウンター、洗面台2つ) の写真

フェニックスにある中くらいなトラディショナルスタイルのおしゃれなバスルーム (浴槽なし) (落し込みパネル扉のキャビネット、白いキャビネット、アルコーブ型浴槽、アルコーブ型シャワー、白いタイル、サブウェイタイル、グレーの壁、コンクリートの床、アンダーカウンター洗面器、クオーツストーンの洗面台、グレーの床、開き戸のシャワー) の写真

Free ebook, Creating the Ideal Kitchen. DOWNLOAD NOW
This client came to us wanting some help with updating the master bath in their home. Their primary goals were to increase the size of the shower, add a rain head, add a freestanding tub and overall freshen the feel of the space.
The existing layout of the bath worked well, so we left the basic footprint the same, but increased the size of the shower and added a freestanding tub on a bit of an angle which allowed for some additional storage.
One of the most important things on the wish list was adding a rainhead in the shower, but this was not an easy task with the angled ceiling. We came up with the solution of using an extra long wall-mounted shower arm that was reinforced with a meal bracket attached the ceiling. This did the trick, and no extra framing or insulation was required to make it work.
The materials selected for the space are classic and fresh. Large format white oriental marble is used throughout the bath, on the floor in a herrinbone pattern and in a staggered brick pattern on the walls. Alder cabinets with a gray stain contrast nicely with the white marble, while shiplap detail helps unify the space and gives it a casual and cozy vibe. Storage solutions include an area for towels and other necessities at the foot of the tub, roll out shelves and out storage in the vanities and a custom niche and shaving ledge in the shower. We love how just a few simple changes can make such a great impact!
Designed by: Susan Klimala, CKBD
Photography by: LOMA Studios
For more information on kitchen and bath design ideas go to: www.kitchenstudio-ge.com

Vivian Johnson Photography
サンフランシスコにあるトランジショナルスタイルのおしゃれなマスターバスルーム (シェーカースタイル扉のキャビネット、青いキャビネット、ダブルシャワー、白いタイル、セラミックタイル、白い壁、セラミックタイルの床、アンダーカウンター洗面器、クオーツストーンの洗面台、グレーの床、開き戸のシャワー、白い洗面カウンター) の写真
サンフランシスコにあるトランジショナルスタイルのおしゃれなマスターバスルーム (シェーカースタイル扉のキャビネット、青いキャビネット、ダブルシャワー、白いタイル、セラミックタイル、白い壁、セラミックタイルの床、アンダーカウンター洗面器、クオーツストーンの洗面台、グレーの床、開き戸のシャワー、白い洗面カウンター) の写真

Jean Bai/Konstrukt Photo
サンフランシスコにある高級な小さなコンテンポラリースタイルのおしゃれな浴室 (フラットパネル扉のキャビネット、中間色木目調キャビネット、黒いタイル、セラミックタイル、白い壁、ベッセル式洗面器、木製洗面台、ブラウンの洗面カウンター) の写真
サンフランシスコにある高級な小さなコンテンポラリースタイルのおしゃれな浴室 (フラットパネル扉のキャビネット、中間色木目調キャビネット、黒いタイル、セラミックタイル、白い壁、ベッセル式洗面器、木製洗面台、ブラウンの洗面カウンター) の写真

Newport 653
チャールストンにあるラグジュアリーな広いトラディショナルスタイルのおしゃれな浴室 (置き型浴槽、白いタイル、サブウェイタイル、磁器タイルの床、コーナー設置型シャワー、分離型トイレ、オープンシャワー、淡色木目調キャビネット、白い壁、コンソール型シンク、グレーの床) の写真
チャールストンにあるラグジュアリーな広いトラディショナルスタイルのおしゃれな浴室 (置き型浴槽、白いタイル、サブウェイタイル、磁器タイルの床、コーナー設置型シャワー、分離型トイレ、オープンシャワー、淡色木目調キャビネット、白い壁、コンソール型シンク、グレーの床) の写真

A Minimal Modern Spa Bathroom completed by Storybook Interiors of Grand Rapids, Michigan.
グランドラピッズにあるお手頃価格の中くらいなコンテンポラリースタイルのおしゃれなマスターバスルーム (グレーのタイル、珪岩の洗面台、フラットパネル扉のキャビネット、中間色木目調キャビネット、セラミックタイル、セラミックタイルの床、ベッセル式洗面器) の写真
グランドラピッズにあるお手頃価格の中くらいなコンテンポラリースタイルのおしゃれなマスターバスルーム (グレーのタイル、珪岩の洗面台、フラットパネル扉のキャビネット、中間色木目調キャビネット、セラミックタイル、セラミックタイルの床、ベッセル式洗面器) の写真

Rod Pasibe
チャールストンにあるトラディショナルスタイルのおしゃれな浴室 (置き型浴槽、アルコーブ型シャワー、白いタイル、サブウェイタイル、オープンシャワー) の写真
チャールストンにあるトラディショナルスタイルのおしゃれな浴室 (置き型浴槽、アルコーブ型シャワー、白いタイル、サブウェイタイル、オープンシャワー) の写真

Nantucket Architectural Photography
ボストンにあるラグジュアリーな広いビーチスタイルのおしゃれなマスターバスルーム (置き型浴槽、コーナー設置型シャワー、白いタイル、セラミックタイル、白い壁、淡色無垢フローリング) の写真
ボストンにあるラグジュアリーな広いビーチスタイルのおしゃれなマスターバスルーム (置き型浴槽、コーナー設置型シャワー、白いタイル、セラミックタイル、白い壁、淡色無垢フローリング) の写真

Photographer: Philip Vile
ロンドンにある小さなコンテンポラリースタイルのおしゃれなバスルーム (浴槽なし) (壁付け型シンク、壁掛け式トイレ、ベージュのタイル、セラミックタイル、セラミックタイルの床、ベージュの壁) の写真
ロンドンにある小さなコンテンポラリースタイルのおしゃれなバスルーム (浴槽なし) (壁付け型シンク、壁掛け式トイレ、ベージュのタイル、セラミックタイル、セラミックタイルの床、ベージュの壁) の写真

Pair subtle gray subway tile with the neutral handpainted floor tile to create a vanity worth being vain in.
DESIGN
Becki Owens
PHOTOS
Rebekah Westover Photography
Tile Shown: Sintra in Neutral Motif, 2x6 in French Linen

サンフランシスコにある高級な中くらいなビーチスタイルのおしゃれなマスターバスルーム (シェーカースタイル扉のキャビネット、青いキャビネット、置き型浴槽、コーナー設置型シャワー、白いタイル、セラミックタイル、白い壁、大理石の床、アンダーカウンター洗面器、クオーツストーンの洗面台、グレーの床、開き戸のシャワー、白い洗面カウンター、ニッチ、洗面台2つ) の写真
浴室・バスルーム (セラミックタイル、石タイル、サブウェイタイル) の写真
1
