浴室・バスルーム (セラミックタイル、ガラス板タイル、青い壁) の写真
絞り込み:
資材コスト
並び替え:今日の人気順
写真 61〜80 枚目(全 10,581 枚)
1/4
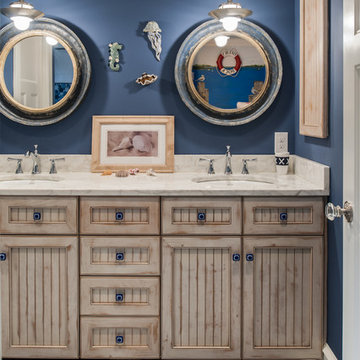
Distressed vanity with nautical accents for the kids bath. Vintage tile and light fixtures in keeping with the feel of the home.
ニューヨークにある高級な中くらいなトラディショナルスタイルのおしゃれな子供用バスルーム (アンダーカウンター洗面器、落し込みパネル扉のキャビネット、白いタイル、ヴィンテージ仕上げキャビネット、クオーツストーンの洗面台、分離型トイレ、セラミックタイル、青い壁、セラミックタイルの床) の写真
ニューヨークにある高級な中くらいなトラディショナルスタイルのおしゃれな子供用バスルーム (アンダーカウンター洗面器、落し込みパネル扉のキャビネット、白いタイル、ヴィンテージ仕上げキャビネット、クオーツストーンの洗面台、分離型トイレ、セラミックタイル、青い壁、セラミックタイルの床) の写真

vue de la salle de bains des enfants
パリにあるお手頃価格の中くらいなコンテンポラリースタイルのおしゃれな子供用バスルーム (淡色木目調キャビネット、バリアフリー、青いタイル、セラミックタイル、青い壁、セラミックタイルの床、青い床、開き戸のシャワー、洗面台2つ、フローティング洗面台、板張り天井) の写真
パリにあるお手頃価格の中くらいなコンテンポラリースタイルのおしゃれな子供用バスルーム (淡色木目調キャビネット、バリアフリー、青いタイル、セラミックタイル、青い壁、セラミックタイルの床、青い床、開き戸のシャワー、洗面台2つ、フローティング洗面台、板張り天井) の写真

Our Austin studio decided to go bold with this project by ensuring that each space had a unique identity in the Mid-Century Modern style bathroom, butler's pantry, and mudroom. We covered the bathroom walls and flooring with stylish beige and yellow tile that was cleverly installed to look like two different patterns. The mint cabinet and pink vanity reflect the mid-century color palette. The stylish knobs and fittings add an extra splash of fun to the bathroom.
The butler's pantry is located right behind the kitchen and serves multiple functions like storage, a study area, and a bar. We went with a moody blue color for the cabinets and included a raw wood open shelf to give depth and warmth to the space. We went with some gorgeous artistic tiles that create a bold, intriguing look in the space.
In the mudroom, we used siding materials to create a shiplap effect to create warmth and texture – a homage to the classic Mid-Century Modern design. We used the same blue from the butler's pantry to create a cohesive effect. The large mint cabinets add a lighter touch to the space.
---
Project designed by the Atomic Ranch featured modern designers at Breathe Design Studio. From their Austin design studio, they serve an eclectic and accomplished nationwide clientele including in Palm Springs, LA, and the San Francisco Bay Area.
For more about Breathe Design Studio, see here: https://www.breathedesignstudio.com/
To learn more about this project, see here: https://www.breathedesignstudio.com/atomic-ranch

Convertimos la antigua cocina del piso superior en un baño amplio y apto para los niños de la casa. Decidimos colocar suelo hidráulico para atar la estética de la casa original de la escalera y la terraza. Para las paredes apostamos por una baldosa sencilla y lisa, mientras que le damos el toque de color con la pintura.

This bathroom was a complete gut from the 70's. We kept the floor plan but gave every inch a complete facelift.
オレンジカウンティにあるお手頃価格の小さなモダンスタイルのおしゃれなバスルーム (浴槽なし) (白いキャビネット、分離型トイレ、モノトーンのタイル、セラミックタイル、青い壁、セメントタイルの床、青い床、引戸のシャワー、白い洗面カウンター、シャワーベンチ、洗面台1つ、独立型洗面台) の写真
オレンジカウンティにあるお手頃価格の小さなモダンスタイルのおしゃれなバスルーム (浴槽なし) (白いキャビネット、分離型トイレ、モノトーンのタイル、セラミックタイル、青い壁、セメントタイルの床、青い床、引戸のシャワー、白い洗面カウンター、シャワーベンチ、洗面台1つ、独立型洗面台) の写真
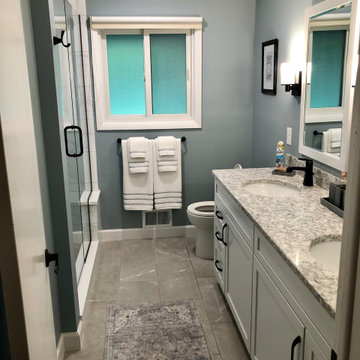
Larger vanity, two sinks, brighter colors, updated fixtures, more light, and a better shower
デトロイトにあるお手頃価格の小さなトランジショナルスタイルのおしゃれな子供用バスルーム (シェーカースタイル扉のキャビネット、白いキャビネット、アルコーブ型シャワー、分離型トイレ、白いタイル、セラミックタイル、青い壁、セラミックタイルの床、アンダーカウンター洗面器、クオーツストーンの洗面台、グレーの床、開き戸のシャワー、マルチカラーの洗面カウンター、シャワーベンチ、洗面台2つ、造り付け洗面台) の写真
デトロイトにあるお手頃価格の小さなトランジショナルスタイルのおしゃれな子供用バスルーム (シェーカースタイル扉のキャビネット、白いキャビネット、アルコーブ型シャワー、分離型トイレ、白いタイル、セラミックタイル、青い壁、セラミックタイルの床、アンダーカウンター洗面器、クオーツストーンの洗面台、グレーの床、開き戸のシャワー、マルチカラーの洗面カウンター、シャワーベンチ、洗面台2つ、造り付け洗面台) の写真

View of master bathroom and skylight
ロサンゼルスにあるラグジュアリーな広いコンテンポラリースタイルのおしゃれなマスターバスルーム (フラットパネル扉のキャビネット、淡色木目調キャビネット、置き型浴槽、洗い場付きシャワー、一体型トイレ 、青いタイル、セラミックタイル、青い壁、セラミックタイルの床、アンダーカウンター洗面器、青い床、開き戸のシャワー、グレーの洗面カウンター、洗面台2つ、造り付け洗面台) の写真
ロサンゼルスにあるラグジュアリーな広いコンテンポラリースタイルのおしゃれなマスターバスルーム (フラットパネル扉のキャビネット、淡色木目調キャビネット、置き型浴槽、洗い場付きシャワー、一体型トイレ 、青いタイル、セラミックタイル、青い壁、セラミックタイルの床、アンダーカウンター洗面器、青い床、開き戸のシャワー、グレーの洗面カウンター、洗面台2つ、造り付け洗面台) の写真
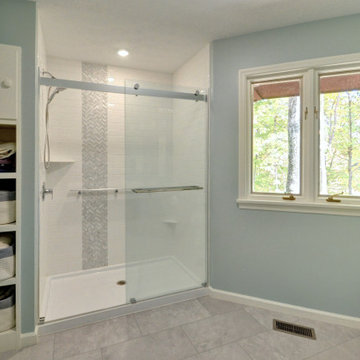
We removed the encased shower opening, which instantly lightened up the space and eliminated the cave-like feel. Riverside Construction installed a DreamLine Essence chrome frameless shower door with .25 inch glass and a Kohler shower barre and shower shelf in bright polished silver. The shower walls are finished in a 3×6 white subway tile with a vertical accent of Interceramic Chelsea glass tile in Herringbone white.

An antique chest of drawers was repurposed as a vanity in a charming refresh of a guest bath.
オースティンにあるお手頃価格の小さなトラディショナルスタイルのおしゃれなバスルーム (浴槽なし) (分離型トイレ、白いタイル、セラミックタイル、青い壁、ベッセル式洗面器、クオーツストーンの洗面台、白い洗面カウンター、洗面台1つ、独立型洗面台、フラットパネル扉のキャビネット、中間色木目調キャビネット、モザイクタイル、マルチカラーの床) の写真
オースティンにあるお手頃価格の小さなトラディショナルスタイルのおしゃれなバスルーム (浴槽なし) (分離型トイレ、白いタイル、セラミックタイル、青い壁、ベッセル式洗面器、クオーツストーンの洗面台、白い洗面カウンター、洗面台1つ、独立型洗面台、フラットパネル扉のキャビネット、中間色木目調キャビネット、モザイクタイル、マルチカラーの床) の写真
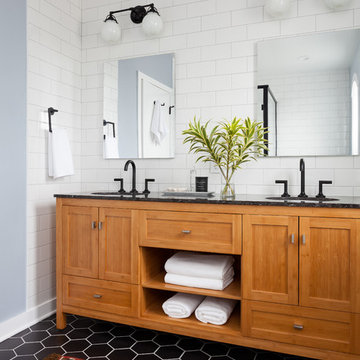
シアトルにあるお手頃価格の中くらいなエクレクティックスタイルのおしゃれなマスターバスルーム (シェーカースタイル扉のキャビネット、淡色木目調キャビネット、一体型トイレ 、白いタイル、セラミックタイル、青い壁、磁器タイルの床、アンダーカウンター洗面器、クオーツストーンの洗面台、黒い床、開き戸のシャワー、黒い洗面カウンター) の写真

We enclosed the toilet in its own room with a custom linen closet. The new clawfoot tub was painted a buttery yellow to match the art tile the client found and loved. We had that tiled into the wall to the right of the door. We used white and black hexagon tiles to create a tile area rug and in the center, put in a classic white and black snowflake hex. design.
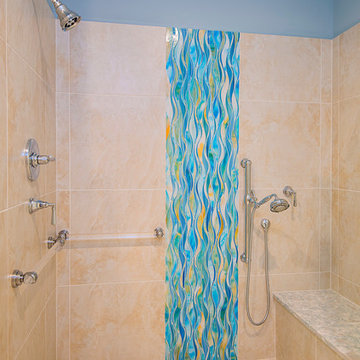
Photography: Jason Stemple
チャールストンにある高級な広いトランジショナルスタイルのおしゃれなマスターバスルーム (落し込みパネル扉のキャビネット、白いキャビネット、バリアフリー、ベージュのタイル、セラミックタイル、青い壁、セラミックタイルの床、アンダーカウンター洗面器、珪岩の洗面台) の写真
チャールストンにある高級な広いトランジショナルスタイルのおしゃれなマスターバスルーム (落し込みパネル扉のキャビネット、白いキャビネット、バリアフリー、ベージュのタイル、セラミックタイル、青い壁、セラミックタイルの床、アンダーカウンター洗面器、珪岩の洗面台) の写真
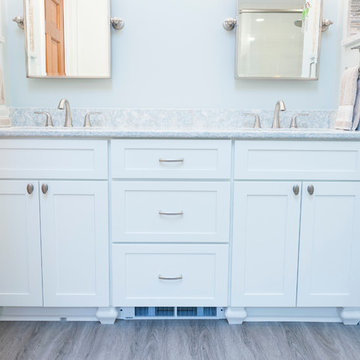
Custom bathroom remodel complete with a large custom shower, shaker style white cabinetry, quartz countertops, and brushed nickel hardware & accessories, Large ceramic tile was installed bricklay on shower walls with a glass subway tile accent.
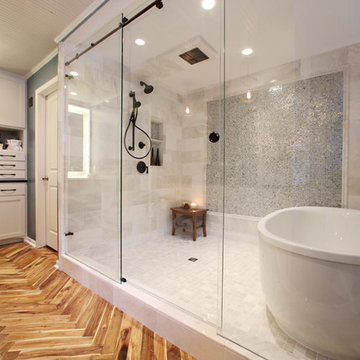
Elegance Plyquet Acacia Blonde Herringbone as Featured on HGTV Bath Crashers
ミネアポリスにある広いコンテンポラリースタイルのおしゃれなマスターバスルーム (シェーカースタイル扉のキャビネット、白いキャビネット、置き型浴槽、アルコーブ型シャワー、ベージュのタイル、セラミックタイル、青い壁、無垢フローリング、アンダーカウンター洗面器、茶色い床、引戸のシャワー) の写真
ミネアポリスにある広いコンテンポラリースタイルのおしゃれなマスターバスルーム (シェーカースタイル扉のキャビネット、白いキャビネット、置き型浴槽、アルコーブ型シャワー、ベージュのタイル、セラミックタイル、青い壁、無垢フローリング、アンダーカウンター洗面器、茶色い床、引戸のシャワー) の写真
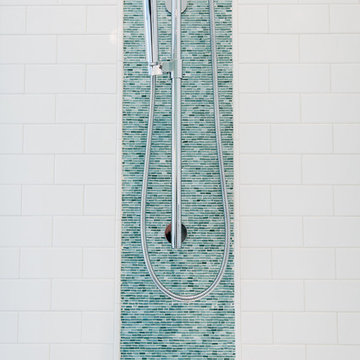
Williamson Photography
他の地域にあるビーチスタイルのおしゃれな浴室 (アルコーブ型シャワー、白いタイル、セラミックタイル、青い壁、セラミックタイルの床) の写真
他の地域にあるビーチスタイルのおしゃれな浴室 (アルコーブ型シャワー、白いタイル、セラミックタイル、青い壁、セラミックタイルの床) の写真

When Cummings Architects first met with the owners of this understated country farmhouse, the building’s layout and design was an incoherent jumble. The original bones of the building were almost unrecognizable. All of the original windows, doors, flooring, and trims – even the country kitchen – had been removed. Mathew and his team began a thorough design discovery process to find the design solution that would enable them to breathe life back into the old farmhouse in a way that acknowledged the building’s venerable history while also providing for a modern living by a growing family.
The redesign included the addition of a new eat-in kitchen, bedrooms, bathrooms, wrap around porch, and stone fireplaces. To begin the transforming restoration, the team designed a generous, twenty-four square foot kitchen addition with custom, farmers-style cabinetry and timber framing. The team walked the homeowners through each detail the cabinetry layout, materials, and finishes. Salvaged materials were used and authentic craftsmanship lent a sense of place and history to the fabric of the space.
The new master suite included a cathedral ceiling showcasing beautifully worn salvaged timbers. The team continued with the farm theme, using sliding barn doors to separate the custom-designed master bath and closet. The new second-floor hallway features a bold, red floor while new transoms in each bedroom let in plenty of light. A summer stair, detailed and crafted with authentic details, was added for additional access and charm.
Finally, a welcoming farmer’s porch wraps around the side entry, connecting to the rear yard via a gracefully engineered grade. This large outdoor space provides seating for large groups of people to visit and dine next to the beautiful outdoor landscape and the new exterior stone fireplace.
Though it had temporarily lost its identity, with the help of the team at Cummings Architects, this lovely farmhouse has regained not only its former charm but also a new life through beautifully integrated modern features designed for today’s family.
Photo by Eric Roth

シカゴにある高級な中くらいなコンテンポラリースタイルのおしゃれなマスターバスルーム (家具調キャビネット、中間色木目調キャビネット、置き型浴槽、アルコーブ型シャワー、分離型トイレ、白いタイル、セラミックタイル、青い壁、大理石の床、アンダーカウンター洗面器、クオーツストーンの洗面台、白い床、開き戸のシャワー、白い洗面カウンター、シャワーベンチ、洗面台2つ、独立型洗面台、壁紙) の写真

In this beautifully refinished hall bathroom, we feature a natural white Carrera marble stone complemented with white porcelain tile. The uniquely shaped shower shows off a hexagon-shaped floor tile, marble accent tile, pencil border, and porcelain wall tile. Included is a custom tempered shower door and half wall with brushed nickel hardware to accent the traditional decor. The 38”x18” custom bench and wall niche maintain a personalized look and functionality to the new shower. To create consistency in the design, both the mirror and the vanity were chosen in the shade “espresso” in addition to brushed nickel hardware for all the accessories. We know that this bathroom will stand the test of time for both design and workmanship.
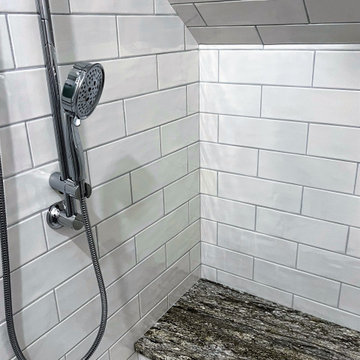
The hand shower was placed next to the shower bench for the homeowners to sit down and relax in the shower.
ボストンにある低価格の広いコンテンポラリースタイルのおしゃれなバスルーム (浴槽なし) (落し込みパネル扉のキャビネット、グレーのキャビネット、アルコーブ型シャワー、白いタイル、セラミックタイル、青い壁、アンダーカウンター洗面器、御影石の洗面台、開き戸のシャワー、マルチカラーの洗面カウンター、シャワーベンチ、洗面台2つ、造り付け洗面台) の写真
ボストンにある低価格の広いコンテンポラリースタイルのおしゃれなバスルーム (浴槽なし) (落し込みパネル扉のキャビネット、グレーのキャビネット、アルコーブ型シャワー、白いタイル、セラミックタイル、青い壁、アンダーカウンター洗面器、御影石の洗面台、開き戸のシャワー、マルチカラーの洗面カウンター、シャワーベンチ、洗面台2つ、造り付け洗面台) の写真
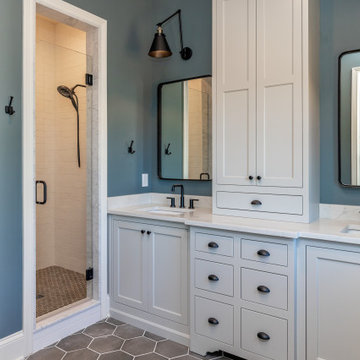
Upstairs boys bathroom.
他の地域にある中くらいなラスティックスタイルのおしゃれな浴室 (インセット扉のキャビネット、白いキャビネット、アルコーブ型シャワー、分離型トイレ、白いタイル、セラミックタイル、青い壁、セラミックタイルの床、一体型シンク、大理石の洗面台、グレーの床、開き戸のシャワー、白い洗面カウンター、洗面台2つ、造り付け洗面台) の写真
他の地域にある中くらいなラスティックスタイルのおしゃれな浴室 (インセット扉のキャビネット、白いキャビネット、アルコーブ型シャワー、分離型トイレ、白いタイル、セラミックタイル、青い壁、セラミックタイルの床、一体型シンク、大理石の洗面台、グレーの床、開き戸のシャワー、白い洗面カウンター、洗面台2つ、造り付け洗面台) の写真
浴室・バスルーム (セラミックタイル、ガラス板タイル、青い壁) の写真
4