浴室・バスルーム (マルチカラーのタイル、モザイクタイル、黄色い壁) の写真
絞り込み:
資材コスト
並び替え:今日の人気順
写真 1〜20 枚目(全 60 枚)
1/4
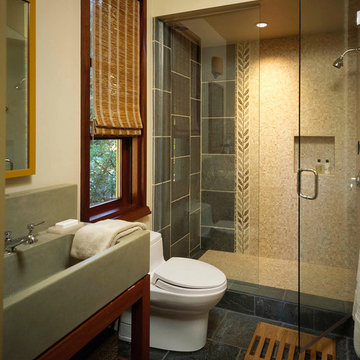
サンフランシスコにあるラグジュアリーな巨大なトラディショナルスタイルのおしゃれなマスターバスルーム (アルコーブ型シャワー、一体型トイレ 、マルチカラーのタイル、モザイクタイル、黄色い壁、スレートの床、一体型シンク、コンクリートの洗面台) の写真
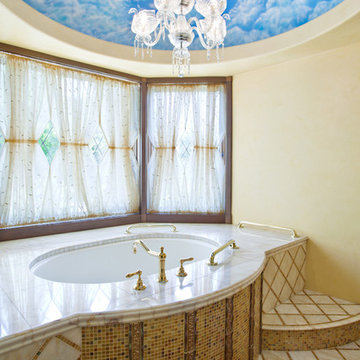
Erin Feinblatt
サンルイスオビスポにある地中海スタイルのおしゃれなお風呂の窓 (アンダーマウント型浴槽、マルチカラーのタイル、モザイクタイル、黄色い壁、濃色無垢フローリング) の写真
サンルイスオビスポにある地中海スタイルのおしゃれなお風呂の窓 (アンダーマウント型浴槽、マルチカラーのタイル、モザイクタイル、黄色い壁、濃色無垢フローリング) の写真
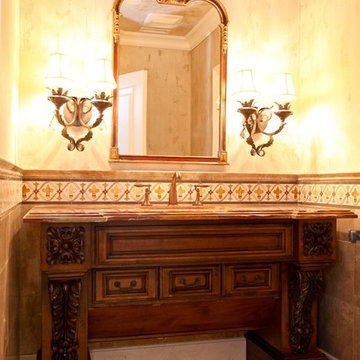
オレンジカウンティにある小さな地中海スタイルのおしゃれなバスルーム (浴槽なし) (アンダーカウンター洗面器、レイズドパネル扉のキャビネット、オニキスの洗面台、マルチカラーのタイル、モザイクタイル、黄色い壁、大理石の床) の写真

2-story addition to this historic 1894 Princess Anne Victorian. Family room, new full bath, relocated half bath, expanded kitchen and dining room, with Laundry, Master closet and bathroom above. Wrap-around porch with gazebo.
Photos by 12/12 Architects and Robert McKendrick Photography.
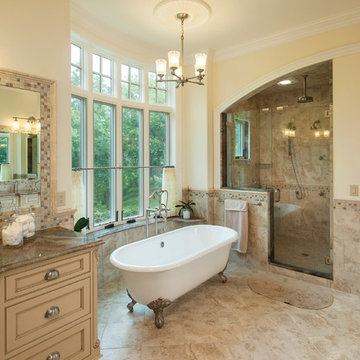
Tague Design Showroom, Malvern PA
Photography by Jay Greene
フィラデルフィアにある中くらいなトラディショナルスタイルのおしゃれなマスターバスルーム (落し込みパネル扉のキャビネット、猫足バスタブ、アルコーブ型シャワー、マルチカラーのタイル、モザイクタイル、黄色い壁、セラミックタイルの床、アンダーカウンター洗面器、大理石の洗面台) の写真
フィラデルフィアにある中くらいなトラディショナルスタイルのおしゃれなマスターバスルーム (落し込みパネル扉のキャビネット、猫足バスタブ、アルコーブ型シャワー、マルチカラーのタイル、モザイクタイル、黄色い壁、セラミックタイルの床、アンダーカウンター洗面器、大理石の洗面台) の写真
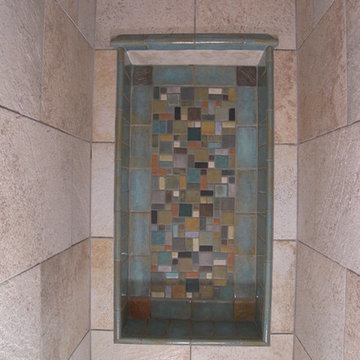
Rebecca Hardenburger
ウィチタにある高級な中くらいなトラディショナルスタイルのおしゃれなマスターバスルーム (シェーカースタイル扉のキャビネット、濃色木目調キャビネット、ドロップイン型浴槽、アルコーブ型シャワー、マルチカラーのタイル、黄色い壁、モザイクタイル、アンダーカウンター洗面器、大理石の洗面台、モザイクタイル) の写真
ウィチタにある高級な中くらいなトラディショナルスタイルのおしゃれなマスターバスルーム (シェーカースタイル扉のキャビネット、濃色木目調キャビネット、ドロップイン型浴槽、アルコーブ型シャワー、マルチカラーのタイル、黄色い壁、モザイクタイル、アンダーカウンター洗面器、大理石の洗面台、モザイクタイル) の写真
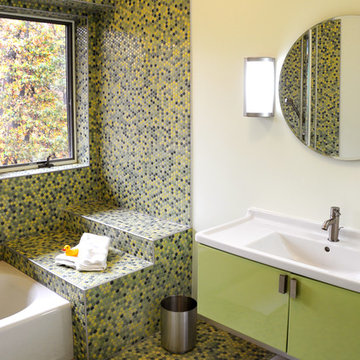
Hal Kearney, Photographer
他の地域にあるコンテンポラリースタイルのおしゃれな浴室 (コンソール型シンク、フラットパネル扉のキャビネット、緑のキャビネット、アルコーブ型浴槽、マルチカラーのタイル、モザイクタイル、黄色い壁、モザイクタイル) の写真
他の地域にあるコンテンポラリースタイルのおしゃれな浴室 (コンソール型シンク、フラットパネル扉のキャビネット、緑のキャビネット、アルコーブ型浴槽、マルチカラーのタイル、モザイクタイル、黄色い壁、モザイクタイル) の写真
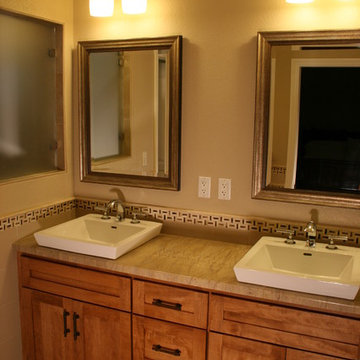
vessel sinks, square sinks, Sahara Gold Marble Counter top, Framed mirror, oil rubbed bronze sconce, glass window in shower, stone mosaic backsplash, bench seat
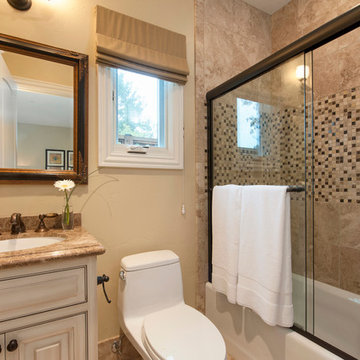
This beautiful Orinda home remodel by our Lafayette studio features a stunning kitchen renovation that seamlessly blends modern design elements with warm, beige-toned finishes. The layout extends to the dining area, making it perfect for entertaining. The project also included updates to the bathroom, bedroom, and hallway areas. With thoughtful attention to detail, this remodel project showcases a harmonious balance of functionality and style throughout the entire home.
---
Project by Douglah Designs. Their Lafayette-based design-build studio serves San Francisco's East Bay areas, including Orinda, Moraga, Walnut Creek, Danville, Alamo Oaks, Diablo, Dublin, Pleasanton, Berkeley, Oakland, and Piedmont.
For more about Douglah Designs, click here: http://douglahdesigns.com/
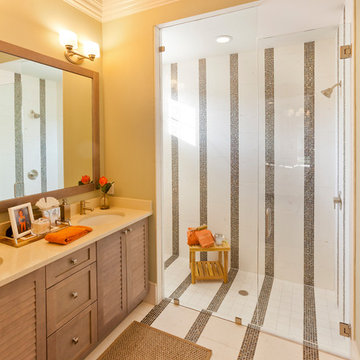
Muted colors lead you to The Victoria, a 5,193 SF model home where architectural elements, features and details delight you in every room. This estate-sized home is located in The Concession, an exclusive, gated community off University Parkway at 8341 Lindrick Lane. John Cannon Homes, newest model offers 3 bedrooms, 3.5 baths, great room, dining room and kitchen with separate dining area. Completing the home is a separate executive-sized suite, bonus room, her studio and his study and 3-car garage.
Gene Pollux Photography
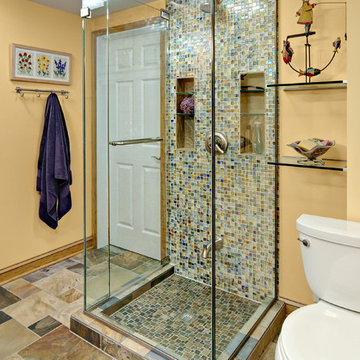
Contemporary three-quarter bath addition off of the livingroom, with access to an outdoor hot-tub. Tub filler added in shower for easy bucket filling and feet-cleanup. Iridescent mosaic tiles mixed with slate to create a colorful, light filled bathroom. Featuring all LED lighting and in-floor heat.
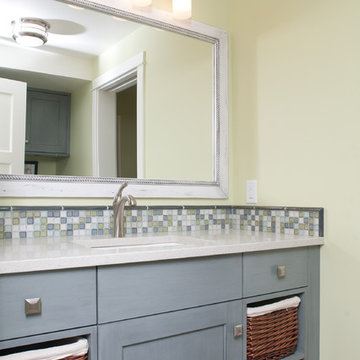
Forget just one room with a view—Lochley has almost an entire house dedicated to capturing nature’s best views and vistas. Make the most of a waterside or lakefront lot in this economical yet elegant floor plan, which was tailored to fit a narrow lot and has more than 1,600 square feet of main floor living space as well as almost as much on its upper and lower levels. A dovecote over the garage, multiple peaks and interesting roof lines greet guests at the street side, where a pergola over the front door provides a warm welcome and fitting intro to the interesting design. Other exterior features include trusses and transoms over multiple windows, siding, shutters and stone accents throughout the home’s three stories. The water side includes a lower-level walkout, a lower patio, an upper enclosed porch and walls of windows, all designed to take full advantage of the sun-filled site. The floor plan is all about relaxation – the kitchen includes an oversized island designed for gathering family and friends, a u-shaped butler’s pantry with a convenient second sink, while the nearby great room has built-ins and a central natural fireplace. Distinctive details include decorative wood beams in the living and kitchen areas, a dining area with sloped ceiling and decorative trusses and built-in window seat, and another window seat with built-in storage in the den, perfect for relaxing or using as a home office. A first-floor laundry and space for future elevator make it as convenient as attractive. Upstairs, an additional 1,200 square feet of living space include a master bedroom suite with a sloped 13-foot ceiling with decorative trusses and a corner natural fireplace, a master bath with two sinks and a large walk-in closet with built-in bench near the window. Also included is are two additional bedrooms and access to a third-floor loft, which could functions as a third bedroom if needed. Two more bedrooms with walk-in closets and a bath are found in the 1,300-square foot lower level, which also includes a secondary kitchen with bar, a fitness room overlooking the lake, a recreation/family room with built-in TV and a wine bar perfect for toasting the beautiful view beyond.
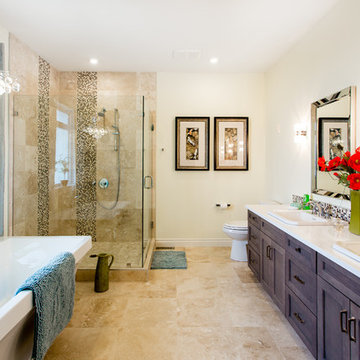
Stunning Ensuite! Beautiful dark gray maple cabinets (thunder), and white quartz countertops.
カルガリーにある高級な広いトラディショナルスタイルのおしゃれなマスターバスルーム (シェーカースタイル扉のキャビネット、グレーのキャビネット、置き型浴槽、コーナー設置型シャワー、一体型トイレ 、マルチカラーのタイル、モザイクタイル、黄色い壁、トラバーチンの床、オーバーカウンターシンク、クオーツストーンの洗面台) の写真
カルガリーにある高級な広いトラディショナルスタイルのおしゃれなマスターバスルーム (シェーカースタイル扉のキャビネット、グレーのキャビネット、置き型浴槽、コーナー設置型シャワー、一体型トイレ 、マルチカラーのタイル、モザイクタイル、黄色い壁、トラバーチンの床、オーバーカウンターシンク、クオーツストーンの洗面台) の写真
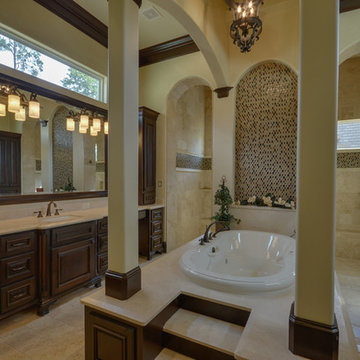
ヒューストンにある高級な広い地中海スタイルのおしゃれなマスターバスルーム (黄色い壁、大理石の床、アンダーカウンター洗面器、ベージュの床、オープンシャワー、レイズドパネル扉のキャビネット、濃色木目調キャビネット、ドロップイン型浴槽、オープン型シャワー、ベージュのタイル、茶色いタイル、マルチカラーのタイル、モザイクタイル、人工大理石カウンター) の写真
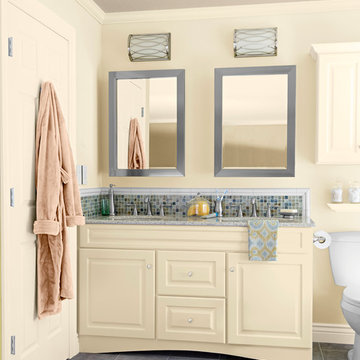
For a space that calms, cool tones are the way to go. These shades draw in the colors of the ocean and sky to create a peaceful indoor atmosphere.
シャーロットにある中くらいなトランジショナルスタイルのおしゃれなマスターバスルーム (アンダーカウンター洗面器、レイズドパネル扉のキャビネット、黄色いキャビネット、御影石の洗面台、分離型トイレ、マルチカラーのタイル、モザイクタイル、黄色い壁、セラミックタイルの床) の写真
シャーロットにある中くらいなトランジショナルスタイルのおしゃれなマスターバスルーム (アンダーカウンター洗面器、レイズドパネル扉のキャビネット、黄色いキャビネット、御影石の洗面台、分離型トイレ、マルチカラーのタイル、モザイクタイル、黄色い壁、セラミックタイルの床) の写真
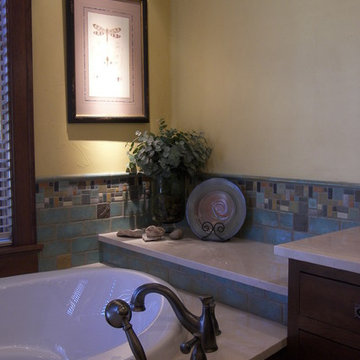
Rebecca Hardenburger
ウィチタにある高級な中くらいなトランジショナルスタイルのおしゃれなマスターバスルーム (シェーカースタイル扉のキャビネット、濃色木目調キャビネット、ドロップイン型浴槽、マルチカラーのタイル、黄色い壁、モザイクタイル、アンダーカウンター洗面器、大理石の洗面台、モザイクタイル) の写真
ウィチタにある高級な中くらいなトランジショナルスタイルのおしゃれなマスターバスルーム (シェーカースタイル扉のキャビネット、濃色木目調キャビネット、ドロップイン型浴槽、マルチカラーのタイル、黄色い壁、モザイクタイル、アンダーカウンター洗面器、大理石の洗面台、モザイクタイル) の写真
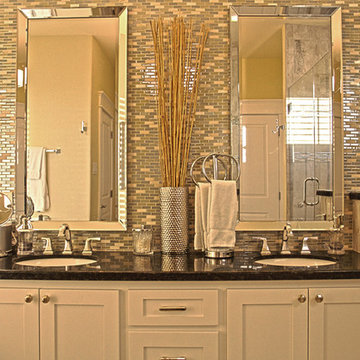
Photographer: Christa Schreckengost
ヒューストンにあるお手頃価格の広いビーチスタイルのおしゃれなマスターバスルーム (アンダーカウンター洗面器、白いキャビネット、御影石の洗面台、ドロップイン型浴槽、一体型トイレ 、マルチカラーのタイル、黄色い壁、シェーカースタイル扉のキャビネット、アルコーブ型シャワー、モザイクタイル、トラバーチンの床) の写真
ヒューストンにあるお手頃価格の広いビーチスタイルのおしゃれなマスターバスルーム (アンダーカウンター洗面器、白いキャビネット、御影石の洗面台、ドロップイン型浴槽、一体型トイレ 、マルチカラーのタイル、黄色い壁、シェーカースタイル扉のキャビネット、アルコーブ型シャワー、モザイクタイル、トラバーチンの床) の写真
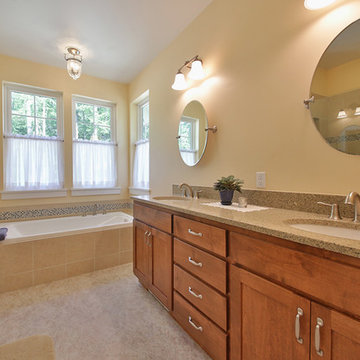
Michael Stadler
シアトルにある巨大なカントリー風のおしゃれなマスターバスルーム (落し込みパネル扉のキャビネット、中間色木目調キャビネット、ドロップイン型浴槽、ベージュのタイル、青いタイル、マルチカラーのタイル、白いタイル、モザイクタイル、黄色い壁、磁器タイルの床、アンダーカウンター洗面器、御影石の洗面台、アルコーブ型シャワー) の写真
シアトルにある巨大なカントリー風のおしゃれなマスターバスルーム (落し込みパネル扉のキャビネット、中間色木目調キャビネット、ドロップイン型浴槽、ベージュのタイル、青いタイル、マルチカラーのタイル、白いタイル、モザイクタイル、黄色い壁、磁器タイルの床、アンダーカウンター洗面器、御影石の洗面台、アルコーブ型シャワー) の写真
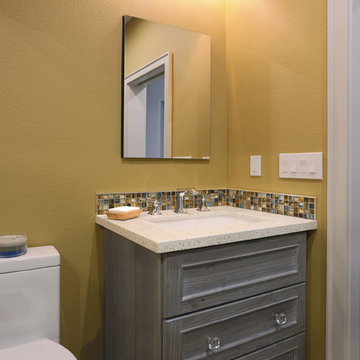
サンフランシスコにある小さなおしゃれなバスルーム (浴槽なし) (落し込みパネル扉のキャビネット、ヴィンテージ仕上げキャビネット、コーナー設置型シャワー、一体型トイレ 、マルチカラーのタイル、モザイクタイル、黄色い壁、セラミックタイルの床、クオーツストーンの洗面台) の写真
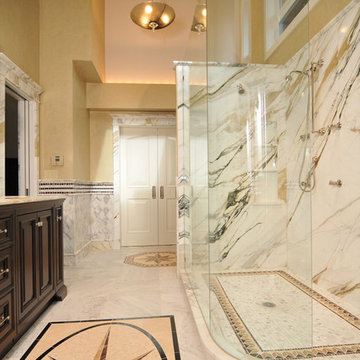
This 1980’s log home had wood everywhere, and by the time we got to the master bath remodel, the clients wanted a space without exposed wood, and something much more luxurious. After vacationing in Rome, the homeowners wanted a master suite inspired by "The Eternal City".
浴室・バスルーム (マルチカラーのタイル、モザイクタイル、黄色い壁) の写真
1