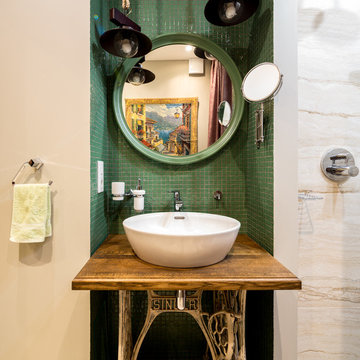浴室・バスルーム (緑のタイル、ベージュの壁、黒い壁) の写真
絞り込み:
資材コスト
並び替え:今日の人気順
写真 1〜20 枚目(全 1,257 枚)
1/4

シカゴにある広いコンテンポラリースタイルのおしゃれなバスルーム (浴槽なし) (モザイクタイル、フラットパネル扉のキャビネット、グレーのキャビネット、アルコーブ型シャワー、緑のタイル、モザイクタイル、アンダーカウンター洗面器、クオーツストーンの洗面台、ベージュの壁) の写真

モントリオールにあるトラディショナルスタイルのおしゃれな浴室 (フラットパネル扉のキャビネット、濃色木目調キャビネット、置き型浴槽、緑のタイル、黒い壁、無垢フローリング、ベッセル式洗面器、茶色い床、白い洗面カウンター、洗面台1つ、独立型洗面台、壁紙) の写真

FIRST PLACE 2018 ASID DESIGN OVATION AWARD / MASTER BATH OVER $50,000. In addition to a much-needed update, the clients desired a spa-like environment for their Master Bath. Sea Pearl Quartzite slabs were used on an entire wall and around the vanity and served as this ethereal palette inspiration. Luxuries include a soaking tub, decorative lighting, heated floor, towel warmers and bidet. Michael Hunter
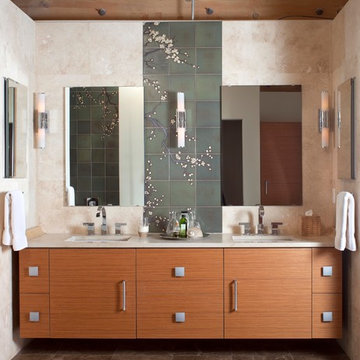
Emily Minton Redfield
デンバーにあるラグジュアリーな広いコンテンポラリースタイルのおしゃれなマスターバスルーム (アンダーカウンター洗面器、フラットパネル扉のキャビネット、中間色木目調キャビネット、大理石の洗面台、壁掛け式トイレ、緑のタイル、セラミックタイル、ベージュの壁、大理石の床、置き型浴槽、ベージュのカウンター) の写真
デンバーにあるラグジュアリーな広いコンテンポラリースタイルのおしゃれなマスターバスルーム (アンダーカウンター洗面器、フラットパネル扉のキャビネット、中間色木目調キャビネット、大理石の洗面台、壁掛け式トイレ、緑のタイル、セラミックタイル、ベージュの壁、大理石の床、置き型浴槽、ベージュのカウンター) の写真
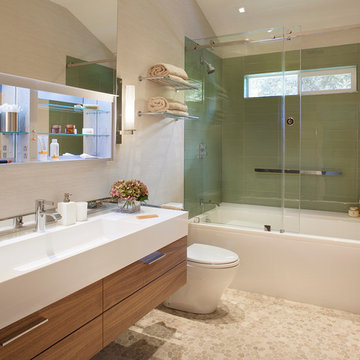
This residence had been recently remodeled, with the exception of two of the bathrooms. Michael Merrill Design Studio enlarged the downstairs bathroom, which now has a spa-like atmosphere. It serves pool guests as well as house guests. Over-scaled tile floors and architectural glass tiled walls impart a dramatic modernity to the space. Note the polished stainless steel ledge in the shower niche. A German lacquered vanity and a Jack Lenor Larsen roman shade complete the space.
Upstairs, the bathroom has a much more organic feel, using a shaved pebble floor, linen textured vinyl wall covering, and a watery green wall tile. Here the vanity is veneered in a rich walnut. The residence, nestled on 20 acres of heavily wooded land, has been meticulously detailed throughout, with new millwork, hardware, and finishes. (2012-2013);
Photos © Paul Dyer Photography

Modern bathroom remodel in Malvern, Pa with corner shower, green tile accents, pebble shower floor, circular sink, and wall mounted faucet.
Photos by Alicia's Art, LLC
RUDLOFF Custom Builders, is a residential construction company that connects with clients early in the design phase to ensure every detail of your project is captured just as you imagined. RUDLOFF Custom Builders will create the project of your dreams that is executed by on-site project managers and skilled craftsman, while creating lifetime client relationships that are build on trust and integrity.
We are a full service, certified remodeling company that covers all of the Philadelphia suburban area including West Chester, Gladwynne, Malvern, Wayne, Haverford and more.
As a 6 time Best of Houzz winner, we look forward to working with you n your next project.

Half height tiled shelf, enabling the toilet, sink and taps to be wall mounted
ハートフォードシャーにあるお手頃価格の中くらいなコンテンポラリースタイルのおしゃれな子供用バスルーム (グレーのキャビネット、置き型浴槽、オープン型シャワー、緑のタイル、磁器タイル、ベージュの壁、クッションフロア、壁付け型シンク、人工大理石カウンター、茶色い床、オープンシャワー、グレーの洗面カウンター、洗面台1つ、フローティング洗面台、表し梁) の写真
ハートフォードシャーにあるお手頃価格の中くらいなコンテンポラリースタイルのおしゃれな子供用バスルーム (グレーのキャビネット、置き型浴槽、オープン型シャワー、緑のタイル、磁器タイル、ベージュの壁、クッションフロア、壁付け型シンク、人工大理石カウンター、茶色い床、オープンシャワー、グレーの洗面カウンター、洗面台1つ、フローティング洗面台、表し梁) の写真

With a blend of shape, size, and color this lush green bathroom tile design showers your senses in serenity.
DESIGN
Ellen Nystrom
PHOTOS
Liz Daly
Tile Shown: 6" Triangle in Kelp, Seedling, Evergreen, Magnolia; 3x6, 2x2 in Kelp

Open plan wetroom with open shower, terrazzo stone bathtub, carved teak vanity, terrazzo stone basin, and timber framed mirror complete with a green sage subway tile feature wall.

シアトルにある中くらいなコンテンポラリースタイルのおしゃれなマスターバスルーム (落し込みパネル扉のキャビネット、緑のキャビネット、置き型浴槽、ダブルシャワー、分離型トイレ、緑のタイル、モザイクタイル、ベージュの壁、磁器タイルの床、アンダーカウンター洗面器、クオーツストーンの洗面台、茶色い床、開き戸のシャワー、ベージュのカウンター、ニッチ、洗面台2つ、造り付け洗面台) の写真

パリにある高級な小さなトランジショナルスタイルのおしゃれなバスルーム (浴槽なし) (フラットパネル扉のキャビネット、濃色木目調キャビネット、バリアフリー、緑のタイル、セラミックタイル、ベージュの壁、セラミックタイルの床、一体型シンク、人工大理石カウンター、ベージュの床、白い洗面カウンター、シャワーベンチ、洗面台1つ、フローティング洗面台) の写真

APARTMENT BERLIN VII
Eine Berliner Altbauwohnung im vollkommen neuen Gewand: Bei diesen Räumen in Schöneberg zeichnete THE INNER HOUSE für eine komplette Sanierung verantwortlich. Dazu gehörte auch, den Grundriss zu ändern: Die Küche hat ihren Platz nun als Ort für Gemeinsamkeit im ehemaligen Berliner Zimmer. Dafür gibt es ein ruhiges Schlafzimmer in den hinteren Räumen. Das Gästezimmer verfügt jetzt zudem über ein eigenes Gästebad im britischen Stil. Bei der Sanierung achtete THE INNER HOUSE darauf, stilvolle und originale Details wie Doppelkastenfenster, Türen und Beschläge sowie das Parkett zu erhalten und aufzuarbeiten. Darüber hinaus bringt ein stimmiges Farbkonzept die bereits vorhandenen Vintagestücke nun angemessen zum Strahlen.
INTERIOR DESIGN & STYLING: THE INNER HOUSE
LEISTUNGEN: Grundrissoptimierung, Elektroplanung, Badezimmerentwurf, Farbkonzept, Koordinierung Gewerke und Baubegleitung, Möbelentwurf und Möblierung
FOTOS: © THE INNER HOUSE, Fotograf: Manuel Strunz, www.manuu.eu
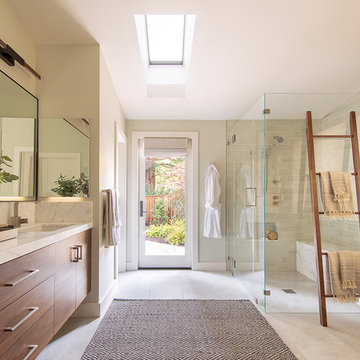
Design by Debbie Peterson Architects and LMB Interiors
サンフランシスコにあるコンテンポラリースタイルのおしゃれなマスターバスルーム (フラットパネル扉のキャビネット、中間色木目調キャビネット、コーナー設置型シャワー、緑のタイル、ベージュの壁、アンダーカウンター洗面器、グレーの床、開き戸のシャワー、白い洗面カウンター) の写真
サンフランシスコにあるコンテンポラリースタイルのおしゃれなマスターバスルーム (フラットパネル扉のキャビネット、中間色木目調キャビネット、コーナー設置型シャワー、緑のタイル、ベージュの壁、アンダーカウンター洗面器、グレーの床、開き戸のシャワー、白い洗面カウンター) の写真
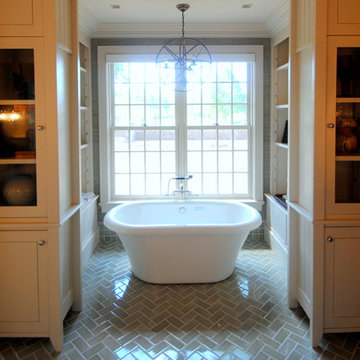
A look into the beautiful tub area.
他の地域にある巨大なコンテンポラリースタイルのおしゃれな浴室 (レイズドパネル扉のキャビネット、白いキャビネット、置き型浴槽、緑のタイル、磁器タイル、ベージュの壁、磁器タイルの床) の写真
他の地域にある巨大なコンテンポラリースタイルのおしゃれな浴室 (レイズドパネル扉のキャビネット、白いキャビネット、置き型浴槽、緑のタイル、磁器タイル、ベージュの壁、磁器タイルの床) の写真

These tiles are pale green in color. Not quite as a true green as an unripe olive, but more of a muted olive green. The tiles have a slightly raised center; there is a slanted, ½ inch border creating the raised center in these tiles. The raised center is a replica of the lines in the tile, on a slightly smaller scale. There is a sleekness when touched and a sheen, due to the polished finish. These tiles are ceramic.
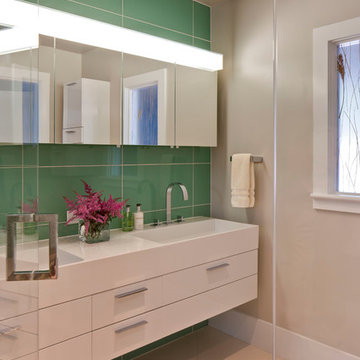
Photo Credits: Brian Vanden Brink
Interior Design: Shor Home
ボストンにある広いコンテンポラリースタイルのおしゃれな浴室 (一体型シンク、フラットパネル扉のキャビネット、白いキャビネット、緑のタイル、磁器タイル、ベージュの壁、磁器タイルの床、クオーツストーンの洗面台、ベージュの床) の写真
ボストンにある広いコンテンポラリースタイルのおしゃれな浴室 (一体型シンク、フラットパネル扉のキャビネット、白いキャビネット、緑のタイル、磁器タイル、ベージュの壁、磁器タイルの床、クオーツストーンの洗面台、ベージュの床) の写真

デンバーにある中くらいなカントリー風のおしゃれなマスターバスルーム (オーバーカウンターシンク、シェーカースタイル扉のキャビネット、御影石の洗面台、ドロップイン型浴槽、分離型トイレ、緑のタイル、ガラスタイル、ベージュの壁) の写真

An Ensuite Bathroom showcases a beautiful green vanitry color, topped with Fantasy Brown Marble and complimented by Chrome plumbing fixtures, framed mirrors, cabinet hardware and lighting.

About five years ago, these homeowners saw the potential in a brick-and-oak-heavy, wallpaper-bedecked, 1990s-in-all-the-wrong-ways home tucked in a wooded patch among fields somewhere between Indianapolis and Bloomington. Their first project with SYH was a kitchen remodel, a total overhaul completed by JL Benton Contracting, that added color and function for this family of three (not counting the cats). A couple years later, they were knocking on our door again to strip the ensuite bedroom of its ruffled valences and red carpet—a bold choice that ran right into the bathroom (!)—and make it a serene retreat. Color and function proved the goals yet again, and JL Benton was back to make the design reality. The clients thoughtfully chose to maximize their budget in order to get a whole lot of bells and whistles—details that undeniably change their daily experience of the space. The fantastic zero-entry shower is composed of handmade tile from Heath Ceramics of California. A window where the was none, a handsome teak bench, thoughtful niches, and Kohler fixtures in vibrant brushed nickel finish complete the shower. Custom mirrors and cabinetry by Stoll’s Woodworking, in both the bathroom and closet, elevate the whole design. What you don't see: heated floors, which everybody needs in Indiana.
Contractor: JL Benton Contracting
Cabinetry: Stoll's Woodworking
Photographer: Michiko Owaki
浴室・バスルーム (緑のタイル、ベージュの壁、黒い壁) の写真
1
