浴室・バスルーム (緑のタイル、白いタイル、紫の壁) の写真
絞り込み:
資材コスト
並び替え:今日の人気順
写真 101〜120 枚目(全 982 枚)
1/4
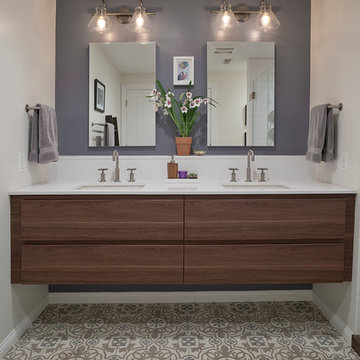
A touch of industrial with a nod to modern farmhouse and a little bit of urban whimsy come together in this welcoming condo renovation in the Cardozo neighborhood of Washington, DC. Highlights include new wide plank hickory floors, encaustic cement tile floors, a glazed brick backsplash, and reclaimed barnwood floating shelves.
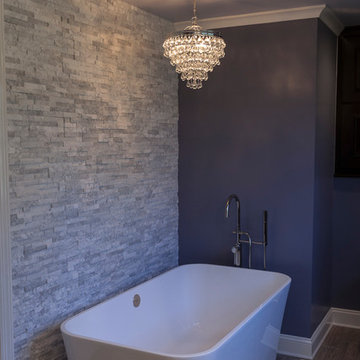
David Dadekian
ニューヨークにある高級な広いコンテンポラリースタイルのおしゃれなマスターバスルーム (フラットパネル扉のキャビネット、濃色木目調キャビネット、置き型浴槽、バリアフリー、壁掛け式トイレ、白いタイル、磁器タイル、紫の壁、磁器タイルの床、アンダーカウンター洗面器、クオーツストーンの洗面台、グレーの床、オープンシャワー) の写真
ニューヨークにある高級な広いコンテンポラリースタイルのおしゃれなマスターバスルーム (フラットパネル扉のキャビネット、濃色木目調キャビネット、置き型浴槽、バリアフリー、壁掛け式トイレ、白いタイル、磁器タイル、紫の壁、磁器タイルの床、アンダーカウンター洗面器、クオーツストーンの洗面台、グレーの床、オープンシャワー) の写真
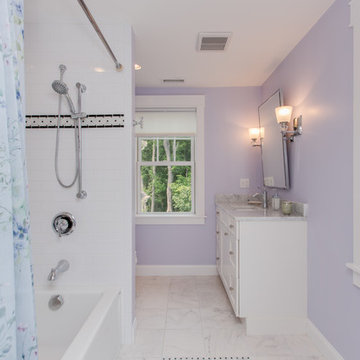
ボストンにある小さなトラディショナルスタイルのおしゃれな子供用バスルーム (フラットパネル扉のキャビネット、白いキャビネット、アルコーブ型浴槽、シャワー付き浴槽 、白いタイル、サブウェイタイル、紫の壁、大理石の床、アンダーカウンター洗面器、大理石の洗面台、白い床、シャワーカーテン) の写真
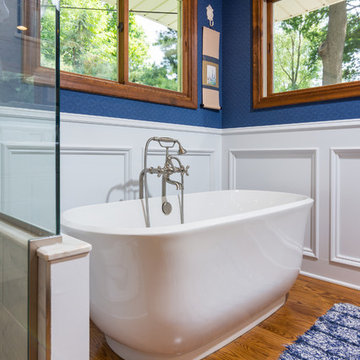
デトロイトにある中くらいなトラディショナルスタイルのおしゃれなマスターバスルーム (家具調キャビネット、白いキャビネット、置き型浴槽、コーナー設置型シャワー、白いタイル、大理石タイル、紫の壁、濃色無垢フローリング、アンダーカウンター洗面器、茶色い床、開き戸のシャワー、一体型トイレ 、大理石の洗面台) の写真
モントリオールにあるラグジュアリーなトランジショナルスタイルのおしゃれなマスターバスルーム (一体型シンク、グレーのキャビネット、大理石の洗面台、白いタイル、石タイル、紫の壁、レイズドパネル扉のキャビネット) の写真
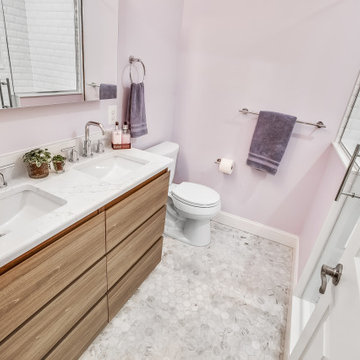
An oasis for the girls to get ready in the morning with a six-drawer vanity, maximizing their space for products and Avanti Quartz countertops to withstand the years to come. Honed Hex Carrara floors throughout and shower walls with beveled 3x6 subway tiles. The shower is accented with a custom niche and mother of pearl/mirrored mosaic tiles, wrapped with stone. Chrome fixtures throughout, giving the space a transitional, clean, fresh look!
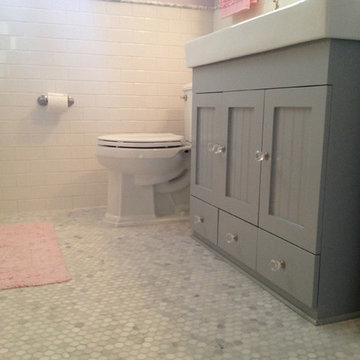
Marble penny tile, classic white subway tile and marble bull nose kept enhanced the heritage of the home while maximizing the money spent on updating this heavily used bathroom.
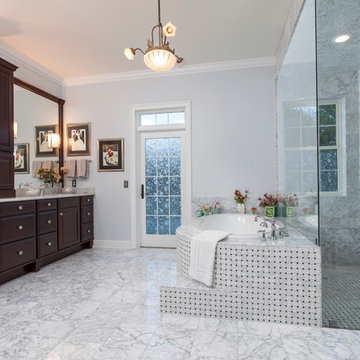
Uneek Image
オーランドにあるラグジュアリーな広いトラディショナルスタイルのおしゃれな浴室 (レイズドパネル扉のキャビネット、濃色木目調キャビネット、バリアフリー、白いタイル、アンダーカウンター洗面器、大理石の洗面台、一体型トイレ 、石タイル、紫の壁、大理石の床、ドロップイン型浴槽) の写真
オーランドにあるラグジュアリーな広いトラディショナルスタイルのおしゃれな浴室 (レイズドパネル扉のキャビネット、濃色木目調キャビネット、バリアフリー、白いタイル、アンダーカウンター洗面器、大理石の洗面台、一体型トイレ 、石タイル、紫の壁、大理石の床、ドロップイン型浴槽) の写真
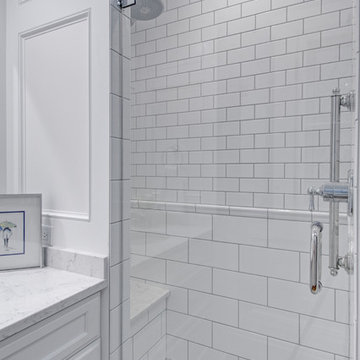
Bathroom, subway tiles, glass shower door, shower bench, white cabinets, blue walls, wood floors in German Village
コロンバスにある高級な小さなトラディショナルスタイルのおしゃれなバスルーム (浴槽なし) (落し込みパネル扉のキャビネット、白いキャビネット、コーナー設置型シャワー、一体型トイレ 、白いタイル、セラミックタイル、紫の壁、無垢フローリング、アンダーカウンター洗面器、珪岩の洗面台、開き戸のシャワー) の写真
コロンバスにある高級な小さなトラディショナルスタイルのおしゃれなバスルーム (浴槽なし) (落し込みパネル扉のキャビネット、白いキャビネット、コーナー設置型シャワー、一体型トイレ 、白いタイル、セラミックタイル、紫の壁、無垢フローリング、アンダーカウンター洗面器、珪岩の洗面台、開き戸のシャワー) の写真
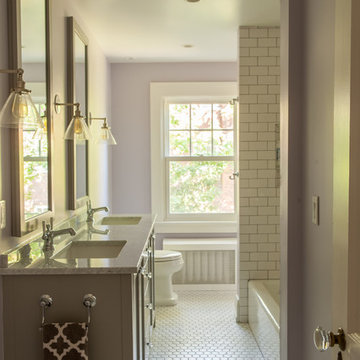
Double, undermount, sink vanity w/ framed mirrors and contemporary light fixtures. White, subway tile, tub surround
他の地域にある中くらいなトラディショナルスタイルのおしゃれな子供用バスルーム (落し込みパネル扉のキャビネット、グレーのキャビネット、シャワー付き浴槽 、分離型トイレ、白いタイル、磁器タイル、紫の壁、磁器タイルの床、アンダーカウンター洗面器、大理石の洗面台) の写真
他の地域にある中くらいなトラディショナルスタイルのおしゃれな子供用バスルーム (落し込みパネル扉のキャビネット、グレーのキャビネット、シャワー付き浴槽 、分離型トイレ、白いタイル、磁器タイル、紫の壁、磁器タイルの床、アンダーカウンター洗面器、大理石の洗面台) の写真
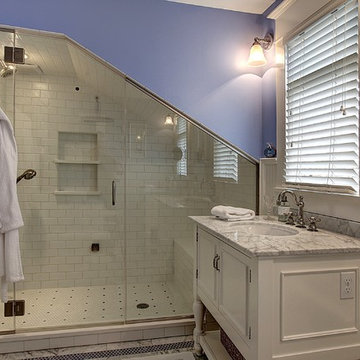
In the summer of 2012 we embarked on a remodel of our 1912 Craftsman. We wanted to redo the kitchen and the upper floor which contained the master bedroom, bathroom, guest room and office. We interviewed approximately 5 other architects prior to finding Mark. We knew right away he was the right person for the job. He was patient, thorough and we could tell he truly loved our home and wanted to work with us to make it even better. His vast experience showed through during the interview process which validated his portfolio.
Mark truly became a trusted advisor who would guide us through this remodel process from beginning to end. His planning was precise and he came by many times to re-measure to get every detail accounted for. He was patient and helpful as we made decisions and then changed our minds! He was with us every week of the 10 weeks of the remodel. He attended each weekly meeting with the General Contractor and was at the house numerous other times guiding and really looking out for our best interests. I came to trust him enough to ask his opinion on almost everything from layout to colors and decorating tips! He consistently threw out ideas....many of which we took.
Additionally Mark was a tremendous help in referring us to contractors, designers, and retailers to help us along the way. I am ecstatic over the results of the remodel. The kitchen and bath are truly beautiful and full of modern conveniences while maintaining the integrity of the 1912 structure. We were right about our decision to hire Mark and we wholehearted recommend him as an outstanding architect, and more!!
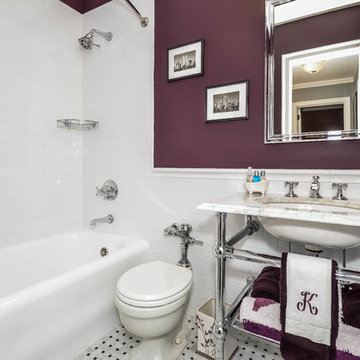
This bathroom was designed to look like it could be original to the 1928 apartment. The original toilet and tub were kept, and the tub was reglazed. White subway tile and a marble basketweave floor are reminiscent of the 20's, and the metal console with marble top add a spacious feel to the small bathroom. I contrasted the white space with Benjamin Moore's Dark Purple. Plumbing fixtures by Kallista, console by Palmer Industries, medicine cabinet by Century Bathworks.
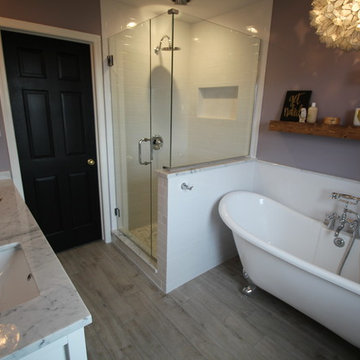
Beautiful modern transitional master bathroom. With carrara marble, white subway tile shower, wonderful clawfoot tub with relaxing lighting, barn wood tile floor and soft purple walls.
Fredenhagen Remodel & Design
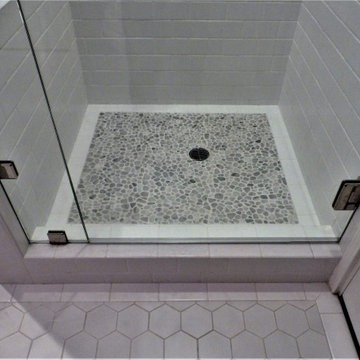
ロサンゼルスにある小さなトラディショナルスタイルのおしゃれなマスターバスルーム (レイズドパネル扉のキャビネット、ベージュのキャビネット、アルコーブ型浴槽、コーナー設置型シャワー、分離型トイレ、白いタイル、サブウェイタイル、紫の壁、磁器タイルの床、アンダーカウンター洗面器、大理石の洗面台、ベージュの床、開き戸のシャワー、マルチカラーの洗面カウンター、洗面台1つ、造り付け洗面台) の写真
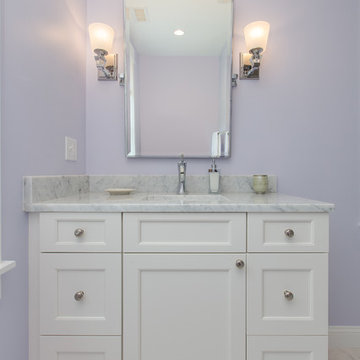
ボストンにある小さなトラディショナルスタイルのおしゃれな子供用バスルーム (フラットパネル扉のキャビネット、白いキャビネット、アルコーブ型浴槽、シャワー付き浴槽 、白いタイル、サブウェイタイル、紫の壁、大理石の床、アンダーカウンター洗面器、大理石の洗面台、白い床、シャワーカーテン) の写真
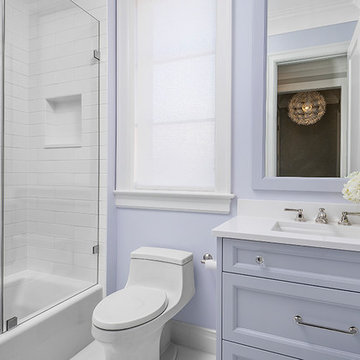
シカゴにある高級な小さなトランジショナルスタイルのおしゃれな子供用バスルーム (落し込みパネル扉のキャビネット、紫のキャビネット、アルコーブ型浴槽、シャワー付き浴槽 、一体型トイレ 、白いタイル、大理石タイル、紫の壁、磁器タイルの床、アンダーカウンター洗面器、クオーツストーンの洗面台) の写真
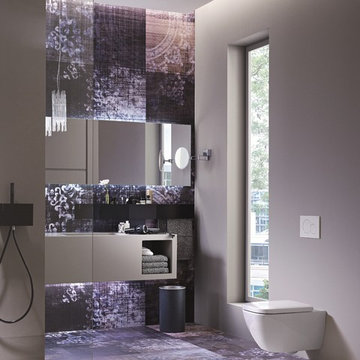
Designed in Switzerland, Geberit’s in-wall toilet tank systems have long been the preferred choice of European designers and architects for their sleek design and space-saving benefits in the bathroom, typically the smallest room of the home. As living space becomes more compact, these units will become the popular choice among designers and urban homeowners. In fact, 54 percent of Millennials said they would consider installing a wall-mounted toilet in a future project or renovation, according to survey data from Geberit.
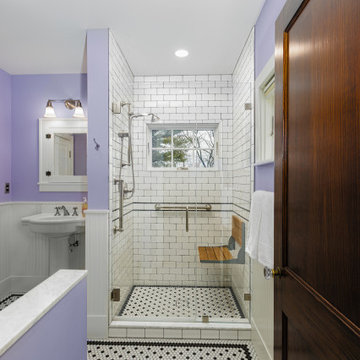
The main floor bathroom was part of the rear addition to this 1920s colonial home in Ann Arbor, MI. Black and white hex floor tile, white subway tile shower, purple walls.
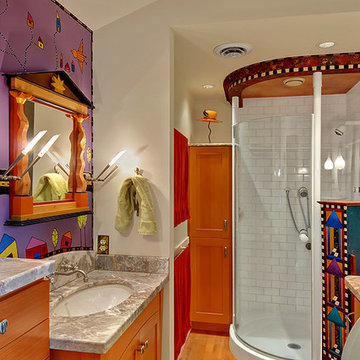
"The Splash of Bathrooms" project page gives you an overview of my client's distinctive bathrooms, from powder rooms to master bathrooms. This master bath is less than 60 SF, yet has two vanities, a linen closet, and a spacious corner shower (thanks to the curved glass). Art hangs on every wall. Tech Lighting torchieres illuminate the wife's face as she uses the The Temple Mirror. On the linen cabinet rests a glass hat by Brian Brenno. You also see a free-standing funky-art CD holder (used as a medicine cabinet), Susan Snover hand-woven wool rugs, a mural alluding to Jamie Johnson paintings, and more. The stack of drawers is recessed into the wall. It only projects 12" into the room, but the drawers extend 16". The wall-mount faucet permits a shallower vanity which positions the users face closer to the mirror.
Photo by William Feemster
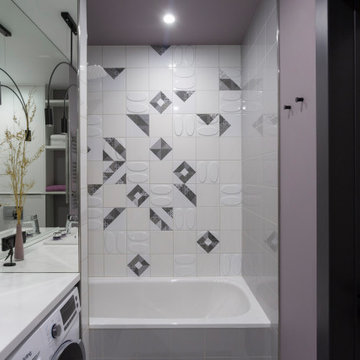
Ванную сделали более нейтральной, при сохранении графики и геометрии.
Но она не выпадает из общей концепции, потому что визуальные приемы были использованы те же самые, что и во всей квартире.
浴室・バスルーム (緑のタイル、白いタイル、紫の壁) の写真
6