バスルーム (浴槽なし)・バスルーム (グレーのタイル、モザイクタイル、造り付け洗面台) の写真
絞り込み:
資材コスト
並び替え:今日の人気順
写真 1〜20 枚目(全 41 枚)
1/5

デンバーにあるお手頃価格の中くらいなカントリー風のおしゃれなバスルーム (浴槽なし) (シェーカースタイル扉のキャビネット、白いキャビネット、アルコーブ型浴槽、シャワー付き浴槽 、グレーのタイル、モザイクタイル、グレーの壁、セラミックタイルの床、アンダーカウンター洗面器、珪岩の洗面台、グレーの床、オープンシャワー、グレーの洗面カウンター、洗面台1つ、造り付け洗面台) の写真
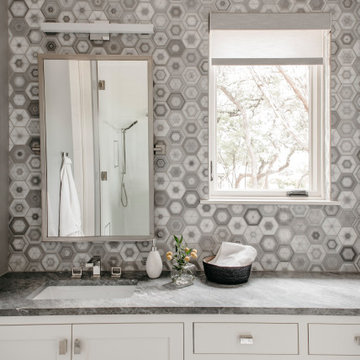
オースティンにある広いコンテンポラリースタイルのおしゃれなバスルーム (浴槽なし) (シェーカースタイル扉のキャビネット、白いキャビネット、グレーのタイル、モザイクタイル、アンダーカウンター洗面器、グレーの洗面カウンター、洗面台1つ、造り付け洗面台) の写真
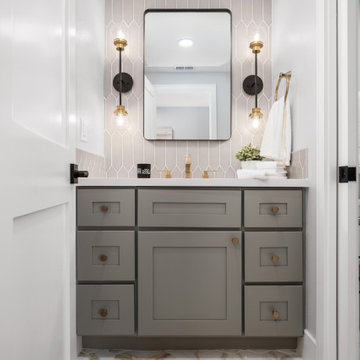
Transitional Guest Bathroom
オレンジカウンティにあるお手頃価格の中くらいなトランジショナルスタイルのおしゃれなバスルーム (浴槽なし) (シェーカースタイル扉のキャビネット、グレーのキャビネット、ドロップイン型浴槽、オープン型シャワー、グレーのタイル、モザイクタイル、グレーの壁、アンダーカウンター洗面器、クオーツストーンの洗面台、グレーの床、白い洗面カウンター、洗面台1つ、造り付け洗面台) の写真
オレンジカウンティにあるお手頃価格の中くらいなトランジショナルスタイルのおしゃれなバスルーム (浴槽なし) (シェーカースタイル扉のキャビネット、グレーのキャビネット、ドロップイン型浴槽、オープン型シャワー、グレーのタイル、モザイクタイル、グレーの壁、アンダーカウンター洗面器、クオーツストーンの洗面台、グレーの床、白い洗面カウンター、洗面台1つ、造り付け洗面台) の写真
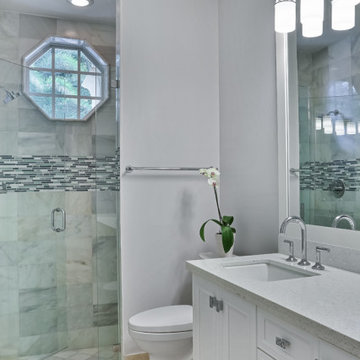
マイアミにある中くらいなコンテンポラリースタイルのおしゃれなバスルーム (浴槽なし) (シェーカースタイル扉のキャビネット、白いキャビネット、オープン型シャワー、一体型トイレ 、グレーのタイル、モザイクタイル、白い壁、オーバーカウンターシンク、珪岩の洗面台、開き戸のシャワー、グレーの洗面カウンター、洗面台1つ、造り付け洗面台) の写真
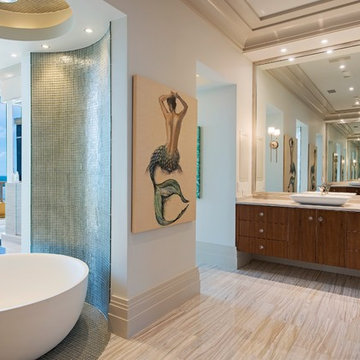
他の地域にある広いビーチスタイルのおしゃれなバスルーム (浴槽なし) (フラットパネル扉のキャビネット、濃色木目調キャビネット、置き型浴槽、グレーのタイル、モザイクタイル、白い壁、ベッセル式洗面器、白い洗面カウンター、造り付け洗面台、セメントタイルの床、ベージュの床、大理石の洗面台、洗面台1つ) の写真
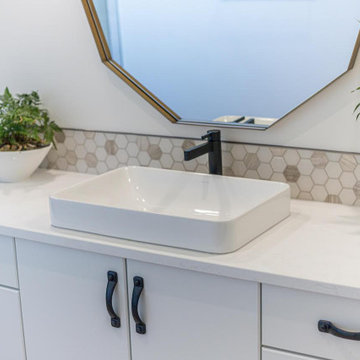
This powder room features light grey flush panel cabinetry for the vanity, banks of drawers on either side of the vessel sink, with a matte black faucet and matching farmhouse style hardware. The backsplash plays off the gold octagon mirror, and is made of marble pieces, finished with stainless Schluter.
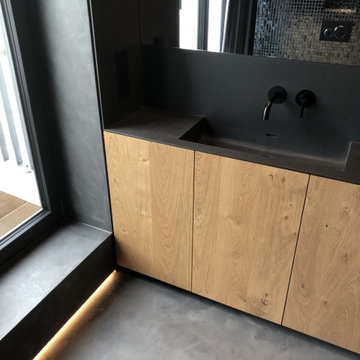
ケルンにある小さなモダンスタイルのおしゃれなバスルーム (浴槽なし) (フラットパネル扉のキャビネット、淡色木目調キャビネット、壁掛け式トイレ、グレーのタイル、モザイクタイル、グレーの壁、コンクリートの床、一体型シンク、人工大理石カウンター、グレーの床、グレーの洗面カウンター、洗面台1つ、造り付け洗面台、板張り壁) の写真
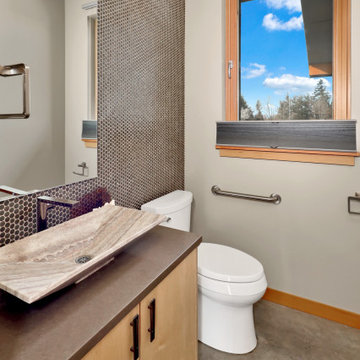
The Twin Peaks Passive House + ADU was designed and built to remain resilient in the face of natural disasters. Fortunately, the same great building strategies and design that provide resilience also provide a home that is incredibly comfortable and healthy while also visually stunning.
This home’s journey began with a desire to design and build a house that meets the rigorous standards of Passive House. Before beginning the design/ construction process, the homeowners had already spent countless hours researching ways to minimize their global climate change footprint. As with any Passive House, a large portion of this research was focused on building envelope design and construction. The wall assembly is combination of six inch Structurally Insulated Panels (SIPs) and 2x6 stick frame construction filled with blown in insulation. The roof assembly is a combination of twelve inch SIPs and 2x12 stick frame construction filled with batt insulation. The pairing of SIPs and traditional stick framing allowed for easy air sealing details and a continuous thermal break between the panels and the wall framing.
Beyond the building envelope, a number of other high performance strategies were used in constructing this home and ADU such as: battery storage of solar energy, ground source heat pump technology, Heat Recovery Ventilation, LED lighting, and heat pump water heating technology.
In addition to the time and energy spent on reaching Passivhaus Standards, thoughtful design and carefully chosen interior finishes coalesce at the Twin Peaks Passive House + ADU into stunning interiors with modern farmhouse appeal. The result is a graceful combination of innovation, durability, and aesthetics that will last for a century to come.
Despite the requirements of adhering to some of the most rigorous environmental standards in construction today, the homeowners chose to certify both their main home and their ADU to Passive House Standards. From a meticulously designed building envelope that tested at 0.62 ACH50, to the extensive solar array/ battery bank combination that allows designated circuits to function, uninterrupted for at least 48 hours, the Twin Peaks Passive House has a long list of high performance features that contributed to the completion of this arduous certification process. The ADU was also designed and built with these high standards in mind. Both homes have the same wall and roof assembly ,an HRV, and a Passive House Certified window and doors package. While the main home includes a ground source heat pump that warms both the radiant floors and domestic hot water tank, the more compact ADU is heated with a mini-split ductless heat pump. The end result is a home and ADU built to last, both of which are a testament to owners’ commitment to lessen their impact on the environment.
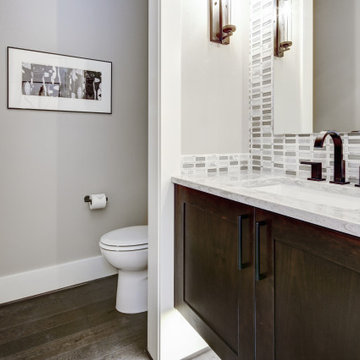
New home construction in Seattle, WA - 3400 SF
サンフランシスコにある高級な広いトランジショナルスタイルのおしゃれなバスルーム (浴槽なし) (レイズドパネル扉のキャビネット、濃色木目調キャビネット、分離型トイレ、グレーのタイル、モザイクタイル、グレーの壁、濃色無垢フローリング、アンダーカウンター洗面器、珪岩の洗面台、茶色い床、白い洗面カウンター、洗面台1つ、造り付け洗面台) の写真
サンフランシスコにある高級な広いトランジショナルスタイルのおしゃれなバスルーム (浴槽なし) (レイズドパネル扉のキャビネット、濃色木目調キャビネット、分離型トイレ、グレーのタイル、モザイクタイル、グレーの壁、濃色無垢フローリング、アンダーカウンター洗面器、珪岩の洗面台、茶色い床、白い洗面カウンター、洗面台1つ、造り付け洗面台) の写真

The en Suite Bath includes a large tub as well as Prairie-style cabinetry and custom tile-work.
The homeowner had previously updated their mid-century home to match their Prairie-style preferences - completing the Kitchen, Living and DIning Rooms. This project included a complete redesign of the Bedroom wing, including Master Bedroom Suite, guest Bedrooms, and 3 Baths; as well as the Office/Den and Dining Room, all to meld the mid-century exterior with expansive windows and a new Prairie-influenced interior. Large windows (existing and new to match ) let in ample daylight and views to their expansive gardens.
Photography by homeowner.
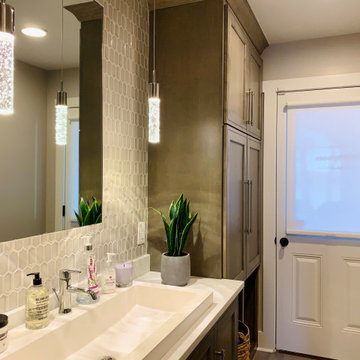
Custom Cordless Roller Window Shade | Fabric: Standard Weave 1% Calcite (47901)
アトランタにある中くらいなミッドセンチュリースタイルのおしゃれなバスルーム (浴槽なし) (フラットパネル扉のキャビネット、茶色いキャビネット、グレーのタイル、モザイクタイル、グレーの壁、無垢フローリング、茶色い床、白い洗面カウンター、トイレ室、洗面台1つ、造り付け洗面台) の写真
アトランタにある中くらいなミッドセンチュリースタイルのおしゃれなバスルーム (浴槽なし) (フラットパネル扉のキャビネット、茶色いキャビネット、グレーのタイル、モザイクタイル、グレーの壁、無垢フローリング、茶色い床、白い洗面カウンター、トイレ室、洗面台1つ、造り付け洗面台) の写真
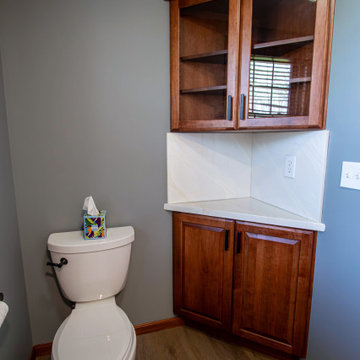
This guest bathroom was updated with a Medallion Full Overlay Brookhill Raised Panel vanity in the Rumberry stain finish. A corner wall cabinet in the toilet/tub room includes clear glass doors. The countertop is Cultured Marble Venetian Alabaster with two integrated wave bowls. Triangular corner cabinet top with full height backsplash installed on corner wall cabinet. Moen Dartmoor Collection in Matte Black finish includes (2) single handle faucets, (2) towel rings, 24” towel bar, robe hook, toilet paper holder, curved shower curtain rod and rings, 4-function handshower on slide bar and toilet tank lever. Kohler Cimarron comfort toilet. Entity white 32” x 60” left hand tub. Installed above the vanity wall is Baroque Corallo Stained Glass mosaic random strip tile. On the tub walls is Swiss II porcelain wall tile 11 x 23 installed to the ceiling. Homecrest Havasu Luxury Series vinyl plank 7” x 60” flooring.
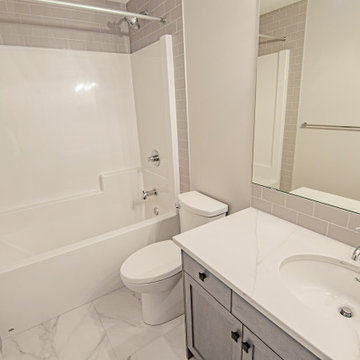
カルガリーにあるお手頃価格の中くらいなトランジショナルスタイルのおしゃれなバスルーム (浴槽なし) (シェーカースタイル扉のキャビネット、グレーのキャビネット、アルコーブ型浴槽、アルコーブ型シャワー、分離型トイレ、グレーのタイル、モザイクタイル、グレーの壁、磁器タイルの床、アンダーカウンター洗面器、クオーツストーンの洗面台、白い床、シャワーカーテン、白い洗面カウンター、洗面台1つ、造り付け洗面台) の写真
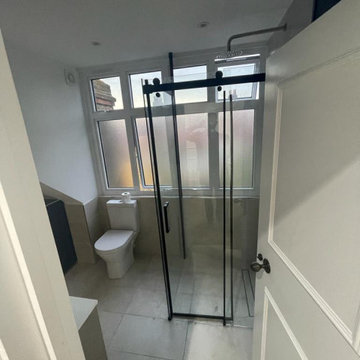
1. Remove all existing flooring, fixtures and fittings
2. Install new electrical wiring and lighting throughout
3. Install new plumbing systems
4. Fit new flooring and underlay
5. Install new door frames and doors
6. Fit new windows
7. Replaster walls and ceilings
8. Decorate with new paint
9. Install new fitted wardrobes and storage
10. Fit new radiators
11. Install a new heating system
12. Fit new skirting boards
13. Fit new architraves and cornicing
14. Install new kitchen cabinets, worktops and appliances
15. Fit new besboke marble bathroom, showers and tiling
16. Fit new engineered wood flooring
17. Removing and build new insulated walls
18. Bespoke joinery works and Wardrobe
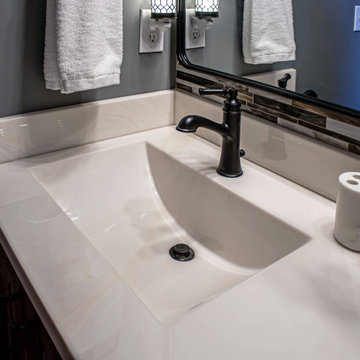
This guest bathroom was updated with a Medallion Full Overlay Brookhill Raised Panel vanity in the Rumberry stain finish. A corner wall cabinet in the toilet/tub room includes clear glass doors. The countertop is Cultured Marble Venetian Alabaster with two integrated wave bowls. Triangular corner cabinet top with full height backsplash installed on corner wall cabinet. Moen Dartmoor Collection in Matte Black finish includes (2) single handle faucets, (2) towel rings, 24” towel bar, robe hook, toilet paper holder, curved shower curtain rod and rings, 4-function handshower on slide bar and toilet tank lever. Kohler Cimarron comfort toilet. Entity white 32” x 60” left hand tub. Installed above the vanity wall is Baroque Corallo Stained Glass mosaic random strip tile. On the tub walls is Swiss II porcelain wall tile 11 x 23 installed to the ceiling. Homecrest Havasu Luxury Series vinyl plank 7” x 60” flooring.
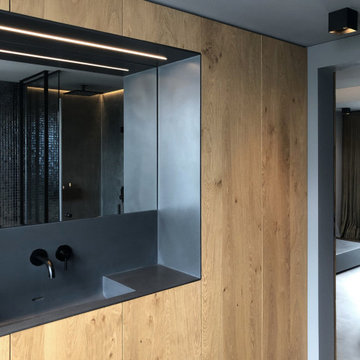
ケルンにある小さなモダンスタイルのおしゃれなバスルーム (浴槽なし) (フラットパネル扉のキャビネット、淡色木目調キャビネット、壁掛け式トイレ、グレーのタイル、モザイクタイル、グレーの壁、コンクリートの床、一体型シンク、人工大理石カウンター、グレーの床、グレーの洗面カウンター、洗面台1つ、造り付け洗面台、板張り壁) の写真
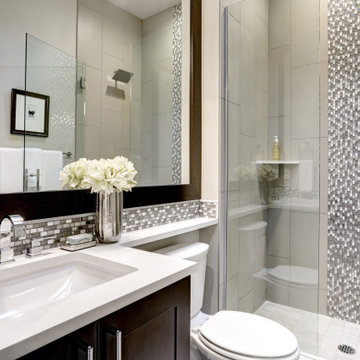
New home construction in Seattle, WA - 3400 SF
サンフランシスコにある高級な広いトランジショナルスタイルのおしゃれなバスルーム (浴槽なし) (グレーの壁、磁器タイルの床、レイズドパネル扉のキャビネット、濃色木目調キャビネット、分離型トイレ、グレーのタイル、モザイクタイル、アンダーカウンター洗面器、珪岩の洗面台、開き戸のシャワー、白い洗面カウンター、洗面台1つ、造り付け洗面台) の写真
サンフランシスコにある高級な広いトランジショナルスタイルのおしゃれなバスルーム (浴槽なし) (グレーの壁、磁器タイルの床、レイズドパネル扉のキャビネット、濃色木目調キャビネット、分離型トイレ、グレーのタイル、モザイクタイル、アンダーカウンター洗面器、珪岩の洗面台、開き戸のシャワー、白い洗面カウンター、洗面台1つ、造り付け洗面台) の写真
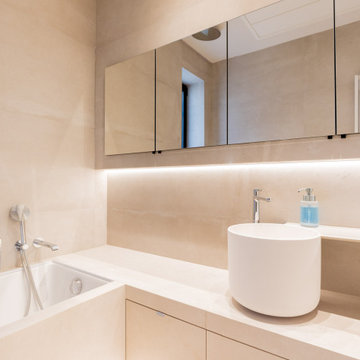
Cuarto de baño con diseño a medida de lavabo y encimera
アリカンテにある中くらいなコンテンポラリースタイルのおしゃれなバスルーム (浴槽なし) (フラットパネル扉のキャビネット、白いキャビネット、ドロップイン型浴槽、壁掛け式トイレ、グレーのタイル、モザイクタイル、グレーの壁、セメントタイルの床、ベッセル式洗面器、クオーツストーンの洗面台、グレーの床、引戸のシャワー、白い洗面カウンター、トイレ室、洗面台1つ、造り付け洗面台) の写真
アリカンテにある中くらいなコンテンポラリースタイルのおしゃれなバスルーム (浴槽なし) (フラットパネル扉のキャビネット、白いキャビネット、ドロップイン型浴槽、壁掛け式トイレ、グレーのタイル、モザイクタイル、グレーの壁、セメントタイルの床、ベッセル式洗面器、クオーツストーンの洗面台、グレーの床、引戸のシャワー、白い洗面カウンター、トイレ室、洗面台1つ、造り付け洗面台) の写真
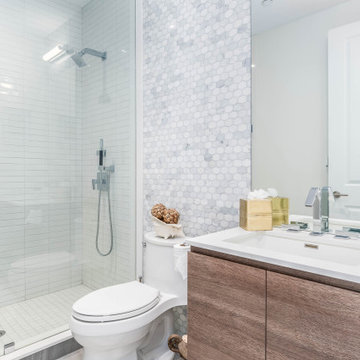
トロントにあるコンテンポラリースタイルのおしゃれなバスルーム (浴槽なし) (フラットパネル扉のキャビネット、中間色木目調キャビネット、アルコーブ型シャワー、一体型トイレ 、グレーのタイル、白いタイル、モザイクタイル、アンダーカウンター洗面器、開き戸のシャワー、白い洗面カウンター、洗面台1つ、造り付け洗面台) の写真
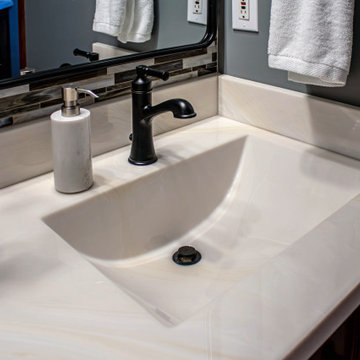
This guest bathroom was updated with a Medallion Full Overlay Brookhill Raised Panel vanity in the Rumberry stain finish. A corner wall cabinet in the toilet/tub room includes clear glass doors. The countertop is Cultured Marble Venetian Alabaster with two integrated wave bowls. Triangular corner cabinet top with full height backsplash installed on corner wall cabinet. Moen Dartmoor Collection in Matte Black finish includes (2) single handle faucets, (2) towel rings, 24” towel bar, robe hook, toilet paper holder, curved shower curtain rod and rings, 4-function handshower on slide bar and toilet tank lever. Kohler Cimarron comfort toilet. Entity white 32” x 60” left hand tub. Installed above the vanity wall is Baroque Corallo Stained Glass mosaic random strip tile. On the tub walls is Swiss II porcelain wall tile 11 x 23 installed to the ceiling. Homecrest Havasu Luxury Series vinyl plank 7” x 60” flooring.
バスルーム (浴槽なし)・バスルーム (グレーのタイル、モザイクタイル、造り付け洗面台) の写真
1