バスルーム (浴槽なし)・バスルーム (グレーのタイル、マルチカラーのタイル、モザイクタイル、造り付け洗面台) の写真
絞り込み:
資材コスト
並び替え:今日の人気順
写真 1〜20 枚目(全 74 枚)

デンバーにあるお手頃価格の中くらいなカントリー風のおしゃれなバスルーム (浴槽なし) (シェーカースタイル扉のキャビネット、白いキャビネット、アルコーブ型浴槽、シャワー付き浴槽 、グレーのタイル、モザイクタイル、グレーの壁、セラミックタイルの床、アンダーカウンター洗面器、珪岩の洗面台、グレーの床、オープンシャワー、グレーの洗面カウンター、洗面台1つ、造り付け洗面台) の写真
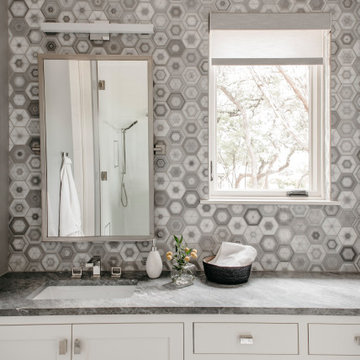
オースティンにある広いコンテンポラリースタイルのおしゃれなバスルーム (浴槽なし) (シェーカースタイル扉のキャビネット、白いキャビネット、グレーのタイル、モザイクタイル、アンダーカウンター洗面器、グレーの洗面カウンター、洗面台1つ、造り付け洗面台) の写真
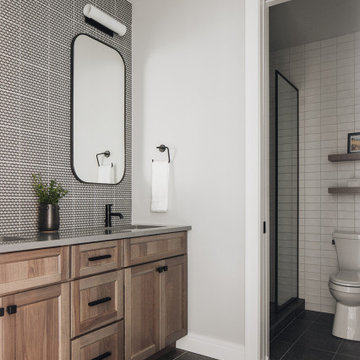
Modern bathroom featuring mosaic tile backsplash, wood vanity, two sinks, black faucets, gray countertops, black hardware, dark gray tile flooring, and stacked subway tile.
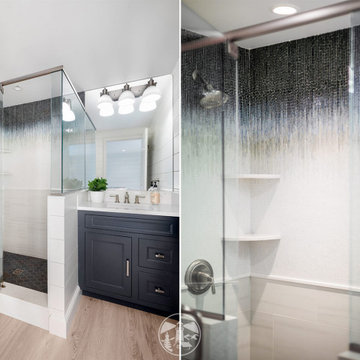
The finished space under the garage is an ocean lovers dream. The coastal design style is inspired by the client’s Nantucket vacations. The floor plan includes a living room, galley kitchen, guest bedroom and full guest bathroom.
Coastal decor elements include shiplap walls, sand colored luxury plank flooring, waterfall mosaic tiled shower and blue bathroom vanity.
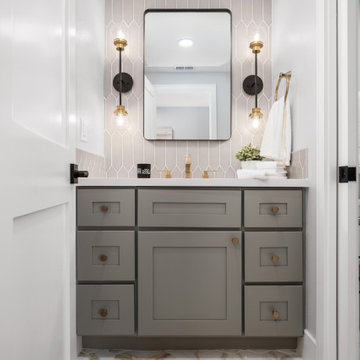
Transitional Guest Bathroom
オレンジカウンティにあるお手頃価格の中くらいなトランジショナルスタイルのおしゃれなバスルーム (浴槽なし) (シェーカースタイル扉のキャビネット、グレーのキャビネット、ドロップイン型浴槽、オープン型シャワー、グレーのタイル、モザイクタイル、グレーの壁、アンダーカウンター洗面器、クオーツストーンの洗面台、グレーの床、白い洗面カウンター、洗面台1つ、造り付け洗面台) の写真
オレンジカウンティにあるお手頃価格の中くらいなトランジショナルスタイルのおしゃれなバスルーム (浴槽なし) (シェーカースタイル扉のキャビネット、グレーのキャビネット、ドロップイン型浴槽、オープン型シャワー、グレーのタイル、モザイクタイル、グレーの壁、アンダーカウンター洗面器、クオーツストーンの洗面台、グレーの床、白い洗面カウンター、洗面台1つ、造り付け洗面台) の写真
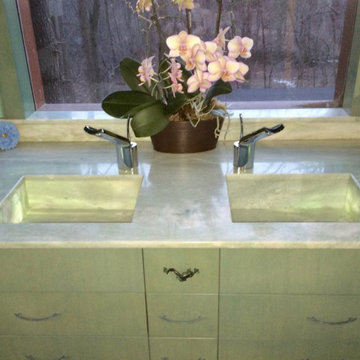
ボルチモアにある中くらいなエクレクティックスタイルのおしゃれなバスルーム (浴槽なし) (フラットパネル扉のキャビネット、緑のキャビネット、マルチカラーのタイル、モザイクタイル、玉石タイル、アンダーカウンター洗面器、人工大理石カウンター、ベージュのカウンター、ニッチ、洗面台2つ、造り付け洗面台) の写真
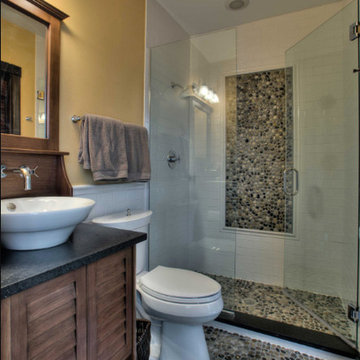
Welcome to our project in Clearwater, FL., led by Jon Cancellino. We're here to transform your home in the 33757 area into a haven of comfort and style. From refreshing bathroom updates featuring AC duct installation, bath and shower tap sets, and stunning bathroom flooring, to custom showers and luxurious marble flooring, every detail is meticulously crafted to exceed your expectations. Enhance your space with elegant bathroom mirrors, mirrored cabinets, and rustic paper towel holders, while staying cool with ceiling air conditioners and stylish window blinds and shutters. Let us elevate your home in Tampa with personalized touches like bowl sinks, commodes, and shower cabins, complemented by exquisite stone flooring and mirror-front cabinets. Explore our curated selection of selling lights, towel racks, and wall lamps to add the perfect finishing touches to your space. Welcome to a project where luxury meets functionality, creating a sanctuary you'll love coming home to.
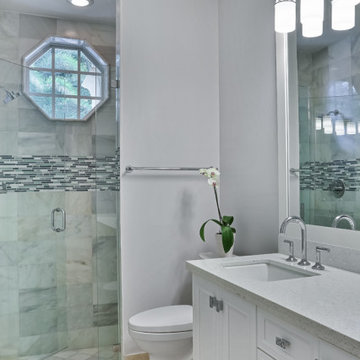
マイアミにある中くらいなコンテンポラリースタイルのおしゃれなバスルーム (浴槽なし) (シェーカースタイル扉のキャビネット、白いキャビネット、オープン型シャワー、一体型トイレ 、グレーのタイル、モザイクタイル、白い壁、オーバーカウンターシンク、珪岩の洗面台、開き戸のシャワー、グレーの洗面カウンター、洗面台1つ、造り付け洗面台) の写真
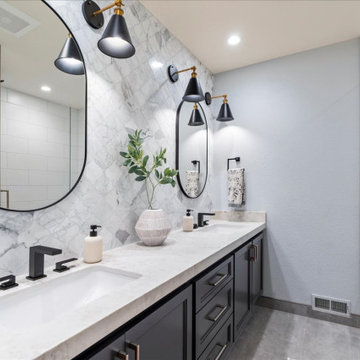
The hall bath was rejuvenated, with the existing vanity remining the old doors were replaced with a modern Sierra style painted in stunning Raven Black. This bath was adorned with brass and matte black light fixtures, matching black hardware and sink faucets to bring it all together. Cascading alabaster grey mosaic tiles gleam on the vanity wall, creating a perfect back drop for oval shaped mirrors with jet black trim. An inviting walk-in shower has been given the ultimate face lift, descending matte white tiles grace the surrounding walls, gorgeous hexagon mosaics create an element of texture and depth against the brilliant white walls. This shower boasts not only a shower bench to relax on, but a convenient niche has been created so our clients can place their favorite shower essentials to be close at hand. This hall bath is now the perfect harmony of black and white.
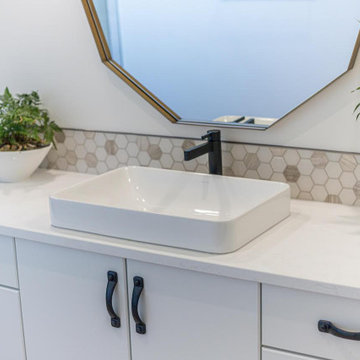
This powder room features light grey flush panel cabinetry for the vanity, banks of drawers on either side of the vessel sink, with a matte black faucet and matching farmhouse style hardware. The backsplash plays off the gold octagon mirror, and is made of marble pieces, finished with stainless Schluter.
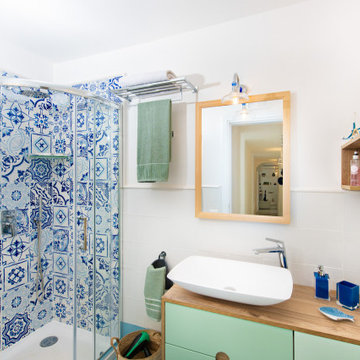
Foto: Vito Fusco
他の地域にある低価格の中くらいな地中海スタイルのおしゃれなバスルーム (浴槽なし) (家具調キャビネット、緑のキャビネット、バリアフリー、マルチカラーのタイル、モザイクタイル、白い壁、一体型シンク、引戸のシャワー、トイレ室、洗面台1つ、造り付け洗面台) の写真
他の地域にある低価格の中くらいな地中海スタイルのおしゃれなバスルーム (浴槽なし) (家具調キャビネット、緑のキャビネット、バリアフリー、マルチカラーのタイル、モザイクタイル、白い壁、一体型シンク、引戸のシャワー、トイレ室、洗面台1つ、造り付け洗面台) の写真
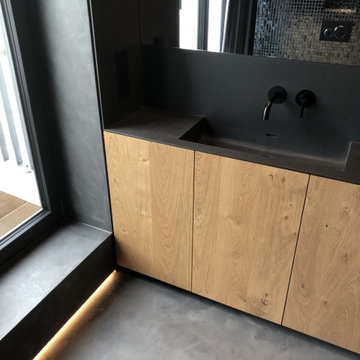
ケルンにある小さなモダンスタイルのおしゃれなバスルーム (浴槽なし) (フラットパネル扉のキャビネット、淡色木目調キャビネット、壁掛け式トイレ、グレーのタイル、モザイクタイル、グレーの壁、コンクリートの床、一体型シンク、人工大理石カウンター、グレーの床、グレーの洗面カウンター、洗面台1つ、造り付け洗面台、板張り壁) の写真
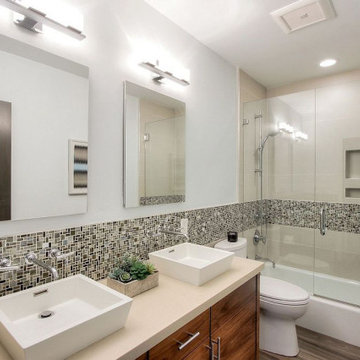
中くらいなモダンスタイルのおしゃれなバスルーム (浴槽なし) (フラットパネル扉のキャビネット、濃色木目調キャビネット、アルコーブ型浴槽、シャワー付き浴槽 、マルチカラーのタイル、モザイクタイル、白い壁、ベッセル式洗面器、クオーツストーンの洗面台、開き戸のシャワー、ベージュのカウンター、洗面台2つ、造り付け洗面台) の写真
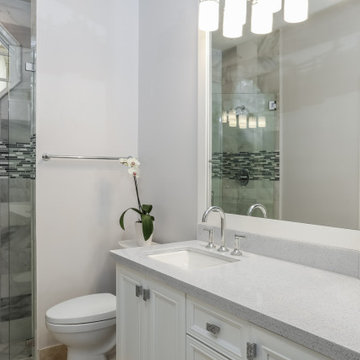
マイアミにある中くらいなコンテンポラリースタイルのおしゃれなバスルーム (浴槽なし) (シェーカースタイル扉のキャビネット、白いキャビネット、オープン型シャワー、一体型トイレ 、グレーのタイル、モザイクタイル、白い壁、オーバーカウンターシンク、珪岩の洗面台、開き戸のシャワー、グレーの洗面カウンター、洗面台1つ、造り付け洗面台) の写真
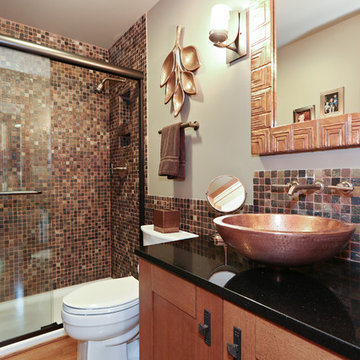
The en Suite Bath includes a large tub as well as Prairie-style cabinetry and custom tile-work.
The homeowner had previously updated their mid-century home to match their Prairie-style preferences - completing the Kitchen, Living and DIning Rooms. This project included a complete redesign of the Bedroom wing, including Master Bedroom Suite, guest Bedrooms, and 3 Baths; as well as the Office/Den and Dining Room, all to meld the mid-century exterior with expansive windows and a new Prairie-influenced interior. Large windows (existing and new to match ) let in ample daylight and views to their expansive gardens.
Photography by homeowner.
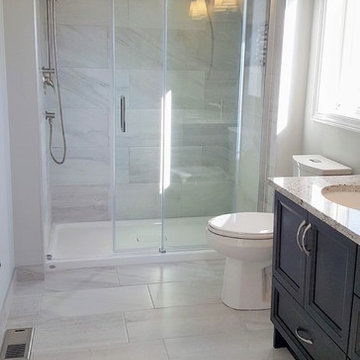
Porcelain 12″x24″ subway tilewas chosen for the three shower walls, bathroom floor, and baseboard.
トロントにあるトランジショナルスタイルのおしゃれなバスルーム (浴槽なし) (茶色いキャビネット、アルコーブ型シャワー、マルチカラーのタイル、モザイクタイル、グレーの壁、引戸のシャワー、ニッチ、洗面台2つ、造り付け洗面台) の写真
トロントにあるトランジショナルスタイルのおしゃれなバスルーム (浴槽なし) (茶色いキャビネット、アルコーブ型シャワー、マルチカラーのタイル、モザイクタイル、グレーの壁、引戸のシャワー、ニッチ、洗面台2つ、造り付け洗面台) の写真
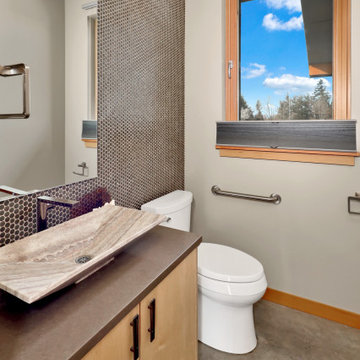
The Twin Peaks Passive House + ADU was designed and built to remain resilient in the face of natural disasters. Fortunately, the same great building strategies and design that provide resilience also provide a home that is incredibly comfortable and healthy while also visually stunning.
This home’s journey began with a desire to design and build a house that meets the rigorous standards of Passive House. Before beginning the design/ construction process, the homeowners had already spent countless hours researching ways to minimize their global climate change footprint. As with any Passive House, a large portion of this research was focused on building envelope design and construction. The wall assembly is combination of six inch Structurally Insulated Panels (SIPs) and 2x6 stick frame construction filled with blown in insulation. The roof assembly is a combination of twelve inch SIPs and 2x12 stick frame construction filled with batt insulation. The pairing of SIPs and traditional stick framing allowed for easy air sealing details and a continuous thermal break between the panels and the wall framing.
Beyond the building envelope, a number of other high performance strategies were used in constructing this home and ADU such as: battery storage of solar energy, ground source heat pump technology, Heat Recovery Ventilation, LED lighting, and heat pump water heating technology.
In addition to the time and energy spent on reaching Passivhaus Standards, thoughtful design and carefully chosen interior finishes coalesce at the Twin Peaks Passive House + ADU into stunning interiors with modern farmhouse appeal. The result is a graceful combination of innovation, durability, and aesthetics that will last for a century to come.
Despite the requirements of adhering to some of the most rigorous environmental standards in construction today, the homeowners chose to certify both their main home and their ADU to Passive House Standards. From a meticulously designed building envelope that tested at 0.62 ACH50, to the extensive solar array/ battery bank combination that allows designated circuits to function, uninterrupted for at least 48 hours, the Twin Peaks Passive House has a long list of high performance features that contributed to the completion of this arduous certification process. The ADU was also designed and built with these high standards in mind. Both homes have the same wall and roof assembly ,an HRV, and a Passive House Certified window and doors package. While the main home includes a ground source heat pump that warms both the radiant floors and domestic hot water tank, the more compact ADU is heated with a mini-split ductless heat pump. The end result is a home and ADU built to last, both of which are a testament to owners’ commitment to lessen their impact on the environment.
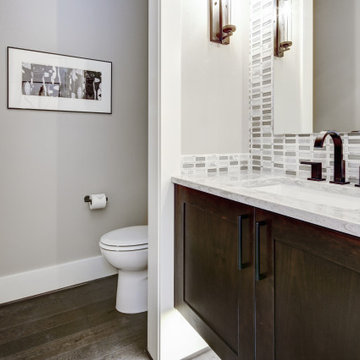
New home construction in Seattle, WA - 3400 SF
サンフランシスコにある高級な広いトランジショナルスタイルのおしゃれなバスルーム (浴槽なし) (レイズドパネル扉のキャビネット、濃色木目調キャビネット、分離型トイレ、グレーのタイル、モザイクタイル、グレーの壁、濃色無垢フローリング、アンダーカウンター洗面器、珪岩の洗面台、茶色い床、白い洗面カウンター、洗面台1つ、造り付け洗面台) の写真
サンフランシスコにある高級な広いトランジショナルスタイルのおしゃれなバスルーム (浴槽なし) (レイズドパネル扉のキャビネット、濃色木目調キャビネット、分離型トイレ、グレーのタイル、モザイクタイル、グレーの壁、濃色無垢フローリング、アンダーカウンター洗面器、珪岩の洗面台、茶色い床、白い洗面カウンター、洗面台1つ、造り付け洗面台) の写真
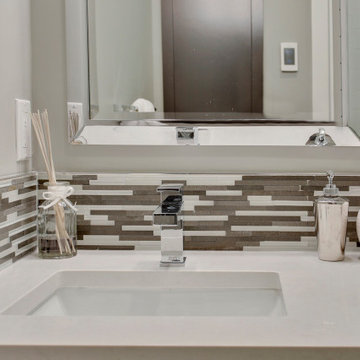
From our Hawkwood Basement Renovation project:
Updated from a dark and tired bathroom to a clean, bright, and modern bathroom off the newly renovated family room.
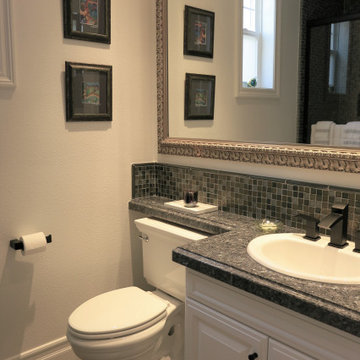
Sophisticated guest bath features glass mosaic tile and black plumbing fixtures and hardware. Slate tile floors add earthy warmth.
ロサンゼルスにある高級な中くらいなトランジショナルスタイルのおしゃれなバスルーム (浴槽なし) (レイズドパネル扉のキャビネット、白いキャビネット、ドロップイン型浴槽、シャワー付き浴槽 、分離型トイレ、マルチカラーのタイル、モザイクタイル、白い壁、スレートの床、オーバーカウンターシンク、御影石の洗面台、グレーの床、引戸のシャワー、グレーの洗面カウンター、洗面台1つ、造り付け洗面台) の写真
ロサンゼルスにある高級な中くらいなトランジショナルスタイルのおしゃれなバスルーム (浴槽なし) (レイズドパネル扉のキャビネット、白いキャビネット、ドロップイン型浴槽、シャワー付き浴槽 、分離型トイレ、マルチカラーのタイル、モザイクタイル、白い壁、スレートの床、オーバーカウンターシンク、御影石の洗面台、グレーの床、引戸のシャワー、グレーの洗面カウンター、洗面台1つ、造り付け洗面台) の写真
バスルーム (浴槽なし)・バスルーム (グレーのタイル、マルチカラーのタイル、モザイクタイル、造り付け洗面台) の写真
1