浴室・バスルーム (青いタイル、テラコッタタイル) の写真
絞り込み:
資材コスト
並び替え:今日の人気順
写真 21〜40 枚目(全 93 枚)
1/3

This first floor guest bathroom also functions as the pool bathroom. The blue zellige shower tile coordinates with the Anna French modern coastal wave wallpaper in the guest bedroom.
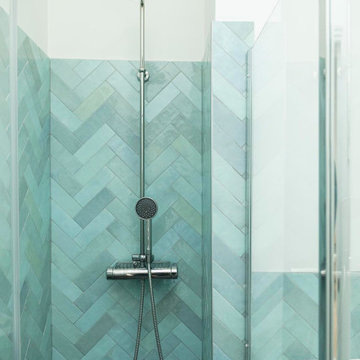
Dans cette petite maison de ville se situant à Boulogne Billancourt, le but était de tout revoir de fond en comble pour accueillir cette famille avec 3 enfants. Nous avons gardé… seulement le plancher ! Toutes les cloisons, même certains murs porteurs ont été supprimés. Nous avons également surélevé les combles pour gagner un étage, et aménager l’entresol pour le connecter au reste de la maison, qui se retrouve maintenant sur 4 niveaux.
La véranda créée pour relier l’entresol au rez-de-chaussée a permis d’aménager une entrée lumineuse et accueillante, plutôt que de rentrer directement dans le salon. Les tons ont été choisis doux, avec une dominante de blanc et de bois, avec des touches de vert et de bleu pour créer une ambiance naturelle et chaleureuse.
La cuisine ouverte sur la pièce de vie est élégante grâce à sa crédence en marbre blanc, cassée par le bar et les meubles hauts en bois faits sur mesure par nos équipes. Le tout s’associe et sublime parfaitement l’escalier en bois, sur mesure également. Dans la chambre, les teintes de bleu-vert de la salle de bain ouverte sont associées avec un papier peint noir et blanc à motif jungle, posé en tête de lit. Les autres salles de bain ainsi que les chambres d’enfant sont elles aussi déclinées dans un camaïeu de bleu, ligne conductrice dans les étages.
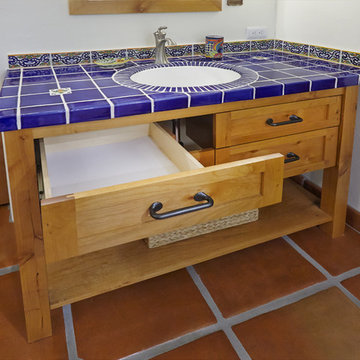
Robin Stancliff
フェニックスにあるラグジュアリーな巨大なサンタフェスタイルのおしゃれな浴室 (家具調キャビネット、淡色木目調キャビネット、一体型トイレ 、青いタイル、テラコッタタイル、ベージュの壁、テラコッタタイルの床、アンダーカウンター洗面器、タイルの洗面台) の写真
フェニックスにあるラグジュアリーな巨大なサンタフェスタイルのおしゃれな浴室 (家具調キャビネット、淡色木目調キャビネット、一体型トイレ 、青いタイル、テラコッタタイル、ベージュの壁、テラコッタタイルの床、アンダーカウンター洗面器、タイルの洗面台) の写真
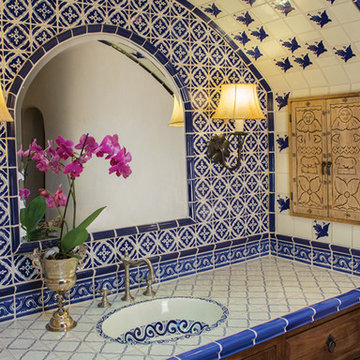
Lovely cobalt birds wing across this arched master vanity. A combination of tile patterns compliment the Mexican sink and carved cabinets.
Photo by Richard White
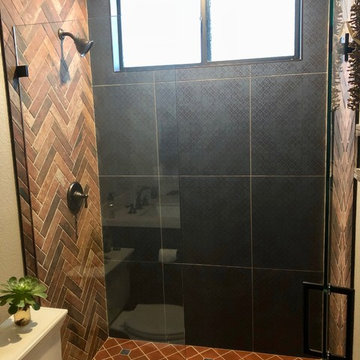
サンディエゴにあるお手頃価格の小さなラスティックスタイルのおしゃれなバスルーム (浴槽なし) (落し込みパネル扉のキャビネット、茶色いキャビネット、オープン型シャワー、分離型トイレ、青いタイル、テラコッタタイル、ベージュの壁、テラコッタタイルの床、アンダーカウンター洗面器、赤い床、開き戸のシャワー) の写真
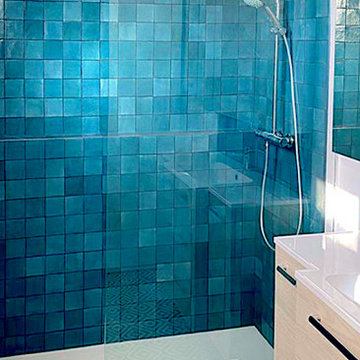
Quatre mois de travaux ont été nécessaires pour ce projet d’architecture intérieure. Mise en Matière a entièrement rénové le rez-de-chaussée, transformé le sous-sol en rez- de-jardin et agrandi la maison sur les deux niveaux par une extension. L’objectif principal était de relier le rdc (en surplomb) au jardin, et de gagner en luminosité et en espace tout en modernisant cette maison des années 50 . Un bureau, une cuisine d’été, une salle de jeux et une terrasse ont été créées en rez-de jardin ; au rdc une véranda a été créée dans le prolongement de la cuisine avec balcon et escalier donnant sur le jardin. La rénovation du salon, chambre parentale, cuisine et sdb a été pensée dans un style contemporain, donnant à cette maison une deuxième vie
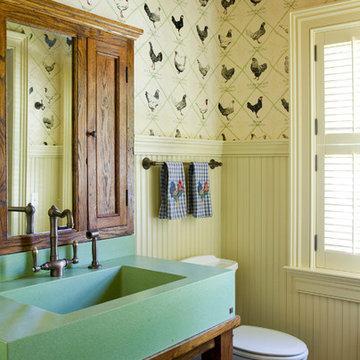
Photo Credit: Eric Roth
ニューヨークにある高級な小さなカントリー風のおしゃれなバスルーム (浴槽なし) (コンソール型シンク、中間色木目調キャビネット、青いタイル、テラコッタタイル、レンガの床) の写真
ニューヨークにある高級な小さなカントリー風のおしゃれなバスルーム (浴槽なし) (コンソール型シンク、中間色木目調キャビネット、青いタイル、テラコッタタイル、レンガの床) の写真
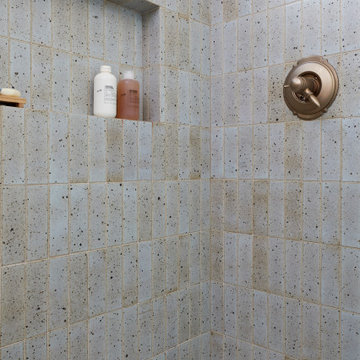
We updated this century-old iconic Edwardian San Francisco home to meet the homeowners' modern-day requirements while still retaining the original charm and architecture. The color palette was earthy and warm to play nicely with the warm wood tones found in the original wood floors, trim, doors and casework.
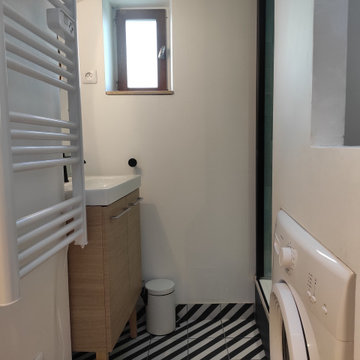
リヨンにある低価格の小さなエクレクティックスタイルのおしゃれなバスルーム (浴槽なし) (インセット扉のキャビネット、淡色木目調キャビネット、分離型トイレ、青いタイル、テラコッタタイル、白い壁、セラミックタイルの床、オーバーカウンターシンク、人工大理石カウンター、黒い床、開き戸のシャワー、白い洗面カウンター、ニッチ、洗面台1つ、独立型洗面台、表し梁) の写真
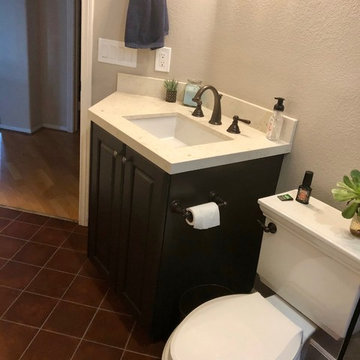
サンディエゴにあるお手頃価格の小さなラスティックスタイルのおしゃれなバスルーム (浴槽なし) (落し込みパネル扉のキャビネット、茶色いキャビネット、オープン型シャワー、分離型トイレ、青いタイル、テラコッタタイル、ベージュの壁、テラコッタタイルの床、アンダーカウンター洗面器、赤い床、開き戸のシャワー) の写真

A Transitional Bathroom Designed by DLT Interiors
A light and airy bathroom with using brass accents and mosaic blue tiling is a the perfect touch of warming up the space.
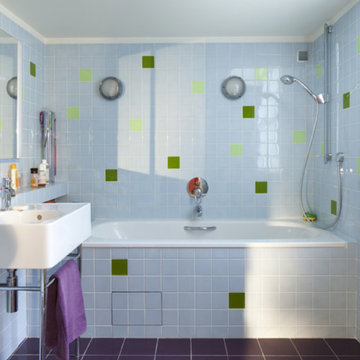
パリにあるお手頃価格の中くらいなモダンスタイルのおしゃれなマスターバスルーム (青いタイル、緑のタイル、テラコッタタイル、テラコッタタイルの床、紫の床、白い洗面カウンター) の写真
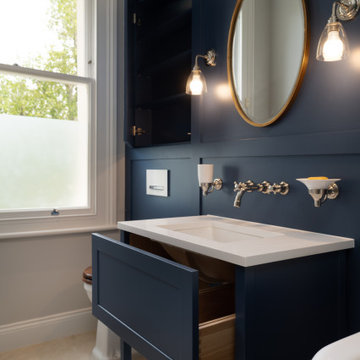
The larger front guest ensuite had space for a walk in shower and bath. We installed these on a risen platform with a fall and drainage so that there was no need for a shower screen creating a "wet area".
To maintain a traditional feeling, we added bespoke panelling with hidden storage above the wall mounted toilet. This was all made in our workshop and then hand painted on site.
The Shaker style bespoke vanity unit is composed of solid oak drawers with dovetail joints.
The worktop is composite stone making it resistant and easy to clean. The taps and shower column are Samuel Heath, toilet Burlington and a lovely freestanding Victoria and Albert bath completes the traditional mood. The tiles are marble with hand crafted ceramic tiles on the back wall.
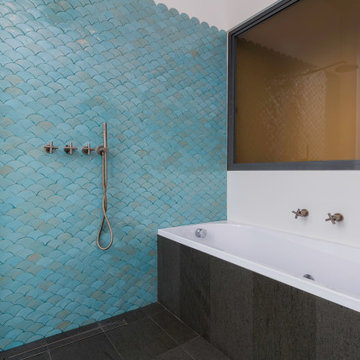
I due bagni rappresentano il luogo del colore: sono trattati uniformemente con resine senza rivestimenti lapidei ad eccezione di una parete decorata con cotti smaltati marocchini turchesi.
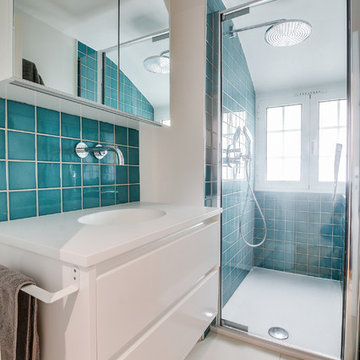
meero
パリにある小さなエクレクティックスタイルのおしゃれな子供用バスルーム (インセット扉のキャビネット、白いキャビネット、アルコーブ型浴槽、アルコーブ型シャワー、青いタイル、テラコッタタイル、青い壁、セラミックタイルの床、コンソール型シンク、人工大理石カウンター、ベージュの床、開き戸のシャワー) の写真
パリにある小さなエクレクティックスタイルのおしゃれな子供用バスルーム (インセット扉のキャビネット、白いキャビネット、アルコーブ型浴槽、アルコーブ型シャワー、青いタイル、テラコッタタイル、青い壁、セラミックタイルの床、コンソール型シンク、人工大理石カウンター、ベージュの床、開き戸のシャワー) の写真
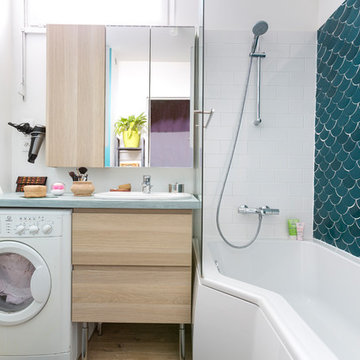
STEPHANE VASCO
パリにあるお手頃価格の中くらいなコンテンポラリースタイルのおしゃれなマスターバスルーム (フラットパネル扉のキャビネット、淡色木目調キャビネット、ドロップイン型浴槽、シャワー付き浴槽 、青いタイル、テラコッタタイル、白い壁、淡色無垢フローリング、オーバーカウンターシンク、ソープストーンの洗面台、ベージュの床、開き戸のシャワー、グレーの洗面カウンター) の写真
パリにあるお手頃価格の中くらいなコンテンポラリースタイルのおしゃれなマスターバスルーム (フラットパネル扉のキャビネット、淡色木目調キャビネット、ドロップイン型浴槽、シャワー付き浴槽 、青いタイル、テラコッタタイル、白い壁、淡色無垢フローリング、オーバーカウンターシンク、ソープストーンの洗面台、ベージュの床、開き戸のシャワー、グレーの洗面カウンター) の写真
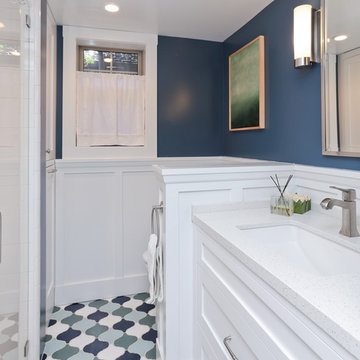
サンフランシスコにあるトランジショナルスタイルのおしゃれな浴室 (アンダーカウンター洗面器、シェーカースタイル扉のキャビネット、白いキャビネット、珪岩の洗面台、アルコーブ型シャワー、青いタイル、テラコッタタイル、青い壁、テラコッタタイルの床) の写真
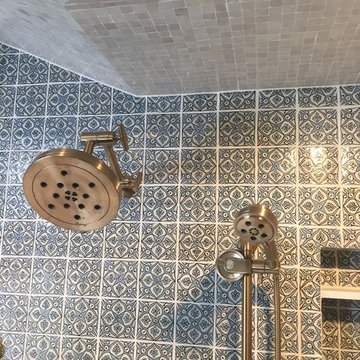
Master shower
ソルトレイクシティにあるラグジュアリーなラスティックスタイルのおしゃれな浴室 (青いタイル、テラコッタタイル、テラコッタタイルの床、グレーの床) の写真
ソルトレイクシティにあるラグジュアリーなラスティックスタイルのおしゃれな浴室 (青いタイル、テラコッタタイル、テラコッタタイルの床、グレーの床) の写真
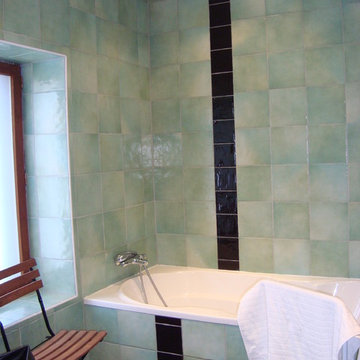
Cette salle de bain est composée d'une grande baignoire et d'une douche, entièrement refaite.
アンジェにあるお手頃価格の中くらいなカントリー風のおしゃれなマスターバスルーム (アンダーマウント型浴槽、青いタイル、黒いタイル、テラコッタタイル、青い壁、セラミックタイルの床、黒い床、アルコーブ型シャワー、開き戸のシャワー、コンソール型シンク) の写真
アンジェにあるお手頃価格の中くらいなカントリー風のおしゃれなマスターバスルーム (アンダーマウント型浴槽、青いタイル、黒いタイル、テラコッタタイル、青い壁、セラミックタイルの床、黒い床、アルコーブ型シャワー、開き戸のシャワー、コンソール型シンク) の写真
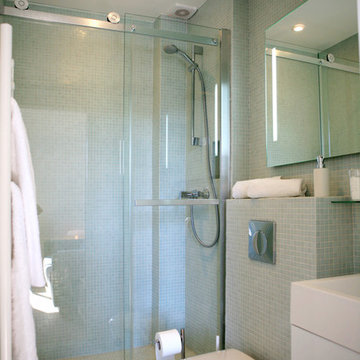
パリにある高級な小さなコンテンポラリースタイルのおしゃれなマスターバスルーム (インセット扉のキャビネット、白いキャビネット、コーナー設置型シャワー、一体型トイレ 、青いタイル、テラコッタタイル、白い壁、淡色無垢フローリング、ペデスタルシンク、クオーツストーンの洗面台、ベージュの床、引戸のシャワー) の写真
浴室・バスルーム (青いタイル、テラコッタタイル) の写真
2