バスルーム (浴槽なし)・バスルーム (青いタイル、ライムストーンタイル、石タイル) の写真
絞り込み:
資材コスト
並び替え:今日の人気順
写真 1〜20 枚目(全 66 枚)
1/5
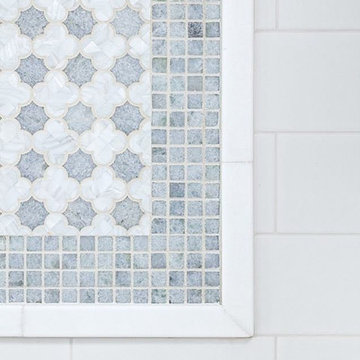
This Verona, NJ bath was updated with a light color scheme and an elegant blend of coordinating stone mosaics.
With the assistance of our Paramus showroom team, Interior Designer Tracey Stephens selected 'Whirlwind,' our swirling traditional mosaic, as a graceful floor with the appearance of subtle motion. For the shower panel, she specified 'Arpell' in Azul Cielo mixed with Rivershell, creating a striking centerpiece, and to tie it all together, she used accents of Azul Cielo in a straight joint mosaic for borders, backsplashes and niches throughout the space.
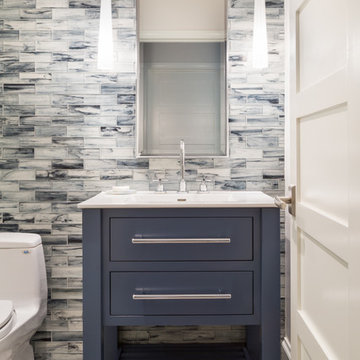
Contemporary guest bathroom with modern hanging vanity pendant lights.
プロビデンスにある高級な中くらいなコンテンポラリースタイルのおしゃれなバスルーム (浴槽なし) (フラットパネル扉のキャビネット、青いキャビネット、一体型トイレ 、青いタイル、石タイル、青い壁、磁器タイルの床、オーバーカウンターシンク、人工大理石カウンター) の写真
プロビデンスにある高級な中くらいなコンテンポラリースタイルのおしゃれなバスルーム (浴槽なし) (フラットパネル扉のキャビネット、青いキャビネット、一体型トイレ 、青いタイル、石タイル、青い壁、磁器タイルの床、オーバーカウンターシンク、人工大理石カウンター) の写真
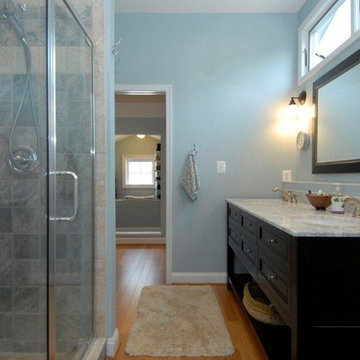
ワシントンD.C.にある高級な中くらいなトラディショナルスタイルのおしゃれなバスルーム (浴槽なし) (シェーカースタイル扉のキャビネット、黒いキャビネット、コーナー設置型シャワー、青いタイル、石タイル、青い壁、無垢フローリング、アンダーカウンター洗面器、大理石の洗面台) の写真

Beautiful tlie work is the star in this bathroom, two sizes of hexagon tile are featured. Clean lines and a double sink vanity give ample storage. The shower's glass door is placed seamlessly and has a dramatic effect as you enter.
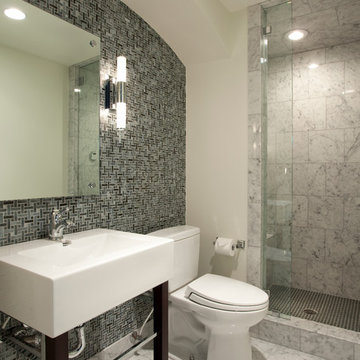
Joshua Caldwell
ソルトレイクシティにあるお手頃価格の中くらいなコンテンポラリースタイルのおしゃれなバスルーム (浴槽なし) (コンソール型シンク、アルコーブ型シャワー、青いタイル、白い壁、石タイル、大理石の床) の写真
ソルトレイクシティにあるお手頃価格の中くらいなコンテンポラリースタイルのおしゃれなバスルーム (浴槽なし) (コンソール型シンク、アルコーブ型シャワー、青いタイル、白い壁、石タイル、大理石の床) の写真
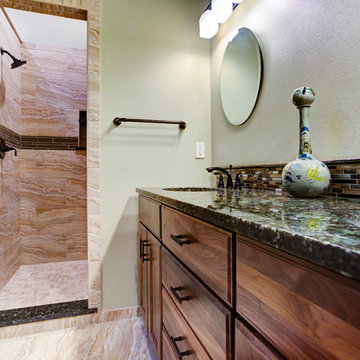
シアトルにあるお手頃価格の広いラスティックスタイルのおしゃれなバスルーム (浴槽なし) (家具調キャビネット、中間色木目調キャビネット、アルコーブ型浴槽、ベージュのタイル、黒いタイル、青いタイル、茶色いタイル、マルチカラーのタイル、石タイル、緑の壁、磁器タイルの床、アンダーカウンター洗面器、御影石の洗面台、ベージュの床、アルコーブ型シャワー、分離型トイレ、オープンシャワー) の写真
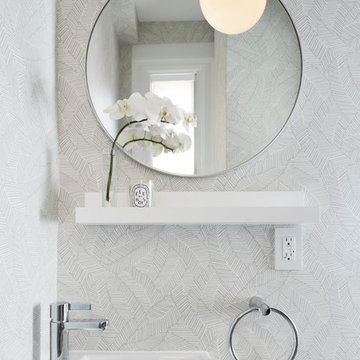
photo by Dylan Chandler
ニューヨークにある高級な小さなモダンスタイルのおしゃれなバスルーム (浴槽なし) (一体型トイレ 、青いタイル、石タイル、グレーの壁、大理石の床、壁付け型シンク) の写真
ニューヨークにある高級な小さなモダンスタイルのおしゃれなバスルーム (浴槽なし) (一体型トイレ 、青いタイル、石タイル、グレーの壁、大理石の床、壁付け型シンク) の写真
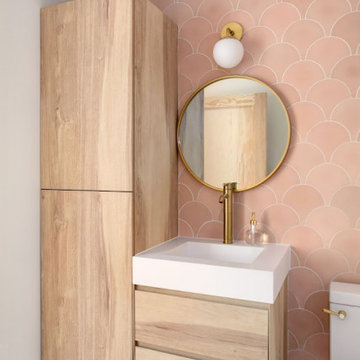
Loving this floating modern cabinets for the guest room. Simple design with a combination of rovare naturale finish cabinets, teknorit bianco opacto top, single tap hole gold color faucet and circular mirror.
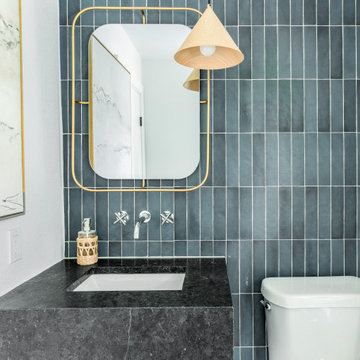
Interior Design by designer and broker Jessica Koltun Home | Selling Dallas
ダラスにあるラグジュアリーな巨大なビーチスタイルのおしゃれなバスルーム (浴槽なし) (黒いキャビネット、青いタイル、石タイル、白い壁、磁器タイルの床、アンダーカウンター洗面器、コンクリートの洗面台、ベージュの床、洗面台1つ、フローティング洗面台) の写真
ダラスにあるラグジュアリーな巨大なビーチスタイルのおしゃれなバスルーム (浴槽なし) (黒いキャビネット、青いタイル、石タイル、白い壁、磁器タイルの床、アンダーカウンター洗面器、コンクリートの洗面台、ベージュの床、洗面台1つ、フローティング洗面台) の写真
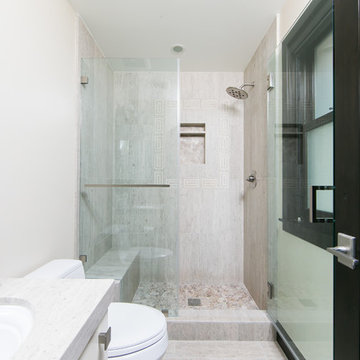
Ryan Garvin
オレンジカウンティにある高級な中くらいなビーチスタイルのおしゃれなバスルーム (浴槽なし) (シェーカースタイル扉のキャビネット、白いキャビネット、オープン型シャワー、一体型トイレ 、青いタイル、石タイル、白い壁、ライムストーンの床、アンダーカウンター洗面器、ライムストーンの洗面台) の写真
オレンジカウンティにある高級な中くらいなビーチスタイルのおしゃれなバスルーム (浴槽なし) (シェーカースタイル扉のキャビネット、白いキャビネット、オープン型シャワー、一体型トイレ 、青いタイル、石タイル、白い壁、ライムストーンの床、アンダーカウンター洗面器、ライムストーンの洗面台) の写真
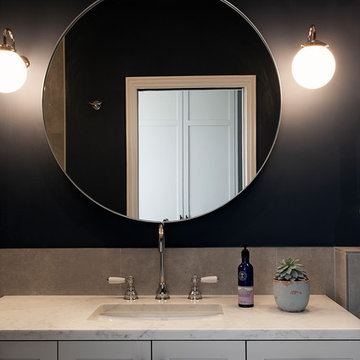
Rustic bathroom with natural stone tiles, bespoke carpentry, distressed mirrored wall and marble worktop.
ロンドンにある小さなモダンスタイルのおしゃれなバスルーム (浴槽なし) (シェーカースタイル扉のキャビネット、青いキャビネット、ドロップイン型浴槽、オープン型シャワー、青いタイル、石タイル、セラミックタイルの床、大理石の洗面台、ベージュの床、白い洗面カウンター) の写真
ロンドンにある小さなモダンスタイルのおしゃれなバスルーム (浴槽なし) (シェーカースタイル扉のキャビネット、青いキャビネット、ドロップイン型浴槽、オープン型シャワー、青いタイル、石タイル、セラミックタイルの床、大理石の洗面台、ベージュの床、白い洗面カウンター) の写真
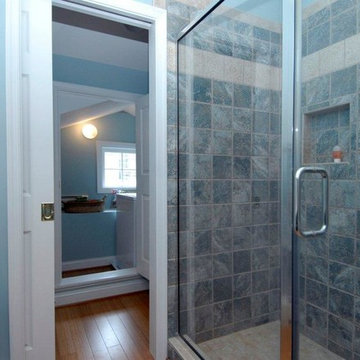
ワシントンD.C.にある高級な中くらいなトラディショナルスタイルのおしゃれなバスルーム (浴槽なし) (シェーカースタイル扉のキャビネット、黒いキャビネット、コーナー設置型シャワー、青いタイル、石タイル、青い壁、無垢フローリング、アンダーカウンター洗面器、大理石の洗面台) の写真
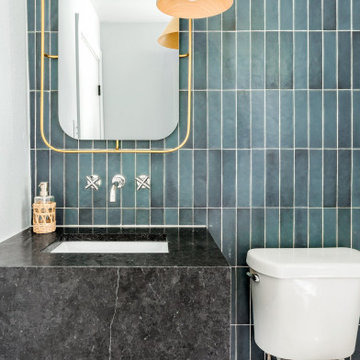
Interior Design by designer and broker Jessica Koltun Home | Selling Dallas
ダラスにあるラグジュアリーな巨大なビーチスタイルのおしゃれなバスルーム (浴槽なし) (黒いキャビネット、青いタイル、石タイル、白い壁、磁器タイルの床、アンダーカウンター洗面器、コンクリートの洗面台、ベージュの床、洗面台1つ、フローティング洗面台) の写真
ダラスにあるラグジュアリーな巨大なビーチスタイルのおしゃれなバスルーム (浴槽なし) (黒いキャビネット、青いタイル、石タイル、白い壁、磁器タイルの床、アンダーカウンター洗面器、コンクリートの洗面台、ベージュの床、洗面台1つ、フローティング洗面台) の写真
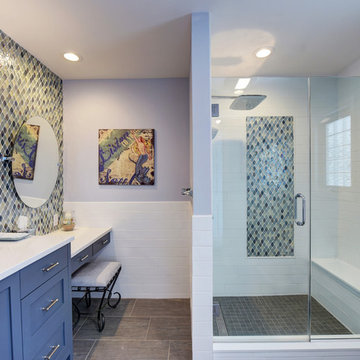
ニューヨークにある中くらいなモダンスタイルのおしゃれなバスルーム (浴槽なし) (シェーカースタイル扉のキャビネット、青いキャビネット、アルコーブ型シャワー、青いタイル、グレーのタイル、マルチカラーのタイル、石タイル、青い壁、スレートの床、アンダーカウンター洗面器、珪岩の洗面台、グレーの床、開き戸のシャワー) の写真
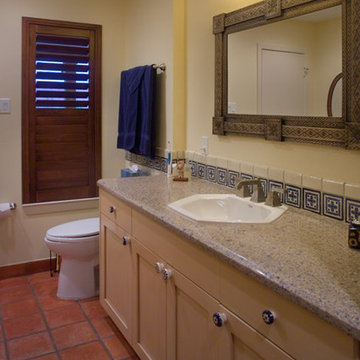
Morningside Architect, LLP
Structural Engineer: Structural Consulting Co. Inc.
Photographer: Rick Gardner Photography
ヒューストンにある中くらいなラスティックスタイルのおしゃれなバスルーム (浴槽なし) (一体型シンク、落し込みパネル扉のキャビネット、淡色木目調キャビネット、御影石の洗面台、ドロップイン型浴槽、シャワー付き浴槽 、分離型トイレ、青いタイル、石タイル、ベージュの壁、テラコッタタイルの床) の写真
ヒューストンにある中くらいなラスティックスタイルのおしゃれなバスルーム (浴槽なし) (一体型シンク、落し込みパネル扉のキャビネット、淡色木目調キャビネット、御影石の洗面台、ドロップイン型浴槽、シャワー付き浴槽 、分離型トイレ、青いタイル、石タイル、ベージュの壁、テラコッタタイルの床) の写真

Loving this floating modern cabinets for the guest room. Simple design with a combination of rovare naturale finish cabinets, teknorit bianco opacto top, single tap hole gold color faucet and circular mirror.
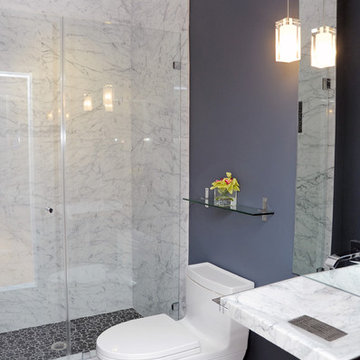
A&E Construction. These Princeton NJ bathroom renovations were part of a larger full-home interior renovation. The floor-to-ceiling tile and contemporary fixture selections in these rooms make for a dramatic appearance.
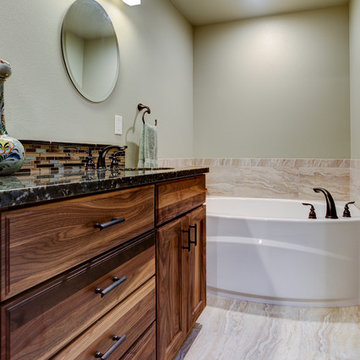
シアトルにあるお手頃価格の中くらいなラスティックスタイルのおしゃれなバスルーム (浴槽なし) (家具調キャビネット、中間色木目調キャビネット、アルコーブ型浴槽、ベージュのタイル、黒いタイル、青いタイル、茶色いタイル、マルチカラーのタイル、石タイル、緑の壁、磁器タイルの床、アンダーカウンター洗面器、御影石の洗面台、ベージュの床、アルコーブ型シャワー、分離型トイレ、オープンシャワー) の写真
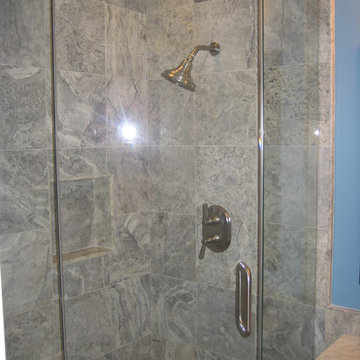
シカゴにあるお手頃価格の小さなトラディショナルスタイルのおしゃれなバスルーム (浴槽なし) (インセット扉のキャビネット、茶色いキャビネット、コーナー設置型シャワー、分離型トイレ、青いタイル、石タイル、青い壁、磁器タイルの床、アンダーカウンター洗面器、御影石の洗面台、白い床、開き戸のシャワー、白い洗面カウンター) の写真
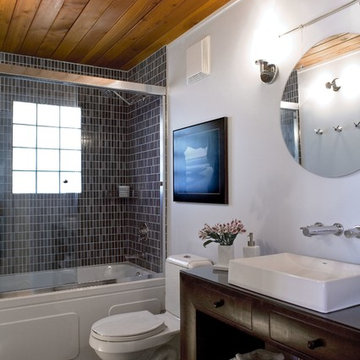
CCI Renovations/North Vancouver/Photos- Derek Lepper Photography.
A true relic of the 60’s this 1200 square foot home was literally sinking into the landscape and lacked appeal, access and imagination.
The goal of the renovation was to turn the existing space into a more open livable plan that also took advantage of underutilized exterior areas.
Removing overgrown trees and vegetation, creating a new river-like walkway through a simple Japanese garden and entering onto a ground level deck area compliments the simple form of the exterior.
A closed in and dark kitchen area was transformed to open into the living area and out onto the deck. It features the clean lines of slate counters, high gloss cabinets, pendant halogen lighting and gourmet appliances.
The old fireplace has forced the living area down 5”. A centered high efficiency gas fireplace with plasma TV above, hidden stereo components and floating shelves maintains the open feel of the home.
The master featured 2 sinks and a toilet at bedside. A reconfigured floor plan allowed for a large ensuite with separate sinks and walk-in shower and a completely new main bathroom.
Floor to ceiling windows and doors continued the desire to open the space to the deck and garden.
Other features included rearranging the hall and laundry to add in storage, an office space and to unify the feel of the home using laminated glass doors and moving the new high efficiency furnace into the crawl space.
A small house with a big open feel, an ideal retreat offered as an alternative to condo and townhouse living.
バスルーム (浴槽なし)・バスルーム (青いタイル、ライムストーンタイル、石タイル) の写真
1