浴室・バスルーム (黒いタイル、メタルタイル、石タイル) の写真
絞り込み:
資材コスト
並び替え:今日の人気順
写真 1〜20 枚目(全 1,128 枚)
1/4

Building Design, Plans, and Interior Finishes by: Fluidesign Studio I Builder: Anchor Builders I Photographer: sethbennphoto.com
ミネアポリスにある中くらいなトラディショナルスタイルのおしゃれなマスターバスルーム (アンダーカウンター洗面器、黒いタイル、石タイル、青い壁、セラミックタイルの床、アルコーブ型シャワー、ニッチ) の写真
ミネアポリスにある中くらいなトラディショナルスタイルのおしゃれなマスターバスルーム (アンダーカウンター洗面器、黒いタイル、石タイル、青い壁、セラミックタイルの床、アルコーブ型シャワー、ニッチ) の写真

Countertop Wood: Burmese Teak
Category: Vanity Top and Divider Wall
Construction Style: Edge Grain
Countertop Thickness: 1-3/4"
Size: Vanity Top 23 3/8" x 52 7/8" mitered to Divider Wall 23 3/8" x 35 1/8"
Countertop Edge Profile: 1/8” Roundover on top horizontal edges, bottom horizontal edges, and vertical corners
Wood Countertop Finish: Durata® Waterproof Permanent Finish in Matte sheen
Wood Stain: The Favorite Stock Stain (#03012)
Designer: Meghan Browne of Jennifer Gilmer Kitchen & Bath
Job: 13806
Undermount or Overmount Sink: Stone Forest C51 7" H x 18" W x 15" Roma Vessel Bowl

Lauren Rubinstein
アトランタにあるラグジュアリーな巨大なカントリー風のおしゃれなマスターバスルーム (シェーカースタイル扉のキャビネット、白いキャビネット、一体型トイレ 、黒いタイル、石タイル、白い壁、スレートの床、アンダーカウンター洗面器、御影石の洗面台) の写真
アトランタにあるラグジュアリーな巨大なカントリー風のおしゃれなマスターバスルーム (シェーカースタイル扉のキャビネット、白いキャビネット、一体型トイレ 、黒いタイル、石タイル、白い壁、スレートの床、アンダーカウンター洗面器、御影石の洗面台) の写真

The detailed plans for this bathroom can be purchased here: https://www.changeyourbathroom.com/shop/healing-hinoki-bathroom-plans/
Japanese Hinoki Ofuro Tub in wet area combined with shower, hidden shower drain with pebble shower floor, travertine tile with brushed nickel fixtures. Atlanta Bathroom

Tula Edmunds
black and white bathroom. floating vanity with large mirrors. double head shower behind tub with black wall tile and white ceiling tile.black floor tile. white tub and chrome fixtures

Hollywood Bath with soaking tub and shower.
Photos: Bob Greenspan
カンザスシティにある高級な中くらいなトランジショナルスタイルのおしゃれな浴室 (フラットパネル扉のキャビネット、中間色木目調キャビネット、和式浴槽、オープン型シャワー、分離型トイレ、黒いタイル、石タイル、青い壁、スレートの床、ベッセル式洗面器、大理石の洗面台) の写真
カンザスシティにある高級な中くらいなトランジショナルスタイルのおしゃれな浴室 (フラットパネル扉のキャビネット、中間色木目調キャビネット、和式浴槽、オープン型シャワー、分離型トイレ、黒いタイル、石タイル、青い壁、スレートの床、ベッセル式洗面器、大理石の洗面台) の写真
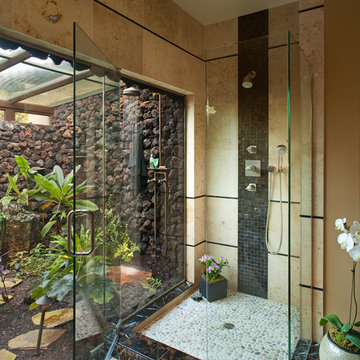
Within an enclosure of lava rock, tiny tree frogs and colorful lizards frolic within lush tropical foliage reaching toward the sun.
サンディエゴにある高級な中くらいなトロピカルスタイルのおしゃれなマスターバスルーム (オープン型シャワー、一体型トイレ 、黒いタイル、石タイル、ベージュの壁、セラミックタイルの床、ベッセル式洗面器、開き戸のシャワー) の写真
サンディエゴにある高級な中くらいなトロピカルスタイルのおしゃれなマスターバスルーム (オープン型シャワー、一体型トイレ 、黒いタイル、石タイル、ベージュの壁、セラミックタイルの床、ベッセル式洗面器、開き戸のシャワー) の写真
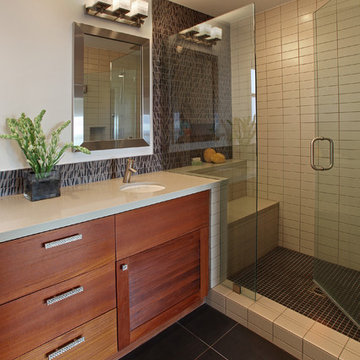
Photos by Aidin Mariscal
オレンジカウンティにある高級な小さなモダンスタイルのおしゃれなマスターバスルーム (中間色木目調キャビネット、黒いタイル、石タイル、白い壁、磁器タイルの床、アンダーカウンター洗面器、クオーツストーンの洗面台、落し込みパネル扉のキャビネット、アルコーブ型シャワー、黒い床、開き戸のシャワー) の写真
オレンジカウンティにある高級な小さなモダンスタイルのおしゃれなマスターバスルーム (中間色木目調キャビネット、黒いタイル、石タイル、白い壁、磁器タイルの床、アンダーカウンター洗面器、クオーツストーンの洗面台、落し込みパネル扉のキャビネット、アルコーブ型シャワー、黒い床、開き戸のシャワー) の写真
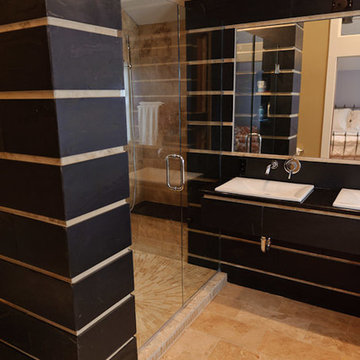
Megelaine Images
インディアナポリスにある高級な中くらいなトラディショナルスタイルのおしゃれな浴室 (壁付け型シンク、御影石の洗面台、アルコーブ型浴槽、一体型トイレ 、黒いタイル、石タイル、ベージュの壁、トラバーチンの床) の写真
インディアナポリスにある高級な中くらいなトラディショナルスタイルのおしゃれな浴室 (壁付け型シンク、御影石の洗面台、アルコーブ型浴槽、一体型トイレ 、黒いタイル、石タイル、ベージュの壁、トラバーチンの床) の写真
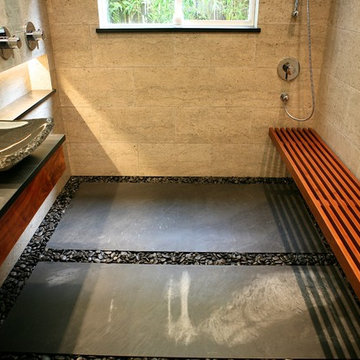
Beautiful Zen Bathroom inspired by Japanese Wabi Sabi principles. Custom Ipe bench seat with a custom floating Koa bathroom vanity. Stunning 12 x 24 tiles from Walker Zanger cover the walls floor to ceiling. The floor is completely waterproofed and covered with Basalt stepping stones surrounded by river rock. The bathroom is completed with a Stone Forest vessel sink and Grohe plumbing fixtures. The recessed shelf has recessed lighting that runs from the vanity into the shower area. Photo by Shannon Demma
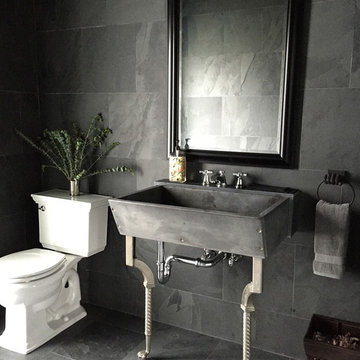
ChiChi Ubiña
ニューヨークにあるラグジュアリーな小さなトランジショナルスタイルのおしゃれなバスルーム (浴槽なし) (コーナー設置型シャワー、分離型トイレ、黒いタイル、グレーのタイル、石タイル、黒い壁、コンソール型シンク、ライムストーンの床) の写真
ニューヨークにあるラグジュアリーな小さなトランジショナルスタイルのおしゃれなバスルーム (浴槽なし) (コーナー設置型シャワー、分離型トイレ、黒いタイル、グレーのタイル、石タイル、黒い壁、コンソール型シンク、ライムストーンの床) の写真
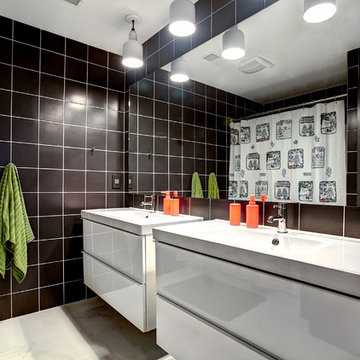
Photos by Kaity
グランドラピッズにある中くらいなコンテンポラリースタイルのおしゃれな子供用バスルーム (一体型シンク、フラットパネル扉のキャビネット、白いキャビネット、黒いタイル、石タイル、コンクリートの床) の写真
グランドラピッズにある中くらいなコンテンポラリースタイルのおしゃれな子供用バスルーム (一体型シンク、フラットパネル扉のキャビネット、白いキャビネット、黒いタイル、石タイル、コンクリートの床) の写真

Photos by Philippe Le Berre
ロサンゼルスにある高級な広いモダンスタイルのおしゃれなマスターバスルーム (オーバーカウンターシンク、フラットパネル扉のキャビネット、濃色木目調キャビネット、人工大理石カウンター、置き型浴槽、コーナー設置型シャワー、一体型トイレ 、黒いタイル、石タイル、グレーの壁、スレートの床、グレーの床、開き戸のシャワー) の写真
ロサンゼルスにある高級な広いモダンスタイルのおしゃれなマスターバスルーム (オーバーカウンターシンク、フラットパネル扉のキャビネット、濃色木目調キャビネット、人工大理石カウンター、置き型浴槽、コーナー設置型シャワー、一体型トイレ 、黒いタイル、石タイル、グレーの壁、スレートの床、グレーの床、開き戸のシャワー) の写真
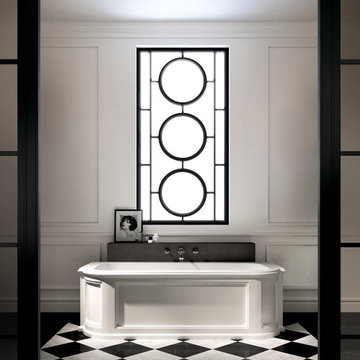
This solid carved bathtub is truly a centerpiece in any bath. Comfortable and elegant this piece will never go out of style. Also available with marble top.
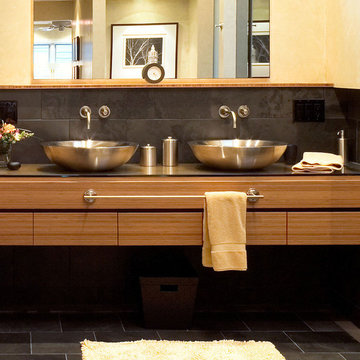
Color: Unfinsihed-Bamboo-Panels-Solid-Stock-Caramelized-Vertical
シカゴにあるお手頃価格の中くらいなコンテンポラリースタイルのおしゃれなマスターバスルーム (ベッセル式洗面器、フラットパネル扉のキャビネット、中間色木目調キャビネット、木製洗面台、黒いタイル、石タイル、ベージュの壁、磁器タイルの床) の写真
シカゴにあるお手頃価格の中くらいなコンテンポラリースタイルのおしゃれなマスターバスルーム (ベッセル式洗面器、フラットパネル扉のキャビネット、中間色木目調キャビネット、木製洗面台、黒いタイル、石タイル、ベージュの壁、磁器タイルの床) の写真
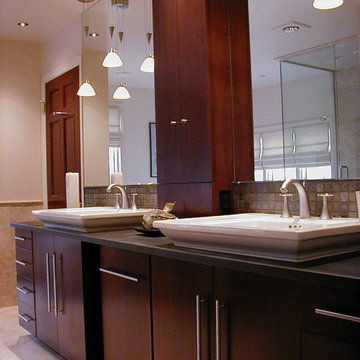
Master Suite renovation including renovation of existing bathroom area. Materials include free-form river rock shower floor and frameless shower enclosure. Project located in Fort Washington, Montgomery County, PA.
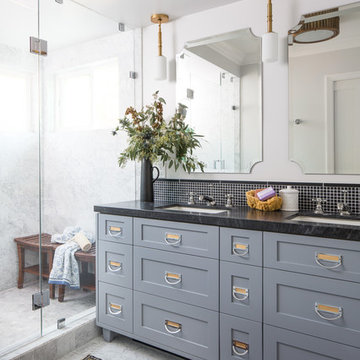
Photo by Mike Kelley
Gorgeous master bath manages to have white marble and not be icy cold feeling.
ロサンゼルスにあるラグジュアリーな広いトランジショナルスタイルのおしゃれなマスターバスルーム (シェーカースタイル扉のキャビネット、グレーのキャビネット、一体型トイレ 、黒いタイル、石タイル、白い壁、大理石の床、アンダーカウンター洗面器、大理石の洗面台、アルコーブ型シャワー、開き戸のシャワー) の写真
ロサンゼルスにあるラグジュアリーな広いトランジショナルスタイルのおしゃれなマスターバスルーム (シェーカースタイル扉のキャビネット、グレーのキャビネット、一体型トイレ 、黒いタイル、石タイル、白い壁、大理石の床、アンダーカウンター洗面器、大理石の洗面台、アルコーブ型シャワー、開き戸のシャワー) の写真

This is the master bathroom shower. We expanded the bathroom area by taking over the upstairs apartment kitchen when we combined apartments. This shower features a teak wood shower floor for a luxurious feel under foot. Also in teak is the shower nook for soaps and bottles. The rain head and hand shower make for a flexible and exhilarating bathing experience, complete with a bench for relaxing. Photos by Brad Dickson
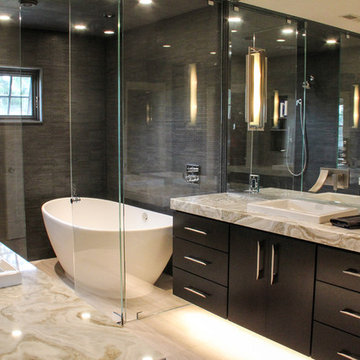
Luxury wet room with his and her vanities. Custom cabinetry by Hoosier House Furnishings, LLC. Greyon tile shower walls. Cloud limestone flooring. Heated floors. MTI Elise soaking tub. Duravit vessel sinks. Euphoria granite countertops.
Architectural design by Helman Sechrist Architecture; interior design by Jill Henner; general contracting by Martin Bros. Contracting, Inc.; photography by Marie 'Martin' Kinney
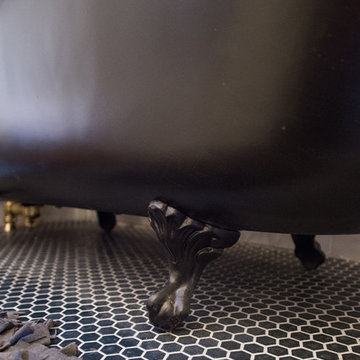
The "before" of this project was an all-out turquoise, 80's style bathroom that was cramped and needed a lot of help. The client wanted a clean, calming bathroom that made full use of the limited space. The apartment was in a prewar building, so we sought to preserve the building's rich history while creating a sleek and modern design.
To open up the space, we switched out an old tub and replaced it with a claw foot tub, then took out the vanity and put in a pedestal sink, making up for the lost storage with a medicine cabinet. Marble subway tiles, brass details, and contrasting black floor tiles add to the industrial charm, creating a chic but clean palette.
浴室・バスルーム (黒いタイル、メタルタイル、石タイル) の写真
1