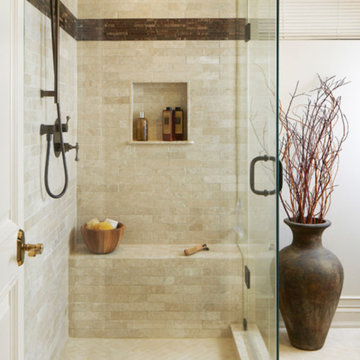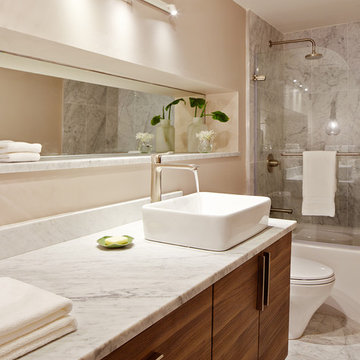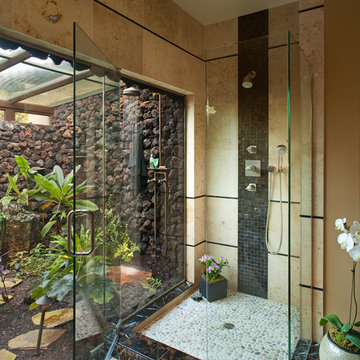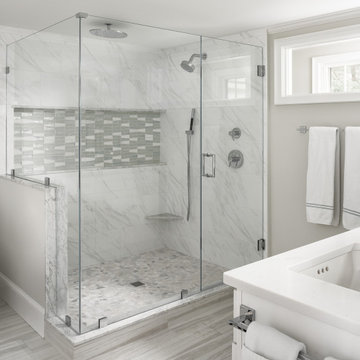浴室・バスルーム (メタルタイル、石タイル) の写真
絞り込み:
資材コスト
並び替え:今日の人気順
写真 1〜20 枚目(全 49,357 枚)
1/3

Hollywood Bath with soaking tub and shower.
Photos: Bob Greenspan
カンザスシティにある高級な中くらいなトランジショナルスタイルのおしゃれな浴室 (フラットパネル扉のキャビネット、中間色木目調キャビネット、和式浴槽、オープン型シャワー、分離型トイレ、黒いタイル、石タイル、青い壁、スレートの床、ベッセル式洗面器、大理石の洗面台) の写真
カンザスシティにある高級な中くらいなトランジショナルスタイルのおしゃれな浴室 (フラットパネル扉のキャビネット、中間色木目調キャビネット、和式浴槽、オープン型シャワー、分離型トイレ、黒いタイル、石タイル、青い壁、スレートの床、ベッセル式洗面器、大理石の洗面台) の写真

ニューアークにある高級な中くらいなトラディショナルスタイルのおしゃれなマスターバスルーム (コーナー設置型シャワー、ベージュのタイル、茶色いタイル、石タイル、白い壁、トラバーチンの床) の写真

ハワイにあるラグジュアリーな広いコンテンポラリースタイルのおしゃれなマスターバスルーム (フラットパネル扉のキャビネット、中間色木目調キャビネット、オープン型シャワー、置き型浴槽、ベージュのタイル、石タイル、ベージュの壁、トラバーチンの床、一体型シンク、木製洗面台、ベージュの床、オープンシャワー) の写真

Brad Knipstein
サンフランシスコにある低価格の中くらいなコンテンポラリースタイルのおしゃれなマスターバスルーム (ベッセル式洗面器、フラットパネル扉のキャビネット、濃色木目調キャビネット、大理石の洗面台、アルコーブ型浴槽、シャワー付き浴槽 、一体型トイレ 、石タイル、ベージュの壁、大理石の床、白いタイル) の写真
サンフランシスコにある低価格の中くらいなコンテンポラリースタイルのおしゃれなマスターバスルーム (ベッセル式洗面器、フラットパネル扉のキャビネット、濃色木目調キャビネット、大理石の洗面台、アルコーブ型浴槽、シャワー付き浴槽 、一体型トイレ 、石タイル、ベージュの壁、大理石の床、白いタイル) の写真

The entire ceiling of this powder room is one huge barrel vault. When the light from the wrought iron chandelier hits the curves, it dances around the room. Barrel vaults like this are very common in European church architecture…which was a big inspiration for this home.

Doublespace Photography
オタワにある中くらいなコンテンポラリースタイルのおしゃれなマスターバスルーム (ベッセル式洗面器、フラットパネル扉のキャビネット、中間色木目調キャビネット、クオーツストーンの洗面台、ベージュのタイル、石タイル、置き型浴槽、洗い場付きシャワー、ベージュの床、オープンシャワー、白い洗面カウンター) の写真
オタワにある中くらいなコンテンポラリースタイルのおしゃれなマスターバスルーム (ベッセル式洗面器、フラットパネル扉のキャビネット、中間色木目調キャビネット、クオーツストーンの洗面台、ベージュのタイル、石タイル、置き型浴槽、洗い場付きシャワー、ベージュの床、オープンシャワー、白い洗面カウンター) の写真

Photos by SpaceCrafting
ミネアポリスにある中くらいなトランジショナルスタイルのおしゃれなバスルーム (浴槽なし) (ベッセル式洗面器、淡色木目調キャビネット、タイルの洗面台、オープン型シャワー、分離型トイレ、グレーのタイル、石タイル、グレーの壁、セラミックタイルの床、オープンシャワー、フラットパネル扉のキャビネット) の写真
ミネアポリスにある中くらいなトランジショナルスタイルのおしゃれなバスルーム (浴槽なし) (ベッセル式洗面器、淡色木目調キャビネット、タイルの洗面台、オープン型シャワー、分離型トイレ、グレーのタイル、石タイル、グレーの壁、セラミックタイルの床、オープンシャワー、フラットパネル扉のキャビネット) の写真

Complete bath remodel. Carrera Marble on floors, countertops and walls. Cabinetry in dark brown stain. Bath tub removed to make room for walk-in shower with bench. Stone Creek Furniture

Photography by William Quarles
チャールストンにある広いトラディショナルスタイルのおしゃれなマスターバスルーム (置き型浴槽、石タイル、玉石タイル、インセット扉のキャビネット、ベージュのキャビネット、コーナー設置型シャワー、グレーのタイル、ベージュの壁、クオーツストーンの洗面台、グレーの床、白い洗面カウンター) の写真
チャールストンにある広いトラディショナルスタイルのおしゃれなマスターバスルーム (置き型浴槽、石タイル、玉石タイル、インセット扉のキャビネット、ベージュのキャビネット、コーナー設置型シャワー、グレーのタイル、ベージュの壁、クオーツストーンの洗面台、グレーの床、白い洗面カウンター) の写真

This traditional master bathroom is part of a full bedroom suite. It combines masculine and feminine elements to best suit both homeowners' tastes.
2011 ASID Award Winning Design
This 10,000 square foot home was built for a family who prized entertaining and wine, and who wanted a home that would serve them for the rest of their lives. Our goal was to build and furnish a European-inspired home that feels like ‘home,’ accommodates parties with over one hundred guests, and suits the homeowners throughout their lives.
We used a variety of stones, millwork, wallpaper, and faux finishes to compliment the large spaces & natural light. We chose furnishings that emphasize clean lines and a traditional style. Throughout the furnishings, we opted for rich finishes & fabrics for a formal appeal. The homes antiqued chandeliers & light-fixtures, along with the repeating hues of red & navy offer a formal tradition.
Of the utmost importance was that we create spaces for the homeowners lifestyle: wine & art collecting, entertaining, fitness room & sauna. We placed fine art at sight-lines & points of interest throughout the home, and we create rooms dedicated to the homeowners other interests.
Interior Design & Furniture by Martha O'Hara Interiors
Build by Stonewood, LLC
Architecture by Eskuche Architecture
Photography by Susan Gilmore

His vanity done in Crystal custom cabinetry and mirror surround with Crema marfil marble countertop and sconces by Hudson Valley: 4021-OB Menlo Park in Bronze finish. Faucet is by Jado 842/803/105 Hatteras widespread lavatory faucet, lever handles, old bronze. Paint is Benjamin Moore 956 Palace White. Eric Rorer Photography

Within an enclosure of lava rock, tiny tree frogs and colorful lizards frolic within lush tropical foliage reaching toward the sun.
サンディエゴにある高級な中くらいなトロピカルスタイルのおしゃれなマスターバスルーム (オープン型シャワー、一体型トイレ 、黒いタイル、石タイル、ベージュの壁、セラミックタイルの床、ベッセル式洗面器、開き戸のシャワー) の写真
サンディエゴにある高級な中くらいなトロピカルスタイルのおしゃれなマスターバスルーム (オープン型シャワー、一体型トイレ 、黒いタイル、石タイル、ベージュの壁、セラミックタイルの床、ベッセル式洗面器、開き戸のシャワー) の写真

This Guest Bathroom designed with natural cabinets, island stone on the walls, limestone flooring and shower walls.
オレンジカウンティにある高級な小さなコンテンポラリースタイルのおしゃれな子供用バスルーム (フラットパネル扉のキャビネット、淡色木目調キャビネット、アルコーブ型シャワー、一体型トイレ 、白いタイル、石タイル、白い壁、ライムストーンの床、オーバーカウンターシンク、人工大理石カウンター、ベージュの床、開き戸のシャワー、白い洗面カウンター、ニッチ、洗面台1つ) の写真
オレンジカウンティにある高級な小さなコンテンポラリースタイルのおしゃれな子供用バスルーム (フラットパネル扉のキャビネット、淡色木目調キャビネット、アルコーブ型シャワー、一体型トイレ 、白いタイル、石タイル、白い壁、ライムストーンの床、オーバーカウンターシンク、人工大理石カウンター、ベージュの床、開き戸のシャワー、白い洗面カウンター、ニッチ、洗面台1つ) の写真

ロンドンにある高級な中くらいなコンテンポラリースタイルのおしゃれな子供用バスルーム (シェーカースタイル扉のキャビネット、グレーのキャビネット、置き型浴槽、オープン型シャワー、一体型トイレ 、グレーのタイル、石タイル、グレーの壁、磁器タイルの床、御影石の洗面台、白い床、開き戸のシャワー、白い洗面カウンター、洗面台2つ、独立型洗面台) の写真

The thoughtful design for the bathroom includes an interior window which amplifies the amount of natural light accentuating the front-to-back length of the room.

ロサンゼルスにある高級な広いモダンスタイルのおしゃれなマスターバスルーム (フラットパネル扉のキャビネット、淡色木目調キャビネット、置き型浴槽、洗い場付きシャワー、一体型トイレ 、白いタイル、石タイル、白い壁、磁器タイルの床、アンダーカウンター洗面器、珪岩の洗面台、グレーの床、オープンシャワー、グレーの洗面カウンター、シャワーベンチ、洗面台2つ、フローティング洗面台) の写真

At once intimate and soothing, the spa-like master bath allows for separate bathing and showering options. LED accent lighting runs the entire length of the wall niche and under the floating slab bench.
The soaking tub from Hydrosystems is made of a volcanic composite blend and is finished in matte black.
The Village at Seven Desert Mountain—Scottsdale
Architecture: Drewett Works
Builder: Cullum Homes
Interiors: Ownby Design
Landscape: Greey | Pickett
Photographer: Dino Tonn
https://www.drewettworks.com/the-model-home-at-village-at-seven-desert-mountain/

コーンウォールにある中くらいなカントリー風のおしゃれなバスルーム (浴槽なし) (置き型浴槽、オープン型シャワー、一体型トイレ 、ベージュのタイル、石タイル、ベージュの壁、無垢フローリング、木製洗面台、茶色い床、オープンシャワー、洗面台2つ) の写真

Bright white modern farmhouse bathroom
他の地域にある高級な中くらいなカントリー風のおしゃれなマスターバスルーム (フラットパネル扉のキャビネット、ベージュのキャビネット、置き型浴槽、アルコーブ型シャワー、白いタイル、石タイル、グレーの壁、オーバーカウンターシンク、大理石の洗面台、白い床、開き戸のシャワー、白い洗面カウンター、ニッチ、洗面台2つ、独立型洗面台) の写真
他の地域にある高級な中くらいなカントリー風のおしゃれなマスターバスルーム (フラットパネル扉のキャビネット、ベージュのキャビネット、置き型浴槽、アルコーブ型シャワー、白いタイル、石タイル、グレーの壁、オーバーカウンターシンク、大理石の洗面台、白い床、開き戸のシャワー、白い洗面カウンター、ニッチ、洗面台2つ、独立型洗面台) の写真

オースティンにある広いコンテンポラリースタイルのおしゃれなマスターバスルーム (フラットパネル扉のキャビネット、白いキャビネット、置き型浴槽、全タイプのシャワー、グレーのタイル、石タイル、白い壁、セラミックタイルの床、アンダーカウンター洗面器、珪岩の洗面台、グレーの床、開き戸のシャワー、白い洗面カウンター、洗面台2つ、フローティング洗面台) の写真
浴室・バスルーム (メタルタイル、石タイル) の写真
1