浴室・バスルーム (モノトーンのタイル、ピンクのタイル) の写真
絞り込み:
資材コスト
並び替え:今日の人気順
写真 141〜160 枚目(全 16,451 枚)
1/3
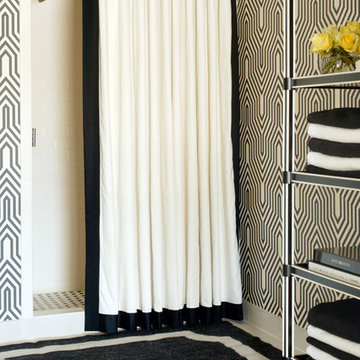
リトルロックにある高級な中くらいなトランジショナルスタイルのおしゃれな浴室 (アルコーブ型シャワー、マルチカラーの壁、モノトーンのタイル) の写真

Master Bathroom Remodel
フェニックスにある高級な中くらいなトラディショナルスタイルのおしゃれなマスターバスルーム (白いキャビネット、アルコーブ型シャワー、モノトーンのタイル、セラミックタイル、ベージュの壁、トラバーチンの床、アンダーカウンター洗面器、ガラスの洗面台) の写真
フェニックスにある高級な中くらいなトラディショナルスタイルのおしゃれなマスターバスルーム (白いキャビネット、アルコーブ型シャワー、モノトーンのタイル、セラミックタイル、ベージュの壁、トラバーチンの床、アンダーカウンター洗面器、ガラスの洗面台) の写真

This kid's bathroom has a simple design that will never go out of style. This black and white bathroom features Alder cabinetry, contemporary mirror wrap, matte hexagon floor tile, and a playful pattern tile used for the backsplash and shower niche.

New build dreams always require a clear design vision and this 3,650 sf home exemplifies that. Our clients desired a stylish, modern aesthetic with timeless elements to create balance throughout their home. With our clients intention in mind, we achieved an open concept floor plan complimented by an eye-catching open riser staircase. Custom designed features are showcased throughout, combined with glass and stone elements, subtle wood tones, and hand selected finishes.
The entire home was designed with purpose and styled with carefully curated furnishings and decor that ties these complimenting elements together to achieve the end goal. At Avid Interior Design, our goal is to always take a highly conscious, detailed approach with our clients. With that focus for our Altadore project, we were able to create the desirable balance between timeless and modern, to make one more dream come true.

サンディエゴにある高級な小さなビーチスタイルのおしゃれなマスターバスルーム (インセット扉のキャビネット、中間色木目調キャビネット、コーナー設置型シャワー、一体型トイレ 、モノトーンのタイル、大理石タイル、白い壁、大理石の床、アンダーカウンター洗面器、珪岩の洗面台、白い床、開き戸のシャワー、黒い洗面カウンター、洗面台2つ、造り付け洗面台) の写真

チャールストンにある巨大なモダンスタイルのおしゃれなマスターバスルーム (フラットパネル扉のキャビネット、黒いキャビネット、ダブルシャワー、分離型トイレ、モノトーンのタイル、磁器タイル、白い壁、磁器タイルの床、アンダーカウンター洗面器、クオーツストーンの洗面台、白い床、オープンシャワー、白い洗面カウンター、シャワーベンチ、洗面台2つ、フローティング洗面台) の写真

ロンドンにあるモダンスタイルのおしゃれな子供用バスルーム (ドロップイン型浴槽、オープン型シャワー、壁掛け式トイレ、モノトーンのタイル、ベージュの壁、大理石の床、白い床、オープンシャワー、洗面台2つ、造り付け洗面台、横長型シンク) の写真

Réinvention totale d’un studio de 11m2 en un élégant pied-à-terre pour une jeune femme raffinée
Les points forts :
- Aménagement de 3 espaces distincts et fonctionnels (Cuisine/SAM, Chambre/salon et SDE)
- Menuiseries sur mesure permettant d’exploiter chaque cm2
- Atmosphère douce et lumineuse
Crédit photos © Laura JACQUES

ADU luxury bathroom with two head shower and shower bench.
オレンジカウンティにある高級な小さなミッドセンチュリースタイルのおしゃれなバスルーム (浴槽なし) (フラットパネル扉のキャビネット、白いキャビネット、アルコーブ型シャワー、一体型トイレ 、モノトーンのタイル、セラミックタイル、白い壁、セラミックタイルの床、一体型シンク、ラミネートカウンター、グレーの床、引戸のシャワー、白い洗面カウンター、シャワーベンチ、洗面台1つ、造り付け洗面台、パネル壁) の写真
オレンジカウンティにある高級な小さなミッドセンチュリースタイルのおしゃれなバスルーム (浴槽なし) (フラットパネル扉のキャビネット、白いキャビネット、アルコーブ型シャワー、一体型トイレ 、モノトーンのタイル、セラミックタイル、白い壁、セラミックタイルの床、一体型シンク、ラミネートカウンター、グレーの床、引戸のシャワー、白い洗面カウンター、シャワーベンチ、洗面台1つ、造り付け洗面台、パネル壁) の写真
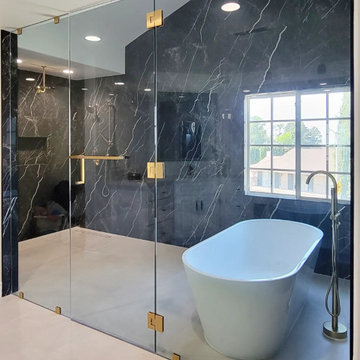
Massive walk-in wet room, featuring Large Format porcelain tile, and flooring and gold fixtures
オレンジカウンティにある高級な広いモダンスタイルのおしゃれなマスターバスルーム (置き型浴槽、洗い場付きシャワー、モノトーンのタイル、黒い壁、磁器タイルの床、グレーの床、開き戸のシャワー、ニッチ) の写真
オレンジカウンティにある高級な広いモダンスタイルのおしゃれなマスターバスルーム (置き型浴槽、洗い場付きシャワー、モノトーンのタイル、黒い壁、磁器タイルの床、グレーの床、開き戸のシャワー、ニッチ) の写真
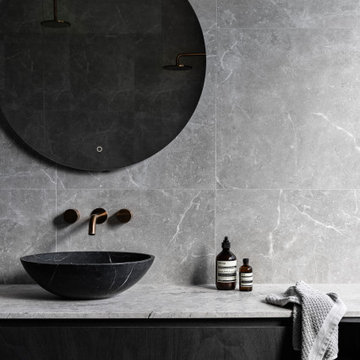
シドニーにある高級な広いモダンスタイルのおしゃれなマスターバスルーム (黒いキャビネット、ダブルシャワー、モノトーンのタイル、大理石の洗面台、黒い洗面カウンター、洗面台1つ、造り付け洗面台) の写真

We combined brushed black fitting along with marble and concrete tiles and a wooden vanity to create gentle industrial hints in this family bathroom.
There is heaps of storage for all the family to use and the feature lighting make it a welcoming space at all times of day, There is even a jacuzzi bath and TV for those luxurious weekend evening staying home.

We gut renovated this bathroom down to the studs. We kept the layout but used Fireclay tiles to bring a fresh and functional perspective.
シカゴにあるお手頃価格の小さなモダンスタイルのおしゃれなマスターバスルーム (白いキャビネット、オープン型シャワー、分離型トイレ、モノトーンのタイル、テラコッタタイル、青い壁、テラコッタタイルの床、人工大理石カウンター、白い床、開き戸のシャワー、洗面台1つ、フローティング洗面台、全タイプの天井の仕上げ) の写真
シカゴにあるお手頃価格の小さなモダンスタイルのおしゃれなマスターバスルーム (白いキャビネット、オープン型シャワー、分離型トイレ、モノトーンのタイル、テラコッタタイル、青い壁、テラコッタタイルの床、人工大理石カウンター、白い床、開き戸のシャワー、洗面台1つ、フローティング洗面台、全タイプの天井の仕上げ) の写真

This project involved 2 bathrooms, one in front of the other. Both needed facelifts and more space. We ended up moving the wall to the right out to give the space (see the before photos!) This is the kids' bathroom, so we amped up the graphics and fun with a bold, but classic, floor tile; a blue vanity; mixed finishes; matte black plumbing fixtures; and pops of red and yellow.

This en-suite was part of our clients bedroom makeover. We wanted to create a bright and visually impactful space. We selected a monochrome scheme with fully tiled marble effect tiles. We added matt black accessories and taps.

他の地域にある中くらいなコンテンポラリースタイルのおしゃれなバスルーム (浴槽なし) (ドロップイン型浴槽、シャワー付き浴槽 、分離型トイレ、モノトーンのタイル、セラミックタイル、グレーの壁、セラミックタイルの床、ペデスタルシンク、白い床、シャワーカーテン、白い洗面カウンター、洗面台1つ、独立型洗面台) の写真
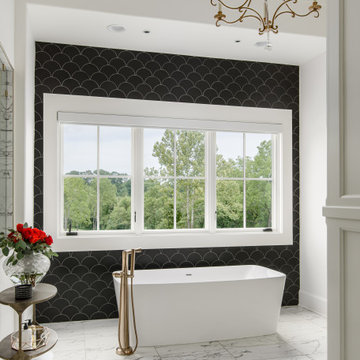
Architecture: Noble Johnson Architects
Interior Design: Rachel Hughes - Ye Peddler
Photography: Garett + Carrie Buell of Studiobuell/ studiobuell.com
ナッシュビルにある広いトランジショナルスタイルのおしゃれなマスターバスルーム (造り付け洗面台、白いキャビネット、置き型浴槽、アルコーブ型シャワー、モノトーンのタイル、白い壁、アンダーカウンター洗面器、白い床、開き戸のシャワー、黒い洗面カウンター、トイレ室、洗面台2つ) の写真
ナッシュビルにある広いトランジショナルスタイルのおしゃれなマスターバスルーム (造り付け洗面台、白いキャビネット、置き型浴槽、アルコーブ型シャワー、モノトーンのタイル、白い壁、アンダーカウンター洗面器、白い床、開き戸のシャワー、黒い洗面カウンター、トイレ室、洗面台2つ) の写真

オレンジカウンティにあるお手頃価格の小さなカントリー風のおしゃれなバスルーム (浴槽なし) (家具調キャビネット、中間色木目調キャビネット、コーナー設置型シャワー、一体型トイレ 、モノトーンのタイル、セメントタイル、ベージュの壁、セメントタイルの床、アンダーカウンター洗面器、大理石の洗面台、マルチカラーの床、開き戸のシャワー、白い洗面カウンター、ニッチ、洗面台1つ、独立型洗面台) の写真
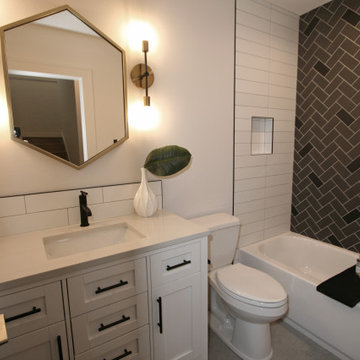
シアトルにあるお手頃価格の中くらいなトランジショナルスタイルのおしゃれな子供用バスルーム (シェーカースタイル扉のキャビネット、白いキャビネット、アルコーブ型浴槽、分離型トイレ、モノトーンのタイル、磁器タイル、白い壁、磁器タイルの床、アンダーカウンター洗面器、クオーツストーンの洗面台、グレーの床、白い洗面カウンター、洗面台1つ、独立型洗面台) の写真

Un air de boudoir pour cet espace, entre rangements aux boutons en laiton, et la niche qui accueille son miroir doré sur fond de mosaïque rose ! Beaucoup de détails qui font la différence !
浴室・バスルーム (モノトーンのタイル、ピンクのタイル) の写真
8