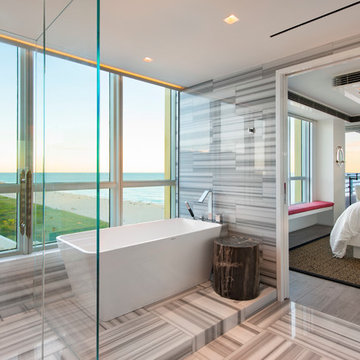広い浴室・バスルーム (マルチカラーの壁、ピンクの壁) の写真
絞り込み:
資材コスト
並び替え:今日の人気順
写真 1〜20 枚目(全 3,770 枚)
1/4

The family living in this shingled roofed home on the Peninsula loves color and pattern. At the heart of the two-story house, we created a library with high gloss lapis blue walls. The tête-à-tête provides an inviting place for the couple to read while their children play games at the antique card table. As a counterpoint, the open planned family, dining room, and kitchen have white walls. We selected a deep aubergine for the kitchen cabinetry. In the tranquil master suite, we layered celadon and sky blue while the daughters' room features pink, purple, and citrine.

シカゴにある広いコンテンポラリースタイルのおしゃれな浴室 (フラットパネル扉のキャビネット、白いキャビネット、ダブルシャワー、白いタイル、アンダーカウンター洗面器、開き戸のシャワー、大理石タイル、マルチカラーの壁、磁器タイルの床、コンクリートの洗面台、グレーの床) の写真

Situated on the west slope of Mt. Baker Ridge, this remodel takes a contemporary view on traditional elements to maximize space, lightness and spectacular views of downtown Seattle and Puget Sound. We were approached by Vertical Construction Group to help a client bring their 1906 craftsman into the 21st century. The original home had many redeeming qualities that were unfortunately compromised by an early 2000’s renovation. This left the new homeowners with awkward and unusable spaces. After studying numerous space plans and roofline modifications, we were able to create quality interior and exterior spaces that reflected our client’s needs and design sensibilities. The resulting master suite, living space, roof deck(s) and re-invented kitchen are great examples of a successful collaboration between homeowner and design and build teams.

Our New Home Buyer commissioned HOMEREDI to convert their old Master Bathroom into a spacious newly designed Contemporary retreat. We asked our designer Samantha Murray from SM Designs to work with our client to select all required tiles from our tile distributor. We then extended full contractor pricing toward the purchase of all fixtures used in this Spa bathroom. One of the unique features of this bathroom is a large 40"x40"x32" Japanese style soaking tub. Once this magnificent project was completed we asked our professional photographer Chuck Dana's Photography to capture the beauty of implementation. Lots of credit also goes to our clients who worked with us and our designer to fine tune their requirements. We are privileged to make their imagination come to life in this magnificent space.
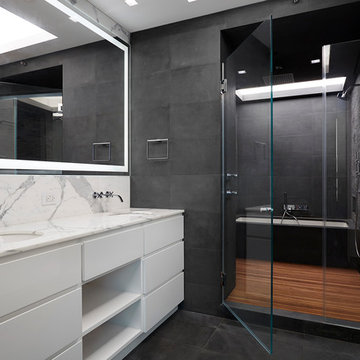
ニューヨークにあるお手頃価格の広いモダンスタイルのおしゃれなマスターバスルーム (アンダーカウンター洗面器、白いキャビネット、大理石の洗面台、ドロップイン型浴槽、シャワー付き浴槽 、グレーのタイル、マルチカラーの壁、セラミックタイルの床、フラットパネル扉のキャビネット) の写真

Transformed refurbished dresser turned bathroom vanity. Twin sinks, black hardware, gold/black sconces and multi toned green tile are the backdrop for this signature piece.

This modern design was achieved through chrome fixtures, a smoky taupe color palette and creative lighting. There is virtually no wood in this contemporary master bathroom—even the doors are framed in metal.

Set within a classic 3 story townhouse in Clifton is this stunning ensuite bath and steam room. The brief called for understated luxury, a space to start the day right or relax after a long day. The space drops down from the master bedroom and had a large chimney breast giving challenges and opportunities to our designer. The result speaks for itself, a truly luxurious space with every need considered. His and hers sinks with a book-matched marble slab backdrop act as a dramatic feature revealed as you come down the steps. The steam room with wrap around bench has a built in sound system for the ultimate in relaxation while the freestanding egg bath, surrounded by atmospheric recess lighting, offers a warming embrace at the end of a long day.
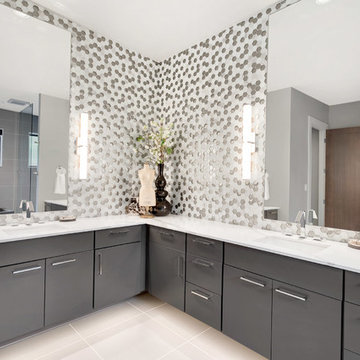
Upper floor master suite bath features an entire backsplash wall of hexagon tile.
シアトルにある広いコンテンポラリースタイルのおしゃれなマスターバスルーム (フラットパネル扉のキャビネット、グレーのキャビネット、グレーのタイル、マルチカラーのタイル、白いタイル、アンダーカウンター洗面器、クオーツストーンの洗面台、モザイクタイル、マルチカラーの壁、白い床) の写真
シアトルにある広いコンテンポラリースタイルのおしゃれなマスターバスルーム (フラットパネル扉のキャビネット、グレーのキャビネット、グレーのタイル、マルチカラーのタイル、白いタイル、アンダーカウンター洗面器、クオーツストーンの洗面台、モザイクタイル、マルチカラーの壁、白い床) の写真
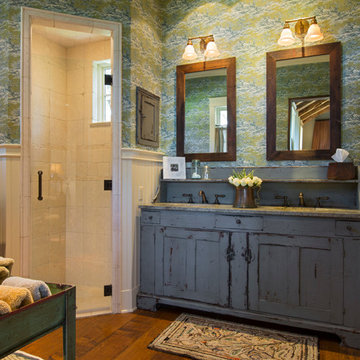
Mark Knight
オースティンにある広いラスティックスタイルのおしゃれなマスターバスルーム (ヴィンテージ仕上げキャビネット、コーナー設置型シャワー、マルチカラーの壁、無垢フローリング) の写真
オースティンにある広いラスティックスタイルのおしゃれなマスターバスルーム (ヴィンテージ仕上げキャビネット、コーナー設置型シャワー、マルチカラーの壁、無垢フローリング) の写真

This rustic basement sauna and steam room makes it feel like spa day at home!
他の地域にある高級な広いラスティックスタイルのおしゃれなマスターバスルーム (シェーカースタイル扉のキャビネット、中間色木目調キャビネット、アルコーブ型シャワー、ベージュのタイル、茶色いタイル、グレーのタイル、石タイル、マルチカラーの壁、スレートの床、アンダーカウンター洗面器、御影石の洗面台、マルチカラーの床、開き戸のシャワー) の写真
他の地域にある高級な広いラスティックスタイルのおしゃれなマスターバスルーム (シェーカースタイル扉のキャビネット、中間色木目調キャビネット、アルコーブ型シャワー、ベージュのタイル、茶色いタイル、グレーのタイル、石タイル、マルチカラーの壁、スレートの床、アンダーカウンター洗面器、御影石の洗面台、マルチカラーの床、開き戸のシャワー) の写真
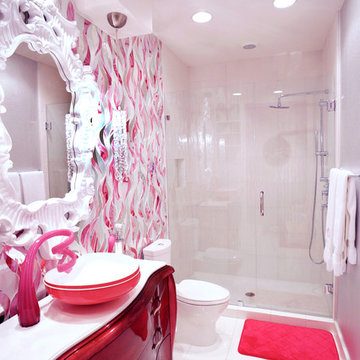
Contemporary Bathroom
Photo by Casey Dunn
オースティンにあるラグジュアリーな広いコンテンポラリースタイルのおしゃれな浴室 (ベッセル式洗面器、赤いキャビネット、アルコーブ型シャワー、白いタイル、大理石の洗面台、一体型トイレ 、ガラスタイル、マルチカラーの壁、大理石の床) の写真
オースティンにあるラグジュアリーな広いコンテンポラリースタイルのおしゃれな浴室 (ベッセル式洗面器、赤いキャビネット、アルコーブ型シャワー、白いタイル、大理石の洗面台、一体型トイレ 、ガラスタイル、マルチカラーの壁、大理石の床) の写真
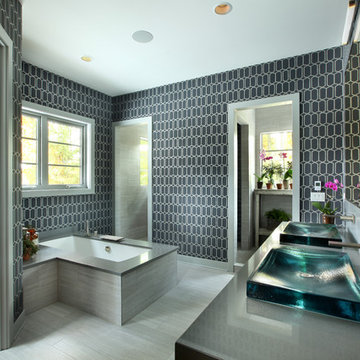
The Hasserton is a sleek take on the waterfront home. This multi-level design exudes modern chic as well as the comfort of a family cottage. The sprawling main floor footprint offers homeowners areas to lounge, a spacious kitchen, a formal dining room, access to outdoor living, and a luxurious master bedroom suite. The upper level features two additional bedrooms and a loft, while the lower level is the entertainment center of the home. A curved beverage bar sits adjacent to comfortable sitting areas. A guest bedroom and exercise facility are also located on this floor.

Our client had a vision for her bath that our tile setters were able to bring to life.
サンディエゴにある広いビーチスタイルのおしゃれなマスターバスルーム (モザイクタイル、落し込みパネル扉のキャビネット、濃色木目調キャビネット、ドロップイン型浴槽、オープン型シャワー、青いタイル、マルチカラーの壁、玉石タイル、人工大理石カウンター、グレーの床、オープンシャワー) の写真
サンディエゴにある広いビーチスタイルのおしゃれなマスターバスルーム (モザイクタイル、落し込みパネル扉のキャビネット、濃色木目調キャビネット、ドロップイン型浴槽、オープン型シャワー、青いタイル、マルチカラーの壁、玉石タイル、人工大理石カウンター、グレーの床、オープンシャワー) の写真

ロンドンにある高級な広いコンテンポラリースタイルのおしゃれな子供用バスルーム (フラットパネル扉のキャビネット、白いキャビネット、コーナー設置型シャワー、壁掛け式トイレ、磁器タイル、マルチカラーの壁、磁器タイルの床、ピンクの床、開き戸のシャワー、ニッチ、洗面台2つ、フローティング洗面台) の写真

Photo Credit:
Aimée Mazzenga
シカゴにある広いコンテンポラリースタイルのおしゃれなマスターバスルーム (インセット扉のキャビネット、淡色木目調キャビネット、ドロップイン型浴槽、オープン型シャワー、分離型トイレ、白いタイル、磁器タイル、マルチカラーの壁、磁器タイルの床、アンダーカウンター洗面器、タイルの洗面台、マルチカラーの床、オープンシャワー、白い洗面カウンター) の写真
シカゴにある広いコンテンポラリースタイルのおしゃれなマスターバスルーム (インセット扉のキャビネット、淡色木目調キャビネット、ドロップイン型浴槽、オープン型シャワー、分離型トイレ、白いタイル、磁器タイル、マルチカラーの壁、磁器タイルの床、アンダーカウンター洗面器、タイルの洗面台、マルチカラーの床、オープンシャワー、白い洗面カウンター) の写真
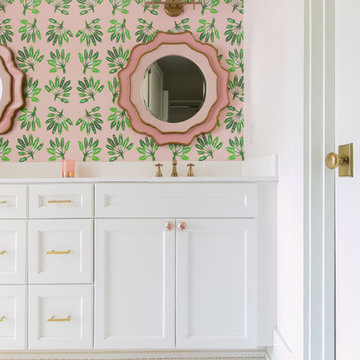
Patrick Brickman
チャールストンにある高級な広いトランジショナルスタイルのおしゃれな子供用バスルーム (ピンクの壁、落し込みパネル扉のキャビネット、白いキャビネット、アルコーブ型浴槽、シャワー付き浴槽 、白いタイル、セラミックタイル、モザイクタイル、一体型シンク、クオーツストーンの洗面台、白い床、シャワーカーテン、白い洗面カウンター) の写真
チャールストンにある高級な広いトランジショナルスタイルのおしゃれな子供用バスルーム (ピンクの壁、落し込みパネル扉のキャビネット、白いキャビネット、アルコーブ型浴槽、シャワー付き浴槽 、白いタイル、セラミックタイル、モザイクタイル、一体型シンク、クオーツストーンの洗面台、白い床、シャワーカーテン、白い洗面カウンター) の写真
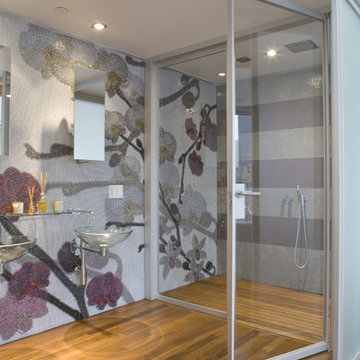
シカゴにある広いコンテンポラリースタイルのおしゃれなマスターバスルーム (壁付け型シンク、バリアフリー、マルチカラーのタイル、モザイクタイル、無垢フローリング、マルチカラーの壁、茶色い床、開き戸のシャワー) の写真
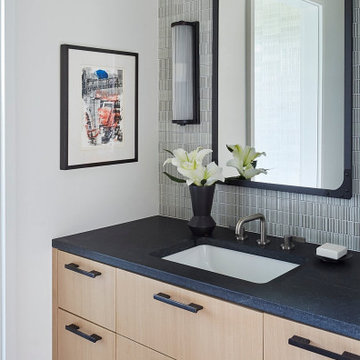
ミルウォーキーにある広いモダンスタイルのおしゃれな浴室 (フラットパネル扉のキャビネット、ベージュのキャビネット、マルチカラーのタイル、マルチカラーの壁、白い床、黒い洗面カウンター、洗面台1つ、造り付け洗面台、壁紙) の写真
広い浴室・バスルーム (マルチカラーの壁、ピンクの壁) の写真
1
