広い浴室・バスルーム (ベージュの壁) の写真
絞り込み:
資材コスト
並び替え:今日の人気順
写真 161〜180 枚目(全 43,610 枚)
1/3

サンフランシスコにあるラグジュアリーな広いカントリー風のおしゃれなマスターバスルーム (フラットパネル扉のキャビネット、淡色木目調キャビネット、置き型浴槽、洗い場付きシャワー、ベージュのタイル、セラミックタイル、ベージュの壁、セラミックタイルの床、アンダーカウンター洗面器、クオーツストーンの洗面台、ベージュの床、オープンシャワー、グレーの洗面カウンター、トイレ室、洗面台2つ、フローティング洗面台) の写真
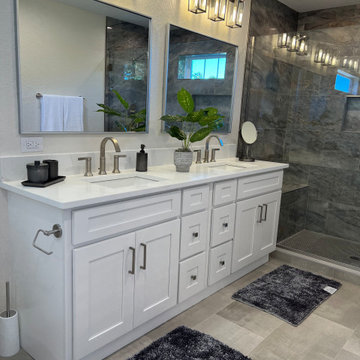
オーランドにある高級な広いモダンスタイルのおしゃれなマスターバスルーム (白いキャビネット、一体型トイレ 、グレーのタイル、グレーの床、開き戸のシャワー、白い洗面カウンター、洗面台2つ、造り付け洗面台、シェーカースタイル扉のキャビネット、セラミックタイル、ベージュの壁、セラミックタイルの床、アンダーカウンター洗面器、木製洗面台、シャワーベンチ) の写真

Master bathroom with freestanding shower and built in dressing table and double vanities
ニューヨークにある広いビーチスタイルのおしゃれなマスターバスルーム (落し込みパネル扉のキャビネット、白いキャビネット、ドロップイン型浴槽、コーナー設置型シャワー、青いタイル、ガラス板タイル、ベージュの壁、磁器タイルの床、アンダーカウンター洗面器、クオーツストーンの洗面台、ベージュの床、開き戸のシャワー、マルチカラーの洗面カウンター、洗面台2つ、造り付け洗面台、白い天井) の写真
ニューヨークにある広いビーチスタイルのおしゃれなマスターバスルーム (落し込みパネル扉のキャビネット、白いキャビネット、ドロップイン型浴槽、コーナー設置型シャワー、青いタイル、ガラス板タイル、ベージュの壁、磁器タイルの床、アンダーカウンター洗面器、クオーツストーンの洗面台、ベージュの床、開き戸のシャワー、マルチカラーの洗面カウンター、洗面台2つ、造り付け洗面台、白い天井) の写真

At once intimate and soothing, the spa-like master bath allows for separate bathing and showering options. LED accent lighting runs the entire length of the wall niche and under the floating slab bench.
The soaking tub from Hydrosystems is made of a volcanic composite blend and is finished in matte black.
The Village at Seven Desert Mountain—Scottsdale
Architecture: Drewett Works
Builder: Cullum Homes
Interiors: Ownby Design
Landscape: Greey | Pickett
Photographer: Dino Tonn
https://www.drewettworks.com/the-model-home-at-village-at-seven-desert-mountain/

Ванная в морском стиле
モスクワにあるお手頃価格の広いコンテンポラリースタイルのおしゃれなマスターバスルーム (全タイプのキャビネット扉、白いキャビネット、アルコーブ型浴槽、洗い場付きシャワー、壁掛け式トイレ、ベージュのタイル、磁器タイル、ベージュの壁、磁器タイルの床、一体型シンク、マルチカラーの床、開き戸のシャワー、洗面台1つ、フローティング洗面台、全タイプの天井の仕上げ、全タイプの壁の仕上げ) の写真
モスクワにあるお手頃価格の広いコンテンポラリースタイルのおしゃれなマスターバスルーム (全タイプのキャビネット扉、白いキャビネット、アルコーブ型浴槽、洗い場付きシャワー、壁掛け式トイレ、ベージュのタイル、磁器タイル、ベージュの壁、磁器タイルの床、一体型シンク、マルチカラーの床、開き戸のシャワー、洗面台1つ、フローティング洗面台、全タイプの天井の仕上げ、全タイプの壁の仕上げ) の写真

A complete renovation of this master bathroom took it from old, dated and damaged to a sophisticated and elegant spa-like retreat! Marble tile installed in a herringbone pattern set the tone for elegance. Lovely pedestal tub, copper sinks, unique lighting and plumbing fixtures add unexpected details.

Custom Surface Solutions (www.css-tile.com) - Owner Craig Thompson (512) 966-8296. This project shows a shower / bath and vanity counter remodel. 12" x 24" porcelain tile shower walls and tub deck with Light Beige Schluter Jolly coated aluminum profile edge. 4" custom mosaic accent band on shower walls, tub backsplash and vanity backsplash. Tiled shower niche with Schluter Floral patter Shelf-N and matching . Schluter drain in Brushed Nickel. Dual undermount sink vanity countertop using Silestone Eternal Marfil 3cm quartz. Signature Hardware faucets.

Master Bathroom with Italian porcelain floor tiles and frameless glass shower enclosure. All chrome finishes wrap this bathroom featuring a floating 72" vanity and a custom led front/back lit vanity mirror. Custom built in closet storage for linen. Shower consists of handheld, faucet, and 10" rainhead; All Kohler products used. Walk-in Shower has tile on its ceiling making it a perfect steam shower.

This personal vanity area of the primary bath offers plenty of storage for makeup, brushes, and the often-requested salon drawer for electrical equipment.
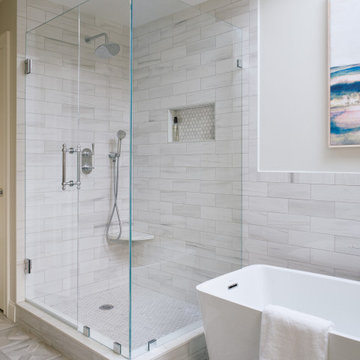
ボストンにあるお手頃価格の広いトランジショナルスタイルのおしゃれなマスターバスルーム (シェーカースタイル扉のキャビネット、ベージュのキャビネット、置き型浴槽、コーナー設置型シャワー、ベージュのタイル、セラミックタイル、ベージュの壁、セラミックタイルの床、アンダーカウンター洗面器、クオーツストーンの洗面台、ベージュの床、開き戸のシャワー、白い洗面カウンター、ニッチ、洗面台2つ、造り付け洗面台) の写真
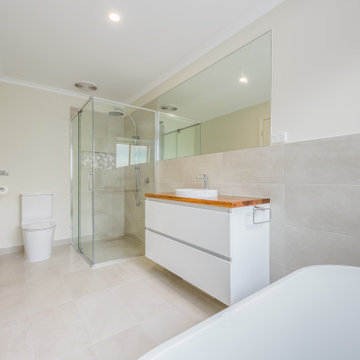
Updated family bathroom and Master bathroom
メルボルンにある高級な広いモダンスタイルのおしゃれなマスターバスルーム (家具調キャビネット、白いキャビネット、置き型浴槽、コーナー設置型シャワー、一体型トイレ 、ベージュのタイル、磁器タイル、ベージュの壁、磁器タイルの床、ベッセル式洗面器、木製洗面台、ベージュの床、開き戸のシャワー、ニッチ、洗面台1つ、フローティング洗面台) の写真
メルボルンにある高級な広いモダンスタイルのおしゃれなマスターバスルーム (家具調キャビネット、白いキャビネット、置き型浴槽、コーナー設置型シャワー、一体型トイレ 、ベージュのタイル、磁器タイル、ベージュの壁、磁器タイルの床、ベッセル式洗面器、木製洗面台、ベージュの床、開き戸のシャワー、ニッチ、洗面台1つ、フローティング洗面台) の写真

Master bathroom remodeled, unique custom one-piece wall mounted vanity with white quartz
ロサンゼルスにある広いモダンスタイルのおしゃれなマスターバスルーム (フラットパネル扉のキャビネット、中間色木目調キャビネット、置き型浴槽、オープン型シャワー、一体型トイレ 、グレーのタイル、磁器タイル、ベージュの壁、磁器タイルの床、アンダーカウンター洗面器、珪岩の洗面台、黒い床、開き戸のシャワー、ニッチ、洗面台2つ、フローティング洗面台) の写真
ロサンゼルスにある広いモダンスタイルのおしゃれなマスターバスルーム (フラットパネル扉のキャビネット、中間色木目調キャビネット、置き型浴槽、オープン型シャワー、一体型トイレ 、グレーのタイル、磁器タイル、ベージュの壁、磁器タイルの床、アンダーカウンター洗面器、珪岩の洗面台、黒い床、開き戸のシャワー、ニッチ、洗面台2つ、フローティング洗面台) の写真

Auch ein Heizkörper kann stilbildend sein. Dieser schicke Vola-Handtuchheizkörper sieht einfach gut aus.
他の地域にあるラグジュアリーな広いモダンスタイルのおしゃれなバスルーム (浴槽なし) (バリアフリー、壁掛け式トイレ、ベージュのタイル、ライムストーンタイル、ベージュの壁、ライムストーンの床、一体型シンク、ライムストーンの洗面台、ベージュの床、オープンシャワー、ベージュのカウンター、トイレ室、洗面台1つ、造り付け洗面台、板張り天井、ベージュのキャビネット) の写真
他の地域にあるラグジュアリーな広いモダンスタイルのおしゃれなバスルーム (浴槽なし) (バリアフリー、壁掛け式トイレ、ベージュのタイル、ライムストーンタイル、ベージュの壁、ライムストーンの床、一体型シンク、ライムストーンの洗面台、ベージュの床、オープンシャワー、ベージュのカウンター、トイレ室、洗面台1つ、造り付け洗面台、板張り天井、ベージュのキャビネット) の写真
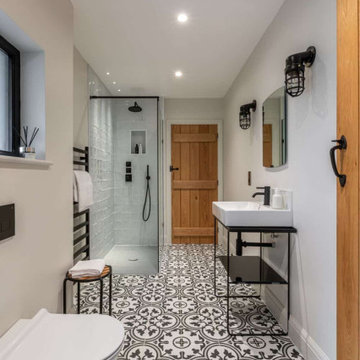
バークシャーにある広いコンテンポラリースタイルのおしゃれなマスターバスルーム (壁掛け式トイレ、ベージュの壁、コンソール型シンク、マルチカラーの床、オープンシャワー、コーナー設置型シャワー、ニッチ、洗面台1つ) の写真
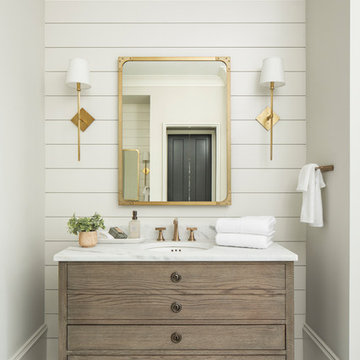
Shiplap meets Restoration Hardware for a winning combo in this owner's bath. It's always a nice touch to accent a vanity wall with either trim detail, tile, or wallpaper. Spa vibes are created from the hexagonal marble tile floors and up. This is one of two identical vanities in the Master Bath.
Wall Paint- Benjamin Moore Halo
Shiplap Paint- Benjamin Moore White Dove
Vanity- Restoration Hardware Maison Single Extra-Wide
( https://www.restorationhardware.com/catalog/product/product.jsp?productId=prod80948&categoryId=)
Mirror- Restoration Hardware Industrial Rivet in Lacquered Burnished Brass
( https://www.restorationhardware.com/catalog/product/product.jsp?productId=prod2420866)
Sconces- Hudson Valley Lighting Cortland in Aged Brass
( https://hudsonvalleylighting.hvlgroup.com/Product/211-HN)
Faucet- Delta Faucet Levoir Widespread ( https://m.fergusonshowrooms.com/product/brizo-65398LFLHPECOHX5398-brilliance-luxe-gold-1235463)
Floor Tile- Soho Studio Epoch Asian Statuary Hexagonal
( http://www.sohostudiocorp.com/epoch-asian-statuary-10-hexagon-honed-epchasnsthex)
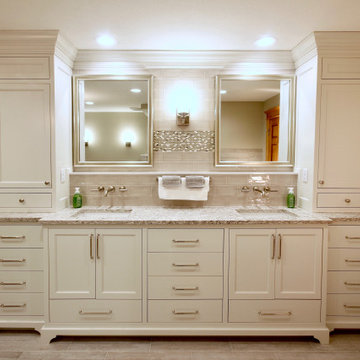
ミネアポリスにある広いトラディショナルスタイルのおしゃれなマスターバスルーム (落し込みパネル扉のキャビネット、白いキャビネット、ドロップイン型浴槽、オープン型シャワー、分離型トイレ、磁器タイル、ベージュの壁、磁器タイルの床、アンダーカウンター洗面器、クオーツストーンの洗面台、ベージュの床、オープンシャワー、マルチカラーの洗面カウンター) の写真
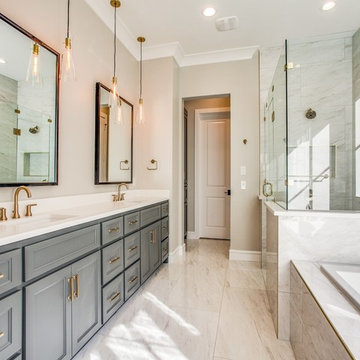
We help you make the right choices and get the results that your heart desires. Throughout the process of bathroom remodeling in Bellflower, we would keep an eye on the budget. After all, it’s your hard earned money! So, get in touch with us today and get the best services at the best prices!
Bathroom Remodeling in Bellflower, CA - http://progressivebuilders.la/

TEAM
Architect: LDa Architecture & Interiors
Interior Design: Nina Farmer Interiors
Builder: Wellen Construction
Landscape Architect: Matthew Cunningham Landscape Design
Photographer: Eric Piasecki Photography

A traditional home in the Claremont Hills of Berkeley is enlarged and fully renovated to fit the lives of a young couple and their growing family. The existing partial upper floor was fully expanded to create three additional bedrooms, a hall bath, laundry room and updated master suite, with the intention that the expanded house volume harmoniously integrates with the architectural character of the existing home. A new central staircase brings in a tremendous amount of daylight to the heart of the ground floor while also providing a strong visual connection between the floors. The new stair includes access to an expanded basement level with storage and recreation spaces for the family. Main level spaces were also extensively upgraded with the help of noted San Francisco interior designer Grant K. Gibson. Photos by Kathryn MacDonald.
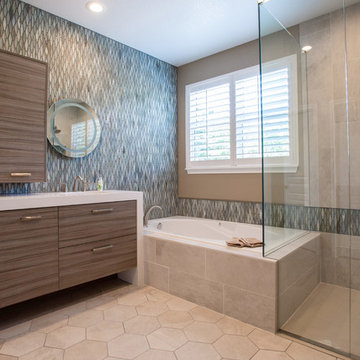
This master bath was changed from a basic builder grade to completely custom design for the homeowners specific needs. An open and airy, light and bright master bath will well appointed storage.
Photographs by Libbie Martin with Think Role.
広い浴室・バスルーム (ベージュの壁) の写真
9