広い浴室・バスルーム (造り付け洗面台、緑の壁) の写真
絞り込み:
資材コスト
並び替え:今日の人気順
写真 1〜20 枚目(全 489 枚)
1/4

グランドラピッズにある高級な広いカントリー風のおしゃれなマスターバスルーム (シェーカースタイル扉のキャビネット、中間色木目調キャビネット、置き型浴槽、オープン型シャワー、緑の壁、セラミックタイルの床、アンダーカウンター洗面器、クオーツストーンの洗面台、マルチカラーの床、オープンシャワー、白い洗面カウンター、ニッチ、洗面台2つ、造り付け洗面台、三角天井) の写真

Hood House is a playful protector that respects the heritage character of Carlton North whilst celebrating purposeful change. It is a luxurious yet compact and hyper-functional home defined by an exploration of contrast: it is ornamental and restrained, subdued and lively, stately and casual, compartmental and open.
For us, it is also a project with an unusual history. This dual-natured renovation evolved through the ownership of two separate clients. Originally intended to accommodate the needs of a young family of four, we shifted gears at the eleventh hour and adapted a thoroughly resolved design solution to the needs of only two. From a young, nuclear family to a blended adult one, our design solution was put to a test of flexibility.
The result is a subtle renovation almost invisible from the street yet dramatic in its expressive qualities. An oblique view from the northwest reveals the playful zigzag of the new roof, the rippling metal hood. This is a form-making exercise that connects old to new as well as establishing spatial drama in what might otherwise have been utilitarian rooms upstairs. A simple palette of Australian hardwood timbers and white surfaces are complimented by tactile splashes of brass and rich moments of colour that reveal themselves from behind closed doors.
Our internal joke is that Hood House is like Lazarus, risen from the ashes. We’re grateful that almost six years of hard work have culminated in this beautiful, protective and playful house, and so pleased that Glenda and Alistair get to call it home.

This primary en suite bath by Galaxy Building features a deep soaking tub, large shower, toilet compartment, custom vanity, skylight and tiled wall/backsplash. In House Photography.

The toilet is in a separate room. The door has an etched glass panel that provides both light and privacy.
サンフランシスコにある高級な広いトランジショナルスタイルのおしゃれなマスターバスルーム (フラットパネル扉のキャビネット、中間色木目調キャビネット、バリアフリー、一体型トイレ 、白いタイル、セラミックタイル、セラミックタイルの床、アンダーカウンター洗面器、珪岩の洗面台、グレーの床、オープンシャワー、白い洗面カウンター、洗面台2つ、造り付け洗面台、緑の壁、トイレ室) の写真
サンフランシスコにある高級な広いトランジショナルスタイルのおしゃれなマスターバスルーム (フラットパネル扉のキャビネット、中間色木目調キャビネット、バリアフリー、一体型トイレ 、白いタイル、セラミックタイル、セラミックタイルの床、アンダーカウンター洗面器、珪岩の洗面台、グレーの床、オープンシャワー、白い洗面カウンター、洗面台2つ、造り付け洗面台、緑の壁、トイレ室) の写真

We used the concept of a European wet room to maximize shower space. The natural and aqua color scheme is carried through here and seen in the unique tile inset. The straight lines of the brick set tile are offset by the organic pebble floor.
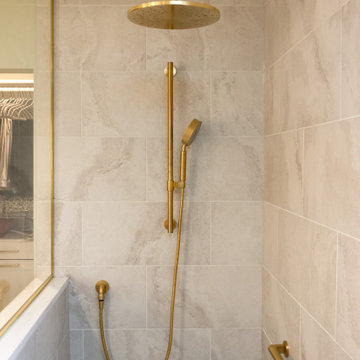
Master bathroom remodel by Advance Design Studio. Smart features include: warm floors, Kohler Eir toilet, medicine cabinets, and shower.
シカゴにある高級な広いトランジショナルスタイルのおしゃれなマスターバスルーム (シェーカースタイル扉のキャビネット、グレーのキャビネット、バリアフリー、ビデ、緑の壁、アンダーカウンター洗面器、オープンシャワー、洗面台2つ、造り付け洗面台) の写真
シカゴにある高級な広いトランジショナルスタイルのおしゃれなマスターバスルーム (シェーカースタイル扉のキャビネット、グレーのキャビネット、バリアフリー、ビデ、緑の壁、アンダーカウンター洗面器、オープンシャワー、洗面台2つ、造り付け洗面台) の写真

ミネアポリスにある高級な広いトラディショナルスタイルのおしゃれなマスターバスルーム (フラットパネル扉のキャビネット、中間色木目調キャビネット、アルコーブ型シャワー、一体型トイレ 、緑のタイル、セラミックタイル、緑の壁、モザイクタイル、オーバーカウンターシンク、ソープストーンの洗面台、マルチカラーの床、開き戸のシャワー、黒い洗面カウンター、シャワーベンチ、洗面台2つ、造り付け洗面台) の写真
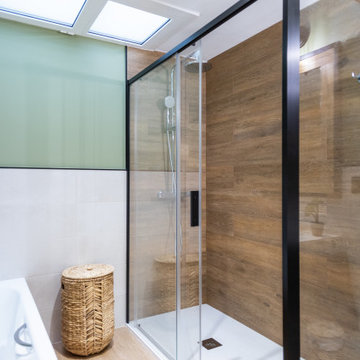
La zona de aguas se compone de una bañera y un plato de ducha. La ducha se protege con unas mamparas de puertas correderas.
バルセロナにあるお手頃価格の広い地中海スタイルのおしゃれなマスターバスルーム (レイズドパネル扉のキャビネット、ベージュのキャビネット、アルコーブ型浴槽、バリアフリー、分離型トイレ、白いタイル、セラミックタイル、緑の壁、セラミックタイルの床、茶色い床、引戸のシャワー、白い洗面カウンター、トイレ室、洗面台2つ、造り付け洗面台) の写真
バルセロナにあるお手頃価格の広い地中海スタイルのおしゃれなマスターバスルーム (レイズドパネル扉のキャビネット、ベージュのキャビネット、アルコーブ型浴槽、バリアフリー、分離型トイレ、白いタイル、セラミックタイル、緑の壁、セラミックタイルの床、茶色い床、引戸のシャワー、白い洗面カウンター、トイレ室、洗面台2つ、造り付け洗面台) の写真

ヒューストンにある高級な広いトランジショナルスタイルのおしゃれなマスターバスルーム (緑の壁、無垢フローリング、茶色い床、グレーのキャビネット、ドロップイン型浴槽、オープン型シャワー、分離型トイレ、マルチカラーのタイル、モザイクタイル、アンダーカウンター洗面器、大理石の洗面台、オープンシャワー、ベージュのカウンター、トイレ室、洗面台2つ、造り付け洗面台、三角天井、シェーカースタイル扉のキャビネット) の写真

This custom vanity is the perfect balance of the white marble and porcelain tile used in this large master restroom. The crystal and chrome sconces set the stage for the beauty to be appreciated in this spa-like space. The soft green walls complements the green veining in the marble backsplash, and is subtle with the quartz countertop.
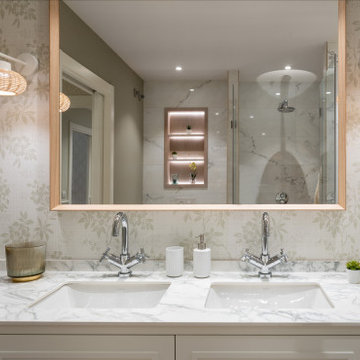
他の地域にある広いトランジショナルスタイルのおしゃれなマスターバスルーム (インセット扉のキャビネット、白いキャビネット、バリアフリー、壁掛け式トイレ、白いタイル、セラミックタイル、緑の壁、ラミネートの床、アンダーカウンター洗面器、クオーツストーンの洗面台、ベージュの床、開き戸のシャワー、白い洗面カウンター、ニッチ、造り付け洗面台、壁紙、洗面台2つ) の写真
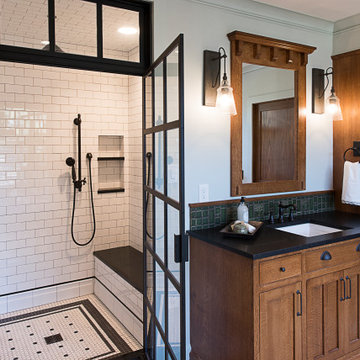
他の地域にある広いおしゃれなマスターバスルーム (中間色木目調キャビネット、一体型トイレ 、緑のタイル、緑の壁、黒い洗面カウンター、シャワーベンチ、造り付け洗面台) の写真
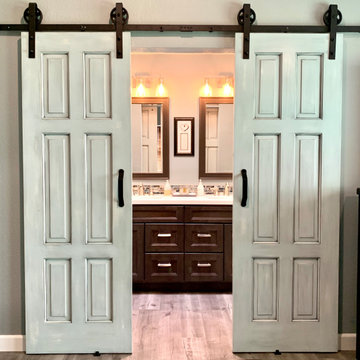
This clients master bedroom never had doors leading into the master bathroom. We removed the original arch and added these beautiful custom barn doors Which have a rustic teal finish with Kona glaze, they really set the stage as you’re entering this spa like remodeled restroom.
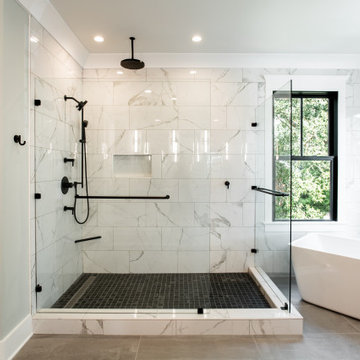
チャールストンにある広いトランジショナルスタイルのおしゃれなマスターバスルーム (白いキャビネット、置き型浴槽、洗い場付きシャワー、分離型トイレ、マルチカラーのタイル、緑の壁、アンダーカウンター洗面器、グレーの床、オープンシャワー、マルチカラーの洗面カウンター、トイレ室、洗面台2つ、造り付け洗面台) の写真
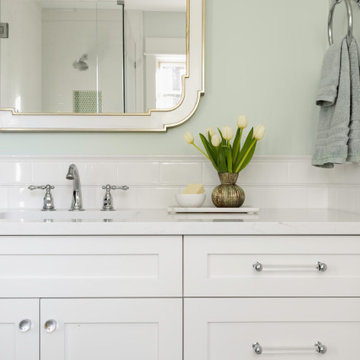
Teen girl's bathroom
シアトルにあるお手頃価格の広いトランジショナルスタイルのおしゃれなマスターバスルーム (落し込みパネル扉のキャビネット、白いキャビネット、コーナー設置型シャワー、分離型トイレ、白いタイル、緑の壁、モザイクタイル、アンダーカウンター洗面器、クオーツストーンの洗面台、緑の床、開き戸のシャワー、白い洗面カウンター、洗面台2つ、造り付け洗面台、磁器タイル) の写真
シアトルにあるお手頃価格の広いトランジショナルスタイルのおしゃれなマスターバスルーム (落し込みパネル扉のキャビネット、白いキャビネット、コーナー設置型シャワー、分離型トイレ、白いタイル、緑の壁、モザイクタイル、アンダーカウンター洗面器、クオーツストーンの洗面台、緑の床、開き戸のシャワー、白い洗面カウンター、洗面台2つ、造り付け洗面台、磁器タイル) の写真
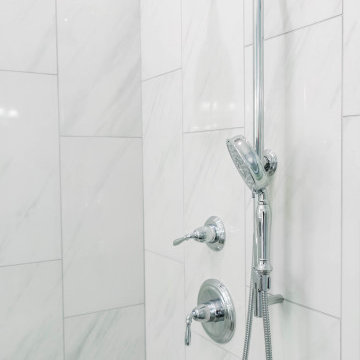
ヒューストンにある高級な広いトランジショナルスタイルのおしゃれなマスターバスルーム (落し込みパネル扉のキャビネット、白いキャビネット、置き型浴槽、コーナー設置型シャワー、白いタイル、セラミックタイル、緑の壁、セラミックタイルの床、オーバーカウンターシンク、クオーツストーンの洗面台、グレーの床、開き戸のシャワー、白い洗面カウンター、洗面台1つ、造り付け洗面台) の写真

We were asked to create a master bathroom in a family home in St John’s Wood which involved the complete demolition of the old bathroom, re-enforcement of the bathroom floor as well as replumbing and rewiring. The client wanted to create a luxurious master bathroom suite around a show stopping piece of art. We designed a bespoke mosaic for the bathroom’s former chimney breast – a large scale soft pink rose – which built the starting point for the scheme. A combination of marble tiles and slabs as well as brass fittings were then chosen to compliment the colours of the mosaic. We also designed a custom vanity unit and a cupboard for towels and bed linen as well as a small staircase from the dressing room into the bathroom. Beautiful wall lights and recessed spot lights add elegant finishing touches which elevate the scheme further.
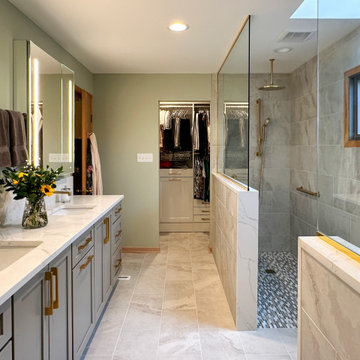
Master bathroom remodel by Advance Design Studio. Smart features include: warm floors, Kohler Eir toilet, medicine cabinets, and shower.
シカゴにある高級な広いトランジショナルスタイルのおしゃれなマスターバスルーム (シェーカースタイル扉のキャビネット、グレーのキャビネット、バリアフリー、ビデ、緑の壁、アンダーカウンター洗面器、オープンシャワー、洗面台2つ、造り付け洗面台) の写真
シカゴにある高級な広いトランジショナルスタイルのおしゃれなマスターバスルーム (シェーカースタイル扉のキャビネット、グレーのキャビネット、バリアフリー、ビデ、緑の壁、アンダーカウンター洗面器、オープンシャワー、洗面台2つ、造り付け洗面台) の写真
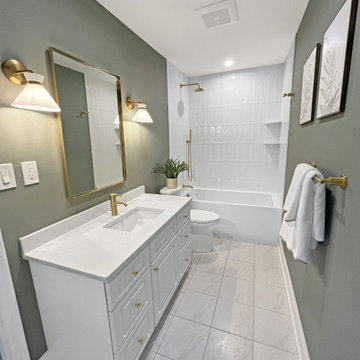
Bedroom bathrooms were updated with quartz countertops, brushed gold fixtures, new modern shower bathtubs combinations feature ceramic wall tile, stacked vertically and horizontally, rain showerhead and separate hand held shower. Sage green wall paint.
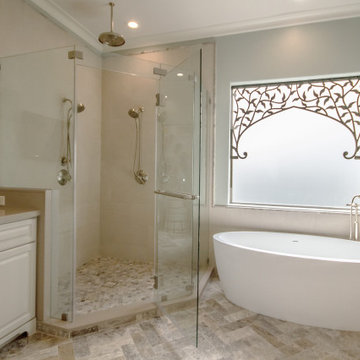
ヒューストンにある広いトランジショナルスタイルのおしゃれなマスターバスルーム (レイズドパネル扉のキャビネット、グレーのキャビネット、置き型浴槽、コーナー設置型シャワー、ベージュのタイル、磁器タイル、緑の壁、トラバーチンの床、アンダーカウンター洗面器、クオーツストーンの洗面台、マルチカラーの床、開き戸のシャワー、ベージュのカウンター、洗面台2つ、造り付け洗面台、三角天井、羽目板の壁) の写真
広い浴室・バスルーム (造り付け洗面台、緑の壁) の写真
1