広い浴室・バスルーム (モザイクタイル、黄色い壁) の写真
絞り込み:
資材コスト
並び替え:今日の人気順
写真 1〜20 枚目(全 57 枚)
1/4

© Paul Finkel Photography
オースティンにあるラグジュアリーな広いトラディショナルスタイルのおしゃれなマスターバスルーム (モザイクタイル、ペデスタルシンク、白いタイル、黄色い壁、モザイクタイル) の写真
オースティンにあるラグジュアリーな広いトラディショナルスタイルのおしゃれなマスターバスルーム (モザイクタイル、ペデスタルシンク、白いタイル、黄色い壁、モザイクタイル) の写真
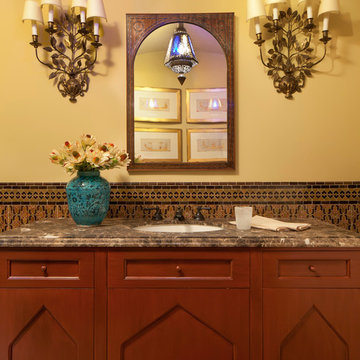
ロサンゼルスにあるラグジュアリーな広い地中海スタイルのおしゃれなマスターバスルーム (落し込みパネル扉のキャビネット、中間色木目調キャビネット、モザイクタイル、黄色い壁、アンダーカウンター洗面器、御影石の洗面台) の写真
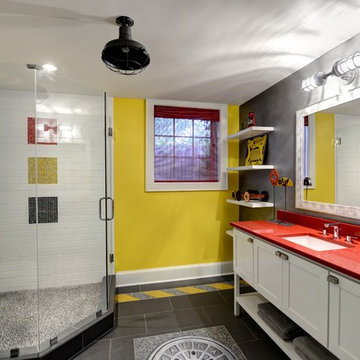
Designed a bathroom as part of a full basement build-out. I was asked by the client to incorporate some yellow/black street tiles and a manhole tile. I created a bathroom that simulated being outside on a road and the glass tile in the shower represent a stop light.
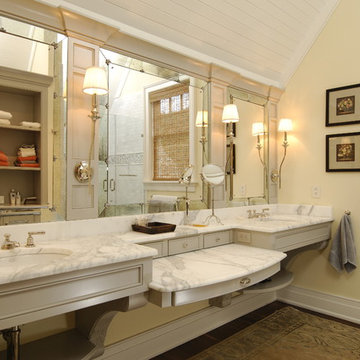
The Big Kids’ Tree House—Kiawah Island
Everyone loves a tree house. They sow lofty dreams and spark the imagination. They are sites of physical play and tranquil relaxation. They elevate the mundane to the magical.
This “tree house” is a one-of-a kind vacation home and guesthouse located in a maritime forest on Kiawah, a barrier island, in South Carolina. Building setbacks, height restrictions, minimum first floor height and lot coverage were all restricted design parameters that had to be met.
The most significant challenge was a 24” live oak whose canopy covers 40% of the lots’ buildable area. The tree was not to be moved.
The focus of the design was to nestle the home into its surrounding landscape. The owners’ vision was for a family retreat which the children started referring to the “Big Kids Tree House”. The home and the trees were to be one; capturing spectacular views of the golf course, lagoon, and ocean simultaneously while taking advantage of the beauty and shade the live oak has to offer.
The wrap around porch, circular screen porch and outdoor living areas provide a variety of in/outdoor experiences including a breathtaking 270º view. Using western red cedar stained to match the wooded surroundings helps nestle this home into its natural setting.
By incorporating all of the second story rooms within the roof structure, the mass of the home was broken up, allowing a bunkroom and workout room above the garage. Separating the parking area allowed the main structure to sit lower and more comfortably on the site and above the flood plain.
The house features classic interior trim detailing with v-groove wood ceilings, wainscoting and exposed trusses, which give it a sophisticated cottage feel. Black walnut floors with ivory painted trim unify the homes interior.
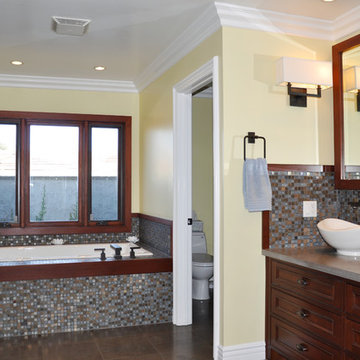
オレンジカウンティにある広いトラディショナルスタイルのおしゃれなマスターバスルーム (インセット扉のキャビネット、濃色木目調キャビネット、ドロップイン型浴槽、アルコーブ型シャワー、一体型トイレ 、ベージュのタイル、青いタイル、茶色いタイル、モザイクタイル、黄色い壁、磁器タイルの床、ベッセル式洗面器、人工大理石カウンター、茶色い床、開き戸のシャワー、ブラウンの洗面カウンター) の写真

オースティンにある広い地中海スタイルのおしゃれなマスターバスルーム (ドロップイン型浴槽、黄色い壁、濃色木目調キャビネット、ベージュのタイル、モザイクタイル、ライムストーンの床、アンダーカウンター洗面器、ライムストーンの洗面台、落し込みパネル扉のキャビネット) の写真
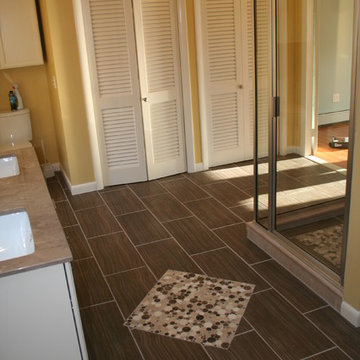
プロビデンスにあるお手頃価格の広いコンテンポラリースタイルのおしゃれなマスターバスルーム (オーバーカウンターシンク、置き型浴槽、オープン型シャワー、分離型トイレ、シェーカースタイル扉のキャビネット、白いキャビネット、大理石の洗面台、ベージュのタイル、モザイクタイル、黄色い壁、セラミックタイルの床) の写真
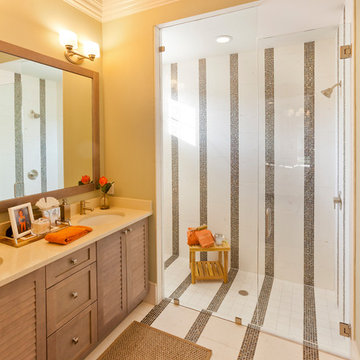
Muted colors lead you to The Victoria, a 5,193 SF model home where architectural elements, features and details delight you in every room. This estate-sized home is located in The Concession, an exclusive, gated community off University Parkway at 8341 Lindrick Lane. John Cannon Homes, newest model offers 3 bedrooms, 3.5 baths, great room, dining room and kitchen with separate dining area. Completing the home is a separate executive-sized suite, bonus room, her studio and his study and 3-car garage.
Gene Pollux Photography
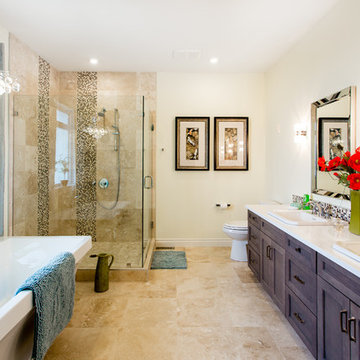
Stunning Ensuite! Beautiful dark gray maple cabinets (thunder), and white quartz countertops.
カルガリーにある高級な広いトラディショナルスタイルのおしゃれなマスターバスルーム (シェーカースタイル扉のキャビネット、グレーのキャビネット、置き型浴槽、コーナー設置型シャワー、一体型トイレ 、マルチカラーのタイル、モザイクタイル、黄色い壁、トラバーチンの床、オーバーカウンターシンク、クオーツストーンの洗面台) の写真
カルガリーにある高級な広いトラディショナルスタイルのおしゃれなマスターバスルーム (シェーカースタイル扉のキャビネット、グレーのキャビネット、置き型浴槽、コーナー設置型シャワー、一体型トイレ 、マルチカラーのタイル、モザイクタイル、黄色い壁、トラバーチンの床、オーバーカウンターシンク、クオーツストーンの洗面台) の写真
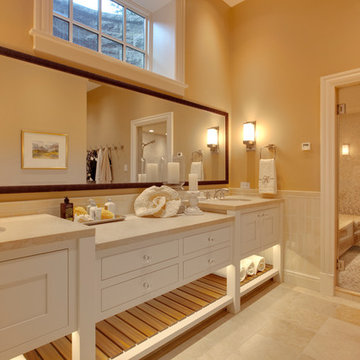
Jamie Bezmer
カルガリーにある広いトラディショナルスタイルのおしゃれなマスターバスルーム (フラットパネル扉のキャビネット、白いキャビネット、ベージュのタイル、モザイクタイル、セラミックタイルの床、アルコーブ型シャワー、黄色い壁、アンダーカウンター洗面器、大理石の洗面台) の写真
カルガリーにある広いトラディショナルスタイルのおしゃれなマスターバスルーム (フラットパネル扉のキャビネット、白いキャビネット、ベージュのタイル、モザイクタイル、セラミックタイルの床、アルコーブ型シャワー、黄色い壁、アンダーカウンター洗面器、大理石の洗面台) の写真
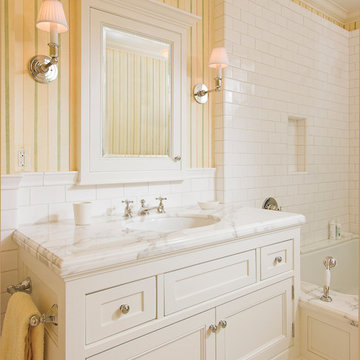
Estate Residence Guest House Bathroom
ニューヨークにある高級な広いトラディショナルスタイルのおしゃれな浴室 (アンダーカウンター洗面器、家具調キャビネット、白いキャビネット、大理石の洗面台、アンダーマウント型浴槽、シャワー付き浴槽 、分離型トイレ、黄色いタイル、モザイクタイル、黄色い壁、モザイクタイル) の写真
ニューヨークにある高級な広いトラディショナルスタイルのおしゃれな浴室 (アンダーカウンター洗面器、家具調キャビネット、白いキャビネット、大理石の洗面台、アンダーマウント型浴槽、シャワー付き浴槽 、分離型トイレ、黄色いタイル、モザイクタイル、黄色い壁、モザイクタイル) の写真
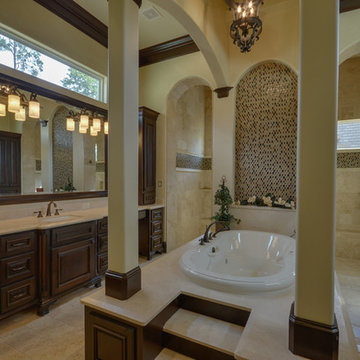
ヒューストンにある高級な広い地中海スタイルのおしゃれなマスターバスルーム (黄色い壁、大理石の床、アンダーカウンター洗面器、ベージュの床、オープンシャワー、レイズドパネル扉のキャビネット、濃色木目調キャビネット、ドロップイン型浴槽、オープン型シャワー、ベージュのタイル、茶色いタイル、マルチカラーのタイル、モザイクタイル、人工大理石カウンター) の写真
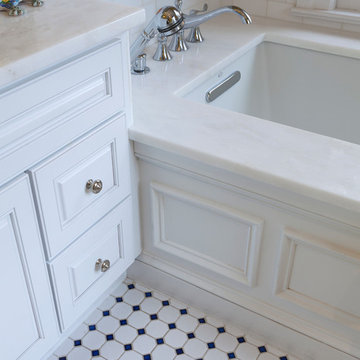
Jay Rosenblatt Photography
Arcade Marble and Stone
ニューヨークにある広いトラディショナルスタイルのおしゃれな子供用バスルーム (アンダーカウンター洗面器、レイズドパネル扉のキャビネット、白いキャビネット、大理石の洗面台、アンダーマウント型浴槽、コーナー設置型シャワー、分離型トイレ、モザイクタイル、黄色い壁、セラミックタイルの床、青いタイル) の写真
ニューヨークにある広いトラディショナルスタイルのおしゃれな子供用バスルーム (アンダーカウンター洗面器、レイズドパネル扉のキャビネット、白いキャビネット、大理石の洗面台、アンダーマウント型浴槽、コーナー設置型シャワー、分離型トイレ、モザイクタイル、黄色い壁、セラミックタイルの床、青いタイル) の写真
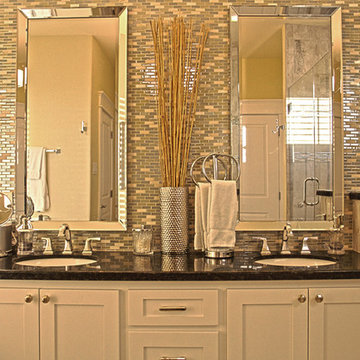
Photographer: Christa Schreckengost
ヒューストンにあるお手頃価格の広いビーチスタイルのおしゃれなマスターバスルーム (アンダーカウンター洗面器、白いキャビネット、御影石の洗面台、ドロップイン型浴槽、一体型トイレ 、マルチカラーのタイル、黄色い壁、シェーカースタイル扉のキャビネット、アルコーブ型シャワー、モザイクタイル、トラバーチンの床) の写真
ヒューストンにあるお手頃価格の広いビーチスタイルのおしゃれなマスターバスルーム (アンダーカウンター洗面器、白いキャビネット、御影石の洗面台、ドロップイン型浴槽、一体型トイレ 、マルチカラーのタイル、黄色い壁、シェーカースタイル扉のキャビネット、アルコーブ型シャワー、モザイクタイル、トラバーチンの床) の写真
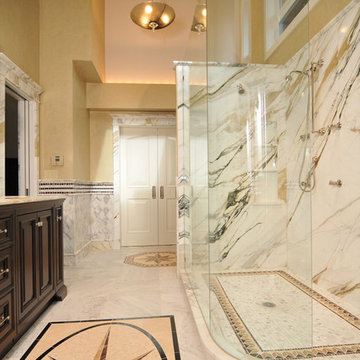
This 1980’s log home had wood everywhere, and by the time we got to the master bath remodel, the clients wanted a space without exposed wood, and something much more luxurious. After vacationing in Rome, the homeowners wanted a master suite inspired by "The Eternal City".
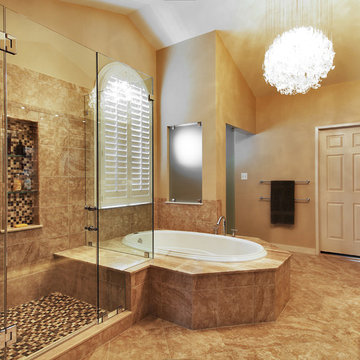
Custom master bath. Wenge cabinetry, black flat cut oak vanities, Kohler faucets.
Photo: Olson Photographic
オースティンにある広いコンテンポラリースタイルのおしゃれなマスターバスルーム (ドロップイン型浴槽、コーナー設置型シャワー、黒いタイル、白いタイル、茶色いタイル、モザイクタイル、黄色い壁、磁器タイルの床、フラットパネル扉のキャビネット、濃色木目調キャビネット、大理石の洗面台、開き戸のシャワー、アンダーカウンター洗面器、茶色い床) の写真
オースティンにある広いコンテンポラリースタイルのおしゃれなマスターバスルーム (ドロップイン型浴槽、コーナー設置型シャワー、黒いタイル、白いタイル、茶色いタイル、モザイクタイル、黄色い壁、磁器タイルの床、フラットパネル扉のキャビネット、濃色木目調キャビネット、大理石の洗面台、開き戸のシャワー、アンダーカウンター洗面器、茶色い床) の写真
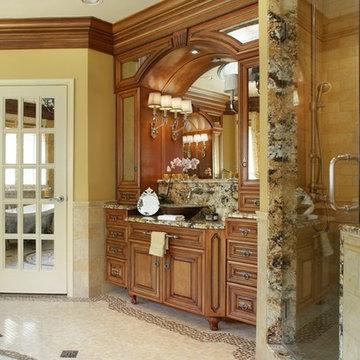
Total renovation of a master bath.Tall turret ceiling was replaced with a celing dome painted to look pewter as was the freestanding tub. Custom cabinet, antique mirrors surround the , mirror french doors, mosaic floor medallion with metal accents. .Peter Rymwid
Peter Rymwid
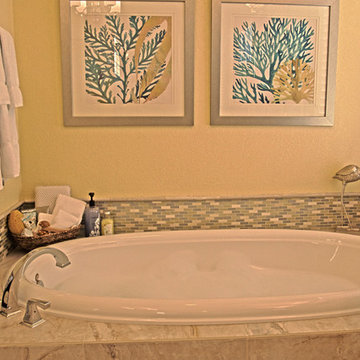
Photographer: Christa Schreckengost
ヒューストンにあるお手頃価格の広いビーチスタイルのおしゃれなマスターバスルーム (アンダーカウンター洗面器、白いキャビネット、御影石の洗面台、ドロップイン型浴槽、一体型トイレ 、マルチカラーのタイル、黄色い壁、アルコーブ型シャワー、トラバーチンの床、シェーカースタイル扉のキャビネット、モザイクタイル) の写真
ヒューストンにあるお手頃価格の広いビーチスタイルのおしゃれなマスターバスルーム (アンダーカウンター洗面器、白いキャビネット、御影石の洗面台、ドロップイン型浴槽、一体型トイレ 、マルチカラーのタイル、黄色い壁、アルコーブ型シャワー、トラバーチンの床、シェーカースタイル扉のキャビネット、モザイクタイル) の写真
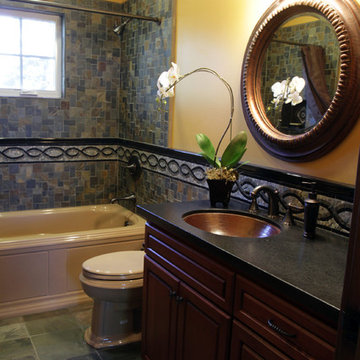
Stephanie Barnes-Castro is a full service architectural firm specializing in sustainable design serving Santa Cruz County. Her goal is to design a home to seamlessly tie into the natural environment and be aesthetically pleasing and energy efficient.
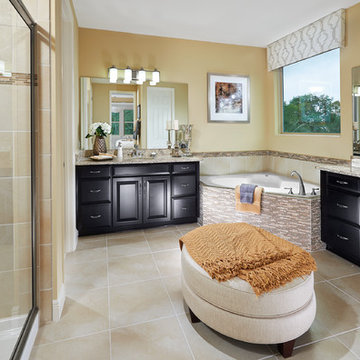
Master Bath with Dark Wood cabinets and linear glass mosaic tiles.
オーランドにある高級な広いエクレクティックスタイルのおしゃれなマスターバスルーム (アンダーカウンター洗面器、シェーカースタイル扉のキャビネット、濃色木目調キャビネット、御影石の洗面台、コーナー型浴槽、コーナー設置型シャワー、一体型トイレ 、ベージュのタイル、モザイクタイル、黄色い壁、セラミックタイルの床) の写真
オーランドにある高級な広いエクレクティックスタイルのおしゃれなマスターバスルーム (アンダーカウンター洗面器、シェーカースタイル扉のキャビネット、濃色木目調キャビネット、御影石の洗面台、コーナー型浴槽、コーナー設置型シャワー、一体型トイレ 、ベージュのタイル、モザイクタイル、黄色い壁、セラミックタイルの床) の写真
広い浴室・バスルーム (モザイクタイル、黄色い壁) の写真
1