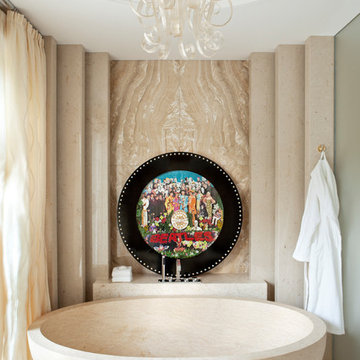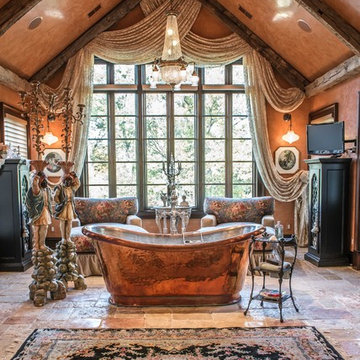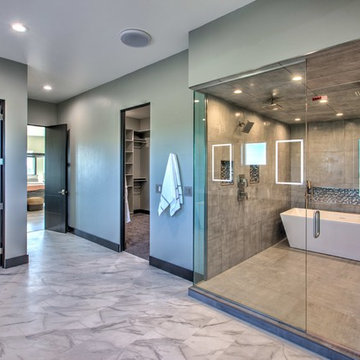巨大な浴室・バスルーム (茶色い壁、緑の壁) の写真
絞り込み:
資材コスト
並び替え:今日の人気順
写真 1〜20 枚目(全 807 枚)
1/4

La doccia è formata da un semplice piatto in resina bianca e una vetrata fissa. La particolarità viene data dalla nicchia porta oggetti con stacco di materiali e dal soffione incassato a soffitto.

Debra designed this bathroom to be warmer grays and brownish mauve marble to compliment your skin colors. The master shower features a beautiful slab of Onyx that you see upon entry to the room along with a custom stone freestanding bench-body sprays and high end plumbing fixtures. The freestanding Victoria + Albert tub has a stone bench nearby that stores dry towels and make up area for her. The custom cabinetry is figured maple stained a light gray color. The large format warm color porcelain tile has also a concrete look to it. The wood clear stained ceilings add another warm element. custom roll shades and glass surrounding shower. The room features a hidden toilet room with opaque glass walls and marble walls. This all opens to the master hallway and the master closet glass double doors. There are no towel bars in this space only robe hooks to dry towels--keeping it modern and clean of unecessary hardware as the dry towels are kept under the bench.

Complete update on this 'builder-grade' 1990's primary bathroom - not only to improve the look but also the functionality of this room. Such an inspiring and relaxing space now ...

Builder: J. Peterson Homes
Interior Designer: Francesca Owens
Photographers: Ashley Avila Photography, Bill Hebert, & FulView
Capped by a picturesque double chimney and distinguished by its distinctive roof lines and patterned brick, stone and siding, Rookwood draws inspiration from Tudor and Shingle styles, two of the world’s most enduring architectural forms. Popular from about 1890 through 1940, Tudor is characterized by steeply pitched roofs, massive chimneys, tall narrow casement windows and decorative half-timbering. Shingle’s hallmarks include shingled walls, an asymmetrical façade, intersecting cross gables and extensive porches. A masterpiece of wood and stone, there is nothing ordinary about Rookwood, which combines the best of both worlds.
Once inside the foyer, the 3,500-square foot main level opens with a 27-foot central living room with natural fireplace. Nearby is a large kitchen featuring an extended island, hearth room and butler’s pantry with an adjacent formal dining space near the front of the house. Also featured is a sun room and spacious study, both perfect for relaxing, as well as two nearby garages that add up to almost 1,500 square foot of space. A large master suite with bath and walk-in closet which dominates the 2,700-square foot second level which also includes three additional family bedrooms, a convenient laundry and a flexible 580-square-foot bonus space. Downstairs, the lower level boasts approximately 1,000 more square feet of finished space, including a recreation room, guest suite and additional storage.

Trellis wallpaper accent the guest bath.
他の地域にある高級な巨大なビーチスタイルのおしゃれな浴室 (落し込みパネル扉のキャビネット、緑のキャビネット、バリアフリー、グレーのタイル、セラミックタイル、緑の壁、セラミックタイルの床、アンダーカウンター洗面器、クオーツストーンの洗面台、グレーの床、引戸のシャワー、グリーンの洗面カウンター、洗面台2つ、造り付け洗面台、壁紙) の写真
他の地域にある高級な巨大なビーチスタイルのおしゃれな浴室 (落し込みパネル扉のキャビネット、緑のキャビネット、バリアフリー、グレーのタイル、セラミックタイル、緑の壁、セラミックタイルの床、アンダーカウンター洗面器、クオーツストーンの洗面台、グレーの床、引戸のシャワー、グリーンの洗面カウンター、洗面台2つ、造り付け洗面台、壁紙) の写真
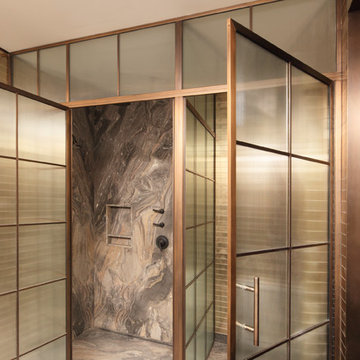
Regal Series - Glass panel and metal grid detail
The Regal Series offers hand crafted custom designed solid brass enclosures. Our decorative finishes and unlimited decorative glass options complement classic designs. Solid brass frames are 1/8" wall thickness with a 5/16" Stainless Steel piano hinge adding to the strength and durability of the enclosure. Our designer staff will work closely with you to exceed your expectations.

他の地域にある巨大なエクレクティックスタイルのおしゃれなバスルーム (浴槽なし) (フラットパネル扉のキャビネット、青いキャビネット、置き型浴槽、コーナー設置型シャワー、青いタイル、ガラスタイル、緑の壁、セラミックタイルの床、ベッセル式洗面器、クオーツストーンの洗面台、青い床、開き戸のシャワー、青い洗面カウンター、洗面台2つ、造り付け洗面台、壁紙) の写真
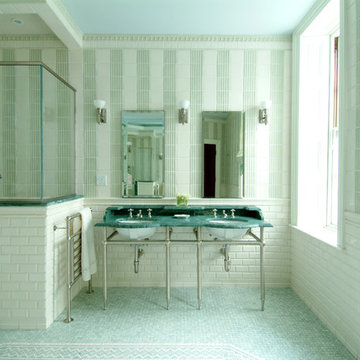
Heidi Pribell Interiors puts a fresh twist on classic design serving the major Boston metro area. By blending grandeur with bohemian flair, Heidi creates inviting interiors with an elegant and sophisticated appeal. Confident in mixing eras, style and color, she brings her expertise and love of antiques, art and objects to every project.
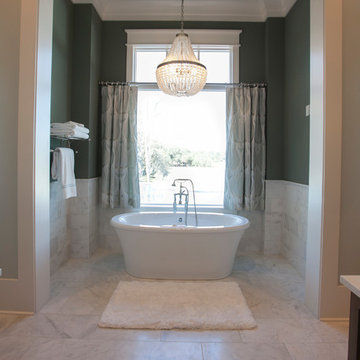
Abby Caroline Photography
アトランタにある巨大なトランジショナルスタイルのおしゃれなマスターバスルーム (落し込みパネル扉のキャビネット、濃色木目調キャビネット、置き型浴槽、アルコーブ型シャワー、マルチカラーのタイル、大理石タイル、緑の壁、大理石の床、アンダーカウンター洗面器、珪岩の洗面台) の写真
アトランタにある巨大なトランジショナルスタイルのおしゃれなマスターバスルーム (落し込みパネル扉のキャビネット、濃色木目調キャビネット、置き型浴槽、アルコーブ型シャワー、マルチカラーのタイル、大理石タイル、緑の壁、大理石の床、アンダーカウンター洗面器、珪岩の洗面台) の写真
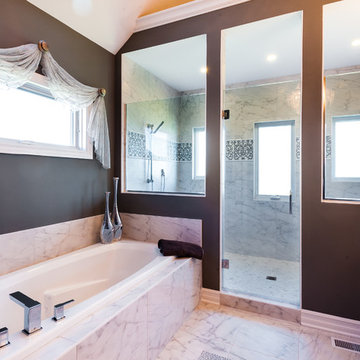
An elegant master bathroom features a double shower and separate bathtub.
シカゴにある巨大なトランジショナルスタイルのおしゃれなマスターバスルーム (白いキャビネット、ドロップイン型浴槽、落し込みパネル扉のキャビネット、ダブルシャワー、一体型トイレ 、ベージュのタイル、茶色い壁、大理石の床、アンダーカウンター洗面器、大理石の洗面台、開き戸のシャワー) の写真
シカゴにある巨大なトランジショナルスタイルのおしゃれなマスターバスルーム (白いキャビネット、ドロップイン型浴槽、落し込みパネル扉のキャビネット、ダブルシャワー、一体型トイレ 、ベージュのタイル、茶色い壁、大理石の床、アンダーカウンター洗面器、大理石の洗面台、開き戸のシャワー) の写真
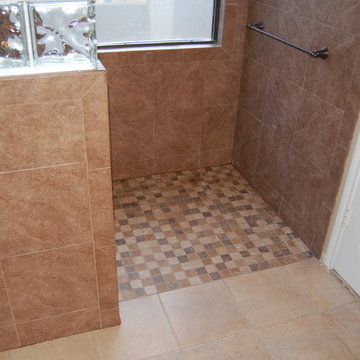
Arturo Valdez
オースティンにあるお手頃価格の巨大なトラディショナルスタイルのおしゃれなマスターバスルーム (バリアフリー、茶色いタイル、セラミックタイル、茶色い壁、セラミックタイルの床) の写真
オースティンにあるお手頃価格の巨大なトラディショナルスタイルのおしゃれなマスターバスルーム (バリアフリー、茶色いタイル、セラミックタイル、茶色い壁、セラミックタイルの床) の写真

Robin Stancliff
フェニックスにあるラグジュアリーな巨大なサンタフェスタイルのおしゃれなバスルーム (浴槽なし) (家具調キャビネット、淡色木目調キャビネット、一体型トイレ 、テラコッタタイル、茶色い壁、テラコッタタイルの床、ベッセル式洗面器、木製洗面台) の写真
フェニックスにあるラグジュアリーな巨大なサンタフェスタイルのおしゃれなバスルーム (浴槽なし) (家具調キャビネット、淡色木目調キャビネット、一体型トイレ 、テラコッタタイル、茶色い壁、テラコッタタイルの床、ベッセル式洗面器、木製洗面台) の写真
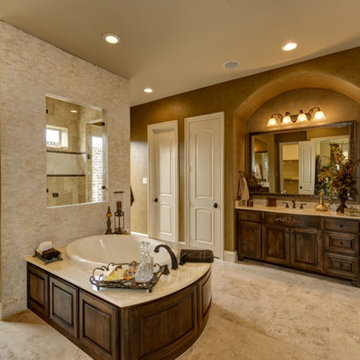
ダラスにある巨大な地中海スタイルのおしゃれなマスターバスルーム (アンダーカウンター洗面器、落し込みパネル扉のキャビネット、濃色木目調キャビネット、大理石の洗面台、ダブルシャワー、一体型トイレ 、ベージュのタイル、石タイル、茶色い壁、トラバーチンの床、ドロップイン型浴槽) の写真
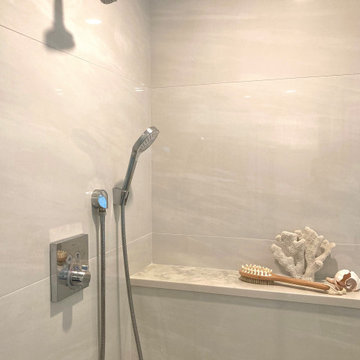
Custom shower featuring Hansgrohe shower head and hand held.
ボストンにある高級な巨大なビーチスタイルのおしゃれなマスターバスルーム (淡色木目調キャビネット、置き型浴槽、コーナー設置型シャワー、分離型トイレ、磁器タイル、緑の壁、磁器タイルの床、アンダーカウンター洗面器、クオーツストーンの洗面台、ベージュの床、開き戸のシャワー、ベージュのカウンター、ニッチ、洗面台2つ、独立型洗面台) の写真
ボストンにある高級な巨大なビーチスタイルのおしゃれなマスターバスルーム (淡色木目調キャビネット、置き型浴槽、コーナー設置型シャワー、分離型トイレ、磁器タイル、緑の壁、磁器タイルの床、アンダーカウンター洗面器、クオーツストーンの洗面台、ベージュの床、開き戸のシャワー、ベージュのカウンター、ニッチ、洗面台2つ、独立型洗面台) の写真
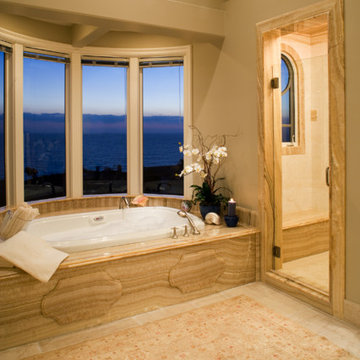
Barbara White Photography
オレンジカウンティにあるラグジュアリーな巨大なトランジショナルスタイルのおしゃれなマスターバスルーム (大型浴槽、アルコーブ型シャワー、石タイル、茶色い壁、ライムストーンの床) の写真
オレンジカウンティにあるラグジュアリーな巨大なトランジショナルスタイルのおしゃれなマスターバスルーム (大型浴槽、アルコーブ型シャワー、石タイル、茶色い壁、ライムストーンの床) の写真

Here this 10' x 6' walk through shower sits behind the gorgeous tub deck.
ダラスにあるラグジュアリーな巨大な地中海スタイルのおしゃれなマスターバスルーム (アンダーカウンター洗面器、レイズドパネル扉のキャビネット、濃色木目調キャビネット、御影石の洗面台、ドロップイン型浴槽、オープン型シャワー、分離型トイレ、マルチカラーのタイル、石タイル、茶色い壁、トラバーチンの床) の写真
ダラスにあるラグジュアリーな巨大な地中海スタイルのおしゃれなマスターバスルーム (アンダーカウンター洗面器、レイズドパネル扉のキャビネット、濃色木目調キャビネット、御影石の洗面台、ドロップイン型浴槽、オープン型シャワー、分離型トイレ、マルチカラーのタイル、石タイル、茶色い壁、トラバーチンの床) の写真
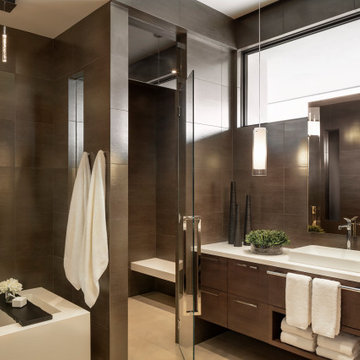
The monochromatic master bath's porcelain wall tile seamlessly blends with figured walnut millwork and is illuminated by low voltage pendant lighting. Countertops are Caesarstone in pure white.
Project Details // White Box No. 2
Architecture: Drewett Works
Builder: Argue Custom Homes
Interior Design: Ownby Design
Landscape Design (hardscape): Greey | Pickett
Landscape Design: Refined Gardens
Photographer: Jeff Zaruba
See more of this project here: https://www.drewettworks.com/white-box-no-2/
巨大な浴室・バスルーム (茶色い壁、緑の壁) の写真
1
