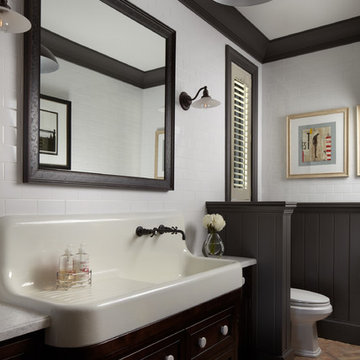巨大な浴室・バスルーム (サブウェイタイル) の写真
絞り込み:
資材コスト
並び替え:今日の人気順
写真 1〜20 枚目(全 330 枚)
1/3

Dawn Smith Photography
他の地域にある巨大なトランジショナルスタイルのおしゃれなマスターバスルーム (サブウェイタイル、白いキャビネット、オーバーカウンターシンク、開き戸のシャワー、コーナー設置型シャワー、グレーの壁、磁器タイルの床、大理石の洗面台、茶色い床、マルチカラーの洗面カウンター、落し込みパネル扉のキャビネット) の写真
他の地域にある巨大なトランジショナルスタイルのおしゃれなマスターバスルーム (サブウェイタイル、白いキャビネット、オーバーカウンターシンク、開き戸のシャワー、コーナー設置型シャワー、グレーの壁、磁器タイルの床、大理石の洗面台、茶色い床、マルチカラーの洗面カウンター、落し込みパネル扉のキャビネット) の写真
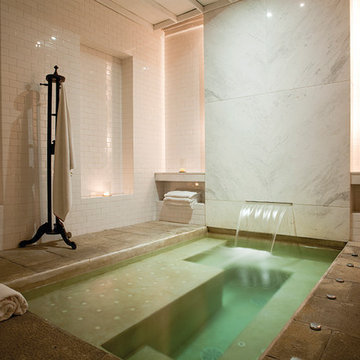
ニューヨークにある巨大なコンテンポラリースタイルのおしゃれなマスターバスルーム (大型浴槽、白いタイル、サブウェイタイル、白い壁、茶色い床) の写真

Devi Pride Photography
サンフランシスコにある高級な巨大なトランジショナルスタイルのおしゃれなマスターバスルーム (中間色木目調キャビネット、置き型浴槽、バリアフリー、白いタイル、サブウェイタイル、グレーの壁、大理石の床、オーバーカウンターシンク、クオーツストーンの洗面台、グレーの床、オープンシャワー、グレーの洗面カウンター、落し込みパネル扉のキャビネット) の写真
サンフランシスコにある高級な巨大なトランジショナルスタイルのおしゃれなマスターバスルーム (中間色木目調キャビネット、置き型浴槽、バリアフリー、白いタイル、サブウェイタイル、グレーの壁、大理石の床、オーバーカウンターシンク、クオーツストーンの洗面台、グレーの床、オープンシャワー、グレーの洗面カウンター、落し込みパネル扉のキャビネット) の写真

Builder: J. Peterson Homes
Interior Designer: Francesca Owens
Photographers: Ashley Avila Photography, Bill Hebert, & FulView
Capped by a picturesque double chimney and distinguished by its distinctive roof lines and patterned brick, stone and siding, Rookwood draws inspiration from Tudor and Shingle styles, two of the world’s most enduring architectural forms. Popular from about 1890 through 1940, Tudor is characterized by steeply pitched roofs, massive chimneys, tall narrow casement windows and decorative half-timbering. Shingle’s hallmarks include shingled walls, an asymmetrical façade, intersecting cross gables and extensive porches. A masterpiece of wood and stone, there is nothing ordinary about Rookwood, which combines the best of both worlds.
Once inside the foyer, the 3,500-square foot main level opens with a 27-foot central living room with natural fireplace. Nearby is a large kitchen featuring an extended island, hearth room and butler’s pantry with an adjacent formal dining space near the front of the house. Also featured is a sun room and spacious study, both perfect for relaxing, as well as two nearby garages that add up to almost 1,500 square foot of space. A large master suite with bath and walk-in closet which dominates the 2,700-square foot second level which also includes three additional family bedrooms, a convenient laundry and a flexible 580-square-foot bonus space. Downstairs, the lower level boasts approximately 1,000 more square feet of finished space, including a recreation room, guest suite and additional storage.

ニューヨークにあるラグジュアリーな巨大なトランジショナルスタイルのおしゃれなバスルーム (浴槽なし) (青い床、大理石の床、シェーカースタイル扉のキャビネット、青いキャビネット、白いタイル、サブウェイタイル、白い壁、アンダーカウンター洗面器、グレーの洗面カウンター) の写真

他の地域にある高級な巨大なインダストリアルスタイルのおしゃれなマスターバスルーム (オープンシェルフ、濃色木目調キャビネット、アルコーブ型シャワー、一体型トイレ 、白いタイル、サブウェイタイル、白い壁、クッションフロア、横長型シンク、木製洗面台、グレーの床、オープンシャワー) の写真

チャールストンにある高級な巨大なカントリー風のおしゃれなマスターバスルーム (シェーカースタイル扉のキャビネット、白いキャビネット、置き型浴槽、白いタイル、サブウェイタイル、白い壁、淡色無垢フローリング、クオーツストーンの洗面台、ベージュの床、白い洗面カウンター、洗面台2つ、フローティング洗面台、表し梁) の写真
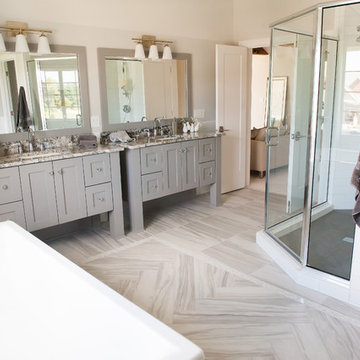
ミルウォーキーにある巨大なトランジショナルスタイルのおしゃれなマスターバスルーム (家具調キャビネット、グレーのキャビネット、置き型浴槽、コーナー設置型シャワー、白いタイル、サブウェイタイル、白い壁、大理石の床、アンダーカウンター洗面器、御影石の洗面台、グレーの床、開き戸のシャワー、マルチカラーの洗面カウンター) の写真
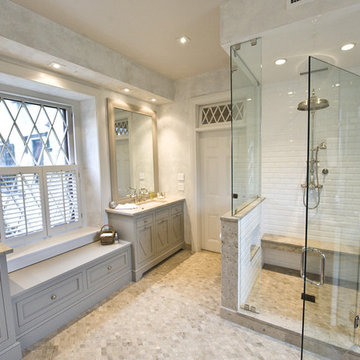
Photo by John Welsh.
フィラデルフィアにある巨大なトラディショナルスタイルのおしゃれなマスターバスルーム (サブウェイタイル、ライムストーンの床、ライムストーンの洗面台、マルチカラーの床、開き戸のシャワー) の写真
フィラデルフィアにある巨大なトラディショナルスタイルのおしゃれなマスターバスルーム (サブウェイタイル、ライムストーンの床、ライムストーンの洗面台、マルチカラーの床、開き戸のシャワー) の写真
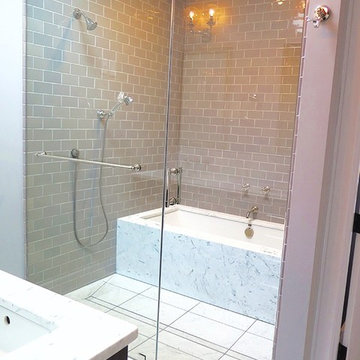
Beautiful tile and marble master bathroom. The soaking tub is encased in marble and enclosed inside of the frameless glass shower. Subway tile lines the shower walls. Marble tiles line the floor.
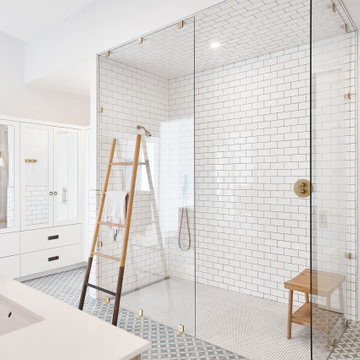
グランドラピッズにあるラグジュアリーな巨大なモダンスタイルのおしゃれなマスターバスルーム (バリアフリー、白いタイル、サブウェイタイル、白い壁、セラミックタイルの床、白い床、開き戸のシャワー、白い洗面カウンター) の写真
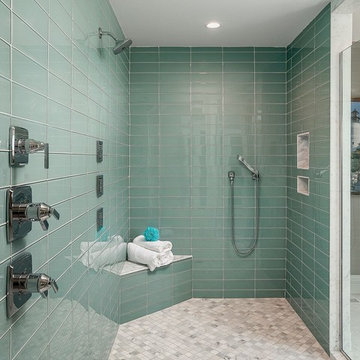
シカゴにある巨大なトランジショナルスタイルのおしゃれなマスターバスルーム (シェーカースタイル扉のキャビネット、白いキャビネット、置き型浴槽、バリアフリー、グレーのタイル、サブウェイタイル、大理石の床、アンダーカウンター洗面器、グレーの床、オープンシャワー) の写真
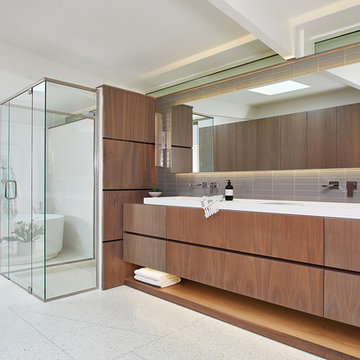
グランドラピッズにあるラグジュアリーな巨大なミッドセンチュリースタイルのおしゃれなマスターバスルーム (フラットパネル扉のキャビネット、置き型浴槽、バリアフリー、グレーのタイル、サブウェイタイル、白い壁、コンクリートの床、横長型シンク、白い床、開き戸のシャワー、濃色木目調キャビネット、木製洗面台) の写真
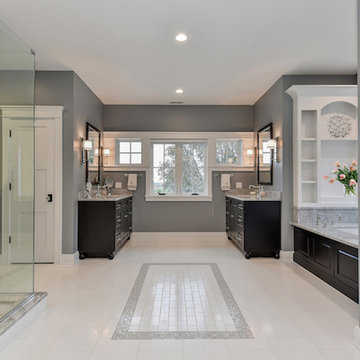
Portraits of Home
シカゴにある巨大なトラディショナルスタイルのおしゃれなマスターバスルーム (濃色木目調キャビネット、大型浴槽、ダブルシャワー、白いタイル、サブウェイタイル、グレーの壁、大理石の床、アンダーカウンター洗面器、大理石の洗面台) の写真
シカゴにある巨大なトラディショナルスタイルのおしゃれなマスターバスルーム (濃色木目調キャビネット、大型浴槽、ダブルシャワー、白いタイル、サブウェイタイル、グレーの壁、大理石の床、アンダーカウンター洗面器、大理石の洗面台) の写真
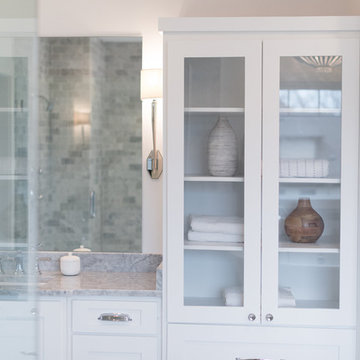
Sarah Shields
インディアナポリスにある巨大なトラディショナルスタイルのおしゃれなマスターバスルーム (シェーカースタイル扉のキャビネット、白いキャビネット、置き型浴槽、オープン型シャワー、一体型トイレ 、グレーのタイル、サブウェイタイル、白い壁、セメントタイルの床、オーバーカウンターシンク、大理石の洗面台) の写真
インディアナポリスにある巨大なトラディショナルスタイルのおしゃれなマスターバスルーム (シェーカースタイル扉のキャビネット、白いキャビネット、置き型浴槽、オープン型シャワー、一体型トイレ 、グレーのタイル、サブウェイタイル、白い壁、セメントタイルの床、オーバーカウンターシンク、大理石の洗面台) の写真
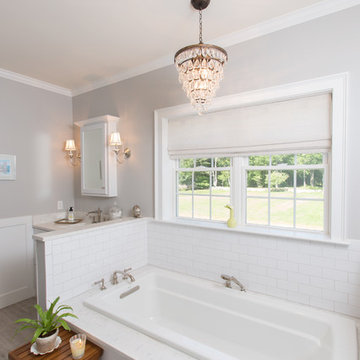
Matt Francis Photos
ボストンにある巨大なビーチスタイルのおしゃれなマスターバスルーム (落し込みパネル扉のキャビネット、白いキャビネット、ドロップイン型浴槽、オープン型シャワー、分離型トイレ、白いタイル、サブウェイタイル、ベージュの壁、セラミックタイルの床、アンダーカウンター洗面器、クオーツストーンの洗面台、グレーの床、開き戸のシャワー) の写真
ボストンにある巨大なビーチスタイルのおしゃれなマスターバスルーム (落し込みパネル扉のキャビネット、白いキャビネット、ドロップイン型浴槽、オープン型シャワー、分離型トイレ、白いタイル、サブウェイタイル、ベージュの壁、セラミックタイルの床、アンダーカウンター洗面器、クオーツストーンの洗面台、グレーの床、開き戸のシャワー) の写真

Beautiful bathroom design in Rolling Hills. This bathroom includes limestone floor, a floating white oak vanity and amazing marble stonework
ロサンゼルスにあるラグジュアリーな巨大なモダンスタイルのおしゃれなマスターバスルーム (フラットパネル扉のキャビネット、淡色木目調キャビネット、大型浴槽、バリアフリー、ビデ、白いタイル、サブウェイタイル、白い壁、ライムストーンの床、コンソール型シンク、大理石の洗面台、ベージュの床、開き戸のシャワー、白い洗面カウンター、トイレ室、洗面台2つ、フローティング洗面台、三角天井、パネル壁) の写真
ロサンゼルスにあるラグジュアリーな巨大なモダンスタイルのおしゃれなマスターバスルーム (フラットパネル扉のキャビネット、淡色木目調キャビネット、大型浴槽、バリアフリー、ビデ、白いタイル、サブウェイタイル、白い壁、ライムストーンの床、コンソール型シンク、大理石の洗面台、ベージュの床、開き戸のシャワー、白い洗面カウンター、トイレ室、洗面台2つ、フローティング洗面台、三角天井、パネル壁) の写真
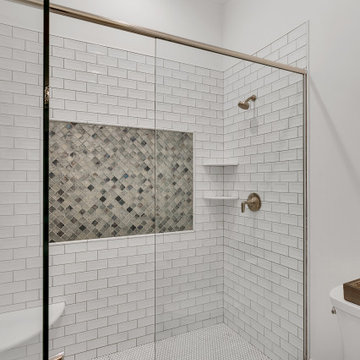
secondary bathroom with walk in shower
他の地域にあるラグジュアリーな巨大なモダンスタイルのおしゃれな子供用バスルーム (家具調キャビネット、グレーのキャビネット、置き型浴槽、バリアフリー、分離型トイレ、白いタイル、サブウェイタイル、白い壁、磁器タイルの床、アンダーカウンター洗面器、御影石の洗面台、グレーの床、開き戸のシャワー、マルチカラーの洗面カウンター、ニッチ、洗面台1つ、造り付け洗面台、三角天井) の写真
他の地域にあるラグジュアリーな巨大なモダンスタイルのおしゃれな子供用バスルーム (家具調キャビネット、グレーのキャビネット、置き型浴槽、バリアフリー、分離型トイレ、白いタイル、サブウェイタイル、白い壁、磁器タイルの床、アンダーカウンター洗面器、御影石の洗面台、グレーの床、開き戸のシャワー、マルチカラーの洗面カウンター、ニッチ、洗面台1つ、造り付け洗面台、三角天井) の写真
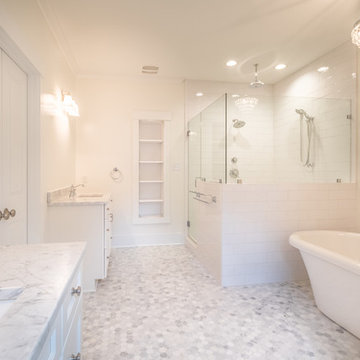
リッチモンドにあるラグジュアリーな巨大なトラディショナルスタイルのおしゃれなマスターバスルーム (シェーカースタイル扉のキャビネット、白いキャビネット、置き型浴槽、コーナー設置型シャワー、分離型トイレ、白いタイル、サブウェイタイル、白い壁、大理石の床、アンダーカウンター洗面器、大理石の洗面台) の写真
巨大な浴室・バスルーム (サブウェイタイル) の写真
1
