巨大な浴室・バスルーム (石タイル、ベージュの壁、グレーの壁) の写真
絞り込み:
資材コスト
並び替え:今日の人気順
写真 1〜20 枚目(全 1,160 枚)
1/5
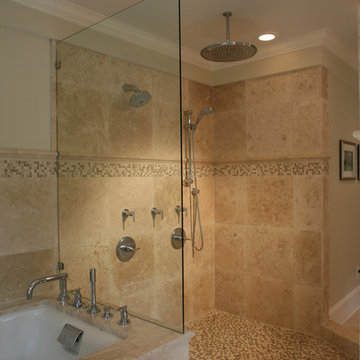
David Tyson & Dennis Nodine
シャーロットにある巨大なトラディショナルスタイルのおしゃれなマスターバスルーム (御影石の洗面台、ダブルシャワー、石タイル、モザイクタイル、ベージュの壁) の写真
シャーロットにある巨大なトラディショナルスタイルのおしゃれなマスターバスルーム (御影石の洗面台、ダブルシャワー、石タイル、モザイクタイル、ベージュの壁) の写真
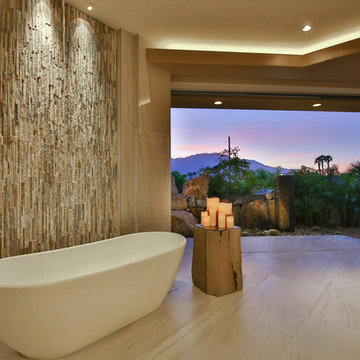
Trent Teigen
ロサンゼルスにあるラグジュアリーな巨大なコンテンポラリースタイルのおしゃれなマスターバスルーム (置き型浴槽、磁器タイルの床、ベージュのタイル、石タイル、ベージュの壁、ベージュの床、オープン型シャワー、オープンシャワー) の写真
ロサンゼルスにあるラグジュアリーな巨大なコンテンポラリースタイルのおしゃれなマスターバスルーム (置き型浴槽、磁器タイルの床、ベージュのタイル、石タイル、ベージュの壁、ベージュの床、オープン型シャワー、オープンシャワー) の写真

Variations of materials implemented compose a pure color palette by their varying degrees of white and gray, while luminescent Italian Calacutta marble provides the narrative in this sleek master bathroom that is reminiscent of a hi-end spa, where the minimal distractions of modern lines create a haven for relaxation.
Dan Piassick
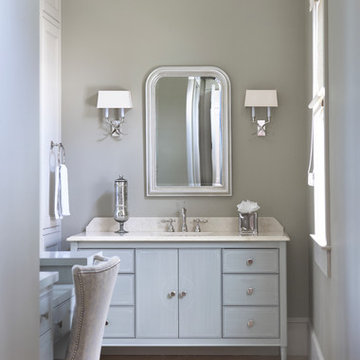
Lake Front Country Estate Master Bath, design by Tom Markalunas, built by Resort Custom Homes. Photography by Rachael Boling.
他の地域にあるラグジュアリーな巨大なトラディショナルスタイルのおしゃれなマスターバスルーム (アンダーカウンター洗面器、フラットパネル扉のキャビネット、グレーのキャビネット、大理石の洗面台、バリアフリー、ベージュのタイル、石タイル、グレーの壁、トラバーチンの床) の写真
他の地域にあるラグジュアリーな巨大なトラディショナルスタイルのおしゃれなマスターバスルーム (アンダーカウンター洗面器、フラットパネル扉のキャビネット、グレーのキャビネット、大理石の洗面台、バリアフリー、ベージュのタイル、石タイル、グレーの壁、トラバーチンの床) の写真

シカゴにある巨大なトラディショナルスタイルのおしゃれなマスターバスルーム (コーナー設置型シャワー、アンダーカウンター洗面器、落し込みパネル扉のキャビネット、中間色木目調キャビネット、ライムストーンの洗面台、アンダーマウント型浴槽、分離型トイレ、ベージュのタイル、石タイル、ベージュの壁、大理石の床) の写真
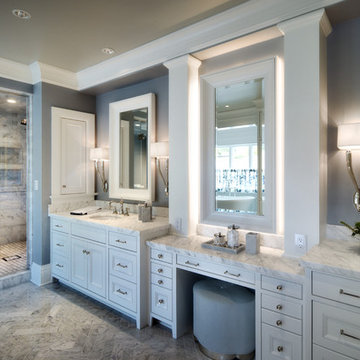
Mike Jensen Photography
シアトルにあるラグジュアリーな巨大なトラディショナルスタイルのおしゃれなマスターバスルーム (落し込みパネル扉のキャビネット、白いキャビネット、モノトーンのタイル、大理石の洗面台、石タイル、置き型浴槽、コーナー設置型シャワー、分離型トイレ、グレーの壁、大理石の床、アンダーカウンター洗面器、グレーの床、開き戸のシャワー) の写真
シアトルにあるラグジュアリーな巨大なトラディショナルスタイルのおしゃれなマスターバスルーム (落し込みパネル扉のキャビネット、白いキャビネット、モノトーンのタイル、大理石の洗面台、石タイル、置き型浴槽、コーナー設置型シャワー、分離型トイレ、グレーの壁、大理石の床、アンダーカウンター洗面器、グレーの床、開き戸のシャワー) の写真
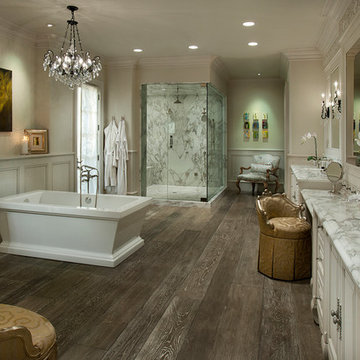
Every luxury home needs a master suite, and what a master suite without a luxurious master bath?! Fratantoni Luxury Estates design-builds the most elegant Master Bathrooms in Arizona!
For more inspiring photos and bathroom ideas follow us on Facebook, Pinterest, Twitter and Instagram!

The floors are white marble and the marble is brought up to wainscot height in the water closet with a heavy chair rail in a matching white marble. Above the chair rail is a gorgeous tone on tone damask wallpaper. The freestanding tub sits in front of a custom designed floor length mirror. White marble chair rail pieces were used to craft the outer portion of the frame and mother of pearl mosaics were used for the inner frame and then completed with a small piece of chair ail. The mosaic tile is repeated behind the vanities in lieu of the standard 4” marble backsplash and topped with a pencil rail out of marble. The double cabinets on each end of the vanities allow for plentiful storage and offer the opportunity to create a valance connecting the two. The depth allows for recessed lighting to be tucked out of site and just a sliver of trim finishes off the edges of the mirror.
The barrel tray is magically transformed into a soft pearlized finish with just a hint of color swirled magically, reflecting beautifully with the enhancement of rope lighting hidden by the cove molding. Architectural designer, Nicole Delaney worked her magic again as always.
Schonbek crystal chandeliers and sconces adorn the bath and quality of the crystal is noted by the colors created by the prisms dancing so gloriously around the room.
Behind the mirror are double entrances into a steam shower. Laser-cut listello and custom designed wall panel from Renaissance Tile adorn the walls and niches of which there are several at various heights. The silk rug is from Stark and the ottoman was brought from their previous home and is from the Baker furniture line. A beautiful inlay tray from BoJay designs holds multiple bath products. Rohl towel hooks, tissue holders and robe hooks are tipped with Swarovski crystal ends.
Designed by Melodie Durham of Durham Designs & Consulting, LLC.
Photo by Livengood Photographs [www.livengoodphotographs.com/design].
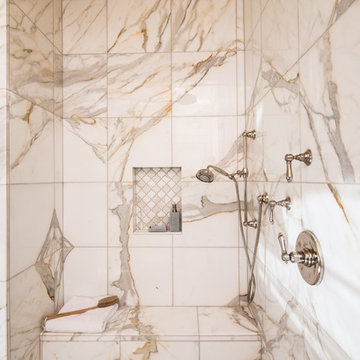
Complete kitchen and master bathroom remodeling including double Island, custom cabinets, under cabinet lighting, faux wood beams, recess LED lights, new doors, Hood, Wolf Range, marble countertop, pendant lights. Free standing tub, marble tile
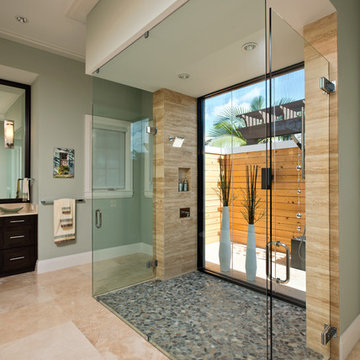
Large Master Bath features an indoor outdoor shower view with privacy fence alcove. Frameless shower enclosure allows for complete appreciation of the view, the sliced natural pebble floor and travertine wall tile. Interior Design by Carlene Zeches of Z Interior Decorations Inc.

The Ascension - Super Ranch on Acreage in Ridgefield Washington by Cascade West Development Inc.
Another highlight of this home is the fortified retreat of the Master Suite and Bath. A built-in linear fireplace, custom 11ft coffered ceilings and 5 large windows allow the delicate interplay of light and form to surround the home-owner in their place of rest. With pristine beauty and copious functions the Master Bath is a worthy refuge for anyone in need of a moment of peace. The gentle curve of the 10ft high, barrel-vaulted ceiling frames perfectly the modern free-standing tub, which is set against a backdrop of three 6ft tall windows. The large personal sauna and immense tile shower offer even more options for relaxation and relief from the day.
Cascade West Facebook: https://goo.gl/MCD2U1
Cascade West Website: https://goo.gl/XHm7Un
These photos, like many of ours, were taken by the good people of ExposioHDR - Portland, Or
Exposio Facebook: https://goo.gl/SpSvyo
Exposio Website: https://goo.gl/Cbm8Ya
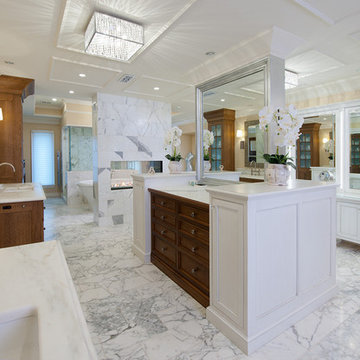
Craig Thompson Photography
他の地域にあるラグジュアリーな巨大なコンテンポラリースタイルのおしゃれなマスターバスルーム (白いキャビネット、置き型浴槽、ベージュの壁、大理石の床、アンダーカウンター洗面器、大理石の洗面台、石タイル、落し込みパネル扉のキャビネット) の写真
他の地域にあるラグジュアリーな巨大なコンテンポラリースタイルのおしゃれなマスターバスルーム (白いキャビネット、置き型浴槽、ベージュの壁、大理石の床、アンダーカウンター洗面器、大理石の洗面台、石タイル、落し込みパネル扉のキャビネット) の写真
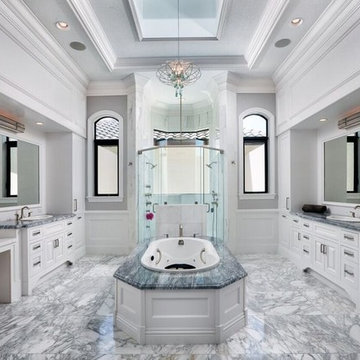
Palm Beach Point in Wellington, FL
マイアミにある巨大なトラディショナルスタイルのおしゃれなマスターバスルーム (レイズドパネル扉のキャビネット、白いキャビネット、ドロップイン型浴槽、アルコーブ型シャワー、グレーのタイル、石タイル、グレーの壁、オーバーカウンターシンク、開き戸のシャワー、大理石の床、大理石の洗面台、グレーの床) の写真
マイアミにある巨大なトラディショナルスタイルのおしゃれなマスターバスルーム (レイズドパネル扉のキャビネット、白いキャビネット、ドロップイン型浴槽、アルコーブ型シャワー、グレーのタイル、石タイル、グレーの壁、オーバーカウンターシンク、開き戸のシャワー、大理石の床、大理石の洗面台、グレーの床) の写真
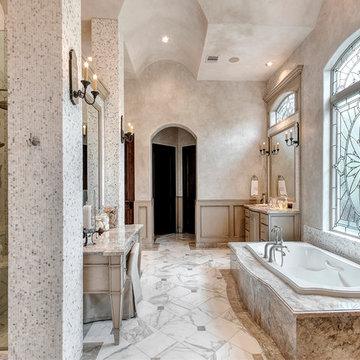
Wade Blissard
ヒューストンにあるラグジュアリーな巨大な地中海スタイルのおしゃれなマスターバスルーム (アンダーカウンター洗面器、家具調キャビネット、ヴィンテージ仕上げキャビネット、御影石の洗面台、ドロップイン型浴槽、ダブルシャワー、分離型トイレ、グレーのタイル、石タイル、グレーの壁、大理石の床) の写真
ヒューストンにあるラグジュアリーな巨大な地中海スタイルのおしゃれなマスターバスルーム (アンダーカウンター洗面器、家具調キャビネット、ヴィンテージ仕上げキャビネット、御影石の洗面台、ドロップイン型浴槽、ダブルシャワー、分離型トイレ、グレーのタイル、石タイル、グレーの壁、大理石の床) の写真
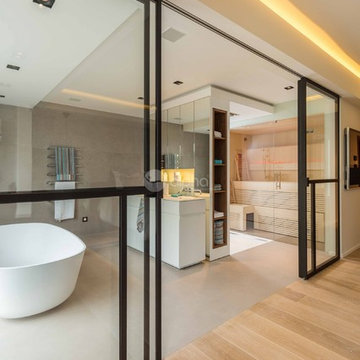
Ambient Elements creates conscious designs for innovative spaces by combining superior craftsmanship, advanced engineering and unique concepts while providing the ultimate wellness experience. We design and build saunas, infrared saunas, steam rooms, hammams, cryo chambers, salt rooms, snow rooms and many other hyperthermic conditioning modalities.
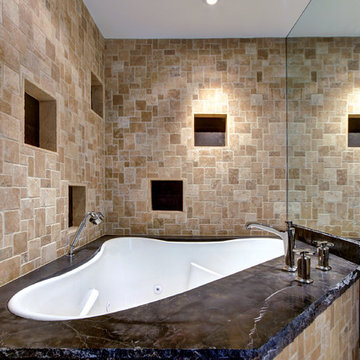
ロサンゼルスにある巨大なトラディショナルスタイルのおしゃれなマスターバスルーム (大型浴槽、ベージュのタイル、石タイル、ベージュの壁、オニキスの洗面台、落し込みパネル扉のキャビネット、ヴィンテージ仕上げキャビネット、アルコーブ型シャワー、トラバーチンの床、アンダーカウンター洗面器) の写真
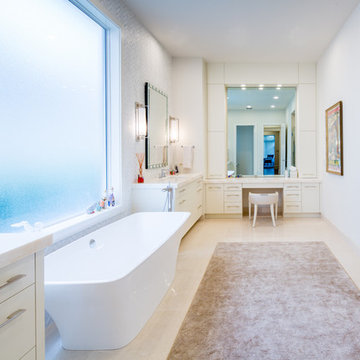
Clean lines and warm colors. Thassos marble chevron wall mosaic with onyx. Onyx countertops with drop in flat bottom rectangular sinks matching the rectangular Victoria and Albert freestanding tub. Built in to the custom made mirror is a television.
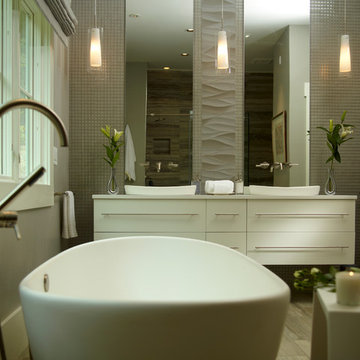
MTI Elise 1 freestanding tub and Elise Semi-Recessed Sinks, shown with MTI contemporary vanity. Pendants by Lighting Loft, tile by Artistic tile, vases from BB&B, faucetry by Grohe and MTI tub filler. Glass mosaic wall with stone insert and stone floor.
MTI products handcrafted in the USA.
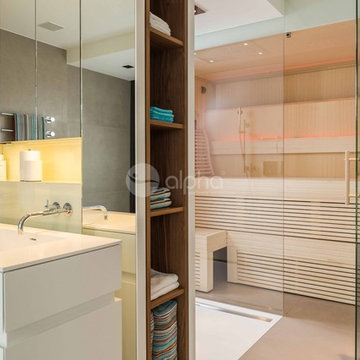
Ambient Elements creates conscious designs for innovative spaces by combining superior craftsmanship, advanced engineering and unique concepts while providing the ultimate wellness experience. We design and build saunas, infrared saunas, steam rooms, hammams, cryo chambers, salt rooms, snow rooms and many other hyperthermic conditioning modalities.
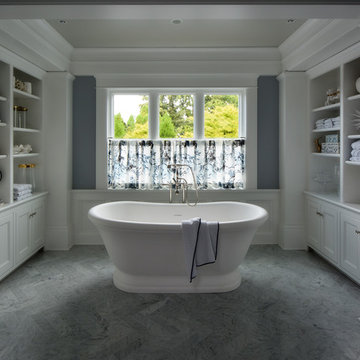
Mike Jensen Photography
シアトルにあるラグジュアリーな巨大なトラディショナルスタイルのおしゃれなマスターバスルーム (落し込みパネル扉のキャビネット、白いキャビネット、置き型浴槽、コーナー設置型シャワー、分離型トイレ、モノトーンのタイル、石タイル、グレーの壁、大理石の床、アンダーカウンター洗面器、大理石の洗面台、グレーの床、開き戸のシャワー) の写真
シアトルにあるラグジュアリーな巨大なトラディショナルスタイルのおしゃれなマスターバスルーム (落し込みパネル扉のキャビネット、白いキャビネット、置き型浴槽、コーナー設置型シャワー、分離型トイレ、モノトーンのタイル、石タイル、グレーの壁、大理石の床、アンダーカウンター洗面器、大理石の洗面台、グレーの床、開き戸のシャワー) の写真
巨大な浴室・バスルーム (石タイル、ベージュの壁、グレーの壁) の写真
1