巨大な子供用バスルーム・バスルーム (磁器タイル、分離型トイレ) の写真
絞り込み:
資材コスト
並び替え:今日の人気順
写真 1〜20 枚目(全 99 枚)
1/5
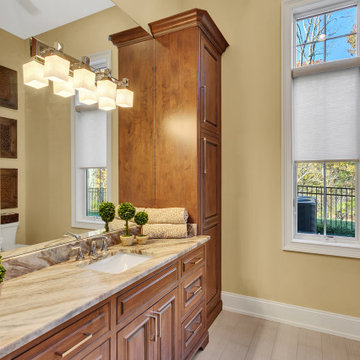
secondary bathroom with tub and window
他の地域にあるラグジュアリーな巨大なモダンスタイルのおしゃれな子供用バスルーム (家具調キャビネット、中間色木目調キャビネット、アルコーブ型浴槽、シャワー付き浴槽 、分離型トイレ、茶色いタイル、磁器タイル、ベージュの壁、磁器タイルの床、アンダーカウンター洗面器、御影石の洗面台、グレーの床、シャワーカーテン、マルチカラーの洗面カウンター、ニッチ、洗面台2つ、造り付け洗面台、三角天井) の写真
他の地域にあるラグジュアリーな巨大なモダンスタイルのおしゃれな子供用バスルーム (家具調キャビネット、中間色木目調キャビネット、アルコーブ型浴槽、シャワー付き浴槽 、分離型トイレ、茶色いタイル、磁器タイル、ベージュの壁、磁器タイルの床、アンダーカウンター洗面器、御影石の洗面台、グレーの床、シャワーカーテン、マルチカラーの洗面カウンター、ニッチ、洗面台2つ、造り付け洗面台、三角天井) の写真

Modern Guest Bathroom with a C Channel vanity, Tech Lighting, Moen brushed gold plumbing, Porcelanosa Tile
チャールストンにある巨大なモダンスタイルのおしゃれな子供用バスルーム (フラットパネル扉のキャビネット、白いキャビネット、バリアフリー、分離型トイレ、白いタイル、磁器タイル、白い壁、磁器タイルの床、アンダーカウンター洗面器、クオーツストーンの洗面台、グレーの床、オープンシャワー、白い洗面カウンター、ニッチ、洗面台1つ、フローティング洗面台、三角天井) の写真
チャールストンにある巨大なモダンスタイルのおしゃれな子供用バスルーム (フラットパネル扉のキャビネット、白いキャビネット、バリアフリー、分離型トイレ、白いタイル、磁器タイル、白い壁、磁器タイルの床、アンダーカウンター洗面器、クオーツストーンの洗面台、グレーの床、オープンシャワー、白い洗面カウンター、ニッチ、洗面台1つ、フローティング洗面台、三角天井) の写真

Kids bath fit for a princess :)
他の地域にある高級な巨大なトランジショナルスタイルのおしゃれな子供用バスルーム (白いキャビネット、置き型浴槽、分離型トイレ、白いタイル、磁器タイル、白い壁、磁器タイルの床、アンダーカウンター洗面器、珪岩の洗面台、グレーの床、開き戸のシャワー、白い洗面カウンター、シャワーベンチ、洗面台2つ、造り付け洗面台) の写真
他の地域にある高級な巨大なトランジショナルスタイルのおしゃれな子供用バスルーム (白いキャビネット、置き型浴槽、分離型トイレ、白いタイル、磁器タイル、白い壁、磁器タイルの床、アンダーカウンター洗面器、珪岩の洗面台、グレーの床、開き戸のシャワー、白い洗面カウンター、シャワーベンチ、洗面台2つ、造り付け洗面台) の写真
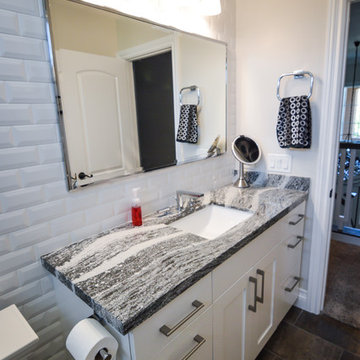
This elegant kitchen remodel includes, white shaker cabinets with calacatta look quartz from Dal Tile. The appliances and kitchen sink are stainless steel to keep the clean look. Moving to the Master Bathroom, the home owner kept their own cabinets, they selected a quartz from Dal Tile called Luminesce (NQ75). We used the same quartz countertop to put at the top of the tub. On the accent wall there is a mosaic called Gris Baroque (DA19) from Dal Tile, it is a glass and limestone mosaic. The Tub face and vanity backsplash is a 4x16 subway tile from Arizona Tile in the H-Line series called Café Glossy. The same 4x16 Café Glossy is used on the shower wall, the fixtures are in a stainless finish. The floor is also from Dal Tile called Haze Light Polished (IG97). Lastly the guest bathroom includes white shaker cabinets, quartz countertop from Cambria called Roxwell, beveled subway tile from Daltile called Arctic White (D190), a soaking tub and an accent wall in a glass mosaic from Arizona Tile called strata titanium.

DMF Images
ブリスベンにある高級な巨大なコンテンポラリースタイルのおしゃれな浴室 (置き型浴槽、洗い場付きシャワー、グレーのタイル、白いタイル、磁器タイル、グレーの壁、磁器タイルの床、ベッセル式洗面器、クオーツストーンの洗面台、グレーの床、開き戸のシャワー、白い洗面カウンター、フラットパネル扉のキャビネット、中間色木目調キャビネット、分離型トイレ) の写真
ブリスベンにある高級な巨大なコンテンポラリースタイルのおしゃれな浴室 (置き型浴槽、洗い場付きシャワー、グレーのタイル、白いタイル、磁器タイル、グレーの壁、磁器タイルの床、ベッセル式洗面器、クオーツストーンの洗面台、グレーの床、開き戸のシャワー、白い洗面カウンター、フラットパネル扉のキャビネット、中間色木目調キャビネット、分離型トイレ) の写真
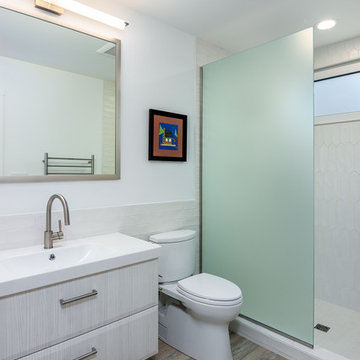
Here is an architecturally built house from the early 1970's which was brought into the new century during this complete home remodel by opening up the main living space with two small additions off the back of the house creating a seamless exterior wall, dropping the floor to one level throughout, exposing the post an beam supports, creating main level on-suite, den/office space, refurbishing the existing powder room, adding a butlers pantry, creating an over sized kitchen with 17' island, refurbishing the existing bedrooms and creating a new master bedroom floor plan with walk in closet, adding an upstairs bonus room off an existing porch, remodeling the existing guest bathroom, and creating an in-law suite out of the existing workshop and garden tool room.
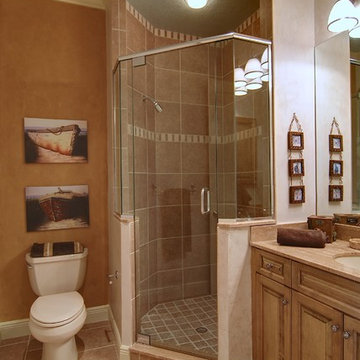
The Bondi designed and built by John Cannon Homes in a Tampa, Florida waterfront community. This two-story home at 3,681SF is designed to be a place where a family can create a legacy of rich, joyful stories to be told and re-told through the years. A home filled with amenities that provide the perfect setting to live and play in the best traditions of the Florida lifestyle. The Bondi floorplan features 3 bedrooms, 4 Baths, great room, bonus room, study and 2-car garage.
Gene Pollux Photography
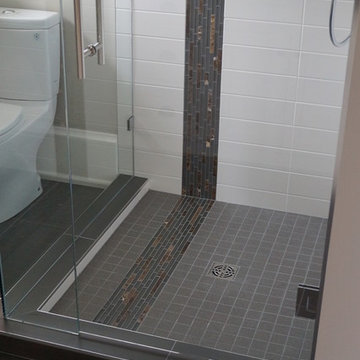
バンクーバーにあるラグジュアリーな巨大なトラディショナルスタイルのおしゃれな子供用バスルーム (アンダーカウンター洗面器、シェーカースタイル扉のキャビネット、濃色木目調キャビネット、ラミネートカウンター、コーナー設置型シャワー、分離型トイレ、グレーのタイル、磁器タイル、ベージュの壁、磁器タイルの床) の写真
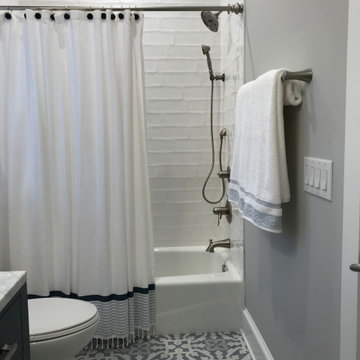
The Santa Monica white ceramic tile with its wavy body, its crisp white color and texture glistens in the sun. Paired with the Mediterranean inspired Bella Moma tile and retained cast iron tub, this bathroom makes a beautiful addition to this remodeled Bald Head Island home.
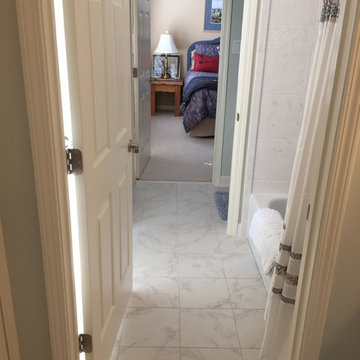
Two small upstairs jack and jill baths are given an update from 80's peach and green. Modern marble look materials give low maintenance and style.
他の地域にあるお手頃価格の巨大なトランジショナルスタイルのおしゃれな子供用バスルーム (落し込みパネル扉のキャビネット、白いキャビネット、アルコーブ型浴槽、アルコーブ型シャワー、分離型トイレ、白いタイル、磁器タイル、グレーの壁、磁器タイルの床、一体型シンク、大理石の洗面台) の写真
他の地域にあるお手頃価格の巨大なトランジショナルスタイルのおしゃれな子供用バスルーム (落し込みパネル扉のキャビネット、白いキャビネット、アルコーブ型浴槽、アルコーブ型シャワー、分離型トイレ、白いタイル、磁器タイル、グレーの壁、磁器タイルの床、一体型シンク、大理石の洗面台) の写真
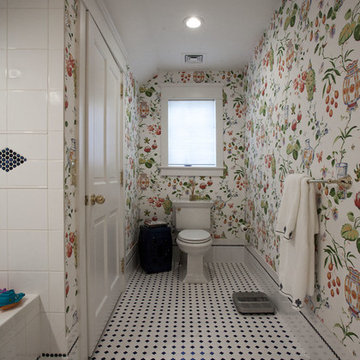
Photo by Bill Cartledge
A Kohler toilet brought clean, crisp lines as a finishing touch to the bathroom.
フィラデルフィアにある高級な巨大なトラディショナルスタイルのおしゃれな子供用バスルーム (レイズドパネル扉のキャビネット、白いキャビネット、アルコーブ型浴槽、アルコーブ型シャワー、分離型トイレ、白いタイル、磁器タイル、マルチカラーの壁、セラミックタイルの床、アンダーカウンター洗面器、御影石の洗面台) の写真
フィラデルフィアにある高級な巨大なトラディショナルスタイルのおしゃれな子供用バスルーム (レイズドパネル扉のキャビネット、白いキャビネット、アルコーブ型浴槽、アルコーブ型シャワー、分離型トイレ、白いタイル、磁器タイル、マルチカラーの壁、セラミックタイルの床、アンダーカウンター洗面器、御影石の洗面台) の写真

secondary bathroom with tub and window
他の地域にあるラグジュアリーな巨大なモダンスタイルのおしゃれな子供用バスルーム (家具調キャビネット、中間色木目調キャビネット、アルコーブ型浴槽、シャワー付き浴槽 、分離型トイレ、茶色いタイル、磁器タイル、ベージュの壁、磁器タイルの床、アンダーカウンター洗面器、御影石の洗面台、グレーの床、シャワーカーテン、マルチカラーの洗面カウンター、ニッチ、洗面台2つ、造り付け洗面台、三角天井) の写真
他の地域にあるラグジュアリーな巨大なモダンスタイルのおしゃれな子供用バスルーム (家具調キャビネット、中間色木目調キャビネット、アルコーブ型浴槽、シャワー付き浴槽 、分離型トイレ、茶色いタイル、磁器タイル、ベージュの壁、磁器タイルの床、アンダーカウンター洗面器、御影石の洗面台、グレーの床、シャワーカーテン、マルチカラーの洗面カウンター、ニッチ、洗面台2つ、造り付け洗面台、三角天井) の写真
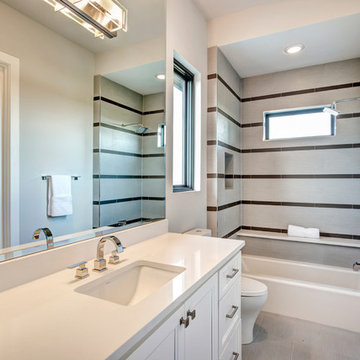
Wade Blissard
オースティンにある高級な巨大なコンテンポラリースタイルのおしゃれな子供用バスルーム (アンダーカウンター洗面器、シェーカースタイル扉のキャビネット、グレーのキャビネット、クオーツストーンの洗面台、アルコーブ型浴槽、ダブルシャワー、分離型トイレ、グレーのタイル、磁器タイル、グレーの壁、磁器タイルの床) の写真
オースティンにある高級な巨大なコンテンポラリースタイルのおしゃれな子供用バスルーム (アンダーカウンター洗面器、シェーカースタイル扉のキャビネット、グレーのキャビネット、クオーツストーンの洗面台、アルコーブ型浴槽、ダブルシャワー、分離型トイレ、グレーのタイル、磁器タイル、グレーの壁、磁器タイルの床) の写真
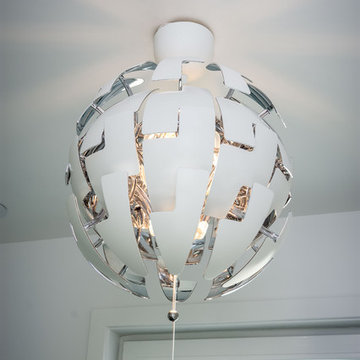
Here is an architecturally built house from the early 1970's which was brought into the new century during this complete home remodel by opening up the main living space with two small additions off the back of the house creating a seamless exterior wall, dropping the floor to one level throughout, exposing the post an beam supports, creating main level on-suite, den/office space, refurbishing the existing powder room, adding a butlers pantry, creating an over sized kitchen with 17' island, refurbishing the existing bedrooms and creating a new master bedroom floor plan with walk in closet, adding an upstairs bonus room off an existing porch, remodeling the existing guest bathroom, and creating an in-law suite out of the existing workshop and garden tool room.
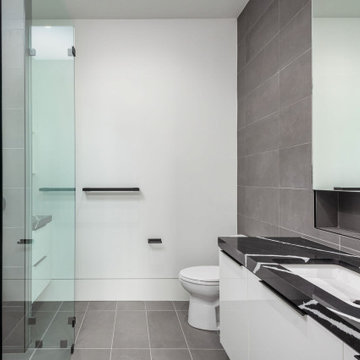
Kids bathroom. Tiled Walls, custom shower and vanity niche with quartzite countertops and floating vanity.
チャールストンにある巨大なモダンスタイルのおしゃれな子供用バスルーム (フラットパネル扉のキャビネット、白いキャビネット、バリアフリー、分離型トイレ、グレーのタイル、磁器タイル、白い壁、磁器タイルの床、アンダーカウンター洗面器、大理石の洗面台、グレーの床、オープンシャワー、白い洗面カウンター、ニッチ、洗面台2つ、フローティング洗面台) の写真
チャールストンにある巨大なモダンスタイルのおしゃれな子供用バスルーム (フラットパネル扉のキャビネット、白いキャビネット、バリアフリー、分離型トイレ、グレーのタイル、磁器タイル、白い壁、磁器タイルの床、アンダーカウンター洗面器、大理石の洗面台、グレーの床、オープンシャワー、白い洗面カウンター、ニッチ、洗面台2つ、フローティング洗面台) の写真

Farmhouse style black and white, jack and jill bathroom with tiled alcove shower.
他の地域にあるラグジュアリーな巨大なおしゃれな子供用バスルーム (シェーカースタイル扉のキャビネット、グレーのキャビネット、ダブルシャワー、分離型トイレ、白いタイル、磁器タイル、グレーの壁、アンダーカウンター洗面器、クオーツストーンの洗面台、白い洗面カウンター、シャワーベンチ、洗面台2つ、独立型洗面台、磁器タイルの床、黒い床、開き戸のシャワー) の写真
他の地域にあるラグジュアリーな巨大なおしゃれな子供用バスルーム (シェーカースタイル扉のキャビネット、グレーのキャビネット、ダブルシャワー、分離型トイレ、白いタイル、磁器タイル、グレーの壁、アンダーカウンター洗面器、クオーツストーンの洗面台、白い洗面カウンター、シャワーベンチ、洗面台2つ、独立型洗面台、磁器タイルの床、黒い床、開き戸のシャワー) の写真
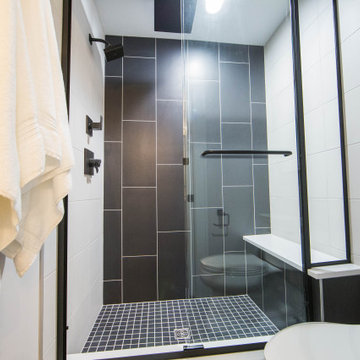
A masculine Jack & Jack bathroom features black accents and charcoal tile work.
インディアナポリスにあるラグジュアリーな巨大なモダンスタイルのおしゃれな子供用バスルーム (アルコーブ型シャワー、分離型トイレ、グレーのタイル、磁器タイル、白い壁、磁器タイルの床、引戸のシャワー、シャワーベンチ) の写真
インディアナポリスにあるラグジュアリーな巨大なモダンスタイルのおしゃれな子供用バスルーム (アルコーブ型シャワー、分離型トイレ、グレーのタイル、磁器タイル、白い壁、磁器タイルの床、引戸のシャワー、シャワーベンチ) の写真
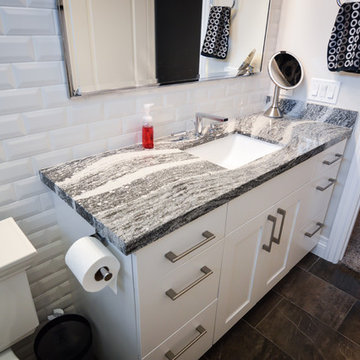
This elegant kitchen remodel includes, white shaker cabinets with calacatta look quartz from Dal Tile. The appliances and kitchen sink are stainless steel to keep the clean look. Moving to the Master Bathroom, the home owner kept their own cabinets, they selected a quartz from Dal Tile called Luminesce (NQ75). We used the same quartz countertop to put at the top of the tub. On the accent wall there is a mosaic called Gris Baroque (DA19) from Dal Tile, it is a glass and limestone mosaic. The Tub face and vanity backsplash is a 4x16 subway tile from Arizona Tile in the H-Line series called Café Glossy. The same 4x16 Café Glossy is used on the shower wall, the fixtures are in a stainless finish. The floor is also from Dal Tile called Haze Light Polished (IG97). Lastly the guest bathroom includes white shaker cabinets, quartz countertop from Cambria called Roxwell, beveled subway tile from Daltile called Arctic White (D190), a soaking tub and an accent wall in a glass mosaic from Arizona Tile called strata titanium.
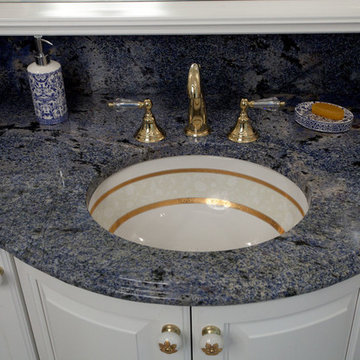
Photo by Bill Cartledge
The client's favorite color is blue, and when designer Roz Marshall saw this Blue Bahia granite, she knew the client needed it for her bathroom. The gold accents, along with the Kohler sink, tied the vanity together.
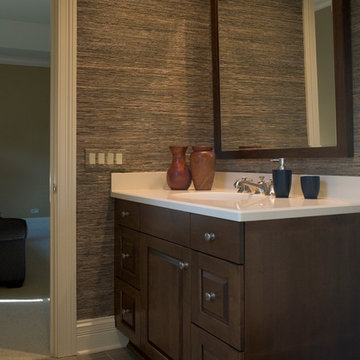
http://www.cabinetwerks.com Transitional dark-wood vanity with square mirror and grass cloth walls. Photo by Linda Oyama Bryan. Cabinetry by Wood-Mode/Brookhaven.
巨大な子供用バスルーム・バスルーム (磁器タイル、分離型トイレ) の写真
1