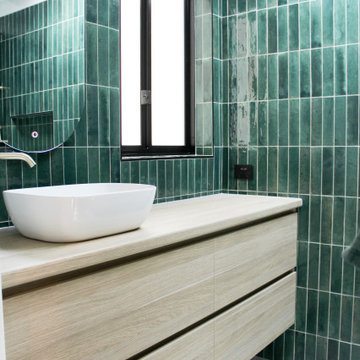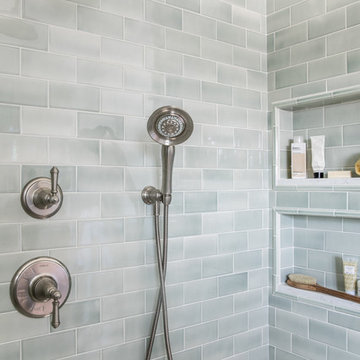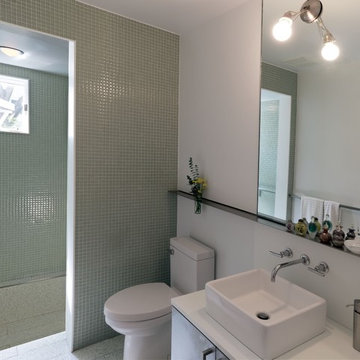マスターバスルーム・バスルーム (オープンシャワー、緑のタイル) の写真
絞り込み:
資材コスト
並び替え:今日の人気順
写真 1〜20 枚目(全 864 枚)
1/4

This bathroom has been completely transformed into a modern spa-worthy sanctuary.
Photo: Virtual 360 NY
ニューヨークにあるお手頃価格の小さなモダンスタイルのおしゃれなマスターバスルーム (フラットパネル扉のキャビネット、中間色木目調キャビネット、アルコーブ型浴槽、シャワー付き浴槽 、一体型トイレ 、緑のタイル、サブウェイタイル、グレーの壁、大理石の床、壁付け型シンク、クオーツストーンの洗面台、白い床、オープンシャワー、白い洗面カウンター) の写真
ニューヨークにあるお手頃価格の小さなモダンスタイルのおしゃれなマスターバスルーム (フラットパネル扉のキャビネット、中間色木目調キャビネット、アルコーブ型浴槽、シャワー付き浴槽 、一体型トイレ 、緑のタイル、サブウェイタイル、グレーの壁、大理石の床、壁付け型シンク、クオーツストーンの洗面台、白い床、オープンシャワー、白い洗面カウンター) の写真

FIRST PLACE 2018 ASID DESIGN OVATION AWARD / MASTER BATH OVER $50,000. In addition to a much-needed update, the clients desired a spa-like environment for their Master Bath. Sea Pearl Quartzite slabs were used on an entire wall and around the vanity and served as this ethereal palette inspiration. Luxuries include a soaking tub, decorative lighting, heated floor, towel warmers and bidet. Michael Hunter

Photography: Michael S. Koryta
Custom Metalwork: Ludwig Design & Production
ボルチモアにある高級な小さなモダンスタイルのおしゃれなマスターバスルーム (ベッセル式洗面器、フラットパネル扉のキャビネット、人工大理石カウンター、アルコーブ型シャワー、一体型トイレ 、ガラスタイル、白い壁、グレーのキャビネット、緑のタイル、グレーの床、オープンシャワー、テラゾーの床) の写真
ボルチモアにある高級な小さなモダンスタイルのおしゃれなマスターバスルーム (ベッセル式洗面器、フラットパネル扉のキャビネット、人工大理石カウンター、アルコーブ型シャワー、一体型トイレ 、ガラスタイル、白い壁、グレーのキャビネット、緑のタイル、グレーの床、オープンシャワー、テラゾーの床) の写真

The natural light highlights the patina of green hand-glazed tiles, concrete bath and hanging plants
メルボルンにあるラグジュアリーな中くらいなコンテンポラリースタイルのおしゃれなマスターバスルーム (フラットパネル扉のキャビネット、緑のキャビネット、アルコーブ型浴槽、緑のタイル、セラミックタイル、コンクリートの床、大理石の洗面台、オープンシャワー、グリーンの洗面カウンター、フローティング洗面台、シャワー付き浴槽 、グレーの床、ニッチ) の写真
メルボルンにあるラグジュアリーな中くらいなコンテンポラリースタイルのおしゃれなマスターバスルーム (フラットパネル扉のキャビネット、緑のキャビネット、アルコーブ型浴槽、緑のタイル、セラミックタイル、コンクリートの床、大理石の洗面台、オープンシャワー、グリーンの洗面カウンター、フローティング洗面台、シャワー付き浴槽 、グレーの床、ニッチ) の写真

Experience the ultimate bathroom indulgence - an eclectic bathroom delight that's designed to impress. Recently transforming a master bedroom into a confident and bright functional wet area that seamlessly connects with the bedroom. With a stunning double side-by-side shower head and a heated towel rail, this bathroom is the epitome of luxury and comfort. From the carefully curated fixtures to the vibrant colors and textures, every element has been thoughtfully selected to create a space that's both visually stunning and highly functional

アトランタにある高級な中くらいなミッドセンチュリースタイルのおしゃれなマスターバスルーム (家具調キャビネット、淡色木目調キャビネット、バリアフリー、分離型トイレ、緑のタイル、テラコッタタイル、白い壁、大理石の床、アンダーカウンター洗面器、大理石の洗面台、マルチカラーの床、オープンシャワー、白い洗面カウンター、トイレ室、洗面台2つ、造り付け洗面台、壁紙) の写真

ジーロングにあるラグジュアリーな広いビーチスタイルのおしゃれなマスターバスルーム (フラットパネル扉のキャビネット、淡色木目調キャビネット、オープン型シャワー、緑のタイル、セラミックタイル、磁器タイルの床、ペデスタルシンク、クオーツストーンの洗面台、グレーの床、オープンシャワー、白い洗面カウンター、独立型洗面台) の写真

Green Bathroom, Wood Vanity, Small Bathroom Renovations, On the Ball Bathrooms
パースにある低価格の小さなモダンスタイルのおしゃれなマスターバスルーム (フラットパネル扉のキャビネット、淡色木目調キャビネット、オープン型シャワー、一体型トイレ 、緑のタイル、ボーダータイル、グレーの壁、磁器タイルの床、ベッセル式洗面器、木製洗面台、白い床、オープンシャワー、ベージュのカウンター、シャワーベンチ、洗面台1つ、フローティング洗面台) の写真
パースにある低価格の小さなモダンスタイルのおしゃれなマスターバスルーム (フラットパネル扉のキャビネット、淡色木目調キャビネット、オープン型シャワー、一体型トイレ 、緑のタイル、ボーダータイル、グレーの壁、磁器タイルの床、ベッセル式洗面器、木製洗面台、白い床、オープンシャワー、ベージュのカウンター、シャワーベンチ、洗面台1つ、フローティング洗面台) の写真

This contemporary bath design in Springfield is a relaxing retreat with a large shower, freestanding tub, and soothing color scheme. The custom alcove shower enclosure includes a Delta showerhead, recessed storage niche with glass shelves, and built-in shower bench. Stunning green glass wall tile from Lia turns this shower into an eye catching focal point. The American Standard freestanding bathtub pairs beautifully with an American Standard floor mounted tub filler faucet. The bathroom vanity is a Medallion Cabinetry white shaker style wall-mounted cabinet, which adds to the spa style atmosphere of this bathroom remodel. The vanity includes two Miseno rectangular undermount sinks with Miseno single lever faucets. The cabinetry is accented by Richelieu polished chrome hardware, as well as two round mirrors and vanity lights. The spacious design includes recessed shelves, perfect for storing spare linens or display items. This bathroom design is sure to be the ideal place to relax.

Sea glass colored tile, cool marbles, and brushed nickel create a classic and enduring design in this upscale remodel. The walk-in shower is outfitted with the Artifacts collection in brushed nickel by Kohler with the Bancroft hand shower also by Kohler.
Photography by Erin Little.

Will Horne
ボストンにある中くらいなトラディショナルスタイルのおしゃれなマスターバスルーム (アンダーカウンター洗面器、中間色木目調キャビネット、大理石の洗面台、置き型浴槽、オープン型シャワー、緑のタイル、茶色い壁、オープンシャワー、シェーカースタイル扉のキャビネット) の写真
ボストンにある中くらいなトラディショナルスタイルのおしゃれなマスターバスルーム (アンダーカウンター洗面器、中間色木目調キャビネット、大理石の洗面台、置き型浴槽、オープン型シャワー、緑のタイル、茶色い壁、オープンシャワー、シェーカースタイル扉のキャビネット) の写真

Project Description:
Step into the embrace of nature with our latest bathroom design, "Jungle Retreat." This expansive bathroom is a harmonious fusion of luxury, functionality, and natural elements inspired by the lush greenery of the jungle.
Bespoke His and Hers Black Marble Porcelain Basins:
The focal point of the space is a his & hers bespoke black marble porcelain basin atop a 160cm double drawer basin unit crafted in Italy. The real wood veneer with fluted detailing adds a touch of sophistication and organic charm to the design.
Brushed Brass Wall-Mounted Basin Mixers:
Wall-mounted basin mixers in brushed brass with scrolled detailing on the handles provide a luxurious touch, creating a visual link to the inspiration drawn from the jungle. The juxtaposition of black marble and brushed brass adds a layer of opulence.
Jungle and Nature Inspiration:
The design draws inspiration from the jungle and nature, incorporating greens, wood elements, and stone components. The overall palette reflects the serenity and vibrancy found in natural surroundings.
Spacious Walk-In Shower:
A generously sized walk-in shower is a centrepiece, featuring tiled flooring and a rain shower. The design includes niches for toiletry storage, ensuring a clutter-free environment and adding functionality to the space.
Floating Toilet and Basin Unit:
Both the toilet and basin unit float above the floor, contributing to the contemporary and open feel of the bathroom. This design choice enhances the sense of space and allows for easy maintenance.
Natural Light and Large Window:
A large window allows ample natural light to flood the space, creating a bright and airy atmosphere. The connection with the outdoors brings an additional layer of tranquillity to the design.
Concrete Pattern Tiles in Green Tone:
Wall and floor tiles feature a concrete pattern in a calming green tone, echoing the lush foliage of the jungle. This choice not only adds visual interest but also contributes to the overall theme of nature.
Linear Wood Feature Tile Panel:
A linear wood feature tile panel, offset behind the basin unit, creates a cohesive and matching look. This detail complements the fluted front of the basin unit, harmonizing with the overall design.
"Jungle Retreat" is a testament to the seamless integration of luxury and nature, where bespoke craftsmanship meets organic inspiration. This bathroom invites you to unwind in a space that transcends the ordinary, offering a tranquil retreat within the comforts of your home.

Open plan wetroom with open shower, terrazzo stone bathtub, carved teak vanity, terrazzo stone basin, and timber framed mirror complete with a green sage subway tile feature wall.

This primary bathroom exudes relaxing luxury. We created a beautiful open concept wet room that includes the tub and shower.
他の地域にある高級な中くらいなビーチスタイルのおしゃれなマスターバスルーム (落し込みパネル扉のキャビネット、白いキャビネット、置き型浴槽、ダブルシャワー、一体型トイレ 、緑のタイル、セラミックタイル、白い壁、磁器タイルの床、オーバーカウンターシンク、大理石の洗面台、白い床、オープンシャワー、白い洗面カウンター、洗面台2つ、造り付け洗面台) の写真
他の地域にある高級な中くらいなビーチスタイルのおしゃれなマスターバスルーム (落し込みパネル扉のキャビネット、白いキャビネット、置き型浴槽、ダブルシャワー、一体型トイレ 、緑のタイル、セラミックタイル、白い壁、磁器タイルの床、オーバーカウンターシンク、大理石の洗面台、白い床、オープンシャワー、白い洗面カウンター、洗面台2つ、造り付け洗面台) の写真

トロントにあるお手頃価格の中くらいなモダンスタイルのおしゃれなマスターバスルーム (フラットパネル扉のキャビネット、淡色木目調キャビネット、置き型浴槽、バリアフリー、一体型トイレ 、緑のタイル、サブウェイタイル、白い壁、磁器タイルの床、ベッセル式洗面器、クオーツストーンの洗面台、グレーの床、オープンシャワー、グレーの洗面カウンター、洗面台2つ、フローティング洗面台) の写真

他の地域にある小さなモダンスタイルのおしゃれなマスターバスルーム (シェーカースタイル扉のキャビネット、淡色木目調キャビネット、バリアフリー、一体型トイレ 、緑のタイル、セラミックタイル、白い壁、セラミックタイルの床、アンダーカウンター洗面器、珪岩の洗面台、グレーの床、オープンシャワー、白い洗面カウンター、ニッチ、洗面台2つ、造り付け洗面台) の写真

FIRST PLACE 2018 ASID DESIGN OVATION AWARD / MASTER BATH OVER $50,000. In addition to a much-needed update, the clients desired a spa-like environment for their Master Bath. Sea Pearl Quartzite slabs were used on an entire wall and around the vanity and served as this ethereal palette inspiration. Luxuries include a soaking tub, decorative lighting, heated floor, towel warmers and bidet. Michael Hunter

Photography: Michael S. Koryta
Custom Metalwork: Ludwig Design & Production
ボルチモアにある高級な小さなモダンスタイルのおしゃれなマスターバスルーム (ベッセル式洗面器、フラットパネル扉のキャビネット、人工大理石カウンター、アルコーブ型シャワー、一体型トイレ 、ガラスタイル、白い壁、グレーのキャビネット、緑のタイル、テラゾーの床、グレーの床、オープンシャワー) の写真
ボルチモアにある高級な小さなモダンスタイルのおしゃれなマスターバスルーム (ベッセル式洗面器、フラットパネル扉のキャビネット、人工大理石カウンター、アルコーブ型シャワー、一体型トイレ 、ガラスタイル、白い壁、グレーのキャビネット、緑のタイル、テラゾーの床、グレーの床、オープンシャワー) の写真

Project Description:
Step into the embrace of nature with our latest bathroom design, "Jungle Retreat." This expansive bathroom is a harmonious fusion of luxury, functionality, and natural elements inspired by the lush greenery of the jungle.
Bespoke His and Hers Black Marble Porcelain Basins:
The focal point of the space is a his & hers bespoke black marble porcelain basin atop a 160cm double drawer basin unit crafted in Italy. The real wood veneer with fluted detailing adds a touch of sophistication and organic charm to the design.
Brushed Brass Wall-Mounted Basin Mixers:
Wall-mounted basin mixers in brushed brass with scrolled detailing on the handles provide a luxurious touch, creating a visual link to the inspiration drawn from the jungle. The juxtaposition of black marble and brushed brass adds a layer of opulence.
Jungle and Nature Inspiration:
The design draws inspiration from the jungle and nature, incorporating greens, wood elements, and stone components. The overall palette reflects the serenity and vibrancy found in natural surroundings.
Spacious Walk-In Shower:
A generously sized walk-in shower is a centrepiece, featuring tiled flooring and a rain shower. The design includes niches for toiletry storage, ensuring a clutter-free environment and adding functionality to the space.
Floating Toilet and Basin Unit:
Both the toilet and basin unit float above the floor, contributing to the contemporary and open feel of the bathroom. This design choice enhances the sense of space and allows for easy maintenance.
Natural Light and Large Window:
A large window allows ample natural light to flood the space, creating a bright and airy atmosphere. The connection with the outdoors brings an additional layer of tranquillity to the design.
Concrete Pattern Tiles in Green Tone:
Wall and floor tiles feature a concrete pattern in a calming green tone, echoing the lush foliage of the jungle. This choice not only adds visual interest but also contributes to the overall theme of nature.
Linear Wood Feature Tile Panel:
A linear wood feature tile panel, offset behind the basin unit, creates a cohesive and matching look. This detail complements the fluted front of the basin unit, harmonizing with the overall design.
"Jungle Retreat" is a testament to the seamless integration of luxury and nature, where bespoke craftsmanship meets organic inspiration. This bathroom invites you to unwind in a space that transcends the ordinary, offering a tranquil retreat within the comforts of your home.

Hood House is a playful protector that respects the heritage character of Carlton North whilst celebrating purposeful change. It is a luxurious yet compact and hyper-functional home defined by an exploration of contrast: it is ornamental and restrained, subdued and lively, stately and casual, compartmental and open.
For us, it is also a project with an unusual history. This dual-natured renovation evolved through the ownership of two separate clients. Originally intended to accommodate the needs of a young family of four, we shifted gears at the eleventh hour and adapted a thoroughly resolved design solution to the needs of only two. From a young, nuclear family to a blended adult one, our design solution was put to a test of flexibility.
The result is a subtle renovation almost invisible from the street yet dramatic in its expressive qualities. An oblique view from the northwest reveals the playful zigzag of the new roof, the rippling metal hood. This is a form-making exercise that connects old to new as well as establishing spatial drama in what might otherwise have been utilitarian rooms upstairs. A simple palette of Australian hardwood timbers and white surfaces are complimented by tactile splashes of brass and rich moments of colour that reveal themselves from behind closed doors.
Our internal joke is that Hood House is like Lazarus, risen from the ashes. We’re grateful that almost six years of hard work have culminated in this beautiful, protective and playful house, and so pleased that Glenda and Alistair get to call it home.
マスターバスルーム・バスルーム (オープンシャワー、緑のタイル) の写真
1