浴室・バスルーム (オープンシャワー、ベージュのタイル、ビデ) の写真
絞り込み:
資材コスト
並び替え:今日の人気順
写真 1〜20 枚目(全 141 枚)
1/4

デンバーにある高級な広いカントリー風のおしゃれなマスターバスルーム (レイズドパネル扉のキャビネット、濃色木目調キャビネット、置き型浴槽、オープン型シャワー、ビデ、ベージュのタイル、磁器タイル、グレーの壁、磁器タイルの床、アンダーカウンター洗面器、珪岩の洗面台、ベージュの床、オープンシャワー、白い洗面カウンター) の写真

ミネアポリスにあるトランジショナルスタイルのおしゃれな浴室 (落し込みパネル扉のキャビネット、白いキャビネット、アンダーマウント型浴槽、バリアフリー、ビデ、ベージュのタイル、磁器タイル、白い壁、トラバーチンの床、アンダーカウンター洗面器、クオーツストーンの洗面台、ベージュの床、オープンシャワー、白い洗面カウンター) の写真

warm modern masculine primary suite
ニューヨークにある高級な広いコンテンポラリースタイルのおしゃれな浴室 (フラットパネル扉のキャビネット、茶色いキャビネット、置き型浴槽、アルコーブ型シャワー、ビデ、ベージュのタイル、セラミックタイル、白い壁、磁器タイルの床、アンダーカウンター洗面器、ソープストーンの洗面台、黒い床、オープンシャワー、黒い洗面カウンター、シャワーベンチ、洗面台2つ、フローティング洗面台、三角天井、板張り壁) の写真
ニューヨークにある高級な広いコンテンポラリースタイルのおしゃれな浴室 (フラットパネル扉のキャビネット、茶色いキャビネット、置き型浴槽、アルコーブ型シャワー、ビデ、ベージュのタイル、セラミックタイル、白い壁、磁器タイルの床、アンダーカウンター洗面器、ソープストーンの洗面台、黒い床、オープンシャワー、黒い洗面カウンター、シャワーベンチ、洗面台2つ、フローティング洗面台、三角天井、板張り壁) の写真
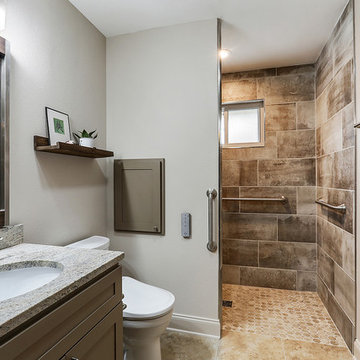
We removed a standard size tub and enlarged the space to allow wheelchair accessibility for the owners. We installed new vanity cabinets that were designed and constructed in a way that would allow the base to be removed if the customer desired to accommodate a wheelchair being pulled up to the counter-top. In the end the function of the space with the quality design proved to be a great addition to this home.
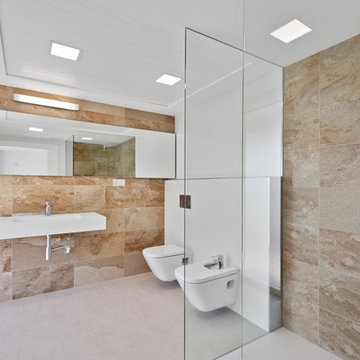
Escalar
アリカンテにあるコンテンポラリースタイルのおしゃれなバスルーム (浴槽なし) (バリアフリー、ビデ、ベージュのタイル、白い壁、壁付け型シンク、白い床、オープンシャワー) の写真
アリカンテにあるコンテンポラリースタイルのおしゃれなバスルーム (浴槽なし) (バリアフリー、ビデ、ベージュのタイル、白い壁、壁付け型シンク、白い床、オープンシャワー) の写真
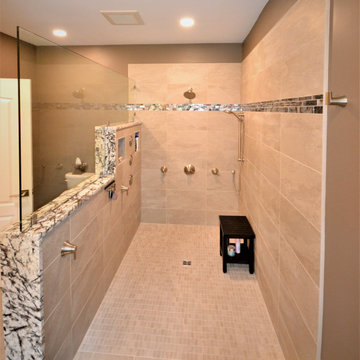
Large West Chester PA Master Bath remodel with fantastic shower. These clients wanted a large walk in shower, so that drove the design of this new bathroom. We relocated everything to redesign this space. The shower is huge and open with no threshold to step over. The shower now has body sprays, shower head, and handheld; all being able to work at the same time or individually. The toilet was moved and a nice little niche was designed to hold the bidet seat remote control. Echelon cabinetry in the Rossiter door style in Espresso finish were used for the new vanity with plenty of storage and countertop space. The tile design is simple and sleek with a small pop of iridescent accent tiles that tie in nicely with the stunning granite wall caps and countertops. The clients are loving their new bathroom.
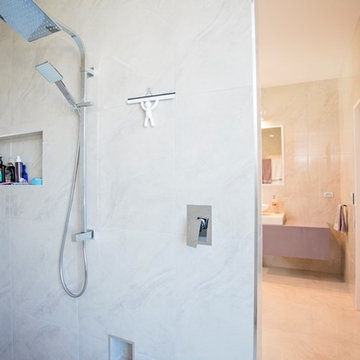
Nicole Jecentho
他の地域にある広いビーチスタイルのおしゃれなマスターバスルーム (フラットパネル扉のキャビネット、白いキャビネット、アルコーブ型シャワー、ビデ、ベージュのタイル、セラミックタイル、白い壁、セラミックタイルの床、オーバーカウンターシンク、ガラスの洗面台、ベージュの床、オープンシャワー、黒い洗面カウンター) の写真
他の地域にある広いビーチスタイルのおしゃれなマスターバスルーム (フラットパネル扉のキャビネット、白いキャビネット、アルコーブ型シャワー、ビデ、ベージュのタイル、セラミックタイル、白い壁、セラミックタイルの床、オーバーカウンターシンク、ガラスの洗面台、ベージュの床、オープンシャワー、黒い洗面カウンター) の写真
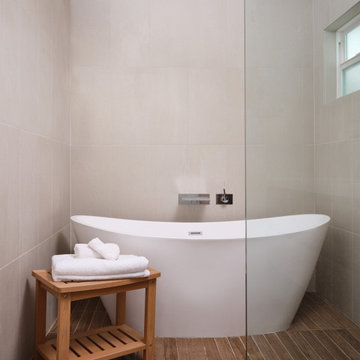
サンフランシスコにあるお手頃価格の広い北欧スタイルのおしゃれなマスターバスルーム (フラットパネル扉のキャビネット、淡色木目調キャビネット、置き型浴槽、バリアフリー、ビデ、ベージュのタイル、磁器タイル、磁器タイルの床、一体型シンク、珪岩の洗面台、オープンシャワー、白い洗面カウンター、洗面台2つ、フローティング洗面台) の写真
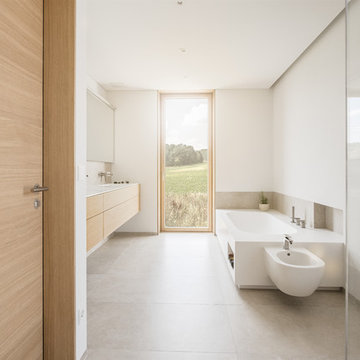
Johannes Schiebe
ニュルンベルクにある高級な広いモダンスタイルのおしゃれなマスターバスルーム (フラットパネル扉のキャビネット、中間色木目調キャビネット、ドロップイン型浴槽、バリアフリー、ビデ、ベージュのタイル、セラミックタイル、白い壁、セラミックタイルの床、横長型シンク、人工大理石カウンター、ベージュの床、オープンシャワー、白い洗面カウンター) の写真
ニュルンベルクにある高級な広いモダンスタイルのおしゃれなマスターバスルーム (フラットパネル扉のキャビネット、中間色木目調キャビネット、ドロップイン型浴槽、バリアフリー、ビデ、ベージュのタイル、セラミックタイル、白い壁、セラミックタイルの床、横長型シンク、人工大理石カウンター、ベージュの床、オープンシャワー、白い洗面カウンター) の写真
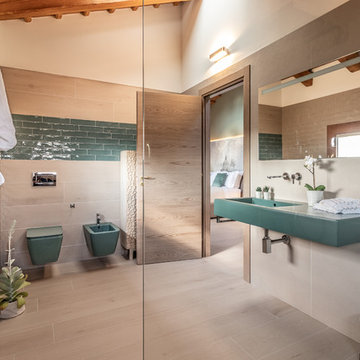
Floor: Crossroad Wood Sand 26x200
Wall: Crossroad Chalk 80x80, Crossroad Wood 26x200, Crossroad Brick Sage
ボローニャにあるコンテンポラリースタイルのおしゃれなマスターバスルーム (バリアフリー、ビデ、ベージュのタイル、緑のタイル、白い壁、壁付け型シンク、ベージュの床、オープンシャワー、グリーンの洗面カウンター) の写真
ボローニャにあるコンテンポラリースタイルのおしゃれなマスターバスルーム (バリアフリー、ビデ、ベージュのタイル、緑のタイル、白い壁、壁付け型シンク、ベージュの床、オープンシャワー、グリーンの洗面カウンター) の写真
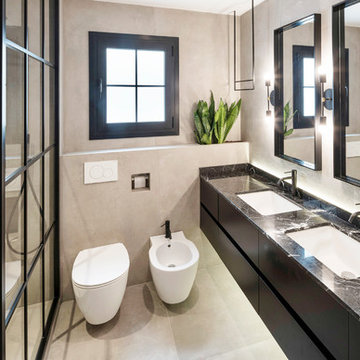
El objetivo de la reforma fue conseguir un equilibrio entre el estilo de vida moderno de la pareja respetando el estilo sofisticado de la casa. Las plantas son otro elemento al que no se ha renuncio a la hora de realizar el diseño. Cada cuarto de baño tiene un diseño y una estética variada, refinada y única. Combinando la grifería con acabados negros mate, el porcelánico acabado cemento o materiales de toda la vida como el mármol se mezclan con una estética más industrial. Cada elemento ofrece algo diferente, a la vez que todo se integra con el resto del espacio.
El uso de baldosas de porcelánico tanto para el pavimento como revestimientos, combinado con la minimización de las juntas entre piezas y el empotramiento de todas las instalaciones, parte de la grifería y mecanismos, aportan una imagen sencilla, nítida y pétrea al conjunto.
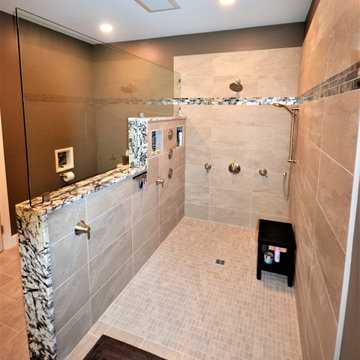
Large West Chester PA Master Bath remodel with fantastic shower. These clients wanted a large walk in shower, so that drove the design of this new bathroom. We relocated everything to redesign this space. The shower is huge and open with no threshold to step over. The shower now has body sprays, shower head, and handheld; all being able to work at the same time or individually. The toilet was moved and a nice little niche was designed to hold the bidet seat remote control. Echelon cabinetry in the Rossiter door style in Espresso finish were used for the new vanity with plenty of storage and countertop space. The tile design is simple and sleek with a small pop of iridescent accent tiles that tie in nicely with the stunning granite wall caps and countertops. The clients are loving their new bathroom.
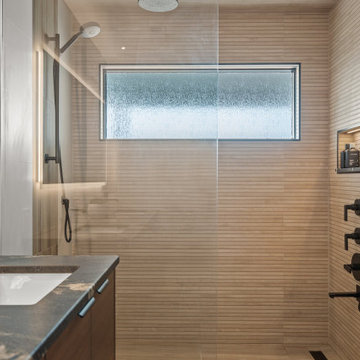
Large format tile creates a warm, inviting experience approximating the look and feel of a sauna. Neatly stacked, accessible Kohler shower controls align above a foot bath that makes rinsing sandy toes quick and easy. The shower niche is long and low with LED lighting that makes rising before dawn easier on the eyes. Titanium black, leathered tile is used on the niche as well as the vanity.
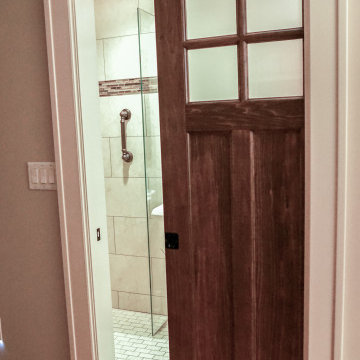
Our client facing mobility issues wanted to stay in the home he had purchased with his wife in 1963, and raised his family in. He needed a bathroom on the first floor, because he had decided he was not moving.
We needed to create an accessible full bath on his first floor using existing space. We used a portion of his sitting room/office for the bathroom and his family moved his couch and tv to the other half, and then turned his living room into his new bedroom.
We converted half of his sitting room to a wet room. The space was directly above plumbing in the basement and also had a window.
The shower space does not have an enclosure, only a 17-inch glass panel to protect the medicine cabinet and sink. We added a wall sink to keep floor space open and a large doubled mirror medicine cabinet to provide ample storage.
The finishing touch was a pocket door for access; the client chose a door that mirrors the front door which added a bit of interest to the area.
We also removed the existing carpeting from the first floor after well-preserved pine flooring was discovered underneath the carpet. When the construction was complete the family redecorated the entire first floor to create a bedroom and sitting area.
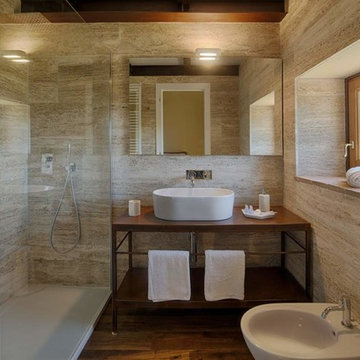
Chianti B&B Design is a story of metamorphosis, of the respectful transformation of a rural stone building, a few metres from the village of Vitignano, into a modern, design haven, perfect for savouring Tuscan hospitality while enjoying all of the modern comforts. Thanks to the architectural marriage of transparency, suspension and light and to the pastel colour palette chosen for the furnishings, the stars of the space are the Terre Senesi and their history, which intrigue visitors from the outdoors in, offering up unique experiences.
Located on an ancient Roman road, the ‘Cassia Adrianea’, the building that hosts this Tuscan B&B is the old farmhouse of a private villa dating to the year 1000. Arriving at the courtyard, surrounded by the green Tuscan countryside, you access the bed and breakfast through a short private external stair. Entering the space, you are welcomed directly into a spacious living room with a natural steel and transparent glass loft above it. The modern furnishings, like the Air sofa suspended on glass legs and the 36e8 compositions on the walls, dialogue through contrast with the typical structural elements of the building, like Tuscan travertine and old beams, creating a sense of being suspended in time.
The first floor also hosts a kitchen where a large old oak Air table looks out onto the renowned Chianti vineyards and the village of Vitignano, complete with a medieval tower. Even the simple act of enjoying breakfast in this space is special.
The bedrooms, two on the ground floor and one on the upper floor, also look out onto the Siena countryside which, thanks to the suspended beds and the colours chosen for the interiors, enters through the windows and takes centre stage. The Quercia room is on the ground floor, as is the Olivo room, which is wonderfully flooded with light in the middle of the day. The Cipresso room is on the upper floor, and its furnishings are green like the distinctive Tuscan tree it’s named after.
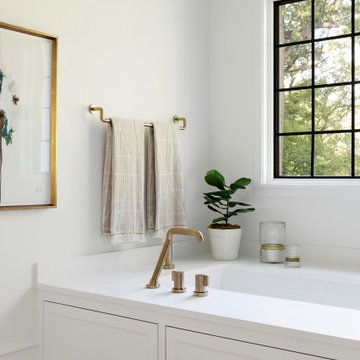
This beautiful French Provincial home is set on 10 acres, nestled perfectly in the oak trees. The original home was built in 1974 and had two large additions added; a great room in 1990 and a main floor master suite in 2001. This was my dream project: a full gut renovation of the entire 4,300 square foot home! I contracted the project myself, and we finished the interior remodel in just six months. The exterior received complete attention as well. The 1970s mottled brown brick went white to completely transform the look from dated to classic French. Inside, walls were removed and doorways widened to create an open floor plan that functions so well for everyday living as well as entertaining. The white walls and white trim make everything new, fresh and bright. It is so rewarding to see something old transformed into something new, more beautiful and more functional.
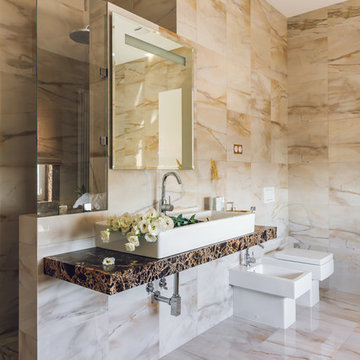
Михаил Чекалов
他の地域にあるコンテンポラリースタイルのおしゃれなバスルーム (浴槽なし) (ビデ、ベージュのタイル、ベッセル式洗面器、ベージュの床、アルコーブ型シャワー、ベージュの壁、オープンシャワー) の写真
他の地域にあるコンテンポラリースタイルのおしゃれなバスルーム (浴槽なし) (ビデ、ベージュのタイル、ベッセル式洗面器、ベージュの床、アルコーブ型シャワー、ベージュの壁、オープンシャワー) の写真
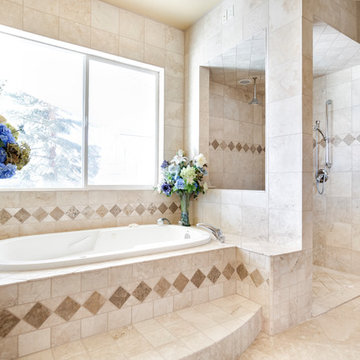
Meaghan Larsen Photographer - Lisa Shearer Designer
ソルトレイクシティにある広いトラディショナルスタイルのおしゃれなマスターバスルーム (家具調キャビネット、濃色木目調キャビネット、ドロップイン型浴槽、バリアフリー、ビデ、ベージュのタイル、トラバーチンタイル、ベージュの壁、トラバーチンの床、ベッセル式洗面器、御影石の洗面台、ベージュの床、オープンシャワー、グレーの洗面カウンター) の写真
ソルトレイクシティにある広いトラディショナルスタイルのおしゃれなマスターバスルーム (家具調キャビネット、濃色木目調キャビネット、ドロップイン型浴槽、バリアフリー、ビデ、ベージュのタイル、トラバーチンタイル、ベージュの壁、トラバーチンの床、ベッセル式洗面器、御影石の洗面台、ベージュの床、オープンシャワー、グレーの洗面カウンター) の写真
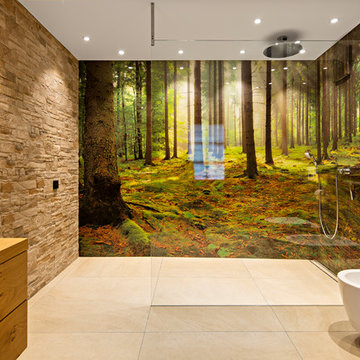
Glaswand digital bedruckt von der Rückseite, für eine absolut hygienische Oberfläche ohne Fugen im Bad. Die Bildung von Schimmel wird durch die Glaswand selbst bei hoher Feuchtigkeit praktisch kaum möglich. Unser hochwertiges Glas ist leicht zu reinigen und bietet perfekte Gestaltungsoptionen für Wände im Innenbereich: Bad, Flur oder Küche können durch Glaswände eine traumhafte Atmosphäre erhalten. Kontaktieren Sie uns einfach per Telefon oder E-Mail und wir erstellen Ihnen ein Angebot für Ihre Glaswand inklusive Montage vor Ort.
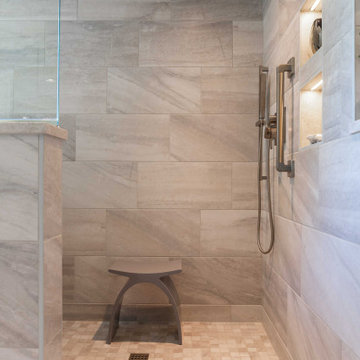
ミネアポリスにある高級な中くらいなコンテンポラリースタイルのおしゃれなマスターバスルーム (シェーカースタイル扉のキャビネット、グレーのキャビネット、ドロップイン型浴槽、バリアフリー、ビデ、ベージュのタイル、磁器タイル、グレーの壁、磁器タイルの床、アンダーカウンター洗面器、珪岩の洗面台、ベージュの床、オープンシャワー、白い洗面カウンター) の写真
浴室・バスルーム (オープンシャワー、ベージュのタイル、ビデ) の写真
1