広い浴室・バスルーム (開き戸のシャワー、茶色いタイル) の写真
絞り込み:
資材コスト
並び替え:今日の人気順
写真 1〜20 枚目(全 1,953 枚)
1/4

共用の浴室です。ヒバ材で囲まれた空間です。落とし込まれた大きな浴槽から羊蹄山を眺めることができます。浴槽端のスノコを通ってテラスに出ることも可能です。
他の地域にある広いラスティックスタイルのおしゃれな浴室 (黒いキャビネット、大型浴槽、洗い場付きシャワー、一体型トイレ 、茶色いタイル、ベージュの壁、磁器タイルの床、一体型シンク、木製洗面台、グレーの床、開き戸のシャワー、黒い洗面カウンター、洗面台2つ、造り付け洗面台、板張り天井、全タイプの壁の仕上げ、ベージュの天井) の写真
他の地域にある広いラスティックスタイルのおしゃれな浴室 (黒いキャビネット、大型浴槽、洗い場付きシャワー、一体型トイレ 、茶色いタイル、ベージュの壁、磁器タイルの床、一体型シンク、木製洗面台、グレーの床、開き戸のシャワー、黒い洗面カウンター、洗面台2つ、造り付け洗面台、板張り天井、全タイプの壁の仕上げ、ベージュの天井) の写真

This beautiful home boasted fine architectural elements such as arched entryways and soaring ceilings but the master bathroom was dark and showing it’s age of nearly 30 years. This family wanted an elegant space that felt like the master bathroom but that their teenage daughters could still use without fear of ruining anything. The neutral color palette features both warm and cool elements giving the space dimension without being overpowering. The free standing bathtub creates space while the addition of the tall vanity cabinet means everything has a home in this clean and elegant space.
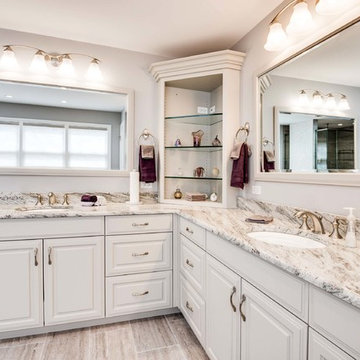
シカゴにある広いトランジショナルスタイルのおしゃれなマスターバスルーム (レイズドパネル扉のキャビネット、白いキャビネット、置き型浴槽、コーナー設置型シャワー、茶色いタイル、ベージュのタイル、ベージュの壁、磁器タイルの床、アンダーカウンター洗面器、御影石の洗面台、ベージュの床、開き戸のシャワー、ベージュのカウンター、磁器タイル) の写真
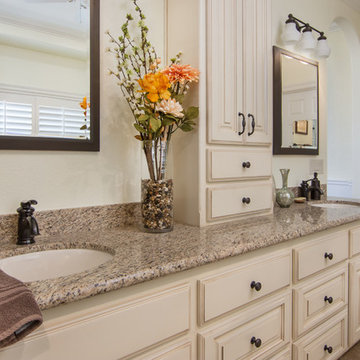
The owners loved the styling and colors of their new kitchen (see "Island Affair" by Lenton Company) and wanted the new space to match. We removed the oak cabinetry and replaced with painted and glazed new cabinetry. The new cabinets also included pull out laundry hampers as well as a center column for additional storage at an easy and reachable height. Once we removed the large jetted tub, we were able to make room for a built-in bench with storage. Having the open space allows the clients to have ample space to move around the room as well as a get ready in the morning without running into each other.
Brian Covington, photographer
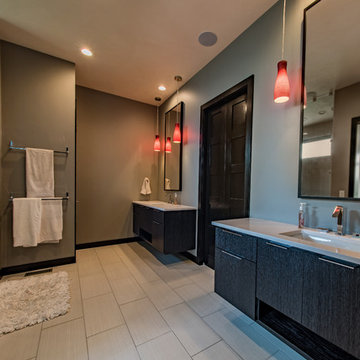
他の地域にある高級な広いコンテンポラリースタイルのおしゃれなマスターバスルーム (フラットパネル扉のキャビネット、濃色木目調キャビネット、コーナー設置型シャワー、一体型トイレ 、茶色いタイル、セラミックタイル、茶色い壁、セラミックタイルの床、アンダーカウンター洗面器、クオーツストーンの洗面台、ベージュの床、開き戸のシャワー) の写真
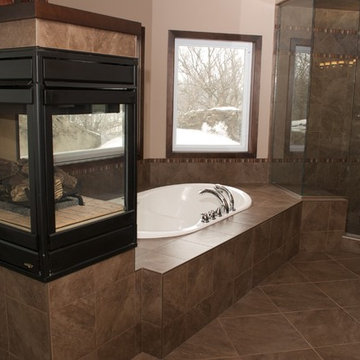
FLOORING SHOWROOM
他の地域にある高級な広いトラディショナルスタイルのおしゃれなマスターバスルーム (ドロップイン型浴槽、コーナー設置型シャワー、ベージュのタイル、茶色いタイル、セラミックタイル、ベージュの壁、セラミックタイルの床、茶色い床、開き戸のシャワー) の写真
他の地域にある高級な広いトラディショナルスタイルのおしゃれなマスターバスルーム (ドロップイン型浴槽、コーナー設置型シャワー、ベージュのタイル、茶色いタイル、セラミックタイル、ベージュの壁、セラミックタイルの床、茶色い床、開き戸のシャワー) の写真

サンディエゴにある高級な広いトラディショナルスタイルのおしゃれなマスターバスルーム (レイズドパネル扉のキャビネット、白いキャビネット、アンダーマウント型浴槽、アルコーブ型シャワー、ベージュのタイル、茶色いタイル、ガラスタイル、ベージュの壁、磁器タイルの床、アンダーカウンター洗面器、御影石の洗面台、ベージュの床、開き戸のシャワー) の写真

デンバーにあるラグジュアリーな広いモダンスタイルのおしゃれなマスターバスルーム (中間色木目調キャビネット、ベージュの壁、ベッセル式洗面器、黒い床、開き戸のシャワー、茶色いタイル、セラミックタイルの床、洗い場付きシャワー、木目調タイル) の写真

サンディエゴにある広いトラディショナルスタイルのおしゃれなマスターバスルーム (置き型浴槽、洗い場付きシャワー、茶色いタイル、木目調タイル、ベージュの壁、木目調タイルの床、茶色い床、開き戸のシャワー) の写真

デンバーにある広いトラディショナルスタイルのおしゃれなバスルーム (浴槽なし) (シェーカースタイル扉のキャビネット、濃色木目調キャビネット、洗い場付きシャワー、茶色いタイル、木目調タイル、白い壁、クッションフロア、アンダーカウンター洗面器、御影石の洗面台、茶色い床、開き戸のシャワー、洗面台2つ、造り付け洗面台) の写真

ニューヨークにある広いコンテンポラリースタイルのおしゃれなマスターバスルーム (フラットパネル扉のキャビネット、濃色木目調キャビネット、置き型浴槽、洗い場付きシャワー、分離型トイレ、茶色いタイル、磁器タイル、ベージュの壁、磁器タイルの床、ベッセル式洗面器、人工大理石カウンター、グレーの床、開き戸のシャワー、白い洗面カウンター、ニッチ、洗面台2つ、フローティング洗面台、折り上げ天井) の写真
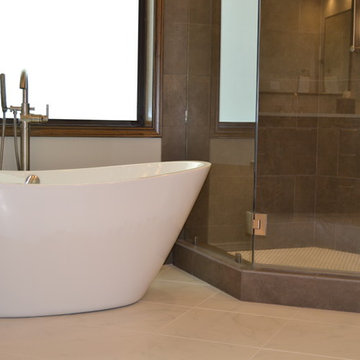
This 1980's original master bathroom was completed gutted and updated with a fresh transitional look. The stained maple cabinets contrast beautifully with the white quartzite countertops and 5" carrara hexagon backsplash tile. Mirrors are framed custom stained floater frames. The diagonally laid flooring is white porcelain carrara look. The shower walls are a dark brown porcelain and the shower floor, ceiling and hidden shower niche are 1" white hexagon tiles with dark brown grout. The garden tub was replaced with a simple transitional pedestal tub with a stainless steel floor mounted tub faucet.

Photos by Mark Gebhardt photography.
サンフランシスコにある広いトラディショナルスタイルのおしゃれなマスターバスルーム (レイズドパネル扉のキャビネット、濃色木目調キャビネット、ドロップイン型浴槽、アルコーブ型シャワー、茶色いタイル、石スラブタイル、白い壁、スレートの床、アンダーカウンター洗面器、テラゾーの洗面台、マルチカラーの床、開き戸のシャワー) の写真
サンフランシスコにある広いトラディショナルスタイルのおしゃれなマスターバスルーム (レイズドパネル扉のキャビネット、濃色木目調キャビネット、ドロップイン型浴槽、アルコーブ型シャワー、茶色いタイル、石スラブタイル、白い壁、スレートの床、アンダーカウンター洗面器、テラゾーの洗面台、マルチカラーの床、開き戸のシャワー) の写真

Kohler Bancroft Pedestal sinks, Bancroft single hole lavatory faucets, Drop in tub.
フィラデルフィアにある広いカントリー風のおしゃれなマスターバスルーム (ドロップイン型浴槽、コーナー設置型シャワー、茶色いタイル、磁器タイル、緑の壁、淡色無垢フローリング、ペデスタルシンク、人工大理石カウンター、ベージュの床、開き戸のシャワー) の写真
フィラデルフィアにある広いカントリー風のおしゃれなマスターバスルーム (ドロップイン型浴槽、コーナー設置型シャワー、茶色いタイル、磁器タイル、緑の壁、淡色無垢フローリング、ペデスタルシンク、人工大理石カウンター、ベージュの床、開き戸のシャワー) の写真

zillow.com
We helped design shower along and the shower valve and trim were purchased from us.
ソルトレイクシティにある広いトランジショナルスタイルのおしゃれなサウナ (レイズドパネル扉のキャビネット、濃色木目調キャビネット、アルコーブ型シャワー、一体型トイレ 、茶色いタイル、磁器タイル、白い壁、淡色無垢フローリング、アンダーカウンター洗面器、御影石の洗面台、茶色い床、開き戸のシャワー) の写真
ソルトレイクシティにある広いトランジショナルスタイルのおしゃれなサウナ (レイズドパネル扉のキャビネット、濃色木目調キャビネット、アルコーブ型シャワー、一体型トイレ 、茶色いタイル、磁器タイル、白い壁、淡色無垢フローリング、アンダーカウンター洗面器、御影石の洗面台、茶色い床、開き戸のシャワー) の写真

This rustic basement sauna and steam room makes it feel like spa day at home!
他の地域にある高級な広いラスティックスタイルのおしゃれなマスターバスルーム (シェーカースタイル扉のキャビネット、中間色木目調キャビネット、アルコーブ型シャワー、ベージュのタイル、茶色いタイル、グレーのタイル、石タイル、マルチカラーの壁、スレートの床、アンダーカウンター洗面器、御影石の洗面台、マルチカラーの床、開き戸のシャワー) の写真
他の地域にある高級な広いラスティックスタイルのおしゃれなマスターバスルーム (シェーカースタイル扉のキャビネット、中間色木目調キャビネット、アルコーブ型シャワー、ベージュのタイル、茶色いタイル、グレーのタイル、石タイル、マルチカラーの壁、スレートの床、アンダーカウンター洗面器、御影石の洗面台、マルチカラーの床、開き戸のシャワー) の写真
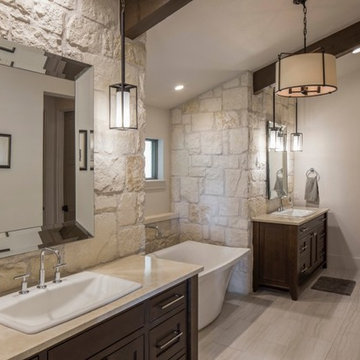
オースティンにある高級な広いラスティックスタイルのおしゃれなマスターバスルーム (シェーカースタイル扉のキャビネット、濃色木目調キャビネット、置き型浴槽、ベージュのタイル、茶色いタイル、白いタイル、モザイクタイル、ベージュの壁、磁器タイルの床、オーバーカウンターシンク、ソープストーンの洗面台、アルコーブ型シャワー、ベージュの床、開き戸のシャワー) の写真

This master bathroom was large and awkward, with faux Grecian columns flanking a huge corner tub. He prefers showers; she always bathes. This traditional bath had an outdated appearance and had not worn well over time. The owners sought a more personalized and inviting space with increased functionality.
The new design provides a larger shower, free-standing tub, increased storage, a window for the water-closet and a large combined walk-in closet. This contemporary spa-bath offers a dedicated space for each spouse and tremendous storage.
The white dimensional tile catches your eye – is it wallpaper or tile? You have to see it to believe!
Clarity Northwest Photography, Matthew Gallant

This linen closet has a hamper pullout
サクラメントにある広いトランジショナルスタイルのおしゃれなマスターバスルーム (シェーカースタイル扉のキャビネット、茶色いキャビネット、置き型浴槽、アルコーブ型シャワー、分離型トイレ、茶色いタイル、ガラスタイル、グレーの壁、磁器タイルの床、アンダーカウンター洗面器、クオーツストーンの洗面台、白い床、開き戸のシャワー、白い洗面カウンター、洗面台2つ、造り付け洗面台) の写真
サクラメントにある広いトランジショナルスタイルのおしゃれなマスターバスルーム (シェーカースタイル扉のキャビネット、茶色いキャビネット、置き型浴槽、アルコーブ型シャワー、分離型トイレ、茶色いタイル、ガラスタイル、グレーの壁、磁器タイルの床、アンダーカウンター洗面器、クオーツストーンの洗面台、白い床、開き戸のシャワー、白い洗面カウンター、洗面台2つ、造り付け洗面台) の写真
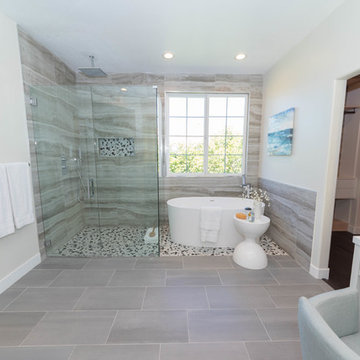
サンフランシスコにある広いコンテンポラリースタイルのおしゃれなマスターバスルーム (フラットパネル扉のキャビネット、白いキャビネット、置き型浴槽、コーナー設置型シャワー、茶色いタイル、磁器タイル、ベージュの壁、磁器タイルの床、クオーツストーンの洗面台、開き戸のシャワー、グレーの床) の写真
広い浴室・バスルーム (開き戸のシャワー、茶色いタイル) の写真
1