浴室・バスルーム (シャワーカーテン、オープンシャワー、モノトーンのタイル) の写真
絞り込み:
資材コスト
並び替え:今日の人気順
写真 1〜20 枚目(全 2,416 枚)
1/4

シンシナティにある巨大なコンテンポラリースタイルのおしゃれなマスターバスルーム (フラットパネル扉のキャビネット、濃色木目調キャビネット、置き型浴槽、オープン型シャワー、モノトーンのタイル、セラミックタイル、白い壁、ベッセル式洗面器、オープンシャワー、白い床) の写真

Our Austin studio decided to go bold with this project by ensuring that each space had a unique identity in the Mid-Century Modern style bathroom, butler's pantry, and mudroom. We covered the bathroom walls and flooring with stylish beige and yellow tile that was cleverly installed to look like two different patterns. The mint cabinet and pink vanity reflect the mid-century color palette. The stylish knobs and fittings add an extra splash of fun to the bathroom.
The butler's pantry is located right behind the kitchen and serves multiple functions like storage, a study area, and a bar. We went with a moody blue color for the cabinets and included a raw wood open shelf to give depth and warmth to the space. We went with some gorgeous artistic tiles that create a bold, intriguing look in the space.
In the mudroom, we used siding materials to create a shiplap effect to create warmth and texture – a homage to the classic Mid-Century Modern design. We used the same blue from the butler's pantry to create a cohesive effect. The large mint cabinets add a lighter touch to the space.
---
Project designed by the Atomic Ranch featured modern designers at Breathe Design Studio. From their Austin design studio, they serve an eclectic and accomplished nationwide clientele including in Palm Springs, LA, and the San Francisco Bay Area.
For more about Breathe Design Studio, see here: https://www.breathedesignstudio.com/
To learn more about this project, see here: https://www.breathedesignstudio.com/atomic-ranch

オレンジカウンティにあるコンテンポラリースタイルのおしゃれな浴室 (アルコーブ型シャワー、モノトーンのタイル、白い壁、セメントタイルの床、マルチカラーの床、オープンシャワー) の写真

FLOOR TILE: Artisan "Winchester in Charcoal Ask 200x200 (Beaumont Tiles) WALL TILES: RAL-9016 White Matt 300x100 & RAL-0001500 Black Matt (Italia Ceramics) VANITY: Thermolaminate - Oberon/Emo Profile in Black Matt (Custom) BENCHTOP: 20mm Solid Surface in Rain Cloud (Corian) BATH: Decina Shenseki Rect Bath 1400 (Routleys)
MIRROR / KNOBS / TAPWARE / WALL LIGHTS - Client Supplied. Phil Handforth Architectural Photography

ダラスにある高級な小さなモダンスタイルのおしゃれなマスターバスルーム (シェーカースタイル扉のキャビネット、白いキャビネット、バリアフリー、分離型トイレ、モノトーンのタイル、セラミックタイル、白い壁、セラミックタイルの床、アンダーカウンター洗面器、クオーツストーンの洗面台、白い床、オープンシャワー、白い洗面カウンター、ニッチ、洗面台1つ、造り付け洗面台) の写真

Clean modern lines in the kids bathroom.
他の地域にある高級な小さなコンテンポラリースタイルのおしゃれな子供用バスルーム (家具調キャビネット、黒いキャビネット、オープン型シャワー、一体型トイレ 、モノトーンのタイル、セラミックタイル、白い壁、コンクリートの床、ベッセル式洗面器、人工大理石カウンター、黒い床、オープンシャワー、白い洗面カウンター、ニッチ、洗面台1つ、フローティング洗面台) の写真
他の地域にある高級な小さなコンテンポラリースタイルのおしゃれな子供用バスルーム (家具調キャビネット、黒いキャビネット、オープン型シャワー、一体型トイレ 、モノトーンのタイル、セラミックタイル、白い壁、コンクリートの床、ベッセル式洗面器、人工大理石カウンター、黒い床、オープンシャワー、白い洗面カウンター、ニッチ、洗面台1つ、フローティング洗面台) の写真
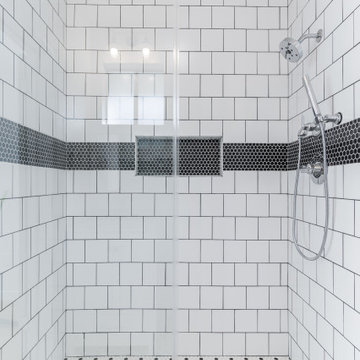
This contemporary space was designed for first time home owners. In this space you will see the family room & kitchen. White walls, simple accents & a decorative floor tile make the space look sleek & classic. The black tiled niche and decorative band bring character to the space. Contrasting grout helps the design pop!
JL Interiors is a LA-based creative/diverse firm that specializes in residential interiors. JL Interiors empowers homeowners to design their dream home that they can be proud of! The design isn’t just about making things beautiful; it’s also about making things work beautifully. Contact us for a free consultation Hello@JLinteriors.design _ 310.390.6849_ www.JLinteriors.design

マドリードにあるお手頃価格の広い北欧スタイルのおしゃれなマスターバスルーム (家具調キャビネット、白いキャビネット、バリアフリー、一体型トイレ 、モノトーンのタイル、セラミックタイル、グレーの壁、セラミックタイルの床、ベッセル式洗面器、木製洗面台、黒い床、シャワーカーテン、ブラウンの洗面カウンター) の写真

Astrid Templier
ロンドンにある高級な中くらいなコンテンポラリースタイルのおしゃれなマスターバスルーム (洗い場付きシャワー、壁掛け式トイレ、白い壁、黒い床、オープンシャワー、モノトーンのタイル、中間色木目調キャビネット、置き型浴槽、磁器タイル、磁器タイルの床、ベッセル式洗面器、木製洗面台) の写真
ロンドンにある高級な中くらいなコンテンポラリースタイルのおしゃれなマスターバスルーム (洗い場付きシャワー、壁掛け式トイレ、白い壁、黒い床、オープンシャワー、モノトーンのタイル、中間色木目調キャビネット、置き型浴槽、磁器タイル、磁器タイルの床、ベッセル式洗面器、木製洗面台) の写真
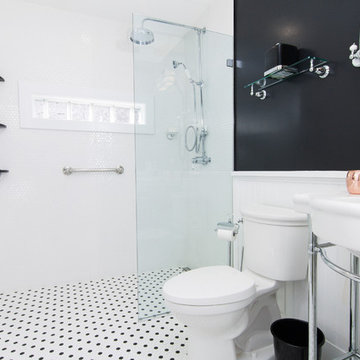
Photography: Chris Zimmer Photography
ボルチモアにある小さなコンテンポラリースタイルのおしゃれなバスルーム (浴槽なし) (バリアフリー、モノトーンのタイル、セラミックタイル、黒い壁、セラミックタイルの床、ペデスタルシンク、オープンシャワー、分離型トイレ) の写真
ボルチモアにある小さなコンテンポラリースタイルのおしゃれなバスルーム (浴槽なし) (バリアフリー、モノトーンのタイル、セラミックタイル、黒い壁、セラミックタイルの床、ペデスタルシンク、オープンシャワー、分離型トイレ) の写真

ロサンゼルスにあるお手頃価格の中くらいなモダンスタイルのおしゃれなマスターバスルーム (ドロップイン型浴槽、オープン型シャワー、分離型トイレ、モノトーンのタイル、磁器タイル、グレーの壁、磁器タイルの床、アンダーカウンター洗面器、人工大理石カウンター、グレーの床、オープンシャワー) の写真
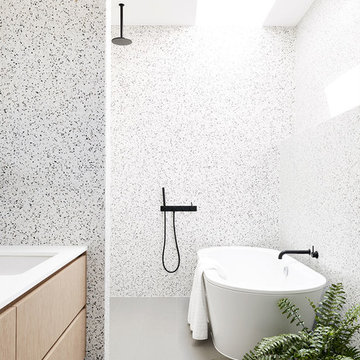
Alex Reinders
メルボルンにあるコンテンポラリースタイルのおしゃれなマスターバスルーム (置き型浴槽、石タイル、オープンシャワー、フラットパネル扉のキャビネット、淡色木目調キャビネット、モノトーンのタイル、マルチカラーの壁、アンダーカウンター洗面器、グレーの床) の写真
メルボルンにあるコンテンポラリースタイルのおしゃれなマスターバスルーム (置き型浴槽、石タイル、オープンシャワー、フラットパネル扉のキャビネット、淡色木目調キャビネット、モノトーンのタイル、マルチカラーの壁、アンダーカウンター洗面器、グレーの床) の写真
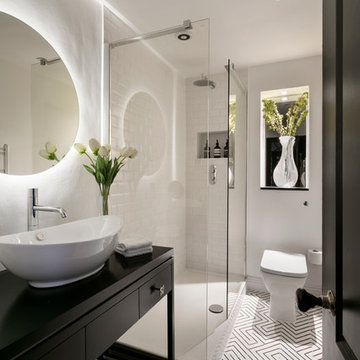
ロンドンにあるトランジショナルスタイルのおしゃれな浴室 (黒いキャビネット、一体型トイレ 、モノトーンのタイル、白い壁、ベッセル式洗面器、マルチカラーの床、オープンシャワー、黒い洗面カウンター、フラットパネル扉のキャビネット) の写真

Jaime Alvarez jaimephoto.com
フィラデルフィアにあるインダストリアルスタイルのおしゃれな浴室 (壁付け型シンク、置き型浴槽、オープン型シャワー、白い壁、モザイクタイル、モノトーンのタイル、黒い床、オープンシャワー) の写真
フィラデルフィアにあるインダストリアルスタイルのおしゃれな浴室 (壁付け型シンク、置き型浴槽、オープン型シャワー、白い壁、モザイクタイル、モノトーンのタイル、黒い床、オープンシャワー) の写真

The family bathroom, with bath and seperate shower area. A striped green encaustic tiled floor, with marble look wall tiles and industrial black accents.

デンバーにあるトランジショナルスタイルのおしゃれなバスルーム (浴槽なし) (落し込みパネル扉のキャビネット、青いキャビネット、アルコーブ型浴槽、シャワー付き浴槽 、分離型トイレ、モノトーンのタイル、ベージュの壁、アンダーカウンター洗面器、マルチカラーの床、シャワーカーテン、白い洗面カウンター) の写真

バルセロナにある中くらいなトランジショナルスタイルのおしゃれな浴室 (フラットパネル扉のキャビネット、黒いキャビネット、オープン型シャワー、壁掛け式トイレ、モノトーンのタイル、大理石タイル、白い壁、壁付け型シンク、大理石の洗面台、白い床、オープンシャワー、黒い洗面カウンター、洗面台1つ、フローティング洗面台) の写真
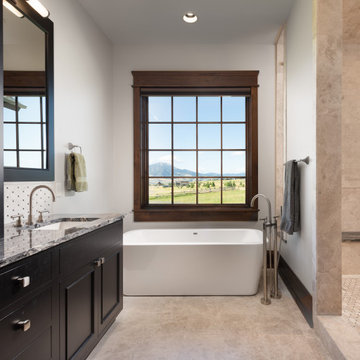
他の地域にあるラスティックスタイルのおしゃれなマスターバスルーム (落し込みパネル扉のキャビネット、濃色木目調キャビネット、置き型浴槽、オープン型シャワー、モノトーンのタイル、白い壁、アンダーカウンター洗面器、御影石の洗面台、ベージュの床、オープンシャワー、洗面台2つ、造り付け洗面台) の写真

Same bathroom, after renovation.
コロンバスにあるお手頃価格の中くらいなカントリー風のおしゃれなマスターバスルーム (淡色木目調キャビネット、置き型浴槽、オープン型シャワー、モノトーンのタイル、磁器タイル、白い壁、磁器タイルの床、大理石の洗面台、黒い床、オープンシャワー、白い洗面カウンター、洗面台2つ、独立型洗面台、塗装板張りの天井、塗装板張りの壁) の写真
コロンバスにあるお手頃価格の中くらいなカントリー風のおしゃれなマスターバスルーム (淡色木目調キャビネット、置き型浴槽、オープン型シャワー、モノトーンのタイル、磁器タイル、白い壁、磁器タイルの床、大理石の洗面台、黒い床、オープンシャワー、白い洗面カウンター、洗面台2つ、独立型洗面台、塗装板張りの天井、塗装板張りの壁) の写真
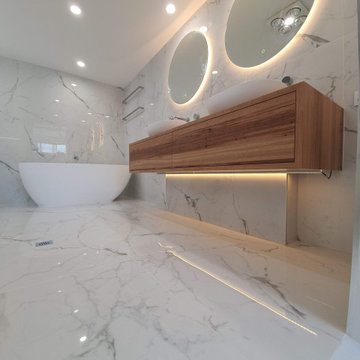
We recently completed this high end modern and sleek bathroom renovation i Adelaide.
You can see the way in which the wall to wall tiles add some much more to this bathroom.
Adding in the twin basins, custom vanity creates a wonderful warmth and functionality to this bathroom.
The client wanted to have twin shower-heads as well with the full shower screen.
Finishing off with the warm lights around the twin oval mirrors makes this bathroom superb and enjoyable to be in.
浴室・バスルーム (シャワーカーテン、オープンシャワー、モノトーンのタイル) の写真
1