浴室・バスルーム (洗い場付きシャワー、青い壁) の写真
絞り込み:
資材コスト
並び替え:今日の人気順
写真 1〜20 枚目(全 631 枚)
1/3

A poky upstairs layout becomes a spacious master suite, complete with a Japanese soaking tub to warm up in the long, wet months of the Pacific Northwest. The master bath now contains a central space for the vanity, a “wet room” with shower and an "ofuro" soaking tub, and a private toilet room.
Photos by Laurie Black

This transformation started with a builder grade bathroom and was expanded into a sauna wet room. With cedar walls and ceiling and a custom cedar bench, the sauna heats the space for a relaxing dry heat experience. The goal of this space was to create a sauna in the secondary bathroom and be as efficient as possible with the space. This bathroom transformed from a standard secondary bathroom to a ergonomic spa without impacting the functionality of the bedroom.
This project was super fun, we were working inside of a guest bedroom, to create a functional, yet expansive bathroom. We started with a standard bathroom layout and by building out into the large guest bedroom that was used as an office, we were able to create enough square footage in the bathroom without detracting from the bedroom aesthetics or function. We worked with the client on her specific requests and put all of the materials into a 3D design to visualize the new space.
Houzz Write Up: https://www.houzz.com/magazine/bathroom-of-the-week-stylish-spa-retreat-with-a-real-sauna-stsetivw-vs~168139419
The layout of the bathroom needed to change to incorporate the larger wet room/sauna. By expanding the room slightly it gave us the needed space to relocate the toilet, the vanity and the entrance to the bathroom allowing for the wet room to have the full length of the new space.
This bathroom includes a cedar sauna room that is incorporated inside of the shower, the custom cedar bench follows the curvature of the room's new layout and a window was added to allow the natural sunlight to come in from the bedroom. The aromatic properties of the cedar are delightful whether it's being used with the dry sauna heat and also when the shower is steaming the space. In the shower are matching porcelain, marble-look tiles, with architectural texture on the shower walls contrasting with the warm, smooth cedar boards. Also, by increasing the depth of the toilet wall, we were able to create useful towel storage without detracting from the room significantly.
This entire project and client was a joy to work with.

This bathroom features a clawfoot soaking tub which was custom painted and placed within the shower to create a wet room. The tile was kept classic with a 3" honed marble hexagon on the floors and classic white subway tile on the walls. Brass Waterworks fixtures complete the look.
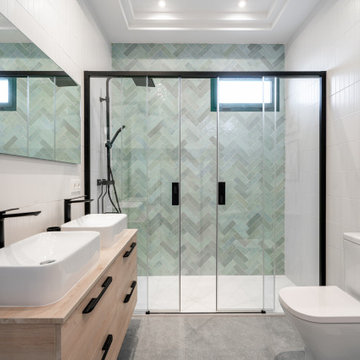
El baño de los niños, se convirtió en un espacio con el que crecer.
Un mueble de dos lavabos y dos complementos en negro, aportaban el contraste con el que decidimos crear la imagen.
Así mismo, para darle un toque divertido, colocamos unos cuadros sobre la taza para que puedan ir cambiando y actualizándose.
Sin duda, un espacio amplio y muy luminoso, perfecto en el que creamos perspectiva apostando por el color en la zona de ducha, mediante un azulejo turquesa con colocación en espiga.

A bright bathroom remodel and refurbishment. The clients wanted a lot of storage, a good size bath and a walk in wet room shower which we delivered. Their love of blue was noted and we accented it with yellow, teak furniture and funky black tapware

This striking ledger wall adds a dramatic effect to a completely redesigned Master Bath...behind that amazing wall is a bright marble shower. with a river rock floor.
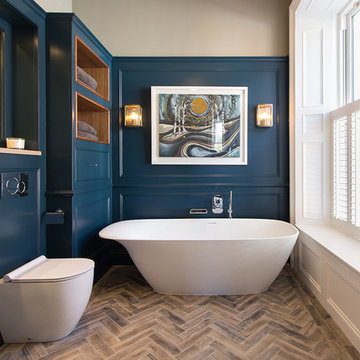
Amour Design
ダブリンにある広いコンテンポラリースタイルのおしゃれなマスターバスルーム (落し込みパネル扉のキャビネット、置き型浴槽、洗い場付きシャワー、壁掛け式トイレ、青いタイル、磁器タイル、青い壁、磁器タイルの床、壁付け型シンク、クオーツストーンの洗面台、茶色い床、オープンシャワー) の写真
ダブリンにある広いコンテンポラリースタイルのおしゃれなマスターバスルーム (落し込みパネル扉のキャビネット、置き型浴槽、洗い場付きシャワー、壁掛け式トイレ、青いタイル、磁器タイル、青い壁、磁器タイルの床、壁付け型シンク、クオーツストーンの洗面台、茶色い床、オープンシャワー) の写真

John Ellis for Country Living
ロサンゼルスにあるラグジュアリーな中くらいなカントリー風のおしゃれな子供用バスルーム (シェーカースタイル扉のキャビネット、白いキャビネット、猫足バスタブ、洗い場付きシャワー、サブウェイタイル、青い壁、塗装フローリング、クオーツストーンの洗面台、開き戸のシャワー、白いタイル、マルチカラーの床) の写真
ロサンゼルスにあるラグジュアリーな中くらいなカントリー風のおしゃれな子供用バスルーム (シェーカースタイル扉のキャビネット、白いキャビネット、猫足バスタブ、洗い場付きシャワー、サブウェイタイル、青い壁、塗装フローリング、クオーツストーンの洗面台、開き戸のシャワー、白いタイル、マルチカラーの床) の写真
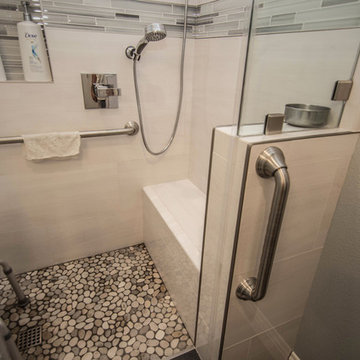
New bathroom on first floor for senior access with grab bars and shower bench and chair seating.
Designed by Chris Doering at Truplans.com for Truadditions CSLB #921947.

Antique cast iron sink is retrofitted, re-glazed then wall hung. Combined with a simple black Daltile in an open wet room shower with brass sconces from Anthropologie

サンディエゴにあるラグジュアリーな巨大なミッドセンチュリースタイルのおしゃれなマスターバスルーム (フラットパネル扉のキャビネット、中間色木目調キャビネット、置き型浴槽、洗い場付きシャワー、一体型トイレ 、青いタイル、ガラスタイル、青い壁、テラゾーの床、ベッセル式洗面器、クオーツストーンの洗面台、ベージュの床、開き戸のシャワー、白い洗面カウンター、洗面台1つ、フローティング洗面台) の写真
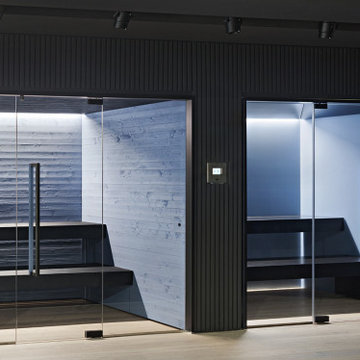
Sleek and contemporary, the Soul Collection by Starpool is designed with a dynamic range of finishes and footprints to fit any aesthetic. This steam room and sauna pair is shown in Light Soul - Walls and seating of the steam room in satin-effect light blue crystal with walls in waxed light blue fir in the sauna.

Photo by: Elaine Fredrick Photography
プロビデンスにある高級な小さなモダンスタイルのおしゃれなマスターバスルーム (シェーカースタイル扉のキャビネット、グレーのキャビネット、アルコーブ型浴槽、洗い場付きシャワー、分離型トイレ、グレーのタイル、青い壁、濃色無垢フローリング、アンダーカウンター洗面器、クオーツストーンの洗面台、引戸のシャワー) の写真
プロビデンスにある高級な小さなモダンスタイルのおしゃれなマスターバスルーム (シェーカースタイル扉のキャビネット、グレーのキャビネット、アルコーブ型浴槽、洗い場付きシャワー、分離型トイレ、グレーのタイル、青い壁、濃色無垢フローリング、アンダーカウンター洗面器、クオーツストーンの洗面台、引戸のシャワー) の写真

他の地域にある中くらいなトランジショナルスタイルのおしゃれなマスターバスルーム (シェーカースタイル扉のキャビネット、白いキャビネット、洗い場付きシャワー、一体型トイレ 、グレーのタイル、サブウェイタイル、青い壁、トラバーチンの床、オーバーカウンターシンク、御影石の洗面台、マルチカラーの床、開き戸のシャワー、マルチカラーの洗面カウンター、シャワーベンチ、洗面台2つ、造り付け洗面台、三角天井) の写真
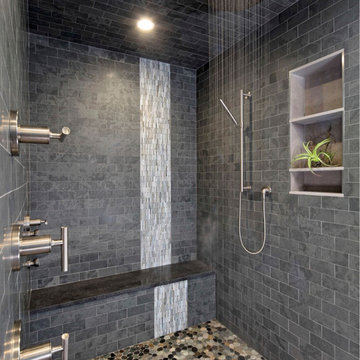
A master bath retreat. Two walls were removed and windows installed to create this space. A 6'W x 7'D shower with a 14" rain shower head, 2 body sprays located at the bench and a hand held shower. A floating vanity with vessel sinks, quartz countertop and custom triple light fixture. A floating tub large enough to fit 2 comfortable with a view of the woods. A true retreat.
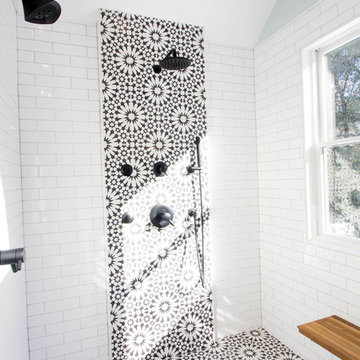
Unique black and white master suite with a vivid Moroccan influence.Bold Cement tiles used for the floor and shower accent give the room energy. Classic 3x9 subway tiles on the walls keep the space feeling light and airy. A mix media of matte black fixtures and satin brass hardware provided a hint of glamour. The clean aesthetic of the white vessel Sinks and freestanding tub balance the space.
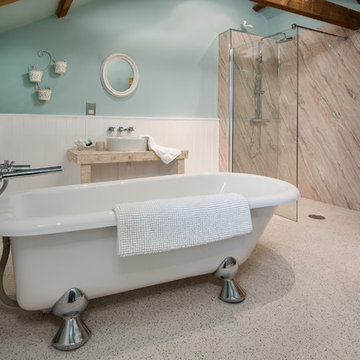
Tracey Bloxham, Inside Story Photography
他の地域にあるお手頃価格の中くらいなビーチスタイルのおしゃれな子供用バスルーム (青い壁、リノリウムの床、ベッセル式洗面器、ベージュの床、オープンシャワー、猫足バスタブ、洗い場付きシャワー、石スラブタイル) の写真
他の地域にあるお手頃価格の中くらいなビーチスタイルのおしゃれな子供用バスルーム (青い壁、リノリウムの床、ベッセル式洗面器、ベージュの床、オープンシャワー、猫足バスタブ、洗い場付きシャワー、石スラブタイル) の写真
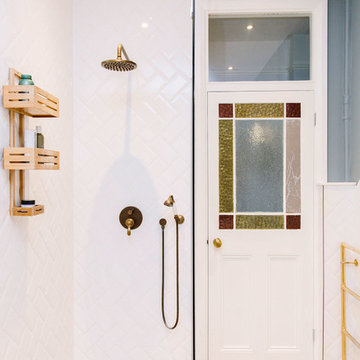
My Bespoke Room
ロンドンにある低価格の中くらいなコンテンポラリースタイルのおしゃれな浴室 (洗い場付きシャワー、白いタイル、サブウェイタイル、青い壁、ラミネートの床、ベージュの床、オープンシャワー) の写真
ロンドンにある低価格の中くらいなコンテンポラリースタイルのおしゃれな浴室 (洗い場付きシャワー、白いタイル、サブウェイタイル、青い壁、ラミネートの床、ベージュの床、オープンシャワー) の写真
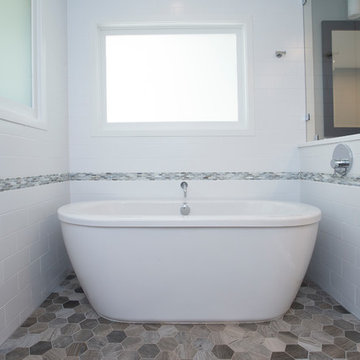
This beautiful master bathroom features a spacious wet room and double vanity with lots of storage. Wood-look hexagon tiles with a linear drain were used for the shower floor. The white subway tile and soaker tub contrast beautifully against the deep textural grays of the floor, and the glass accent band around the space helps tie the whole look together. The double vanity was done in a deep soft grey with white marble-look quartz countertop with a grey vein to accent the cabinetry. Dark framed mirrors play off the dark accents in the floor tile and the chrome hardware and plumbing fixtures help elevate the look.
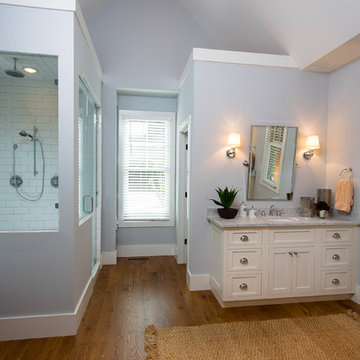
アトランタにある高級な中くらいなトランジショナルスタイルのおしゃれなマスターバスルーム (シェーカースタイル扉のキャビネット、白いキャビネット、置き型浴槽、洗い場付きシャワー、白いタイル、サブウェイタイル、青い壁、無垢フローリング、アンダーカウンター洗面器、大理石の洗面台、ベージュの床、開き戸のシャワー) の写真
浴室・バスルーム (洗い場付きシャワー、青い壁) の写真
1