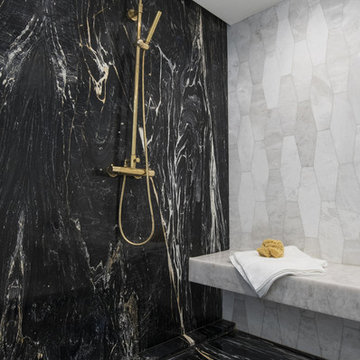浴室・バスルーム (オープン型シャワー、マルチカラーの壁、黄色い壁) の写真
絞り込み:
資材コスト
並び替え:今日の人気順
写真 1〜20 枚目(全 2,429 枚)
1/4

Il bagno degli ospiti è caratterizzato da un mobile sospeso in cannettato noce Canaletto posto all'interno di una nicchia e di fronte due colonne una a giorno e una chiusa. La doccia è stata posizionata in fondo al bagno per recuperare più spazio possibile. La chicca di questo bagno è sicuramente la tenda della doccia dove abbiamo utilizzato un tessuto impermeabile adatto per queste situazioni. E’ idrorepellente, bianco ed ha un effetto molto setoso e non plasticoso.
Foto di Simone Marulli

Reconfiguration of a dilapidated bathroom and separate toilet in a Victorian house in Walthamstow village.
The original toilet was situated straight off of the landing space and lacked any privacy as it opened onto the landing. The original bathroom was separate from the WC with the entrance at the end of the landing. To get to the rear bedroom meant passing through the bathroom which was not ideal. The layout was reconfigured to create a family bathroom which incorporated a walk-in shower where the original toilet had been and freestanding bath under a large sash window. The new bathroom is slightly slimmer than the original this is to create a short corridor leading to the rear bedroom.
The ceiling was removed and the joists exposed to create the feeling of a larger space. A rooflight sits above the walk-in shower and the room is flooded with natural daylight. Hanging plants are hung from the exposed beams bringing nature and a feeling of calm tranquility into the space.

A Relaxed Coastal Bathroom showcasing a sage green subway tiled feature wall combined with a white ripple wall tile and a light terrazzo floor tile.
This family-friendly bathroom uses brushed copper tapware from ABI Interiors throughout and features a rattan wall hung vanity with a stone top and an above counter vessel basin. An arch mirror and niche beside the vanity wall complements this user-friendly bathroom.
A freestanding bathtub always gives a luxury look to any bathroom and completes this coastal relaxed family bathroom.

The clients wants a tile that looked like ink, which resulted in them choosing stunning navy blue tiles which had a very long lead time so the project was scheduled around the arrival of the tiles. Our designer also designed the tiles to be laid in a diamond pattern and to run seamlessly into the 6×6 tiles above which is an amazing feature to the space. The other main feature of the design was the arch mirrors which extended above the picture rail, accentuate the high of the ceiling and reflecting the pendant in the centre of the room. The bathroom also features a beautiful custom-made navy blue vanity to match the tiles with an abundance of storage for the client’s children, a curvaceous freestanding bath, which the navy tiles are the perfect backdrop to as well as a luxurious open shower.
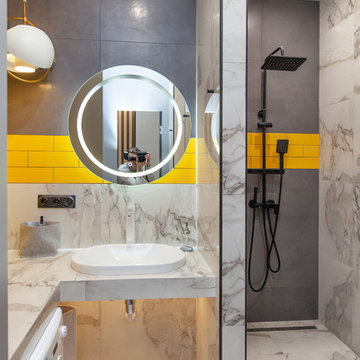
モスクワにあるお手頃価格の小さなコンテンポラリースタイルのおしゃれなバスルーム (浴槽なし) (白いタイル、グレーのタイル、黄色いタイル、オーバーカウンターシンク、白い床、白い洗面カウンター、オープン型シャワー、サブウェイタイル、マルチカラーの壁、オープンシャワー) の写真
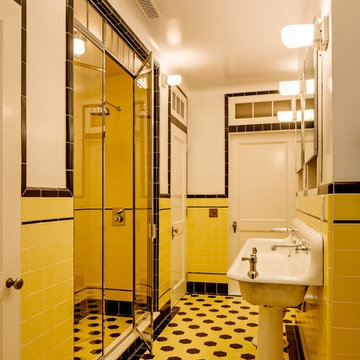
photography by Matthew Placek
ニューヨークにあるラグジュアリーな広いトラディショナルスタイルのおしゃれなマスターバスルーム (猫足バスタブ、オープン型シャワー、白いタイル、セラミックタイル、黄色い壁、セラミックタイルの床、ペデスタルシンク、黄色い床、開き戸のシャワー) の写真
ニューヨークにあるラグジュアリーな広いトラディショナルスタイルのおしゃれなマスターバスルーム (猫足バスタブ、オープン型シャワー、白いタイル、セラミックタイル、黄色い壁、セラミックタイルの床、ペデスタルシンク、黄色い床、開き戸のシャワー) の写真
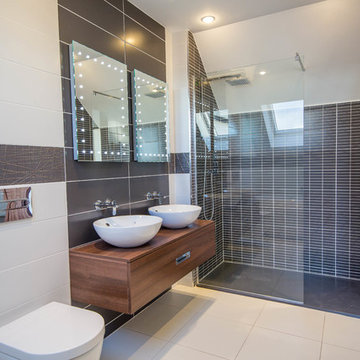
Portfolio - https://www.sigmahomes.ie/portfolio1/john-carroll-glounthaune/
Book A Consultation - https://www.sigmahomes.ie/get-a-quote/
Photo Credit - David Casey
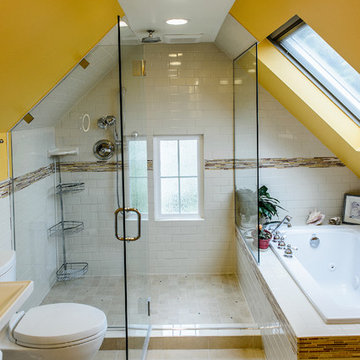
ポートランドにある中くらいなエクレクティックスタイルのおしゃれなマスターバスルーム (ドロップイン型浴槽、オープン型シャワー、白いタイル、磁器タイル、黄色い壁、磁器タイルの床、ペデスタルシンク、分離型トイレ) の写真

Two level apartment total renovation of both levels extracting as much usable space as possible and transforming into an amazing place to live in Alexandria NSW 2015. A massive change from the poky original kitchen to an expansive open feel kitchen.
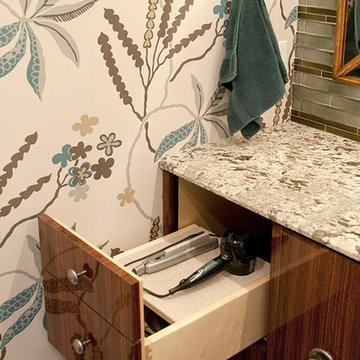
シャーロットにある高級な広いトランジショナルスタイルのおしゃれなマスターバスルーム (フラットパネル扉のキャビネット、濃色木目調キャビネット、オープン型シャワー、グレーのタイル、マルチカラーの壁、磁器タイルの床、アンダーカウンター洗面器、御影石の洗面台、ガラスタイル) の写真
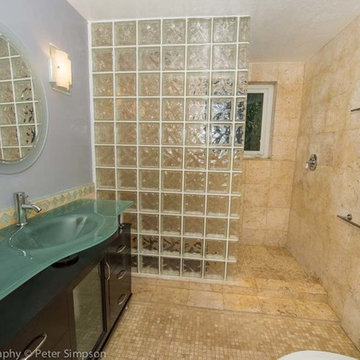
Peter Simpson
マイアミにあるお手頃価格の中くらいなビーチスタイルのおしゃれなマスターバスルーム (コンソール型シンク、家具調キャビネット、濃色木目調キャビネット、ガラスの洗面台、オープン型シャワー、分離型トイレ、ベージュのタイル、マルチカラーの壁、モザイクタイル) の写真
マイアミにあるお手頃価格の中くらいなビーチスタイルのおしゃれなマスターバスルーム (コンソール型シンク、家具調キャビネット、濃色木目調キャビネット、ガラスの洗面台、オープン型シャワー、分離型トイレ、ベージュのタイル、マルチカラーの壁、モザイクタイル) の写真

The Clients brief was to take a tired 90's style bathroom and give it some bizazz. While we have not been able to travel the last couple of years the client wanted this space to remind her or places she had been and cherished.

エセックスにある中くらいなカントリー風のおしゃれなマスターバスルーム (落し込みパネル扉のキャビネット、白いキャビネット、オープン型シャワー、青いタイル、磁器タイル、マルチカラーの壁、無垢フローリング、大理石の洗面台、開き戸のシャワー、洗面台2つ、造り付け洗面台、壁紙) の写真

シアトルにある広いモダンスタイルのおしゃれなマスターバスルーム (フラットパネル扉のキャビネット、淡色木目調キャビネット、アンダーマウント型浴槽、オープン型シャワー、グレーのタイル、磁器タイル、マルチカラーの壁、磁器タイルの床、横長型シンク、クオーツストーンの洗面台、グレーの床、オープンシャワー、グレーの洗面カウンター) の写真

This spacious walk-in shower feels like it's own room thanks to the single stair entry and generous knee wall, but the partial glass wall keeps it connected to the rest of the room. An Artistic Tile Mosaic Tile adds texture and plenty of color as well
Scott Bergmann Photography
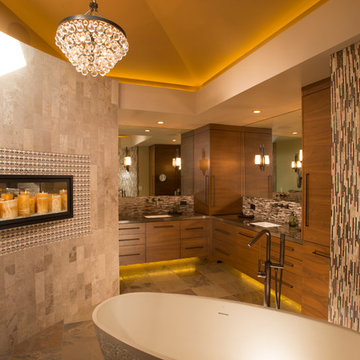
Mert Carpenter Photography
サンフランシスコにある高級な中くらいなコンテンポラリースタイルのおしゃれなマスターバスルーム (フラットパネル扉のキャビネット、中間色木目調キャビネット、置き型浴槽、オープン型シャワー、一体型トイレ 、ベージュのタイル、石スラブタイル、マルチカラーの壁、磁器タイルの床、オーバーカウンターシンク、人工大理石カウンター) の写真
サンフランシスコにある高級な中くらいなコンテンポラリースタイルのおしゃれなマスターバスルーム (フラットパネル扉のキャビネット、中間色木目調キャビネット、置き型浴槽、オープン型シャワー、一体型トイレ 、ベージュのタイル、石スラブタイル、マルチカラーの壁、磁器タイルの床、オーバーカウンターシンク、人工大理石カウンター) の写真

オレンジカウンティにあるトラディショナルスタイルのおしゃれなマスターバスルーム (ベージュのキャビネット、オープン型シャワー、青いタイル、磁器タイル、マルチカラーの壁、磁器タイルの床、ベッセル式洗面器、タイルの洗面台、マルチカラーの床、オープンシャワー、洗面台1つ、独立型洗面台) の写真
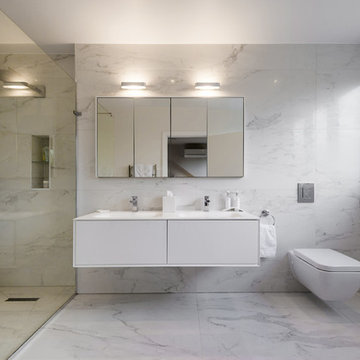
ロンドンにあるモダンスタイルのおしゃれなマスターバスルーム (フラットパネル扉のキャビネット、白いキャビネット、オープン型シャワー、壁掛け式トイレ、グレーのタイル、白いタイル、マルチカラーの壁、一体型シンク、オープンシャワー) の写真

This image showcases the luxurious design features of the principal ensuite, embodying a perfect blend of elegance and functionality. The focal point of the space is the expansive double vanity unit, meticulously crafted to provide ample storage and countertop space for two. Its sleek lines and modern design aesthetic add a touch of sophistication to the room.
The feature tile, serves as a striking focal point, infusing the space with texture and visual interest. It's a bold geometric pattern, and intricate mosaic, elevating the design of the ensuite, adding a sense of luxury and personality.
Natural lighting floods the room through large windows illuminating the space and enhancing its spaciousness. The abundance of natural light creates a warm and inviting atmosphere, while also highlighting the beauty of the design elements and finishes.
Overall, this principal ensuite epitomizes modern luxury, offering a serene retreat where residents can unwind and rejuvenate in style. Every design feature is thoughtfully curated to create a luxurious and functional space that exceeds expectations.
浴室・バスルーム (オープン型シャワー、マルチカラーの壁、黄色い壁) の写真
1
