浴室・バスルーム (オープン型シャワー、石スラブタイル、白い壁) の写真
絞り込み:
資材コスト
並び替え:今日の人気順
写真 1〜20 枚目(全 437 枚)
1/4
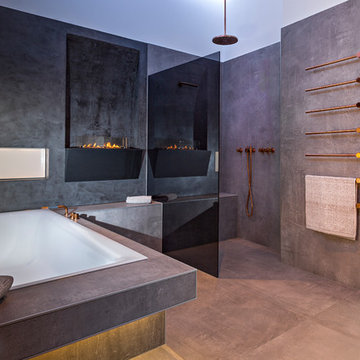
広いコンテンポラリースタイルのおしゃれなバスルーム (浴槽なし) (ドロップイン型浴槽、オープン型シャワー、グレーのタイル、石スラブタイル、白い壁、コンクリートの床、グレーの床、オープンシャワー) の写真

Master Ensuite
サンシャインコーストにある高級な広いコンテンポラリースタイルのおしゃれなマスターバスルーム (フラットパネル扉のキャビネット、黒いキャビネット、置き型浴槽、モノトーンのタイル、石スラブタイル、白い壁、ベッセル式洗面器、グレーの床、洗面台2つ、オープン型シャワー、磁器タイルの床、人工大理石カウンター、オープンシャワー、グレーの洗面カウンター、全タイプの天井の仕上げ、全タイプの壁の仕上げ) の写真
サンシャインコーストにある高級な広いコンテンポラリースタイルのおしゃれなマスターバスルーム (フラットパネル扉のキャビネット、黒いキャビネット、置き型浴槽、モノトーンのタイル、石スラブタイル、白い壁、ベッセル式洗面器、グレーの床、洗面台2つ、オープン型シャワー、磁器タイルの床、人工大理石カウンター、オープンシャワー、グレーの洗面カウンター、全タイプの天井の仕上げ、全タイプの壁の仕上げ) の写真

ワシントンD.C.にあるお手頃価格の中くらいなトラディショナルスタイルのおしゃれなバスルーム (浴槽なし) (オープン型シャワー、一体型トイレ 、白いタイル、白い壁、モザイクタイル、ペデスタルシンク、石スラブタイル、シャワーカーテン、マルチカラーの床、オープンシェルフ、照明) の写真
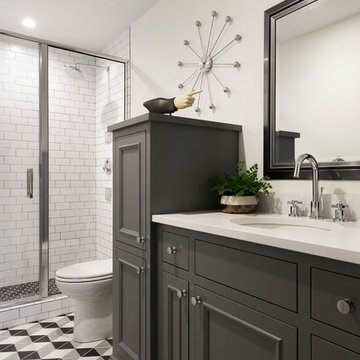
ミネアポリスにあるラグジュアリーな広い地中海スタイルのおしゃれな子供用バスルーム (家具調キャビネット、濃色木目調キャビネット、置き型浴槽、オープン型シャワー、分離型トイレ、白いタイル、石スラブタイル、白い壁、大理石の床、オーバーカウンターシンク、クオーツストーンの洗面台、白い床、開き戸のシャワー、白い洗面カウンター) の写真
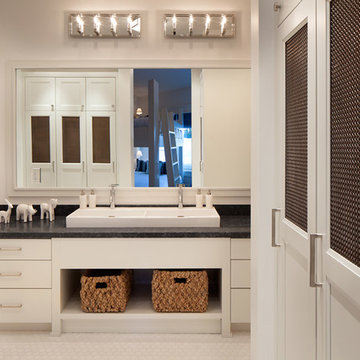
ソルトレイクシティにある高級な中くらいなラスティックスタイルのおしゃれなバスルーム (浴槽なし) (フラットパネル扉のキャビネット、白いキャビネット、置き型浴槽、オープン型シャワー、一体型トイレ 、黒いタイル、石スラブタイル、白い壁、モザイクタイル、横長型シンク、人工大理石カウンター) の写真
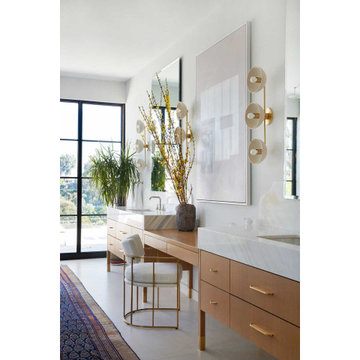
ロサンゼルスにあるラグジュアリーな広いコンテンポラリースタイルのおしゃれなマスターバスルーム (フラットパネル扉のキャビネット、中間色木目調キャビネット、置き型浴槽、オープン型シャワー、分離型トイレ、白いタイル、石スラブタイル、白い壁、大理石の床、アンダーカウンター洗面器、大理石の洗面台、白い床、オープンシャワー、白い洗面カウンター、洗面台2つ、造り付け洗面台) の写真
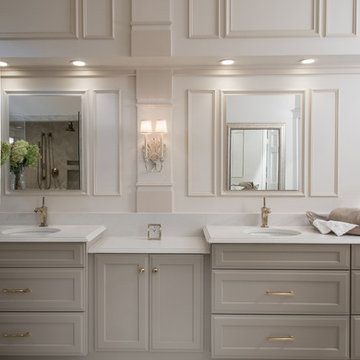
Anne Matheis
セントルイスにあるお手頃価格の広いトラディショナルスタイルのおしゃれなマスターバスルーム (レイズドパネル扉のキャビネット、グレーのキャビネット、ドロップイン型浴槽、オープン型シャワー、一体型トイレ 、グレーのタイル、白いタイル、石スラブタイル、白い壁、大理石の床、オーバーカウンターシンク、御影石の洗面台) の写真
セントルイスにあるお手頃価格の広いトラディショナルスタイルのおしゃれなマスターバスルーム (レイズドパネル扉のキャビネット、グレーのキャビネット、ドロップイン型浴槽、オープン型シャワー、一体型トイレ 、グレーのタイル、白いタイル、石スラブタイル、白い壁、大理石の床、オーバーカウンターシンク、御影石の洗面台) の写真
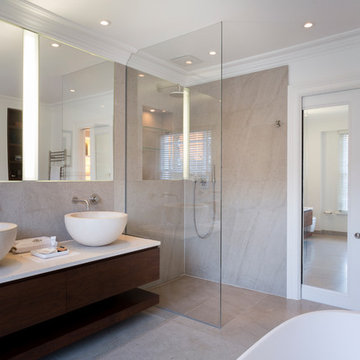
ロンドンにある中くらいなコンテンポラリースタイルのおしゃれなマスターバスルーム (濃色木目調キャビネット、オープン型シャワー、ベージュのタイル、石スラブタイル、白い壁、大理石の床、大理石の洗面台、ベッセル式洗面器、オープンシャワー) の写真
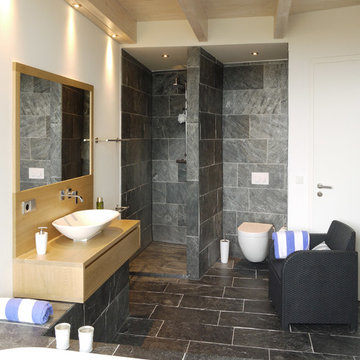
Badezimmer mit Quarzitboden
K2 Architekten GbR
ハノーファーにある広いコンテンポラリースタイルのおしゃれな浴室 (淡色木目調キャビネット、ドロップイン型浴槽、黒いタイル、石スラブタイル、白い壁、スレートの床、ベッセル式洗面器、フラットパネル扉のキャビネット、壁掛け式トイレ、木製洗面台、オープン型シャワー) の写真
ハノーファーにある広いコンテンポラリースタイルのおしゃれな浴室 (淡色木目調キャビネット、ドロップイン型浴槽、黒いタイル、石スラブタイル、白い壁、スレートの床、ベッセル式洗面器、フラットパネル扉のキャビネット、壁掛け式トイレ、木製洗面台、オープン型シャワー) の写真
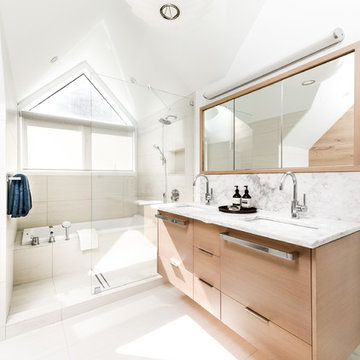
“A family cabin gets a much needed upgrade from 80’s relic to modern marvel” – Michael Harris for Western Living Condo
バンクーバーにある中くらいなコンテンポラリースタイルのおしゃれなマスターバスルーム (アンダーカウンター洗面器、フラットパネル扉のキャビネット、淡色木目調キャビネット、石スラブタイル、ドロップイン型浴槽、オープン型シャワー、緑のタイル、大理石の洗面台、白い壁、オープンシャワー) の写真
バンクーバーにある中くらいなコンテンポラリースタイルのおしゃれなマスターバスルーム (アンダーカウンター洗面器、フラットパネル扉のキャビネット、淡色木目調キャビネット、石スラブタイル、ドロップイン型浴槽、オープン型シャワー、緑のタイル、大理石の洗面台、白い壁、オープンシャワー) の写真
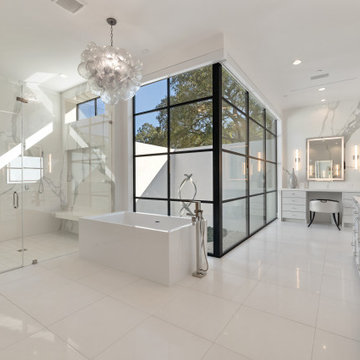
Large Master Bath with freestanding tub and slab material on all walls
ヒューストンにあるラグジュアリーな広いコンテンポラリースタイルのおしゃれなマスターバスルーム (インセット扉のキャビネット、白いキャビネット、置き型浴槽、オープン型シャワー、一体型トイレ 、白いタイル、石スラブタイル、白い壁、磁器タイルの床、アンダーカウンター洗面器、クオーツストーンの洗面台、白い床、開き戸のシャワー、白い洗面カウンター、シャワーベンチ、洗面台2つ、造り付け洗面台) の写真
ヒューストンにあるラグジュアリーな広いコンテンポラリースタイルのおしゃれなマスターバスルーム (インセット扉のキャビネット、白いキャビネット、置き型浴槽、オープン型シャワー、一体型トイレ 、白いタイル、石スラブタイル、白い壁、磁器タイルの床、アンダーカウンター洗面器、クオーツストーンの洗面台、白い床、開き戸のシャワー、白い洗面カウンター、シャワーベンチ、洗面台2つ、造り付け洗面台) の写真
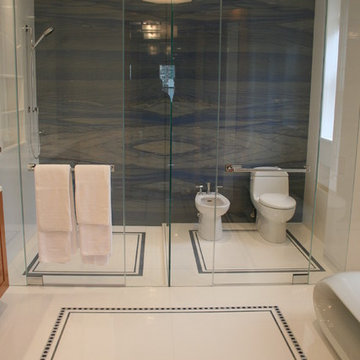
Master Bathroom: Floor & Walls are in white thassos slab. Accent wall is 8 panels of Blue Macauba granite bookmatched. Floor accents are waterjet cut round sodolite inset into blue celeste.
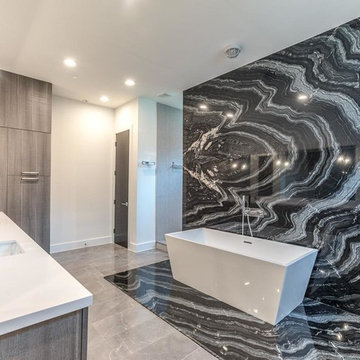
Design Courtesy of Contour Interior Design, Inc. and built by Capital Builders & Design, Inc.
Agata Granite Slabs bookmatched (3 slabs total)
ヒューストンにある高級な広いモダンスタイルのおしゃれなマスターバスルーム (グレーのキャビネット、置き型浴槽、オープン型シャワー、モノトーンのタイル、石スラブタイル、クオーツストーンの洗面台、白い壁、大理石の床、アンダーカウンター洗面器) の写真
ヒューストンにある高級な広いモダンスタイルのおしゃれなマスターバスルーム (グレーのキャビネット、置き型浴槽、オープン型シャワー、モノトーンのタイル、石スラブタイル、クオーツストーンの洗面台、白い壁、大理石の床、アンダーカウンター洗面器) の写真

This 2 story home was originally built in 1952 on a tree covered hillside. Our company transformed this little shack into a luxurious home with a million dollar view by adding high ceilings, wall of glass facing the south providing natural light all year round, and designing an open living concept. The home has a built-in gas fireplace with tile surround, custom IKEA kitchen with quartz countertop, bamboo hardwood flooring, two story cedar deck with cable railing, master suite with walk-through closet, two laundry rooms, 2.5 bathrooms, office space, and mechanical room.
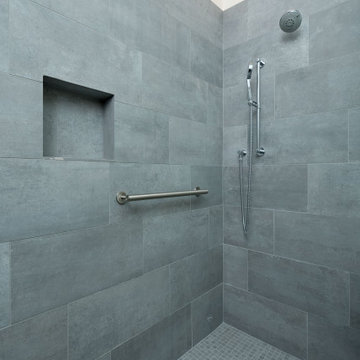
This 2 story home was originally built in 1952 on a tree covered hillside. Our company transformed this little shack into a luxurious home with a million dollar view by adding high ceilings, wall of glass facing the south providing natural light all year round, and designing an open living concept. The home has a built-in gas fireplace with tile surround, custom IKEA kitchen with quartz countertop, bamboo hardwood flooring, two story cedar deck with cable railing, master suite with walk-through closet, two laundry rooms, 2.5 bathrooms, office space, and mechanical room.
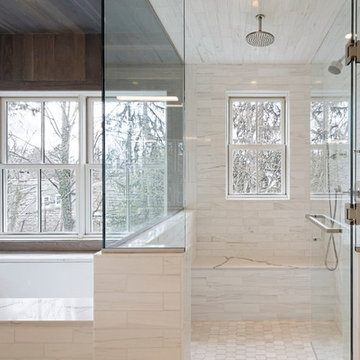
ニューヨークにある高級な広いトランジショナルスタイルのおしゃれなマスターバスルーム (フラットパネル扉のキャビネット、白いキャビネット、アンダーマウント型浴槽、白いタイル、石スラブタイル、白い壁、モザイクタイル、アンダーカウンター洗面器、オープン型シャワー、分離型トイレ、大理石の洗面台、白い床、開き戸のシャワー) の写真
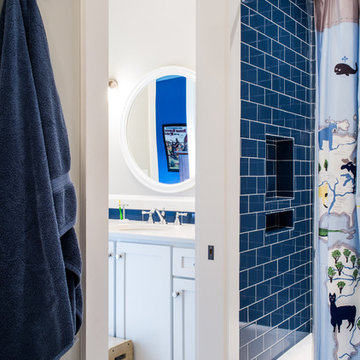
Additional features of this transitional Jack & Jill bathroom with blue subway tile, white cabinets, and circular mirrors. Photography by Andrea Behrends.
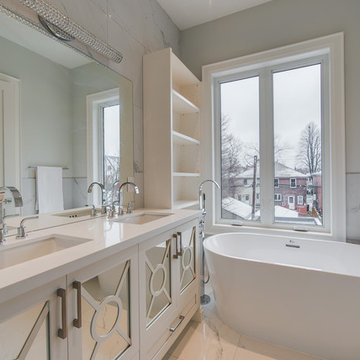
トロントにあるお手頃価格の中くらいなトランジショナルスタイルのおしゃれなマスターバスルーム (家具調キャビネット、白いキャビネット、置き型浴槽、オープン型シャワー、壁掛け式トイレ、白いタイル、石スラブタイル、白い壁、磁器タイルの床、アンダーカウンター洗面器、クオーツストーンの洗面台、白い床、オープンシャワー、白い洗面カウンター) の写真
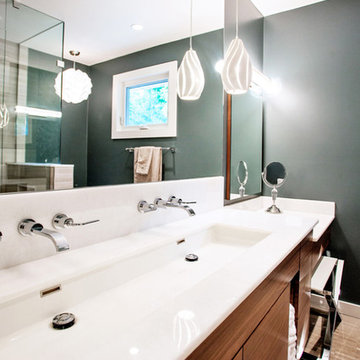
Custom Vanity by Absolute Cabinets. Design by Madison Taylor.
トロントにある高級な広いモダンスタイルのおしゃれなバスルーム (浴槽なし) (フラットパネル扉のキャビネット、濃色木目調キャビネット、コーナー型浴槽、オープン型シャワー、一体型トイレ 、白いタイル、石スラブタイル、白い壁、リノリウムの床、横長型シンク、人工大理石カウンター) の写真
トロントにある高級な広いモダンスタイルのおしゃれなバスルーム (浴槽なし) (フラットパネル扉のキャビネット、濃色木目調キャビネット、コーナー型浴槽、オープン型シャワー、一体型トイレ 、白いタイル、石スラブタイル、白い壁、リノリウムの床、横長型シンク、人工大理石カウンター) の写真
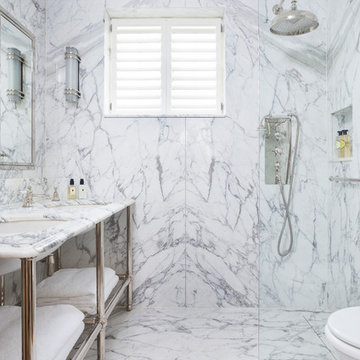
Photo Credit: Richard Gadsby
Designer: Thomson Carpenter
Featured in the April 2016 issue of Kitchens, Bedrooms & Bathrooms, this chic two-bedroom pied-à-terre in the heart of London took a full year to complete, but the final result was well worth the wait! "The aim was to create a feeling of comfort and to have a boutique hotel-like finish, and both bedrooms have access to their own shower room"
When this townhouse was bought by Roy & Florence Barker, it took a team of specialist builders almost a year to turn it into the property of their dreams. Designer Thomson Carpenter was enlisted to tranform the property into the ultimate London bolthole. The owners vision was to create a chic Parisian-style pied-à-terre but they were also happy to incorporate some contemporary elements. The property features lots of antiques as well as contemporary and custom made products such as reclaimed French marble from Bourgogne Stone and cabinetry by Plain English.
Drummonds Double Crake Vanity Basin with Arabescato marble and Carron Shower sit perfectly with the marble walls and floors of the master en suite. Thomson chose to use marble for the wall coverings and floor in order to create an opulent finish in the ensuite shower room. Detailed panelling can be found throughout the property which was inspired by the owners favourite hotel Le Bristol in Paris. The custom made Single Calder with Black Marquina oozes a character and Parisian appeal in the ensuite shower room.
浴室・バスルーム (オープン型シャワー、石スラブタイル、白い壁) の写真
1