浴室・バスルーム (オープン型シャワー、ピンクのタイル、洗面台1つ) の写真
絞り込み:
資材コスト
並び替え:今日の人気順
写真 1〜20 枚目(全 129 枚)
1/4

Bathrom design
他の地域にある広いトランジショナルスタイルのおしゃれな子供用バスルーム (フラットパネル扉のキャビネット、ベージュのキャビネット、置き型浴槽、オープン型シャワー、ピンクのタイル、ピンクの壁、無垢フローリング、一体型シンク、洗面台1つ、フローティング洗面台) の写真
他の地域にある広いトランジショナルスタイルのおしゃれな子供用バスルーム (フラットパネル扉のキャビネット、ベージュのキャビネット、置き型浴槽、オープン型シャワー、ピンクのタイル、ピンクの壁、無垢フローリング、一体型シンク、洗面台1つ、フローティング洗面台) の写真

パリにある高級な小さな地中海スタイルのおしゃれな浴室 (フラットパネル扉のキャビネット、オープン型シャワー、ピンクのタイル、ボーダータイル、ピンクの壁、テラコッタタイルの床、コンソール型シンク、コンクリートの洗面台、オレンジの床、オープンシャワー、ピンクの洗面カウンター、洗面台1つ、造り付け洗面台) の写真

Bright and airy family bathroom with bespoke joinery. exposed beams, timber wall panelling, painted floor and Bert & May encaustic shower tiles .
ロンドンにある高級な小さなエクレクティックスタイルのおしゃれな子供用バスルーム (落し込みパネル扉のキャビネット、ベージュのキャビネット、置き型浴槽、オープン型シャワー、壁掛け式トイレ、ピンクのタイル、セメントタイル、白い壁、塗装フローリング、アンダーカウンター洗面器、グレーの床、開き戸のシャワー、白い洗面カウンター、ニッチ、洗面台1つ、独立型洗面台、表し梁、パネル壁) の写真
ロンドンにある高級な小さなエクレクティックスタイルのおしゃれな子供用バスルーム (落し込みパネル扉のキャビネット、ベージュのキャビネット、置き型浴槽、オープン型シャワー、壁掛け式トイレ、ピンクのタイル、セメントタイル、白い壁、塗装フローリング、アンダーカウンター洗面器、グレーの床、開き戸のシャワー、白い洗面カウンター、ニッチ、洗面台1つ、独立型洗面台、表し梁、パネル壁) の写真

The en-suite renovation for our client's daughter combined girly charm with sophistication. Grey and pink hues, brushed brass accents, blush pink tiles, and Crosswater hardware created a timeless yet playful space. Wall-hung toilet, quartz shelf, HIB mirror, and brushed brass shower door added functionality and elegance.

ブリスベンにあるお手頃価格の中くらいなコンテンポラリースタイルのおしゃれなバスルーム (浴槽なし) (濃色木目調キャビネット、置き型浴槽、オープン型シャワー、一体型トイレ 、ピンクのタイル、ボーダータイル、ピンクの壁、セラミックタイルの床、ベッセル式洗面器、ラミネートカウンター、グレーの床、オープンシャワー、黒い洗面カウンター、洗面台1つ、フローティング洗面台、フラットパネル扉のキャビネット) の写真

ミラノにあるお手頃価格の小さなモダンスタイルのおしゃれなバスルーム (浴槽なし) (オープン型シャワー、一体型トイレ 、ピンクのタイル、磁器タイル、ピンクの壁、磁器タイルの床、オーバーカウンターシンク、タイルの洗面台、ピンクの床、オープンシャワー、ピンクの洗面カウンター、洗面台1つ、造り付け洗面台) の写真

シドニーにあるお手頃価格の中くらいな北欧スタイルのおしゃれなマスターバスルーム (中間色木目調キャビネット、置き型浴槽、オープン型シャワー、分離型トイレ、ピンクのタイル、セラミックタイル、ピンクの壁、テラゾーの床、壁付け型シンク、木製洗面台、マルチカラーの床、オープンシャワー、ブラウンの洗面カウンター、洗面台1つ、フローティング洗面台) の写真
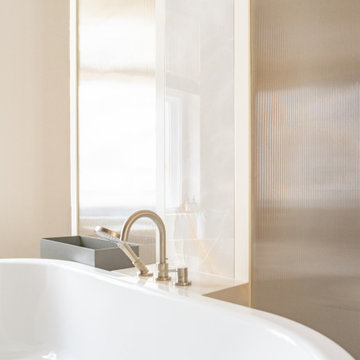
ベルリンにあるラグジュアリーな広いコンテンポラリースタイルのおしゃれなマスターバスルーム (フラットパネル扉のキャビネット、赤いキャビネット、置き型浴槽、オープン型シャワー、ピンクのタイル、大理石タイル、一体型シンク、大理石の洗面台、オープンシャワー、ピンクの洗面カウンター、洗面台1つ、独立型洗面台) の写真
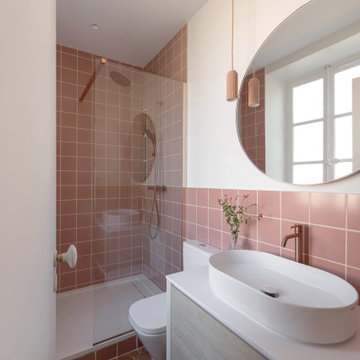
La nouvelle salle de bains créée propose un espace lumineux et confortable dans une ambiance toute "rose" des faïences à la robinetterie cuivrée en passant par la petite suspension.
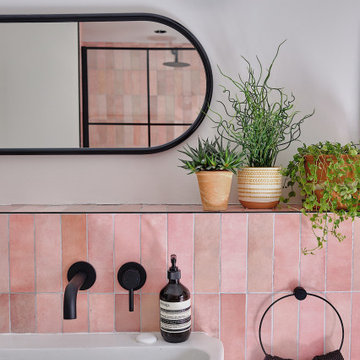
A fun and colourful kids bathroom in a newly built loft extension. A black and white terrazzo floor contrast with vertical pink metro tiles. Black taps and crittall shower screen for the walk in shower. An old reclaimed school trough sink adds character together with a big storage cupboard with Georgian wire glass with fresh display of plants.

It was a real pleasure to work with these clients to create a fusion of East Coast USA and Morocco in this North London Flat.
A modest architectural intervention of rebuilding the rear extension on lower ground and creating a first floor bathroom over the same footprint.
The project combines modern-eclectic interior design with twenty century vintage classics.
The colour scheme of pinks, greens and coppers create a vibrant palette that sits comfortably within this period property.
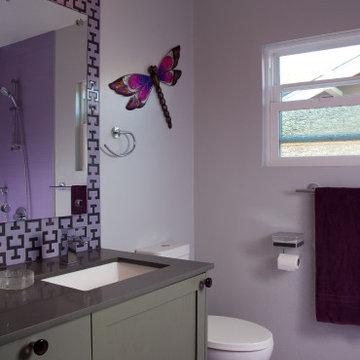
A fun purple powder bath! A small bathroom is a great place to go bold with color or wallpaper. It's a nice surprise to be invited in with a bold or bright palette. This purple bath went all the way with purple flooring, purple tile in the shower and a plum and purple interlocking tile backsplash that goes to the ceiling. The mirror is mounted on metal standoffs and "floats" over the tile. Custom oak wood painted gray cabinet with black glass knobs and gray engineering stone counter with under mount sink.
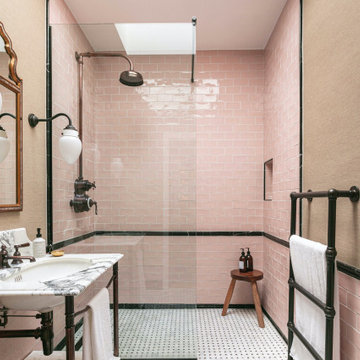
ロンドンにあるラグジュアリーな中くらいなトランジショナルスタイルのおしゃれなマスターバスルーム (白いキャビネット、オープン型シャワー、一体型トイレ 、ピンクのタイル、セラミックタイル、ベージュの壁、大理石の床、アンダーカウンター洗面器、大理石の洗面台、オープンシャワー、照明、洗面台1つ、独立型洗面台、壁紙) の写真

Brunswick Parlour transforms a Victorian cottage into a hard-working, personalised home for a family of four.
Our clients loved the character of their Brunswick terrace home, but not its inefficient floor plan and poor year-round thermal control. They didn't need more space, they just needed their space to work harder.
The front bedrooms remain largely untouched, retaining their Victorian features and only introducing new cabinetry. Meanwhile, the main bedroom’s previously pokey en suite and wardrobe have been expanded, adorned with custom cabinetry and illuminated via a generous skylight.
At the rear of the house, we reimagined the floor plan to establish shared spaces suited to the family’s lifestyle. Flanked by the dining and living rooms, the kitchen has been reoriented into a more efficient layout and features custom cabinetry that uses every available inch. In the dining room, the Swiss Army Knife of utility cabinets unfolds to reveal a laundry, more custom cabinetry, and a craft station with a retractable desk. Beautiful materiality throughout infuses the home with warmth and personality, featuring Blackbutt timber flooring and cabinetry, and selective pops of green and pink tones.
The house now works hard in a thermal sense too. Insulation and glazing were updated to best practice standard, and we’ve introduced several temperature control tools. Hydronic heating installed throughout the house is complemented by an evaporative cooling system and operable skylight.
The result is a lush, tactile home that increases the effectiveness of every existing inch to enhance daily life for our clients, proving that good design doesn’t need to add space to add value.

A fun and colourful kids bathroom in a newly built loft extension. A black and white terrazzo floor contrast with vertical pink metro tiles. Black taps and crittall shower screen for the walk in shower. An old reclaimed school trough sink adds character together with a big storage cupboard with Georgian wire glass with fresh display of plants.
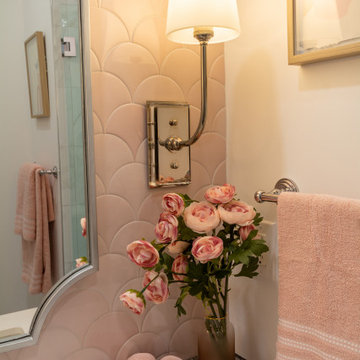
Charming girl's bathroom with French Toilet Custom Built in vanity.
マイアミにあるラグジュアリーな中くらいなトランジショナルスタイルのおしゃれな子供用バスルーム (シェーカースタイル扉のキャビネット、青いキャビネット、オープン型シャワー、分離型トイレ、ピンクのタイル、磁器タイル、白い壁、大理石の床、アンダーカウンター洗面器、クオーツストーンの洗面台、グレーの床、開き戸のシャワー、白い洗面カウンター、ニッチ、洗面台1つ、造り付け洗面台) の写真
マイアミにあるラグジュアリーな中くらいなトランジショナルスタイルのおしゃれな子供用バスルーム (シェーカースタイル扉のキャビネット、青いキャビネット、オープン型シャワー、分離型トイレ、ピンクのタイル、磁器タイル、白い壁、大理石の床、アンダーカウンター洗面器、クオーツストーンの洗面台、グレーの床、開き戸のシャワー、白い洗面カウンター、ニッチ、洗面台1つ、造り付け洗面台) の写真
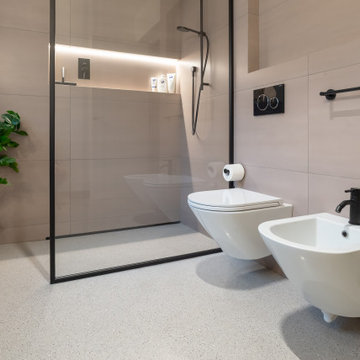
L’utilizzo di piante da interno, sia in soggiorno, che in bagno, conferisce un tocco di calore e naturalità in più.
ヴェネツィアにある広いモダンスタイルのおしゃれなバスルーム (浴槽なし) (黒いキャビネット、オープン型シャワー、壁掛け式トイレ、ピンクのタイル、白い壁、コンクリートの床、グレーの床、オープンシャワー、洗面台1つ、フローティング洗面台) の写真
ヴェネツィアにある広いモダンスタイルのおしゃれなバスルーム (浴槽なし) (黒いキャビネット、オープン型シャワー、壁掛け式トイレ、ピンクのタイル、白い壁、コンクリートの床、グレーの床、オープンシャワー、洗面台1つ、フローティング洗面台) の写真

シドニーにあるお手頃価格の中くらいな北欧スタイルのおしゃれなマスターバスルーム (置き型浴槽、オープン型シャワー、分離型トイレ、ピンクのタイル、セラミックタイル、ピンクの壁、テラゾーの床、壁付け型シンク、マルチカラーの床、オープンシャワー、洗面台1つ、フローティング洗面台、中間色木目調キャビネット、木製洗面台、ブラウンの洗面カウンター) の写真
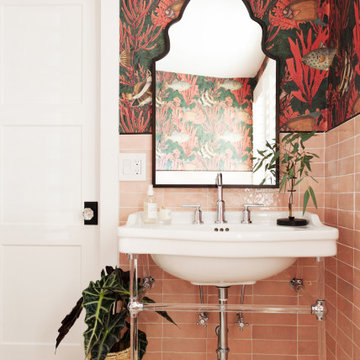
フェニックスにあるお手頃価格の小さなエクレクティックスタイルのおしゃれなバスルーム (浴槽なし) (オープンシェルフ、白いキャビネット、オープン型シャワー、ピンクのタイル、磁器タイル、マルチカラーの壁、大理石の床、一体型シンク、グレーの床、オープンシャワー、白い洗面カウンター、洗面台1つ、独立型洗面台、壁紙) の写真

A stunning transformation of a small, dark and damp bathroom. The bathroom was expanded to create extra space for the homeowners and turned into a modern mediterranean masterpiece.
浴室・バスルーム (オープン型シャワー、ピンクのタイル、洗面台1つ) の写真
1