浴室・バスルーム (オープン型シャワー、ベージュのタイル、ベージュの壁) の写真
絞り込み:
資材コスト
並び替え:今日の人気順
写真 1〜20 枚目(全 7,745 枚)
1/4

サンフランシスコにあるラグジュアリーな小さなコンテンポラリースタイルのおしゃれなマスターバスルーム (フラットパネル扉のキャビネット、濃色木目調キャビネット、オープン型シャワー、壁掛け式トイレ、ベージュのタイル、石スラブタイル、ベージュの壁、ライムストーンの床、アンダーカウンター洗面器、クオーツストーンの洗面台) の写真

Le projet Croix des Gardes consistait à rafraîchir un pied-à-terre à Cannes, avec comme maîtres mots : minimalisme, luminosité et modernité.
Ce 2 pièces sur les hauteurs de Cannes avait séduit les clients par sa vue à couper le souffle sur la baie de Cannes, et sa grande chambre qui en faisait l'appartement de vacances idéal.
Cependant, la cuisine et la salle de bain manquaient d'ergonomie, de confort et de clarté.
La partie salle de bain était auparavant une pièce très chargée : plusieurs revêtements muraux avec des motifs et des couleurs différentes, papier peint fleuri au plafond, un grand placard face à la porte...
La salle de bain est maintenant totalement transformée, comme agrandie ! Le grand placard à laissé la place à un meuble vasque, avec des rangements et un lave linge tandis que la baignoire a été remplacée par un grand bac à douche extra-plat.
Le sol et la faïence ont été remplacés par un carrelage effet bois blanchi et texturé, créant une pièce aux tons apaisants.

This bathroom remodel came together absolutely beautifully with the coved cabinets and stone benchtop introducing calm into the space.
セントラルコーストにある高級な中くらいなコンテンポラリースタイルのおしゃれなマスターバスルーム (ベージュのキャビネット、ドロップイン型浴槽、オープン型シャワー、ベージュのタイル、セラミックタイル、ベージュの壁、セラミックタイルの床、ベッセル式洗面器、クオーツストーンの洗面台、黒い床、オープンシャワー、ベージュのカウンター、ニッチ、洗面台2つ、造り付け洗面台) の写真
セントラルコーストにある高級な中くらいなコンテンポラリースタイルのおしゃれなマスターバスルーム (ベージュのキャビネット、ドロップイン型浴槽、オープン型シャワー、ベージュのタイル、セラミックタイル、ベージュの壁、セラミックタイルの床、ベッセル式洗面器、クオーツストーンの洗面台、黒い床、オープンシャワー、ベージュのカウンター、ニッチ、洗面台2つ、造り付け洗面台) の写真

Our clients wanted an ensuite bathroom with organic lines and a hand-forged feel with an aged patina. The japanese finger tiles, micro cement render, aged copper tapware, and refined curves surprised and delighted them.

ナッシュビルにある広いトランジショナルスタイルのおしゃれなマスターバスルーム (フラットパネル扉のキャビネット、グレーのキャビネット、猫足バスタブ、オープン型シャワー、ベージュのタイル、ベージュの壁、磁器タイルの床、アンダーカウンター洗面器、グレーの床、オープンシャワー、洗面台2つ、独立型洗面台) の写真

Ванная комната. Керамогранит «под мрамор», Flaviker PI.SA коллекция Supreme Golden Calacatta Lux; раковина с каменной столешницей, Antonio Lupi; смесители, Zucchetti; зеркала и подвесные пеналы, Mr. Doors; унитаз, ТОТО; светильники, ЦЕНТРСВЕТ.

Our clients house was built in 2012, so it was not that outdated, it was just dark. The clients wanted to lighten the kitchen and create something that was their own, using more unique products. The master bath needed to be updated and they wanted the upstairs game room to be more functional for their family.
The original kitchen was very dark and all brown. The cabinets were stained dark brown, the countertops were a dark brown and black granite, with a beige backsplash. We kept the dark cabinets but lightened everything else. A new translucent frosted glass pantry door was installed to soften the feel of the kitchen. The main architecture in the kitchen stayed the same but the clients wanted to change the coffee bar into a wine bar, so we removed the upper cabinet door above a small cabinet and installed two X-style wine storage shelves instead. An undermount farm sink was installed with a 23” tall main faucet for more functionality. We replaced the chandelier over the island with a beautiful Arhaus Poppy large antique brass chandelier. Two new pendants were installed over the sink from West Elm with a much more modern feel than before, not to mention much brighter. The once dark backsplash was now a bright ocean honed marble mosaic 2”x4” a top the QM Calacatta Miel quartz countertops. We installed undercabinet lighting and added over-cabinet LED tape strip lighting to add even more light into the kitchen.
We basically gutted the Master bathroom and started from scratch. We demoed the shower walls, ceiling over tub/shower, demoed the countertops, plumbing fixtures, shutters over the tub and the wall tile and flooring. We reframed the vaulted ceiling over the shower and added an access panel in the water closet for a digital shower valve. A raised platform was added under the tub/shower for a shower slope to existing drain. The shower floor was Carrara Herringbone tile, accented with Bianco Venatino Honed marble and Metro White glossy ceramic 4”x16” tile on the walls. We then added a bench and a Kohler 8” rain showerhead to finish off the shower. The walk-in shower was sectioned off with a frameless clear anti-spot treated glass. The tub was not important to the clients, although they wanted to keep one for resale value. A Japanese soaker tub was installed, which the kids love! To finish off the master bath, the walls were painted with SW Agreeable Gray and the existing cabinets were painted SW Mega Greige for an updated look. Four Pottery Barn Mercer wall sconces were added between the new beautiful Distressed Silver leaf mirrors instead of the three existing over-mirror vanity bars that were originally there. QM Calacatta Miel countertops were installed which definitely brightened up the room!
Originally, the upstairs game room had nothing but a built-in bar in one corner. The clients wanted this to be more of a media room but still wanted to have a kitchenette upstairs. We had to remove the original plumbing and electrical and move it to where the new cabinets were. We installed 16’ of cabinets between the windows on one wall. Plank and Mill reclaimed barn wood plank veneers were used on the accent wall in between the cabinets as a backing for the wall mounted TV above the QM Calacatta Miel countertops. A kitchenette was installed to one end, housing a sink and a beverage fridge, so the clients can still have the best of both worlds. LED tape lighting was added above the cabinets for additional lighting. The clients love their updated rooms and feel that house really works for their family now.
Design/Remodel by Hatfield Builders & Remodelers | Photography by Versatile Imaging
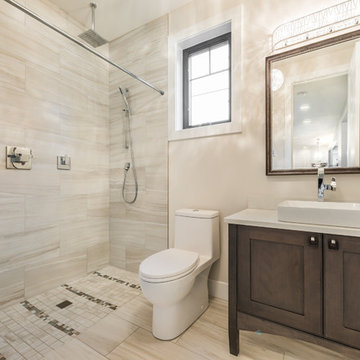
シアトルにある中くらいなトランジショナルスタイルのおしゃれなバスルーム (浴槽なし) (シェーカースタイル扉のキャビネット、濃色木目調キャビネット、オープン型シャワー、一体型トイレ 、ベージュのタイル、磁器タイル、ベージュの壁、磁器タイルの床、ベッセル式洗面器、珪岩の洗面台、ベージュの床、シャワーカーテン) の写真
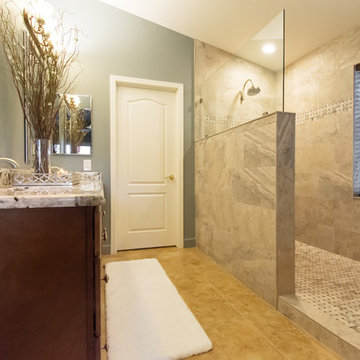
Master Bathroom Remodel in Gold Canyon! We removed a tub shower combo to create a large walk-in shower. Replaced the vanity with new cabinets, plumbing, sinks, and granite counter tops! In the Kitchen, we lowered the Island to all one level and added new counter tops!
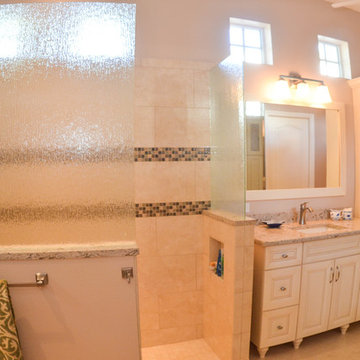
タンパにある広いトラディショナルスタイルのおしゃれなマスターバスルーム (レイズドパネル扉のキャビネット、白いキャビネット、オープン型シャワー、一体型トイレ 、ベージュのタイル、茶色いタイル、セラミックタイル、ベージュの壁、トラバーチンの床、アンダーカウンター洗面器、御影石の洗面台) の写真

Jose Alfano
ニューヨークにある高級な小さなラスティックスタイルのおしゃれなバスルーム (浴槽なし) (ベージュのタイル、ベージュの壁、一体型シンク、レイズドパネル扉のキャビネット、濃色木目調キャビネット、オープン型シャワー、分離型トイレ、石タイル、磁器タイルの床、人工大理石カウンター) の写真
ニューヨークにある高級な小さなラスティックスタイルのおしゃれなバスルーム (浴槽なし) (ベージュのタイル、ベージュの壁、一体型シンク、レイズドパネル扉のキャビネット、濃色木目調キャビネット、オープン型シャワー、分離型トイレ、石タイル、磁器タイルの床、人工大理石カウンター) の写真

Trent Teigen
ロサンゼルスにあるラグジュアリーな巨大なコンテンポラリースタイルのおしゃれなマスターバスルーム (置き型浴槽、オープン型シャワー、ベージュのタイル、石タイル、ベージュの壁、磁器タイルの床、ベージュの床、オープンシャワー、フラットパネル扉のキャビネット、濃色木目調キャビネット、一体型シンク、コンクリートの洗面台) の写真
ロサンゼルスにあるラグジュアリーな巨大なコンテンポラリースタイルのおしゃれなマスターバスルーム (置き型浴槽、オープン型シャワー、ベージュのタイル、石タイル、ベージュの壁、磁器タイルの床、ベージュの床、オープンシャワー、フラットパネル扉のキャビネット、濃色木目調キャビネット、一体型シンク、コンクリートの洗面台) の写真
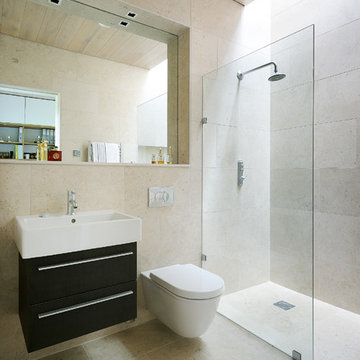
Nigel Rigden
ハンプシャーにあるコンテンポラリースタイルのおしゃれな浴室 (壁付け型シンク、濃色木目調キャビネット、大理石の洗面台、オープン型シャワー、壁掛け式トイレ、ベージュのタイル、ベージュの壁、オープンシャワー) の写真
ハンプシャーにあるコンテンポラリースタイルのおしゃれな浴室 (壁付け型シンク、濃色木目調キャビネット、大理石の洗面台、オープン型シャワー、壁掛け式トイレ、ベージュのタイル、ベージュの壁、オープンシャワー) の写真
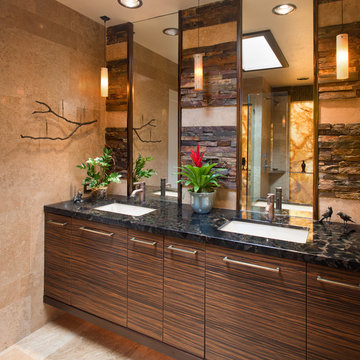
Jim Walters combined the rugged drama of stacked stone with the serenity of polished walnut travertine. The floating vanity of horizontal macassar ebony features a slab of Black Beauty granite, bronze faucets. and countertop-to-ceiling mirrors trimmed in macassar ebony.
Photography by James Brady
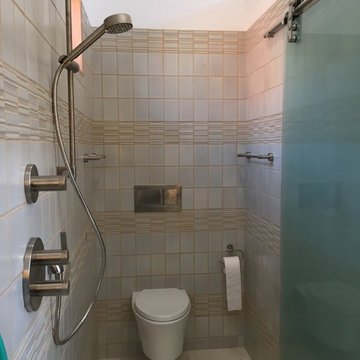
A really efficient use of space with a european style bathroom (all wet). The sink is at one end, the wall hung toilet at the other end, and the shower and entry to the bathroom in the center. The floor tile slopes to one side and the shower water is directed to a narrow sloping tile band that slopes from each side to a central drain.
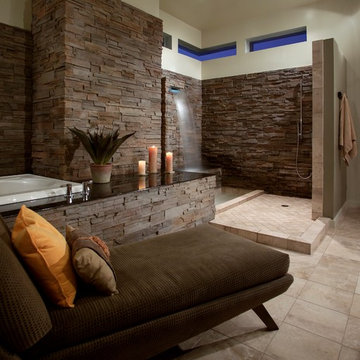
フェニックスにある広いモダンスタイルのおしゃれなマスターバスルーム (アルコーブ型浴槽、オープン型シャワー、ベージュのタイル、茶色いタイル、石タイル、ベージュの壁、セラミックタイルの床、御影石の洗面台、ベージュの床、オープンシャワー) の写真
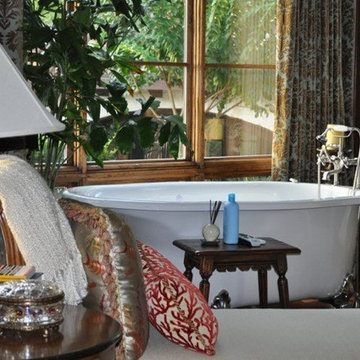
ヒューストンにあるラグジュアリーな巨大な地中海スタイルのおしゃれなマスターバスルーム (一体型シンク、家具調キャビネット、濃色木目調キャビネット、ライムストーンの洗面台、猫足バスタブ、オープン型シャワー、一体型トイレ 、ベージュのタイル、ベージュの壁、濃色無垢フローリング) の写真

シアトルにある広いトランジショナルスタイルのおしゃれなマスターバスルーム (置き型浴槽、アンダーカウンター洗面器、濃色木目調キャビネット、オープン型シャワー、ベージュのタイル、ベージュの壁) の写真
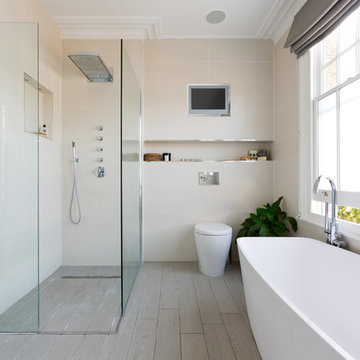
Photo Credit: Andy Beasley
ロンドンにある広いコンテンポラリースタイルのおしゃれな浴室 (置き型浴槽、オープン型シャワー、一体型トイレ 、ベージュのタイル、磁器タイル、ベージュの壁、磁器タイルの床、グレーの床、オープンシャワー) の写真
ロンドンにある広いコンテンポラリースタイルのおしゃれな浴室 (置き型浴槽、オープン型シャワー、一体型トイレ 、ベージュのタイル、磁器タイル、ベージュの壁、磁器タイルの床、グレーの床、オープンシャワー) の写真

Hood House is a playful protector that respects the heritage character of Carlton North whilst celebrating purposeful change. It is a luxurious yet compact and hyper-functional home defined by an exploration of contrast: it is ornamental and restrained, subdued and lively, stately and casual, compartmental and open.
For us, it is also a project with an unusual history. This dual-natured renovation evolved through the ownership of two separate clients. Originally intended to accommodate the needs of a young family of four, we shifted gears at the eleventh hour and adapted a thoroughly resolved design solution to the needs of only two. From a young, nuclear family to a blended adult one, our design solution was put to a test of flexibility.
The result is a subtle renovation almost invisible from the street yet dramatic in its expressive qualities. An oblique view from the northwest reveals the playful zigzag of the new roof, the rippling metal hood. This is a form-making exercise that connects old to new as well as establishing spatial drama in what might otherwise have been utilitarian rooms upstairs. A simple palette of Australian hardwood timbers and white surfaces are complimented by tactile splashes of brass and rich moments of colour that reveal themselves from behind closed doors.
Our internal joke is that Hood House is like Lazarus, risen from the ashes. We’re grateful that almost six years of hard work have culminated in this beautiful, protective and playful house, and so pleased that Glenda and Alistair get to call it home.
浴室・バスルーム (オープン型シャワー、ベージュのタイル、ベージュの壁) の写真
1