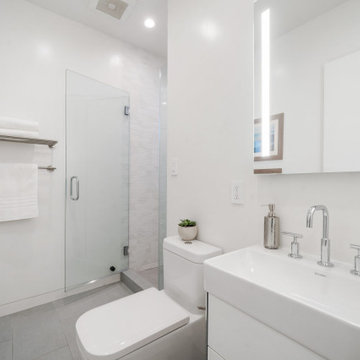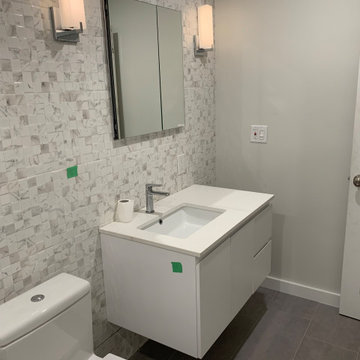浴室・バスルーム (オープン型シャワー、開き戸のシャワー、白いタイル) の写真
絞り込み:
資材コスト
並び替え:今日の人気順
写真 1〜20 枚目(全 4,159 枚)
1/4

Guest bathroom with walk in shower, subway tiles.
Photographer: Rob Karosis
ニューヨークにある高級な広いカントリー風のおしゃれな浴室 (フラットパネル扉のキャビネット、白いキャビネット、オープン型シャワー、白いタイル、サブウェイタイル、白い壁、スレートの床、アンダーカウンター洗面器、コンクリートの洗面台、黒い床、開き戸のシャワー、黒い洗面カウンター) の写真
ニューヨークにある高級な広いカントリー風のおしゃれな浴室 (フラットパネル扉のキャビネット、白いキャビネット、オープン型シャワー、白いタイル、サブウェイタイル、白い壁、スレートの床、アンダーカウンター洗面器、コンクリートの洗面台、黒い床、開き戸のシャワー、黒い洗面カウンター) の写真

サンディエゴにあるお手頃価格の小さなモダンスタイルのおしゃれなバスルーム (浴槽なし) (中間色木目調キャビネット、オープン型シャワー、白いタイル、磁器タイル、緑の壁、磁器タイルの床、木製洗面台、白い床、開き戸のシャワー、フラットパネル扉のキャビネット) の写真

The master bath was completely transformed into a modern, bright and hip space with an large luxurious shower.
サンフランシスコにあるミッドセンチュリースタイルのおしゃれな浴室 (フラットパネル扉のキャビネット、中間色木目調キャビネット、オープン型シャワー、白いタイル、セラミックタイル、セラミックタイルの床、一体型シンク、御影石の洗面台、白い床、開き戸のシャワー、白い洗面カウンター、洗面台1つ、フローティング洗面台) の写真
サンフランシスコにあるミッドセンチュリースタイルのおしゃれな浴室 (フラットパネル扉のキャビネット、中間色木目調キャビネット、オープン型シャワー、白いタイル、セラミックタイル、セラミックタイルの床、一体型シンク、御影石の洗面台、白い床、開き戸のシャワー、白い洗面カウンター、洗面台1つ、フローティング洗面台) の写真

Two bathroom renovation in the heart of the historic Roland Park area in Maryland. A complete refresh for the kid's bathroom with basketweave marble floors and traditional subway tile walls and wainscoting.
Working in small spaces, the primary was extended to create a large shower with new Carrara polished marble walls and floors. Custom picture frame wainscoting to bring elegance to the space as a nod to its traditional design. Chrome finishes throughout both bathrooms for a clean, timeless look.

Remodeling the master bath provided many design challenges. The long and narrow space was visually expanded by removing an impeding large linen closet from the space. The additional space allowed for two sinks where there was previously only one. In addition, the long and narrow window in the bath provided amazing natural light, but made it difficult to incorporate vanity mirrors that were tall enough. The designer solved this issue by incorporating pivoting mirrors that mounted just below the long window. Finally, a custom walnut vanity was designed to utilize every inch of space. The vanity front steps in and out on the ends to make access by the toilet area more functional and spacious. A large shower with a built in quartz shower seat and hand held shower wand provide touch of luxury. Finally, the ceramic floor tile design provides a mid century punch without overpowering the tranquil space.

Black and White bathroom with forest green vanity cabinets. Rustic modern shelving and floral wallpaper
デンバーにある高級な中くらいなカントリー風のおしゃれなマスターバスルーム (落し込みパネル扉のキャビネット、緑のキャビネット、置き型浴槽、オープン型シャワー、分離型トイレ、白いタイル、磁器タイル、白い壁、磁器タイルの床、アンダーカウンター洗面器、クオーツストーンの洗面台、白い床、開き戸のシャワー、白い洗面カウンター、シャワーベンチ、洗面台1つ、造り付け洗面台、壁紙) の写真
デンバーにある高級な中くらいなカントリー風のおしゃれなマスターバスルーム (落し込みパネル扉のキャビネット、緑のキャビネット、置き型浴槽、オープン型シャワー、分離型トイレ、白いタイル、磁器タイル、白い壁、磁器タイルの床、アンダーカウンター洗面器、クオーツストーンの洗面台、白い床、開き戸のシャワー、白い洗面カウンター、シャワーベンチ、洗面台1つ、造り付け洗面台、壁紙) の写真

Based in New York, with over 50 years in the industry our business is built on a foundation of steadfast commitment to client satisfaction.
ニューヨークにあるラグジュアリーな中くらいなトラディショナルスタイルのおしゃれなマスターバスルーム (ガラス扉のキャビネット、白いキャビネット、大型浴槽、オープン型シャワー、分離型トイレ、白いタイル、モザイクタイル、白い壁、磁器タイルの床、アンダーカウンター洗面器、タイルの洗面台、白い床、開き戸のシャワー) の写真
ニューヨークにあるラグジュアリーな中くらいなトラディショナルスタイルのおしゃれなマスターバスルーム (ガラス扉のキャビネット、白いキャビネット、大型浴槽、オープン型シャワー、分離型トイレ、白いタイル、モザイクタイル、白い壁、磁器タイルの床、アンダーカウンター洗面器、タイルの洗面台、白い床、開き戸のシャワー) の写真

サンディエゴにある高級な中くらいなビーチスタイルのおしゃれな浴室 (青い壁、グレーの床、洗面台1つ、フラットパネル扉のキャビネット、淡色木目調キャビネット、オープン型シャワー、壁掛け式トイレ、白いタイル、セラミックタイル、磁器タイルの床、アンダーカウンター洗面器、クオーツストーンの洗面台、開き戸のシャワー、白い洗面カウンター、独立型洗面台、白い天井) の写真

フィラデルフィアにある高級な広いトラディショナルスタイルのおしゃれなマスターバスルーム (インセット扉のキャビネット、白いキャビネット、置き型浴槽、オープン型シャワー、分離型トイレ、白いタイル、大理石タイル、ピンクの壁、大理石の床、アンダーカウンター洗面器、珪岩の洗面台、グレーの床、開き戸のシャワー、白い洗面カウンター) の写真

Rustic and modern design elements complement one another in this 2,480 sq. ft. three bedroom, two and a half bath custom modern farmhouse. Abundant natural light and face nailed wide plank white pine floors carry throughout the entire home along with plenty of built-in storage, a stunning white kitchen, and cozy brick fireplace.
Photos by Tessa Manning

Two level apartment total renovation of both levels extracting as much usable space as possible and transforming into an amazing place to live in Alexandria NSW 2015. A massive change from the poky original kitchen to an expansive open feel kitchen.

Complete remodel of hall bath. Removal of existing tub and create new shower stall.
ニューアークにある小さなコンテンポラリースタイルのおしゃれな浴室 (シェーカースタイル扉のキャビネット、白いキャビネット、オープン型シャワー、分離型トイレ、白いタイル、セラミックタイル、青い壁、磁器タイルの床、アンダーカウンター洗面器、珪岩の洗面台、グレーの床、開き戸のシャワー、白い洗面カウンター、ニッチ、洗面台1つ、造り付け洗面台) の写真
ニューアークにある小さなコンテンポラリースタイルのおしゃれな浴室 (シェーカースタイル扉のキャビネット、白いキャビネット、オープン型シャワー、分離型トイレ、白いタイル、セラミックタイル、青い壁、磁器タイルの床、アンダーカウンター洗面器、珪岩の洗面台、グレーの床、開き戸のシャワー、白い洗面カウンター、ニッチ、洗面台1つ、造り付け洗面台) の写真

Photography: Tiffany Ringwald
Builder: Ekren Construction
シャーロットにあるトランジショナルスタイルのおしゃれなマスターバスルーム (シェーカースタイル扉のキャビネット、グレーのキャビネット、アンダーマウント型浴槽、オープン型シャワー、白いタイル、磁器タイル、磁器タイルの床、アンダーカウンター洗面器、クオーツストーンの洗面台、白い床、開き戸のシャワー、白い洗面カウンター、ニッチ、洗面台2つ、造り付け洗面台) の写真
シャーロットにあるトランジショナルスタイルのおしゃれなマスターバスルーム (シェーカースタイル扉のキャビネット、グレーのキャビネット、アンダーマウント型浴槽、オープン型シャワー、白いタイル、磁器タイル、磁器タイルの床、アンダーカウンター洗面器、クオーツストーンの洗面台、白い床、開き戸のシャワー、白い洗面カウンター、ニッチ、洗面台2つ、造り付け洗面台) の写真

Kinsley Bathroom Vanity in Grey
Available in sizes 36" - 60"
Farmhouse style soft-closing door(s) & drawers with Carrara white marble countertop and undermount square sink.
Matching mirror option available

シンシナティにある中くらいなビーチスタイルのおしゃれなマスターバスルーム (インセット扉のキャビネット、グレーのキャビネット、置き型浴槽、オープン型シャワー、分離型トイレ、白いタイル、サブウェイタイル、白い壁、磁器タイルの床、アンダーカウンター洗面器、大理石の洗面台、グレーの床、開き戸のシャワー、白い洗面カウンター、洗面台2つ、造り付け洗面台) の写真

Phase One took this traditional style Columbia home to the next level, renovating the master bath and kitchen areas to reflect new trends as well as increasing the usage and flow of the kitchen area. Client requested a regal, white bathroom while updating the master shower specifically.

Lower level bathroom.
サンフランシスコにある高級な中くらいなコンテンポラリースタイルのおしゃれな子供用バスルーム (フラットパネル扉のキャビネット、白いキャビネット、オープン型シャワー、一体型トイレ 、白いタイル、セラミックタイル、白い壁、磁器タイルの床、一体型シンク、人工大理石カウンター、グレーの床、開き戸のシャワー、白い洗面カウンター、洗面台1つ、フローティング洗面台) の写真
サンフランシスコにある高級な中くらいなコンテンポラリースタイルのおしゃれな子供用バスルーム (フラットパネル扉のキャビネット、白いキャビネット、オープン型シャワー、一体型トイレ 、白いタイル、セラミックタイル、白い壁、磁器タイルの床、一体型シンク、人工大理石カウンター、グレーの床、開き戸のシャワー、白い洗面カウンター、洗面台1つ、フローティング洗面台) の写真

We execute this Bathroom Remodel from beginning to end. From demolition, framing work, sheetrock, tile, electric and plumbing. And Imperial Kitchen and Bathroom form Edgewater, supplying everything that we needed for this bathroom, from tiles, vanity, and plumbing fixtures.

The sons inspiration he presented us what industrial factory. We sourced tile which resembled the look of an old brick factory which had been painted and the paint has begun to crackle and chip away from years of use. A custom industrial vanity was build on site with steel pipe and reclaimed rough sawn hemlock to look like an old work bench. We took old chain hooks and created a towel and robe hook board to keep the hardware accessories in continuity with the bathroom theme. We also chose Brizo's industrial inspired faucets because of the wheels, gears, and pivot points.

Light and Airy shiplap bathroom was the dream for this hard working couple. The goal was to totally re-create a space that was both beautiful, that made sense functionally and a place to remind the clients of their vacation time. A peaceful oasis. We knew we wanted to use tile that looks like shiplap. A cost effective way to create a timeless look. By cladding the entire tub shower wall it really looks more like real shiplap planked walls.
浴室・バスルーム (オープン型シャワー、開き戸のシャワー、白いタイル) の写真
1